4024 Zinfandel Way, Indianapolis, IN 46254
Local realty services provided by:Better Homes and Gardens Real Estate Gold Key
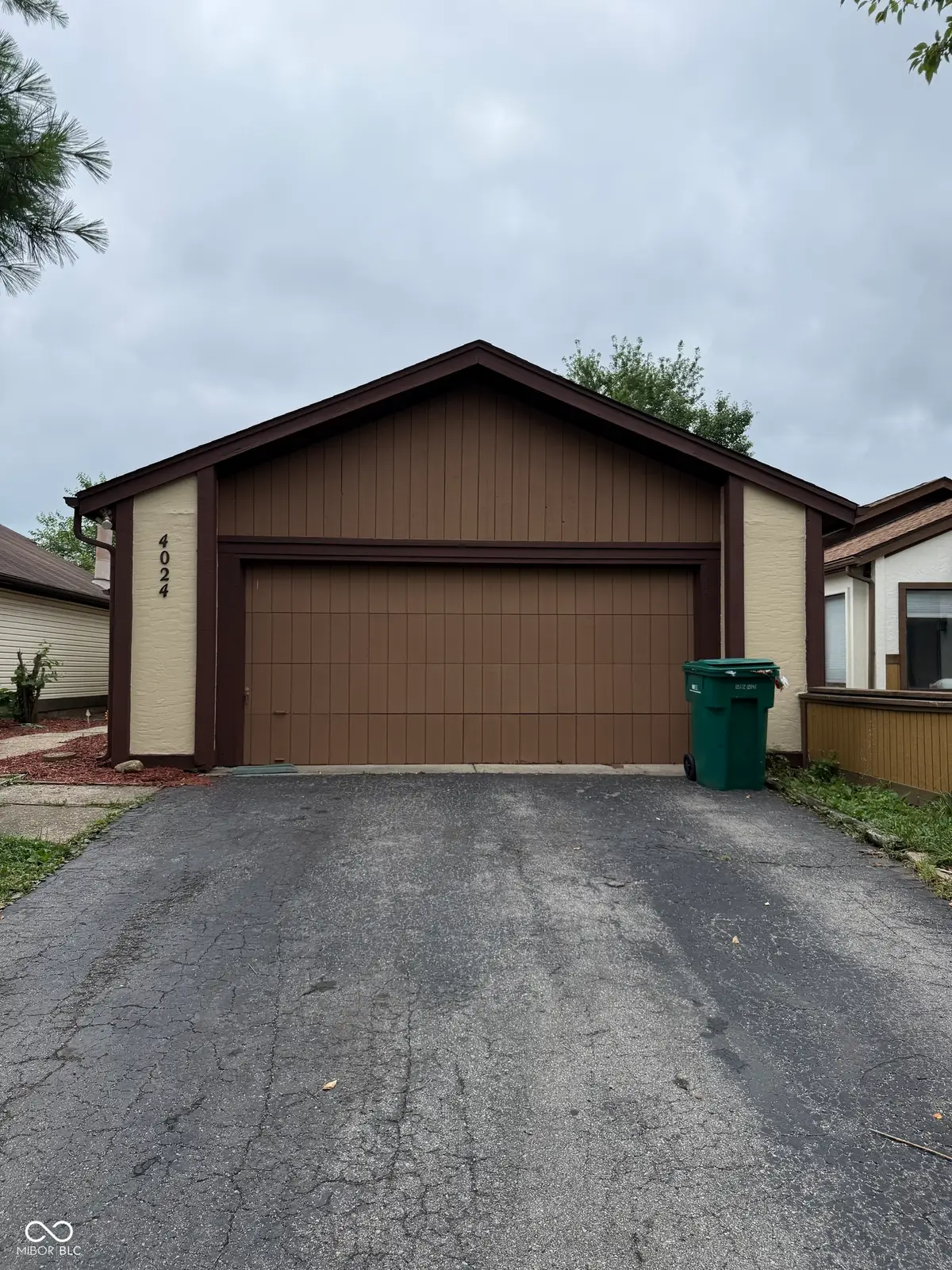
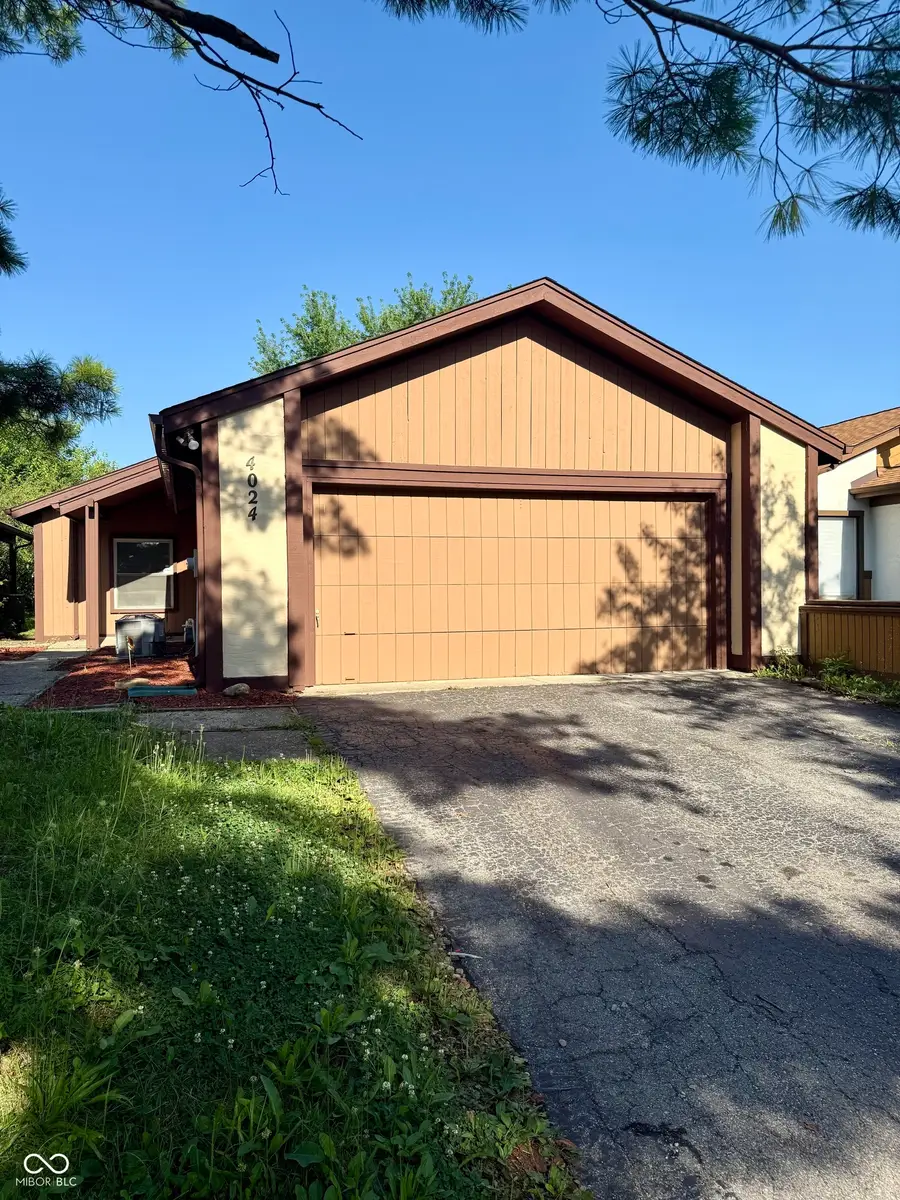
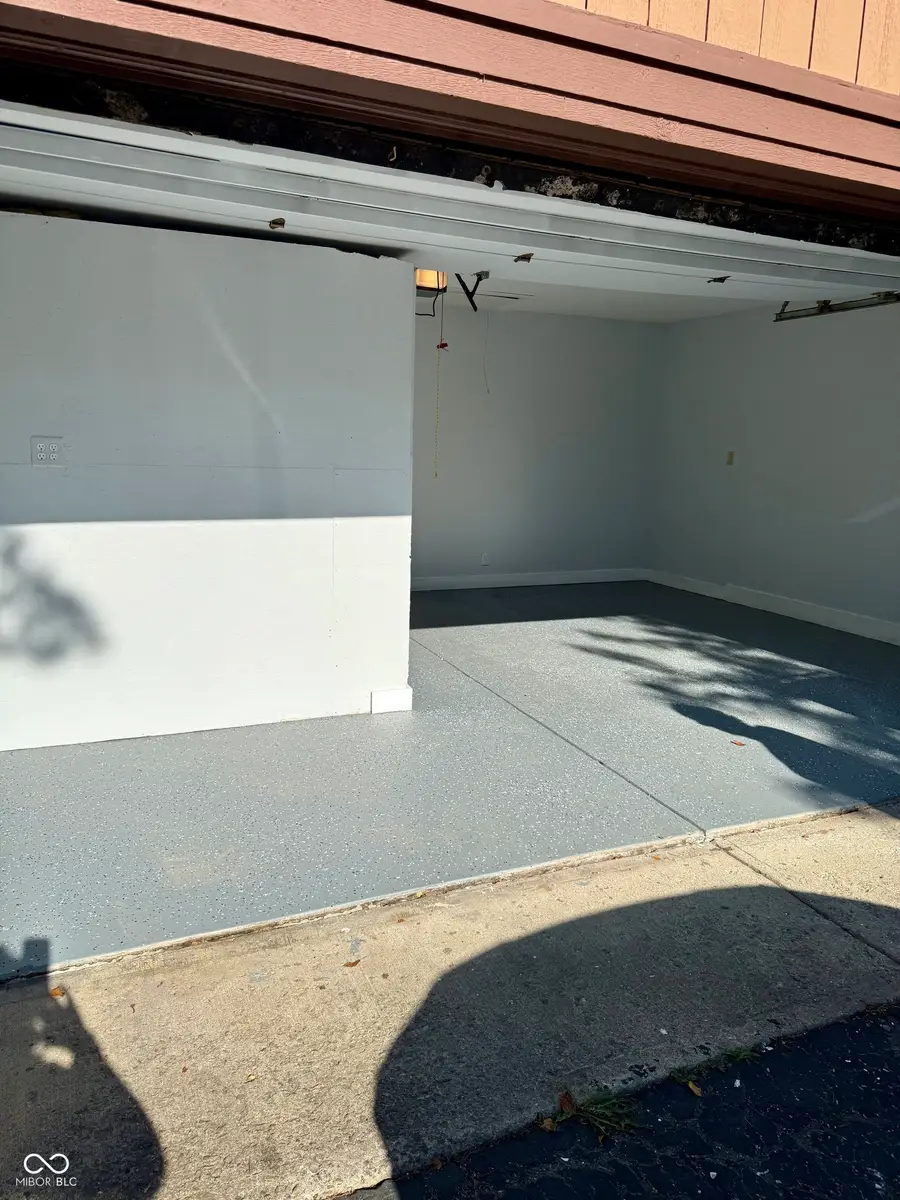
4024 Zinfandel Way,Indianapolis, IN 46254
$219,500
- 3 Beds
- 2 Baths
- 1,217 sq. ft.
- Single family
- Pending
Listed by:terri hoffman
Office:the elite advantage, inc.
MLS#:22049798
Source:IN_MIBOR
Price summary
- Price:$219,500
- Price per sq. ft.:$180.36
About this home
Nestled at 4024 Zinfandel WAY, INDIANAPOLIS, IN, this single-family residence offers an exciting opportunity to establish roots in a desirable location. This property holds tremendous potential for those looking to create a personalized , this home provides a comfortable and inviting atmosphere for relaxation and daily life. Imagine creating memorable moments in this adaptable space, perfectly suited for both quiet evenings and lively gatherings. The residence, has a single story, making it easily navigable and offering a sense of openness. the property provides an ample outdoor area. Envision the possibilities for creating your own outdoor sanctuary, whether it's a vibrant garden, a peaceful patio, or a space for recreation and enjoyment. This INDIANAPOLIS residence is ready to be transformed into your dream home. This has 3 bedrooms and 2 remodeled bathrooms. Updates =Kit remodel, NEW appliances and roomy pantry. Seller says -Roof 5-6 years and C/A 2 YRS, WATER HEATER 1 YEAR AND FURNACE IS 6 YEARS. New flooring, paint, has a wood burning fireplace, breakfast bar and large Deck with storage unit in the rear! Buyers tend to stay in this neighborhood so rarely any for sale!! HURRY!
Contact an agent
Home facts
- Year built:1982
- Listing Id #:22049798
- Added:34 day(s) ago
- Updated:July 29, 2025 at 03:39 PM
Rooms and interior
- Bedrooms:3
- Total bathrooms:2
- Full bathrooms:2
- Living area:1,217 sq. ft.
Heating and cooling
- Cooling:Central Electric
- Heating:Forced Air
Structure and exterior
- Year built:1982
- Building area:1,217 sq. ft.
- Lot area:0.09 Acres
Schools
- High school:Pike High School
- Middle school:Lincoln Middle School
- Elementary school:Eagle Creek Elementary School
Utilities
- Water:Public Water
Finances and disclosures
- Price:$219,500
- Price per sq. ft.:$180.36
New listings near 4024 Zinfandel Way
- New
 $450,000Active4 beds 3 baths1,800 sq. ft.
$450,000Active4 beds 3 baths1,800 sq. ft.1433 Deloss Street, Indianapolis, IN 46201
MLS# 22038175Listed by: HIGHGARDEN REAL ESTATE - New
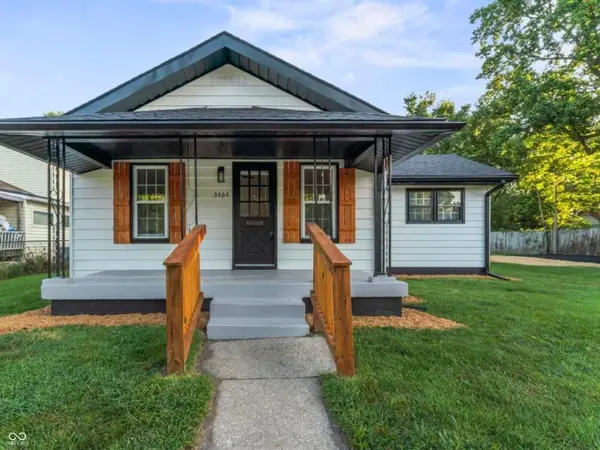 $224,900Active3 beds 2 baths1,088 sq. ft.
$224,900Active3 beds 2 baths1,088 sq. ft.3464 W 12th Street, Indianapolis, IN 46222
MLS# 22055982Listed by: CANON REAL ESTATE SERVICES LLC - New
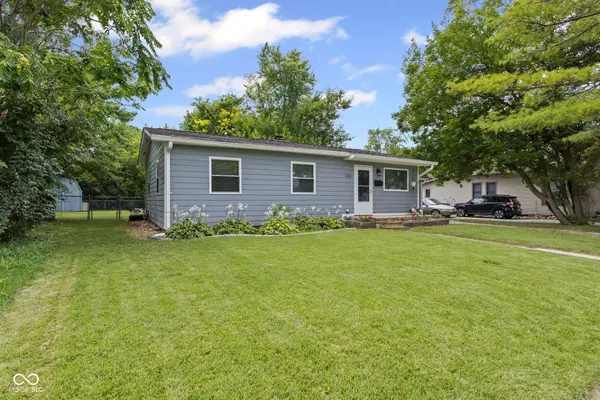 $179,900Active3 beds 1 baths999 sq. ft.
$179,900Active3 beds 1 baths999 sq. ft.1231 Windermire Street, Indianapolis, IN 46227
MLS# 22056529Listed by: MY AGENT - New
 $44,900Active0.08 Acres
$44,900Active0.08 Acres248 E Caven Street, Indianapolis, IN 46225
MLS# 22056799Listed by: KELLER WILLIAMS INDY METRO S - New
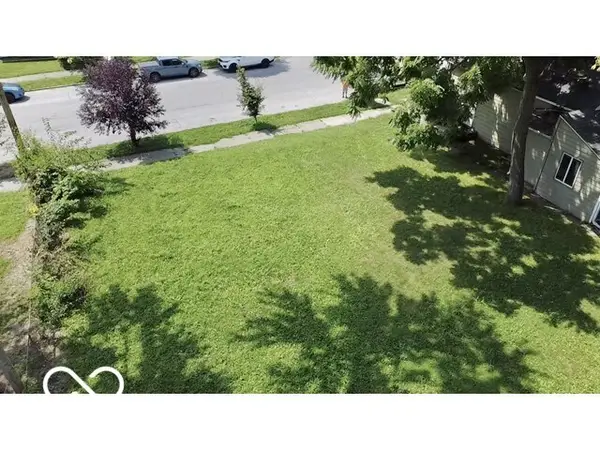 $34,900Active0.07 Acres
$34,900Active0.07 Acres334 Lincoln Street, Indianapolis, IN 46225
MLS# 22056813Listed by: KELLER WILLIAMS INDY METRO S - New
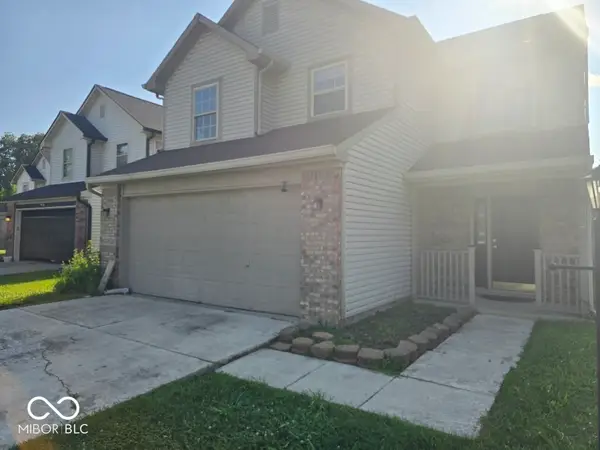 $199,900Active3 beds 3 baths1,231 sq. ft.
$199,900Active3 beds 3 baths1,231 sq. ft.5410 Waterton Lakes Drive, Indianapolis, IN 46237
MLS# 22056820Listed by: REALTY WEALTH ADVISORS - New
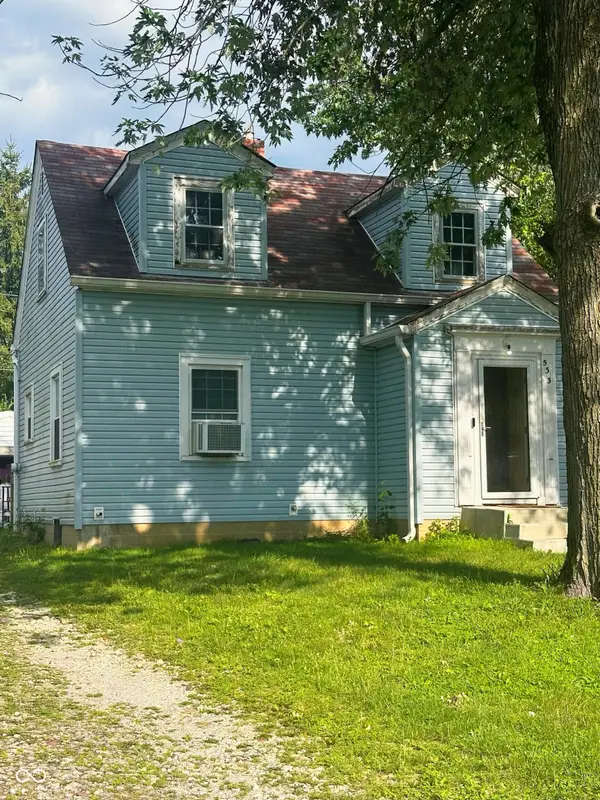 $155,000Active2 beds 1 baths865 sq. ft.
$155,000Active2 beds 1 baths865 sq. ft.533 Temperance Avenue, Indianapolis, IN 46203
MLS# 22055250Listed by: EXP REALTY, LLC - New
 $190,000Active2 beds 3 baths1,436 sq. ft.
$190,000Active2 beds 3 baths1,436 sq. ft.6302 Bishops Pond Lane, Indianapolis, IN 46268
MLS# 22055728Listed by: CENTURY 21 SCHEETZ - Open Sun, 12 to 2pmNew
 $234,900Active3 beds 2 baths1,811 sq. ft.
$234,900Active3 beds 2 baths1,811 sq. ft.3046 River Shore Place, Indianapolis, IN 46208
MLS# 22056202Listed by: F.C. TUCKER COMPANY - New
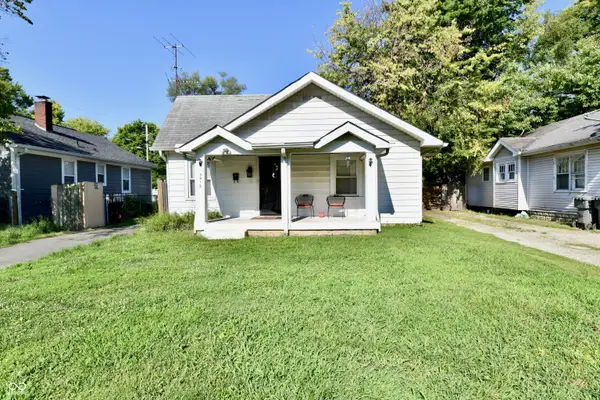 $120,000Active2 beds 1 baths904 sq. ft.
$120,000Active2 beds 1 baths904 sq. ft.3412 Brouse Avenue, Indianapolis, IN 46218
MLS# 22056547Listed by: HIGHGARDEN REAL ESTATE
