4054 Eagle Cove E Drive, Indianapolis, IN 46254
Local realty services provided by:Better Homes and Gardens Real Estate Gold Key
4054 Eagle Cove E Drive,Indianapolis, IN 46254
$215,000
- 2 Beds
- 2 Baths
- 1,290 sq. ft.
- Single family
- Pending
Listed by:craig mclaurin
Office:redfin corporation
MLS#:22054105
Source:IN_MIBOR
Price summary
- Price:$215,000
- Price per sq. ft.:$166.67
About this home
Located on Eagle Cove East Drive in Indianapolis, this charming waterfront residence presents a rare opportunity to own a well-maintained, single-family home with serene views and a peaceful setting. The living room invites you in with a warm fireplace and dramatic vaulted ceilings, enhanced by natural light pouring in through a skylight. The kitchen is both functional and stylish, featuring a sleek backsplash, a generous island for added prep space, and a bright, sunlit dining area perfect for everyday meals or entertaining. The primary bathroom offers a double vanity for added functionality, while a generous walk-in closet provides ample storage. Step outside to the private deck overlooking the water, ideal for morning coffee or winding down at sunset. This ranch-style home is nestled in a quiet residential neighborhood and offers two bedrooms and two full baths. Originally built in the late eighties, it blends timeless architecture with modern comfort, creating an ideal setting for relaxed waterfront living.
Contact an agent
Home facts
- Year built:1989
- Listing ID #:22054105
- Added:55 day(s) ago
- Updated:September 25, 2025 at 01:28 PM
Rooms and interior
- Bedrooms:2
- Total bathrooms:2
- Full bathrooms:2
- Living area:1,290 sq. ft.
Heating and cooling
- Cooling:Central Electric
- Heating:Forced Air
Structure and exterior
- Year built:1989
- Building area:1,290 sq. ft.
- Lot area:0.09 Acres
Schools
- High school:Pike High School
- Middle school:Guion Creek Middle School
- Elementary school:Deer Run Elementary
Utilities
- Water:Public Water
Finances and disclosures
- Price:$215,000
- Price per sq. ft.:$166.67
New listings near 4054 Eagle Cove E Drive
- Open Fri, 4 to 6pmNew
 $220,000Active3 beds 2 baths1,824 sq. ft.
$220,000Active3 beds 2 baths1,824 sq. ft.642 Division Street, Indianapolis, IN 46221
MLS# 22062849Listed by: EXP REALTY, LLC - New
 $240,000Active3 beds 2 baths1,537 sq. ft.
$240,000Active3 beds 2 baths1,537 sq. ft.10343 E 21st Place, Indianapolis, IN 46229
MLS# 22063670Listed by: F.C. TUCKER COMPANY - New
 $265,000Active3 beds 2 baths1,822 sq. ft.
$265,000Active3 beds 2 baths1,822 sq. ft.17 N Randolph Street, Indianapolis, IN 46201
MLS# 22064064Listed by: TRUEBLOOD REAL ESTATE - New
 $400,000Active4 beds 2 baths2,052 sq. ft.
$400,000Active4 beds 2 baths2,052 sq. ft.5501 Indianola Avenue, Indianapolis, IN 46220
MLS# 22064792Listed by: @PROPERTIES - New
 $172,000Active2 beds 2 baths1,405 sq. ft.
$172,000Active2 beds 2 baths1,405 sq. ft.6230 Amberley Drive # U104, Indianapolis, IN 46237
MLS# 22064846Listed by: BLUPRINT REAL ESTATE GROUP - New
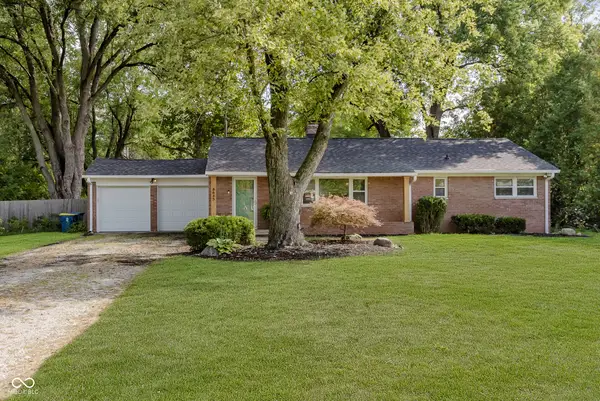 $309,900Active3 beds 2 baths1,403 sq. ft.
$309,900Active3 beds 2 baths1,403 sq. ft.8645 Carrollton Avenue, Indianapolis, IN 46240
MLS# 22064848Listed by: CENTURY 21 SCHEETZ - New
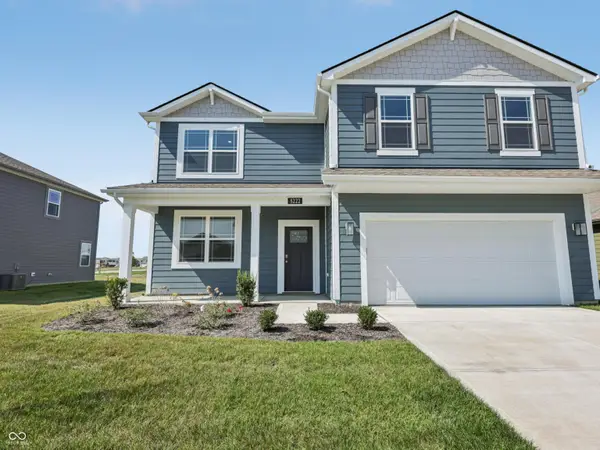 $369,900Active5 beds 3 baths2,600 sq. ft.
$369,900Active5 beds 3 baths2,600 sq. ft.5222 Cartland Drive, Indianapolis, IN 46239
MLS# 22064915Listed by: DRH REALTY OF INDIANA, LLC - Open Sat, 1 to 3pmNew
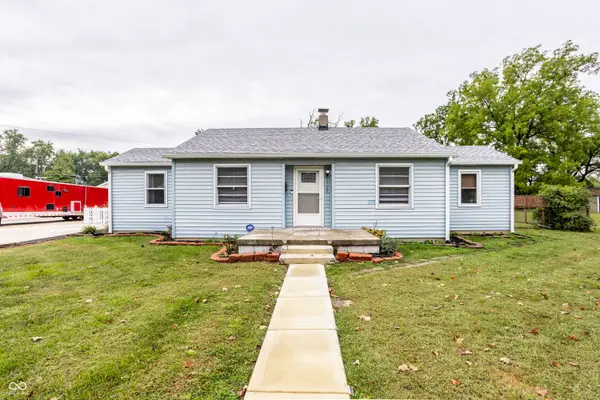 $180,000Active3 beds 1 baths1,166 sq. ft.
$180,000Active3 beds 1 baths1,166 sq. ft.1729 E Epler Avenue, Indianapolis, IN 46227
MLS# 22064919Listed by: @PROPERTIES - New
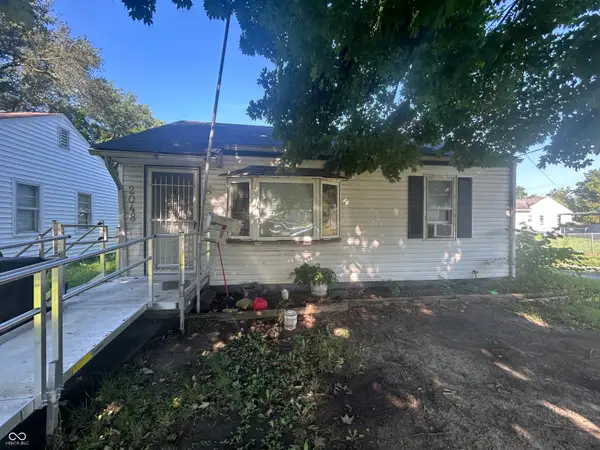 $80,000Active2 beds 1 baths688 sq. ft.
$80,000Active2 beds 1 baths688 sq. ft.2048 N Euclid Avenue, Indianapolis, IN 46218
MLS# 22064928Listed by: EVERHART STUDIO, LTD. - New
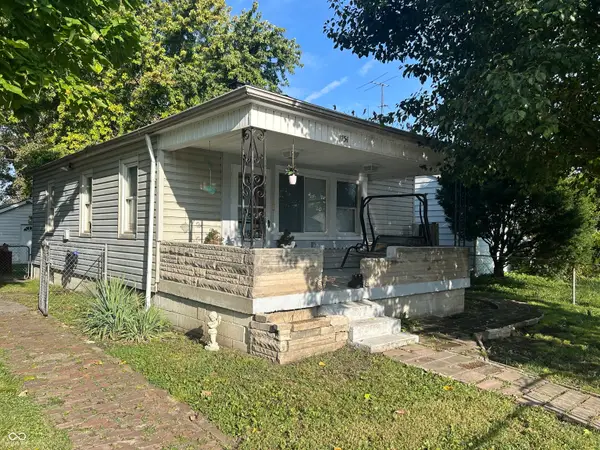 $110,000Active2 beds 1 baths672 sq. ft.
$110,000Active2 beds 1 baths672 sq. ft.1754 Asbury Street, Indianapolis, IN 46203
MLS# 22064930Listed by: EVERHART STUDIO, LTD.
