415 Harlan Street, Indianapolis, IN 46201
Local realty services provided by:Better Homes and Gardens Real Estate Gold Key
415 Harlan Street,Indianapolis, IN 46201
$164,500
- 3 Beds
- 2 Baths
- 1,952 sq. ft.
- Single family
- Active
Listed by: j. catherine keen
Office: united real estate indpls
MLS#:22053904
Source:IN_MIBOR
Price summary
- Price:$164,500
- Price per sq. ft.:$67.42
About this home
THIS HOME QUALIFIES FOR A $5,000 HOMEBUYER CREDIT to use towards closing costs and other allowable fees! Located just east of Fountain Square near Christian Park, this updated home offers a flexible layout well-suited for multi-generational living, shared households, or buyers looking to offset housing costs while maintaining privacy. The main level includes two bedrooms, a full bathroom, kitchen & living area. The upper level features a full kitchen, one bedroom, a full bathroom & a bonus room ideal for an office, studio, or additional living space. Each level has a private entrance, making the layout suitable for house hacking, in-law quarters, or extended stays with separation & independence. Major updates include a newer roof (approximately 3 to 4 years old), all new vinyl windows & a rebuilt exterior deck. The interior has been refreshed with new paint & carpet throughout. Off-street parking is available for two vehicles. There is no HOA. A pre-listing inspection has been completed & is available upon request. With quick access to downtown Indianapolis, nearby parks & local dining, this property offers space & layout options that are hard to find at this price point. Ideal for buyers seeking a practical setup for extended family, roommates, or guests.
Contact an agent
Home facts
- Year built:1900
- Listing ID #:22053904
- Added:155 day(s) ago
- Updated:January 02, 2026 at 06:39 PM
Rooms and interior
- Bedrooms:3
- Total bathrooms:2
- Full bathrooms:2
- Living area:1,952 sq. ft.
Heating and cooling
- Heating:Baseboard, Forced Air
Structure and exterior
- Year built:1900
- Building area:1,952 sq. ft.
- Lot area:0.1 Acres
Schools
- High school:Arsenal Technical High School
- Middle school:H L Harshman Middle School
- Elementary school:Washington Irving Neighborhood School
Utilities
- Water:Public Water
Finances and disclosures
- Price:$164,500
- Price per sq. ft.:$67.42
New listings near 415 Harlan Street
- New
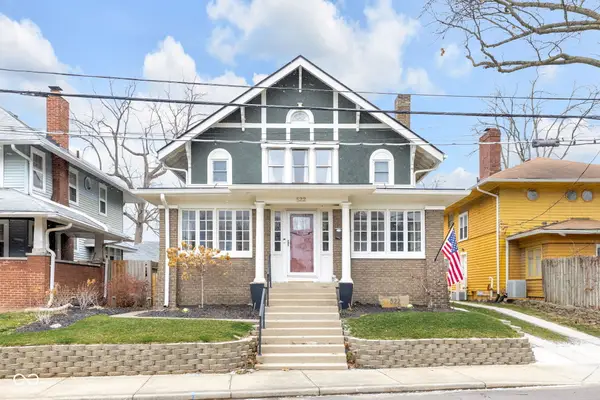 $410,000Active4 beds 3 baths2,026 sq. ft.
$410,000Active4 beds 3 baths2,026 sq. ft.522 E 37th Street, Indianapolis, IN 46205
MLS# 22076077Listed by: @PROPERTIES - New
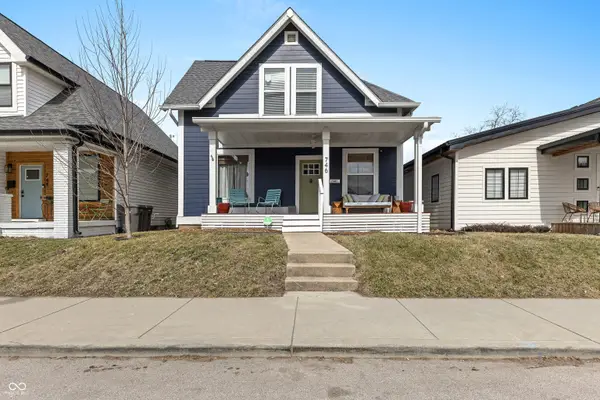 $373,000Active3 beds 3 baths1,916 sq. ft.
$373,000Active3 beds 3 baths1,916 sq. ft.746 Terrace Avenue, Indianapolis, IN 46203
MLS# 22076317Listed by: F.C. TUCKER COMPANY - Open Sun, 1 to 3pmNew
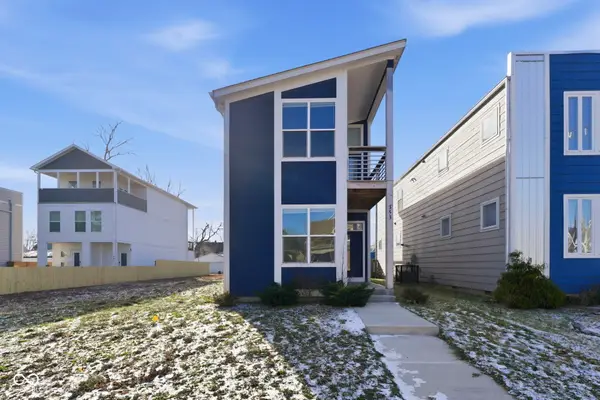 $390,000Active3 beds 3 baths2,050 sq. ft.
$390,000Active3 beds 3 baths2,050 sq. ft.353 E Minnesota Street, Indianapolis, IN 46225
MLS# 22076670Listed by: EXP REALTY LLC - New
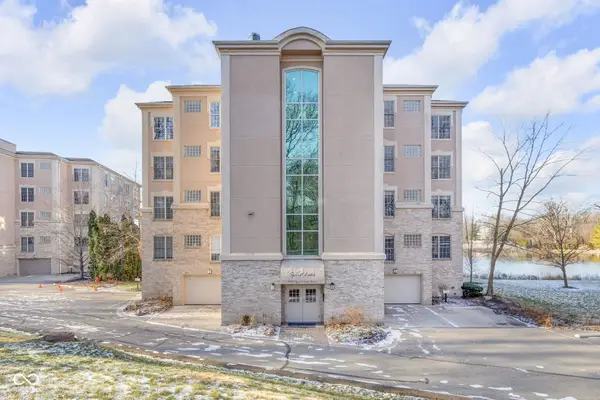 $530,000Active3 beds 3 baths2,472 sq. ft.
$530,000Active3 beds 3 baths2,472 sq. ft.6750 Spirit Lake Drive #301, Indianapolis, IN 46220
MLS# 22077673Listed by: @PROPERTIES - Open Sun, 1am to 3pmNew
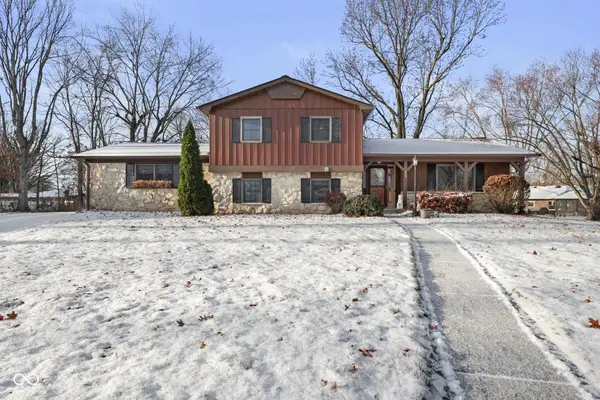 $315,000Active4 beds 3 baths1,961 sq. ft.
$315,000Active4 beds 3 baths1,961 sq. ft.408 Appleton Court, Indianapolis, IN 46234
MLS# 22077815Listed by: CARPENTER, REALTORS - Open Sat, 2 to 4pmNew
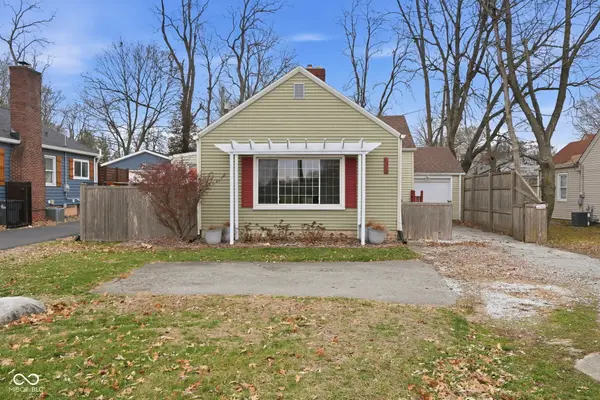 $250,000Active2 beds 2 baths1,190 sq. ft.
$250,000Active2 beds 2 baths1,190 sq. ft.1212 E 46th Street, Indianapolis, IN 46205
MLS# 22077887Listed by: EXP REALTY LLC - New
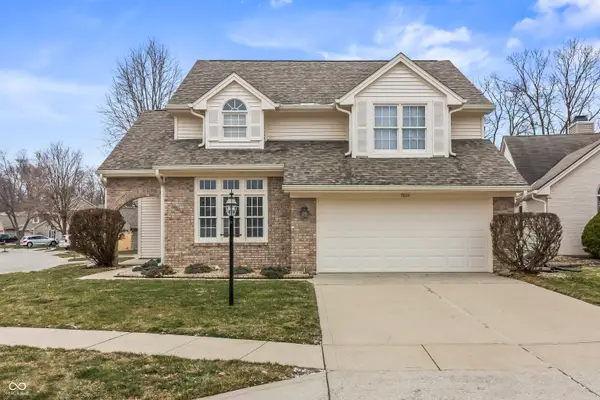 $382,000Active4 beds 3 baths2,145 sq. ft.
$382,000Active4 beds 3 baths2,145 sq. ft.7866 Sand Shoal Court, Indianapolis, IN 46236
MLS# 22077897Listed by: F.C. TUCKER COMPANY - New
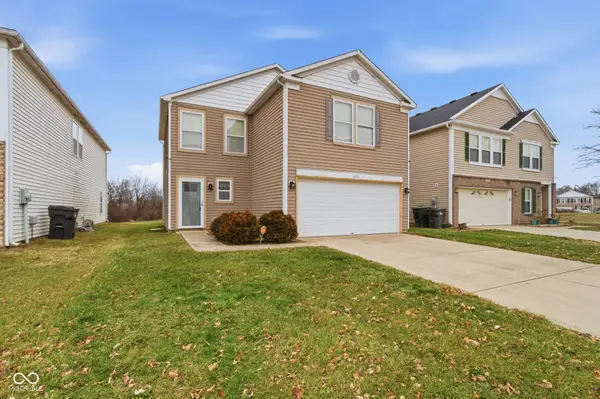 $240,000Active3 beds 3 baths1,494 sq. ft.
$240,000Active3 beds 3 baths1,494 sq. ft.11502 Presidio Drive, Indianapolis, IN 46235
MLS# 22077985Listed by: BERKSHIRE HATHAWAY HOME - New
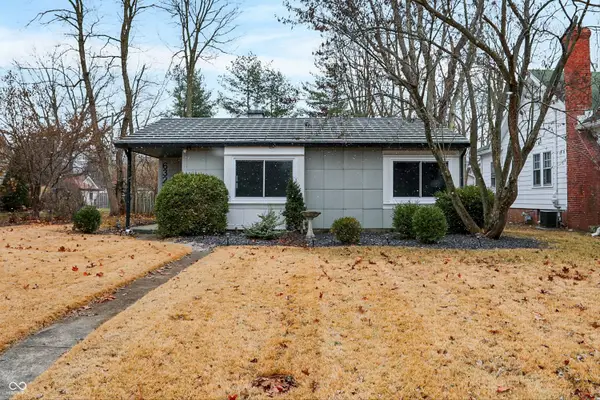 $295,500Active2 beds 1 baths1,260 sq. ft.
$295,500Active2 beds 1 baths1,260 sq. ft.6321 Central Avenue, Indianapolis, IN 46220
MLS# 22078000Listed by: MARK DIETEL REALTY, LLC - New
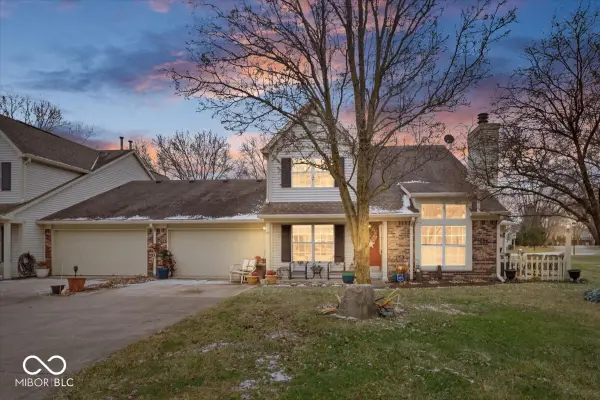 $226,000Active2 beds 2 baths1,432 sq. ft.
$226,000Active2 beds 2 baths1,432 sq. ft.7533 Castleton Farms North Drive, Indianapolis, IN 46256
MLS# 22078211Listed by: RE/MAX ADVANCED REALTY
