417 N Goodlet Avenue, Indianapolis, IN 46222
Local realty services provided by:Better Homes and Gardens Real Estate Gold Key
417 N Goodlet Avenue,Indianapolis, IN 46222
$191,500
- 3 Beds
- 3 Baths
- 1,560 sq. ft.
- Single family
- Active
Listed by: eric forney, joseph myers
Office: keller williams indy metro s
MLS#:22047073
Source:IN_MIBOR
Price summary
- Price:$191,500
- Price per sq. ft.:$101
About this home
Welcome to the one where "move-in ready" actually means move-in ready. Every inch of this fully updated 3-bedroom, 2.5-bathroom home has been thoughtfully reimagined to blend style, comfort, and function-so you don't have to lift a finger. From the moment you step onto the large covered front porch and through the front door, you'll feel the warmth and intentional design that sets this home apart. The main level features an open-concept floor plan with luxury vinyl plank flooring throughout and anchored by a spacious, sunlit living space that flows seamlessly into the dining area and a stunning chef's kitchen. Here you'll find granite countertops, solid wood cabinetry and open shelving, a tile backsplash, a center island with breakfast bar, coffee bar nook, and a pantry. Brand new stainless steel appliances-warranties included-tie it all together. The private main-level primary suite offers convenience and comfort with a fully updated bathroom boasting a tiled shower and upgraded dual vanities. Upstairs, new carpet flows throughout two additional bedrooms and has a bathroom-also completely renovated with contemporary finishes. You'll instantly enjoy peace of mind with a new A/C unit and all-new ductwork. Outside, the fully fenced backyard includes a main-level deck perfect for relaxing or entertaining. Whether it's coffee on the front porch or dinner under the stars, this home gives you options. Even the location is on the rise-centrally situated between downtown Indianapolis and Speedway, near IU Indianapolis, the Zoo, and just blocks from the newly expanded B&O Trail, connecting you to the upcoming development of The Square and eventually all the way to Brownsburg. This is more than just a house-it's your fresh start in a neighborhood on the move. Don't wait. Schedule your private showing today and see what's possible when style, updates, and location all come together in one perfect package!
Contact an agent
Home facts
- Year built:1920
- Listing ID #:22047073
- Added:181 day(s) ago
- Updated:January 07, 2026 at 04:08 PM
Rooms and interior
- Bedrooms:3
- Total bathrooms:3
- Full bathrooms:2
- Half bathrooms:1
- Living area:1,560 sq. ft.
Heating and cooling
- Cooling:Central Electric
- Heating:Forced Air
Structure and exterior
- Year built:1920
- Building area:1,560 sq. ft.
- Lot area:0.1 Acres
Schools
- High school:George Washington High School
Utilities
- Water:Public Water
Finances and disclosures
- Price:$191,500
- Price per sq. ft.:$101
New listings near 417 N Goodlet Avenue
- New
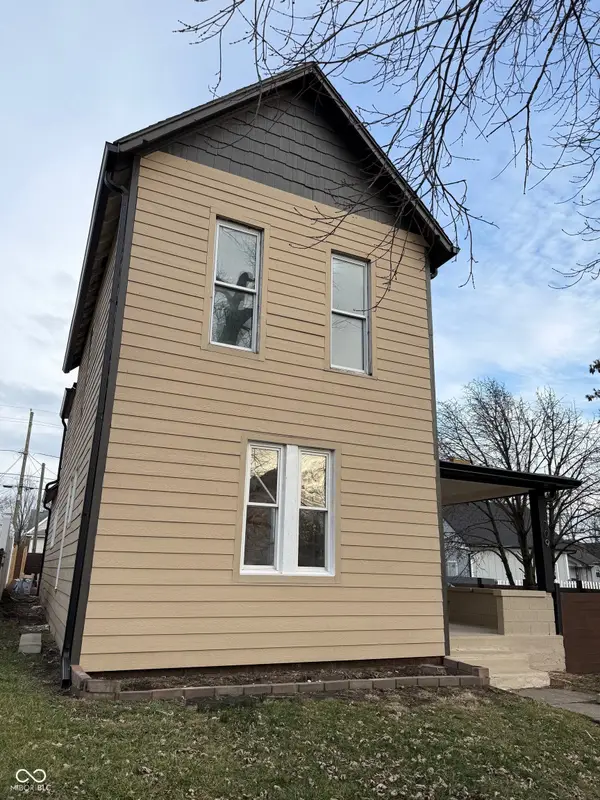 $399,000Active3 beds 3 baths1,784 sq. ft.
$399,000Active3 beds 3 baths1,784 sq. ft.209 N State Avenue, Indianapolis, IN 46201
MLS# 22077798Listed by: EPIQUE INC - New
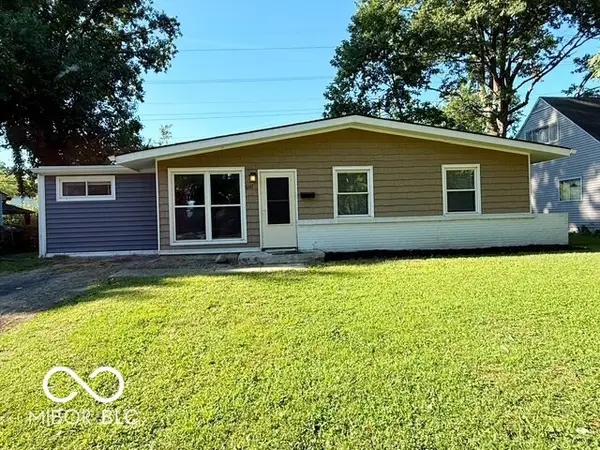 $154,900Active3 beds 1 baths1,328 sq. ft.
$154,900Active3 beds 1 baths1,328 sq. ft.6161 Meadowlark Drive, Indianapolis, IN 46226
MLS# 22078873Listed by: BFC REALTY GROUP - New
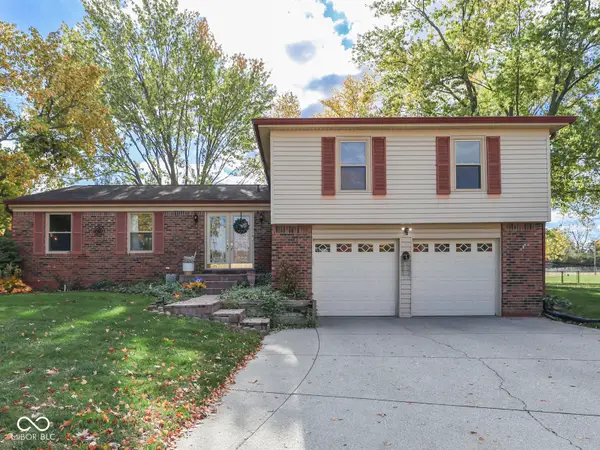 $399,900Active4 beds 4 baths2,892 sq. ft.
$399,900Active4 beds 4 baths2,892 sq. ft.8438 Ainsley Circle, Indianapolis, IN 46256
MLS# 22072310Listed by: EXP REALTY LLC - Open Sun, 12 to 2pmNew
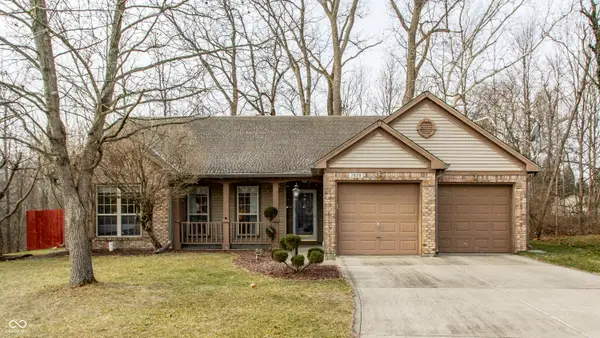 $275,000Active3 beds 2 baths1,430 sq. ft.
$275,000Active3 beds 2 baths1,430 sq. ft.7629 Blackthorn Court, Indianapolis, IN 46236
MLS# 22077932Listed by: COMPASS INDIANA, LLC - New
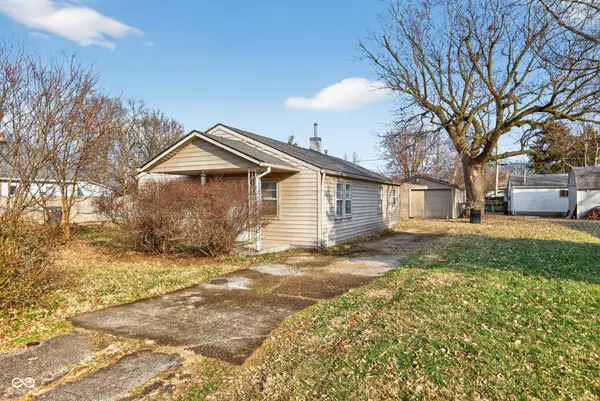 $110,000Active2 beds 1 baths912 sq. ft.
$110,000Active2 beds 1 baths912 sq. ft.359 Laclede Street, Indianapolis, IN 46241
MLS# 22078857Listed by: UNITED REAL ESTATE INDPLS - New
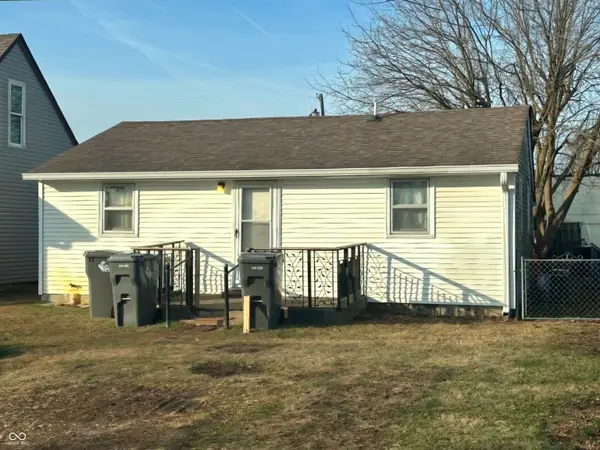 $85,000Active2 beds 1 baths960 sq. ft.
$85,000Active2 beds 1 baths960 sq. ft.3116 Mars Hill Street, Indianapolis, IN 46221
MLS# 22078445Listed by: JENEENE WEST REALTY, LLC - New
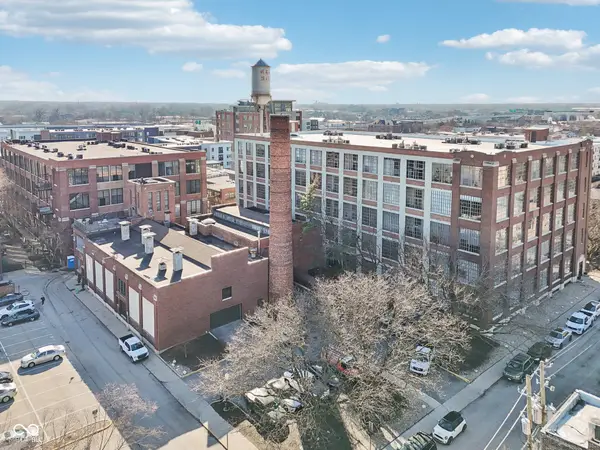 $381,000Active2 beds 2 baths1,230 sq. ft.
$381,000Active2 beds 2 baths1,230 sq. ft.611 N Park Avenue #311, Indianapolis, IN 46204
MLS# 22070838Listed by: F.C. TUCKER COMPANY - New
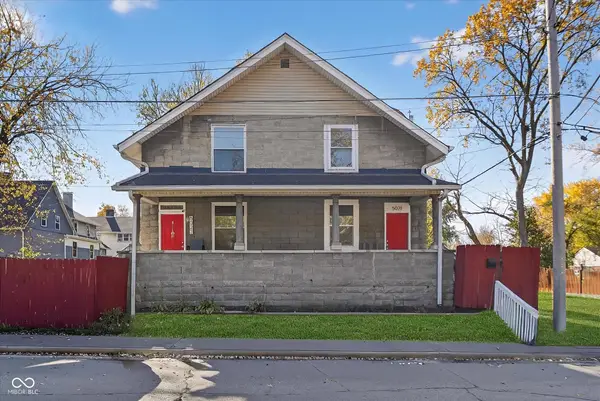 $240,000Active-- beds -- baths
$240,000Active-- beds -- baths5021 Orion Avenue, Indianapolis, IN 46201
MLS# 22072167Listed by: HIGHGARDEN REAL ESTATE - New
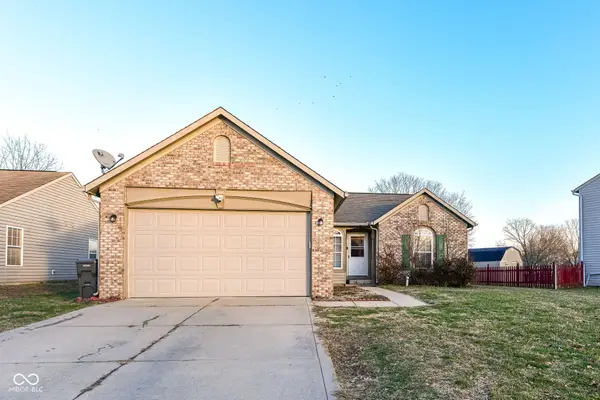 $243,000Active3 beds 2 baths1,162 sq. ft.
$243,000Active3 beds 2 baths1,162 sq. ft.2217 Golden Eye Circle, Indianapolis, IN 46234
MLS# 22078785Listed by: THE MODGLIN GROUP 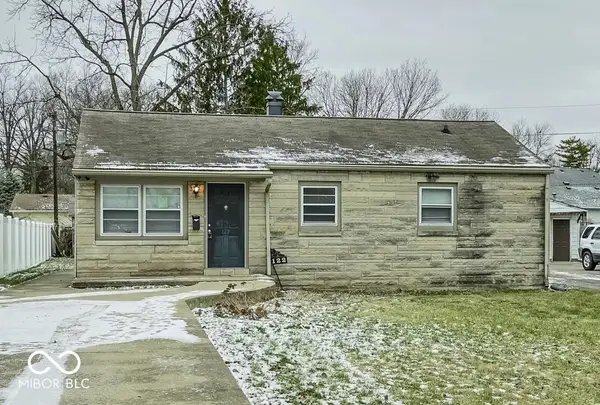 $150,000Pending3 beds 2 baths1,276 sq. ft.
$150,000Pending3 beds 2 baths1,276 sq. ft.122 N Routiers Avenue, Indianapolis, IN 46219
MLS# 22078299Listed by: WHITE STAG REALTY, LLC
