4213 N Audubon Road, Indianapolis, IN 46226
Local realty services provided by:Better Homes and Gardens Real Estate Gold Key
4213 N Audubon Road,Indianapolis, IN 46226
$214,900
- 3 Beds
- 1 Baths
- 1,040 sq. ft.
- Single family
- Active
Listed by: david c brenton, david neu
Office: david brenton's team
MLS#:22037775
Source:IN_MIBOR
Price summary
- Price:$214,900
- Price per sq. ft.:$103.32
About this home
Enjoy modern updates and peace of mind in this beautifully improved 3-bedroom brick ranch with full basement and 2-car garage in Lawrence Township! Explore this home via interactive 3D home tour, complete with floor plans. Step inside through a brand-new front door to find classic hardwood floors flowing through the open-concept great room and dining area. The updated kitchen features stainless-steel appliances (including a new refrigerator), and can lights. The full basement expands your living space with new stairs, reinforced floor joists, a French drain system, laundry area, storage, and bright new can lighting. A privacy-fenced backyard offers a large concrete patio for outdoor entertaining. Extensive updates deliver lasting quality: full electrical system replacement (panel, wiring, outlets, switches, and raised mast) plus a dedicated garage panel, new recessed lighting throughout, a replaced main sewer line, buried downspouts, and sill plate replacements. Exterior improvements include new porch, steps, walkway, rear patio, driveway, poured garage floor, garage door & opener, professional exterior painting, and refreshed landscaping.
Contact an agent
Home facts
- Year built:1955
- Listing ID #:22037775
- Added:172 day(s) ago
- Updated:November 23, 2025 at 10:42 PM
Rooms and interior
- Bedrooms:3
- Total bathrooms:1
- Full bathrooms:1
- Living area:1,040 sq. ft.
Heating and cooling
- Cooling:Central Electric
- Heating:Forced Air
Structure and exterior
- Year built:1955
- Building area:1,040 sq. ft.
- Lot area:0.19 Acres
Utilities
- Water:Public Water
Finances and disclosures
- Price:$214,900
- Price per sq. ft.:$103.32
New listings near 4213 N Audubon Road
- New
 $290,000Active-- beds -- baths
$290,000Active-- beds -- baths3411 Brookside Pkwy S Drive, Indianapolis, IN 46201
MLS# 22074569Listed by: KELLER WILLIAMS INDY METRO S - New
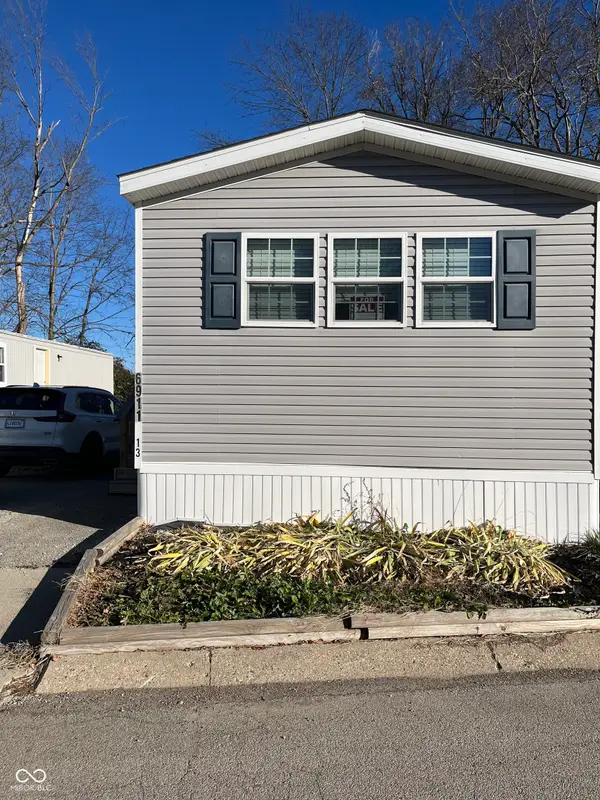 $59,900Active3 beds 2 baths1,050 sq. ft.
$59,900Active3 beds 2 baths1,050 sq. ft.6911 Bittersweet Lane, Indianapolis, IN 46236
MLS# 22073827Listed by: RE/MAX ADVANCED REALTY - New
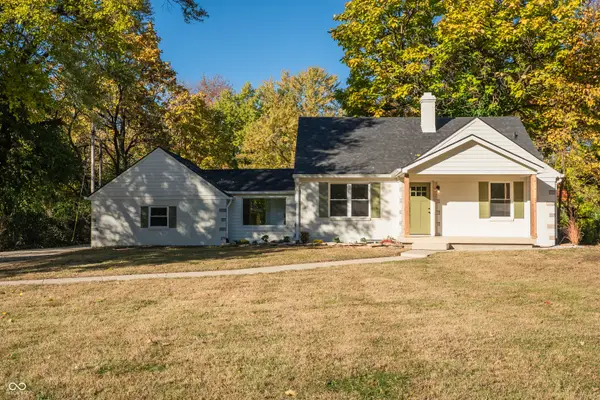 $334,900Active4 beds 3 baths2,401 sq. ft.
$334,900Active4 beds 3 baths2,401 sq. ft.2340 W 65th Street, Indianapolis, IN 46260
MLS# 22074008Listed by: CENTURY 21 SCHEETZ - New
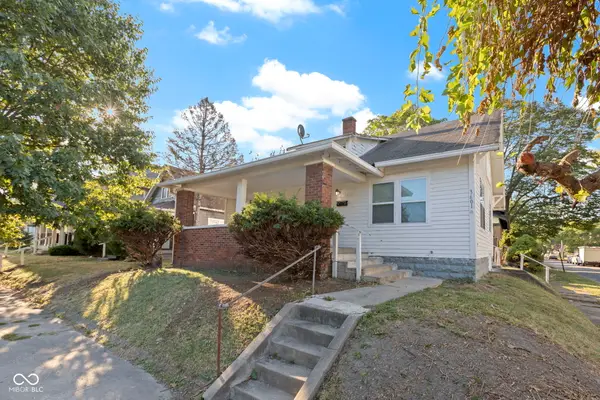 $149,900Active2 beds 1 baths1,025 sq. ft.
$149,900Active2 beds 1 baths1,025 sq. ft.3601 Brookside Parkway South Drive, Indianapolis, IN 46201
MLS# 22074382Listed by: WILMOTH GROUP - New
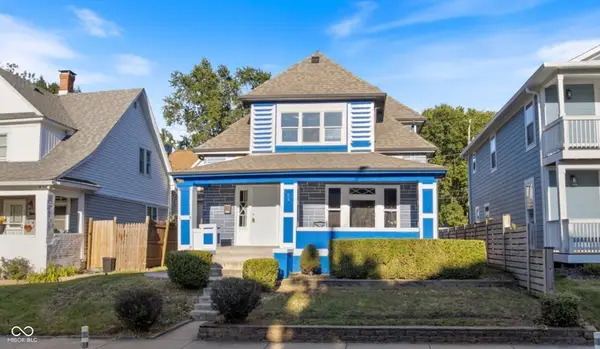 $310,000Active3 beds 2 baths1,924 sq. ft.
$310,000Active3 beds 2 baths1,924 sq. ft.425 N Arsenal Avenue, Indianapolis, IN 46201
MLS# 22074592Listed by: WHITE STAG REALTY, LLC - New
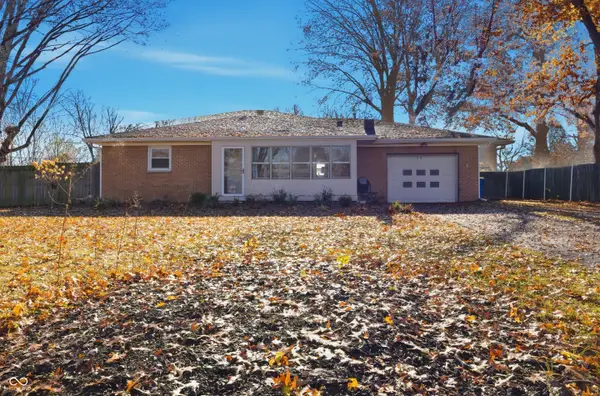 $235,000Active2 beds 2 baths1,063 sq. ft.
$235,000Active2 beds 2 baths1,063 sq. ft.6911 W Lockerbie Drive, Indianapolis, IN 46214
MLS# 22074404Listed by: BLK KEY REALTY 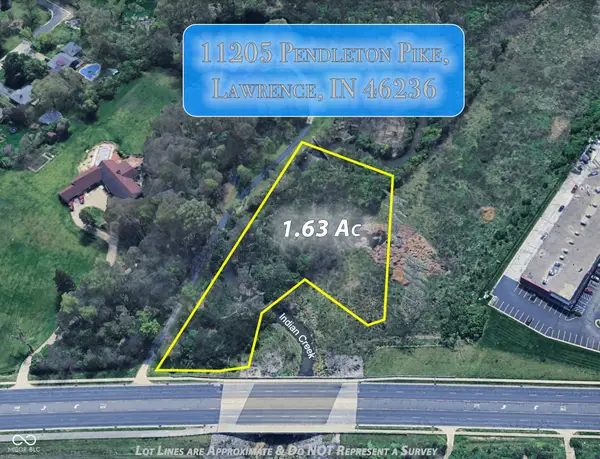 $50,000Active1.56 Acres
$50,000Active1.56 Acres11205 Pendleton Pike, Indianapolis, IN 46235
MLS# 22053119Listed by: AMR REAL ESTATE LLC- New
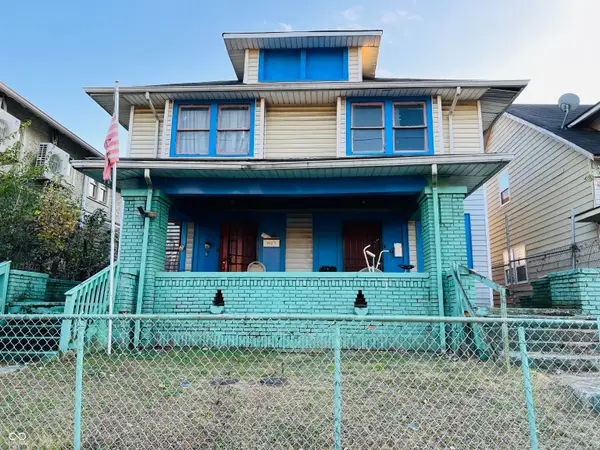 $194,000Active-- beds -- baths
$194,000Active-- beds -- baths3025 E Michigan Street, Indianapolis, IN 46201
MLS# 22073951Listed by: F.C. TUCKER COMPANY - New
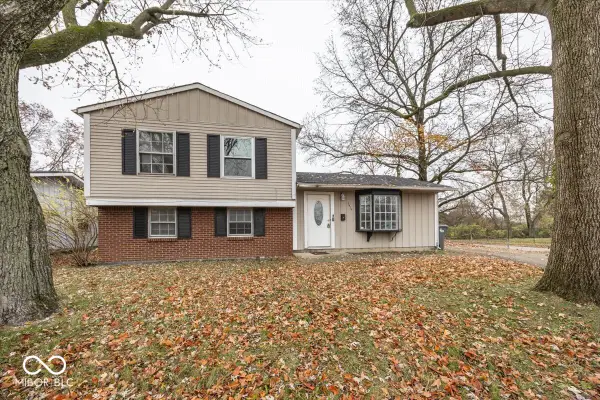 $165,000Active3 beds 2 baths1,452 sq. ft.
$165,000Active3 beds 2 baths1,452 sq. ft.2419 N Eaton Avenue, Indianapolis, IN 46219
MLS# 22074110Listed by: MATLOCK REALTY GROUP - New
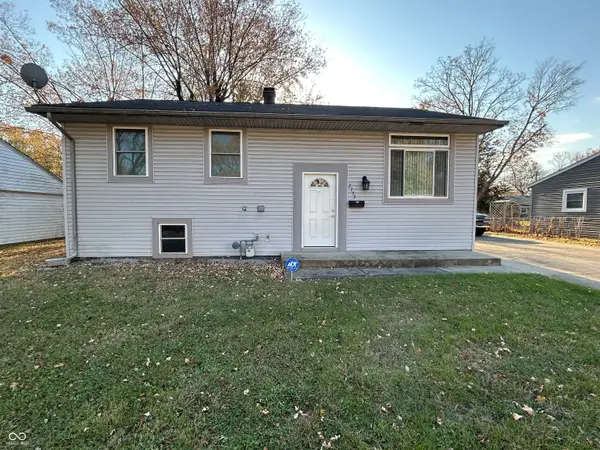 $159,900Active3 beds 2 baths1,598 sq. ft.
$159,900Active3 beds 2 baths1,598 sq. ft.2732 N Bazil Avenue, Indianapolis, IN 46219
MLS# 22074460Listed by: CARPENTER, REALTORS
