4214 Solun Road, Indianapolis, IN 46221
Local realty services provided by:Better Homes and Gardens Real Estate Gold Key
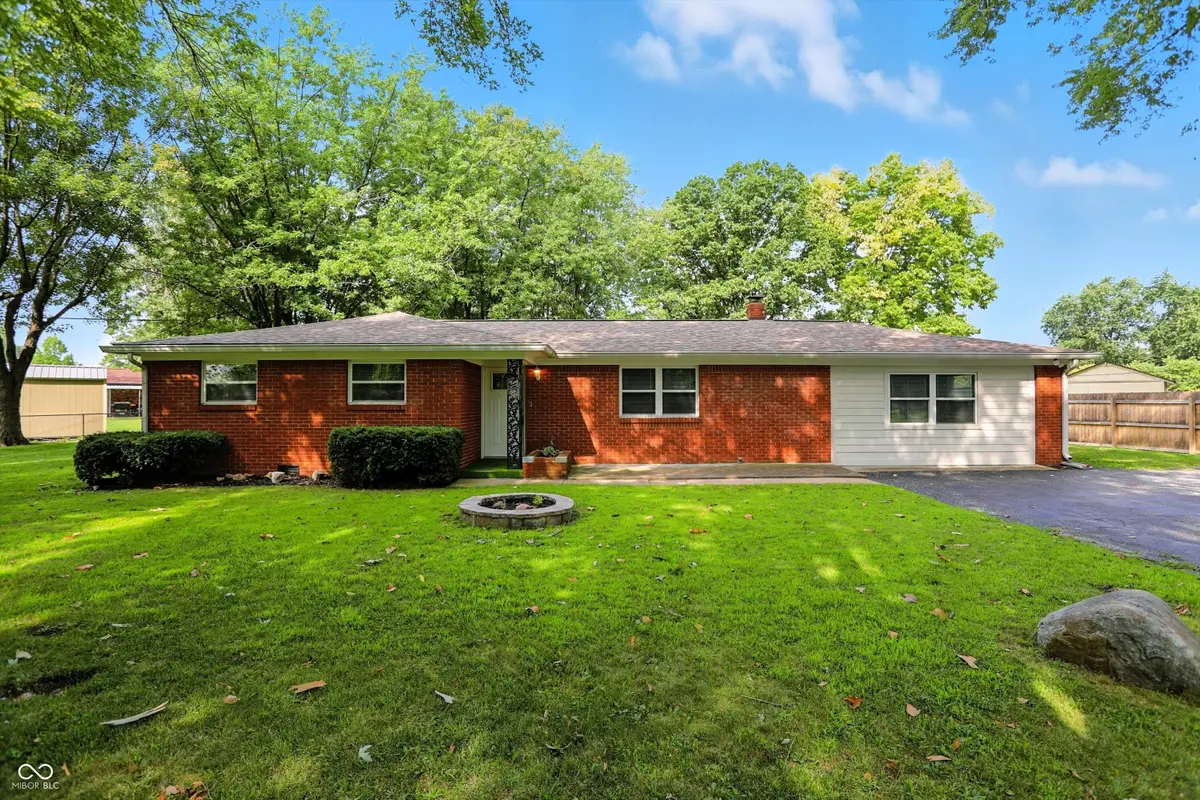
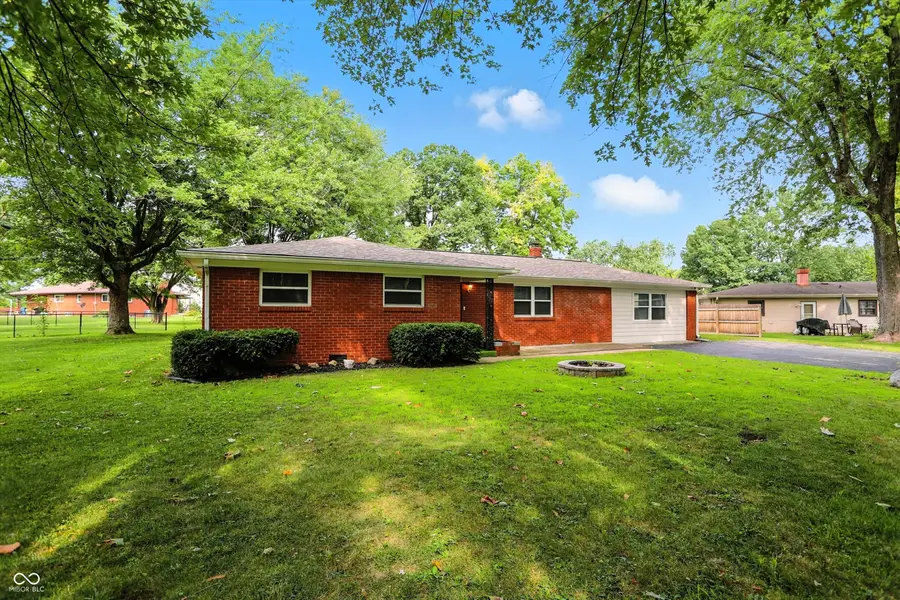
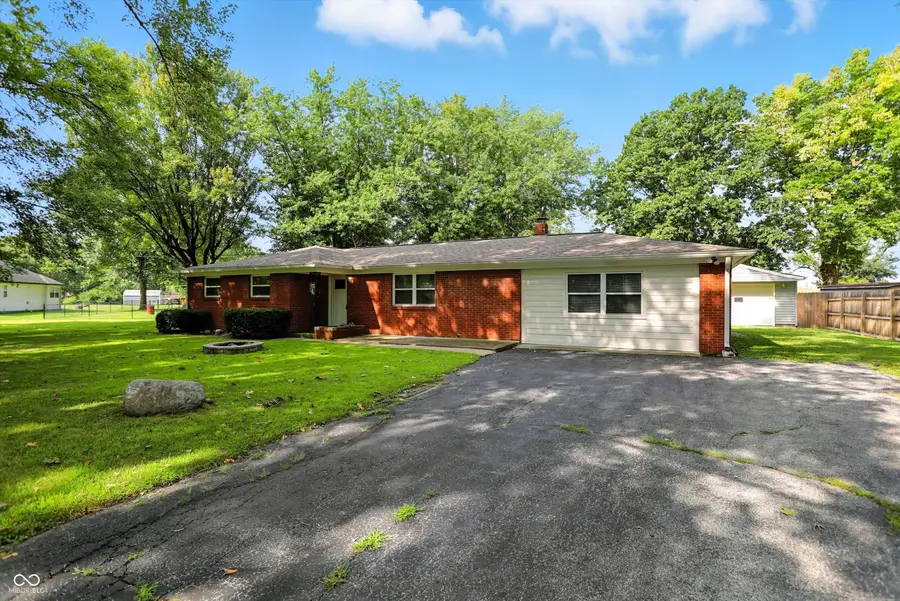
4214 Solun Road,Indianapolis, IN 46221
$250,000
- 3 Beds
- 2 Baths
- 1,656 sq. ft.
- Single family
- Active
Listed by:erica shupert
Office:redfin corporation
MLS#:22057649
Source:IN_MIBOR
Price summary
- Price:$250,000
- Price per sq. ft.:$150.97
About this home
Welcome to this stunning 4-bedroom, 2-bath all-brick ranch home, perfectly set on a spacious .61-acre lot with NO HOA. Blending timeless charm with modern updates, this property offers both comfort and functionality inside and out. The interior was fully renovated in 2020, showcasing luxury plank flooring throughout the main living areas and plush carpet in the bedrooms. The heart of the home is the beautifully updated kitchen, featuring sleek granite countertops, crisp white cabinetry, stainless steel appliances, a breakfast bar for casual dining, and plenty of storage. Just off the kitchen, the open layout flows seamlessly into the living and dining areas, making it ideal for both everyday living and entertaining guests. The private primary suite is a true retreat, complete with a spacious walk-in closet and a fully updated ensuite bath. Two additional bedrooms share a second stylishly remodeled full bath, perfect for family or guests. The versatile fourth bedroom, located on the opposite end of the home, offers endless possibilities-it can serve as a private home office, cozy guest suite, playroom, media room, or additional living space tailored to your lifestyle. A generous mudroom adds convenience and organization, while the large laundry room provides extra space to keep household tasks running smoothly. Recent upgrades include newer windows (2020) and a brand-new roof (2023), offering peace of mind for years to come. Step outside to enjoy the expansive fully fenced backyard, shaded by mature trees and designed for endless possibilities. A covered patio provides the perfect spot for outdoor dining, relaxing, or hosting gatherings, while the large lot offers room to garden, play, or even add future amenities. With its modern updates, flexible floor plan, and rare no-HOA location, this home delivers the best of both comfort and freedom. It's a must-see for anyone seeking a move-in ready property with plenty of space to enjoy indoors and out.
Contact an agent
Home facts
- Year built:1968
- Listing Id #:22057649
- Added:1 day(s) ago
- Updated:August 21, 2025 at 11:39 PM
Rooms and interior
- Bedrooms:3
- Total bathrooms:2
- Full bathrooms:2
- Living area:1,656 sq. ft.
Heating and cooling
- Cooling:Central Electric
- Heating:Forced Air
Structure and exterior
- Year built:1968
- Building area:1,656 sq. ft.
- Lot area:0.61 Acres
Schools
- High school:Decatur Central High School
- Middle school:Decatur Middle School
Utilities
- Water:Public Water
Finances and disclosures
- Price:$250,000
- Price per sq. ft.:$150.97
New listings near 4214 Solun Road
- New
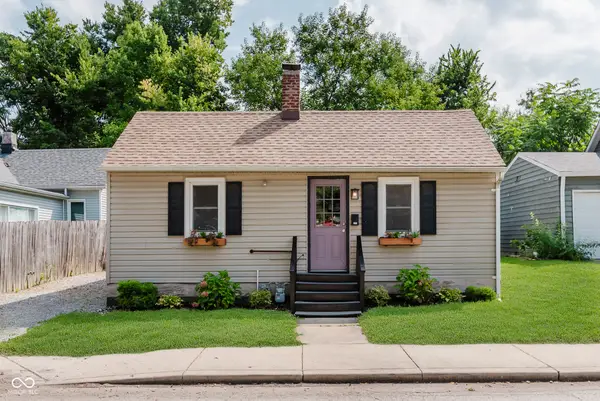 $204,900Active2 beds 1 baths672 sq. ft.
$204,900Active2 beds 1 baths672 sq. ft.831 Laurel Street, Indianapolis, IN 46203
MLS# 22057530Listed by: CENTURY 21 SCHEETZ - New
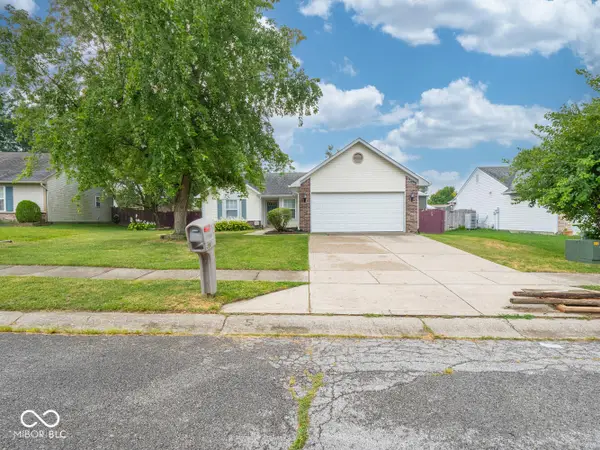 $255,000Active3 beds 2 baths1,212 sq. ft.
$255,000Active3 beds 2 baths1,212 sq. ft.3915 E Brunswick Avenue, Indianapolis, IN 46237
MLS# 22057745Listed by: SHALOM REALTY LLC - New
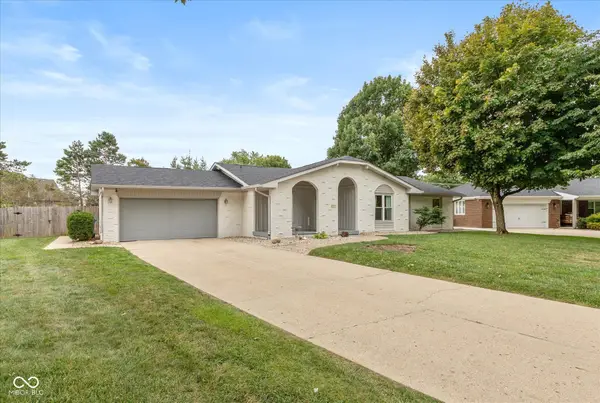 $425,000Active4 beds 4 baths2,200 sq. ft.
$425,000Active4 beds 4 baths2,200 sq. ft.8725 Meadow Vista Drive, Indianapolis, IN 46217
MLS# 22057988Listed by: KELLER WILLIAMS INDY METRO S - Open Sat, 1 to 4pmNew
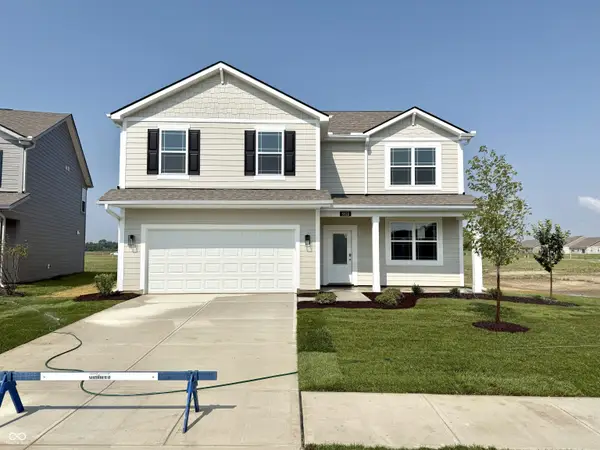 $383,900Active5 beds 3 baths2,600 sq. ft.
$383,900Active5 beds 3 baths2,600 sq. ft.5528 Tart Boulevard, Indianapolis, IN 46239
MLS# 22058052Listed by: DRH REALTY OF INDIANA, LLC - New
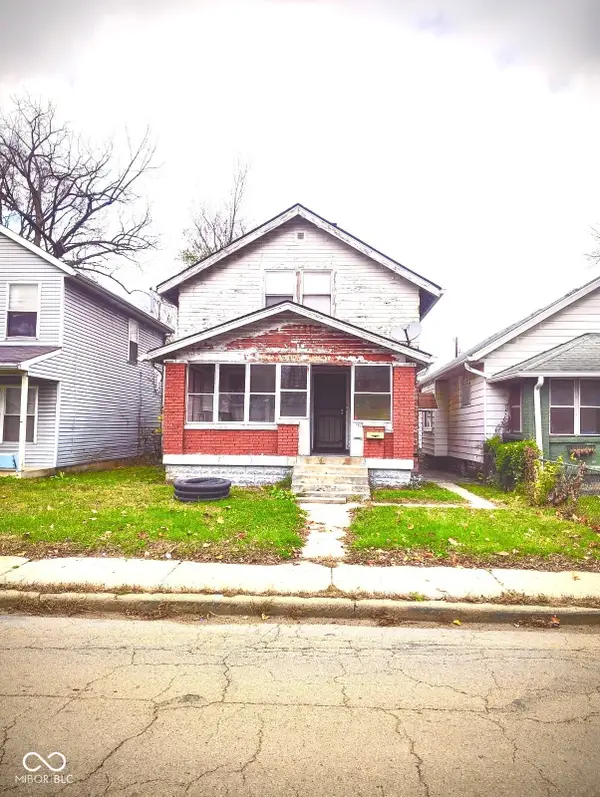 $87,500Active2 beds 1 baths1,232 sq. ft.
$87,500Active2 beds 1 baths1,232 sq. ft.1166 W 29th Street, Indianapolis, IN 46208
MLS# 22058078Listed by: KELLER WILLIAMS INDY METRO S - New
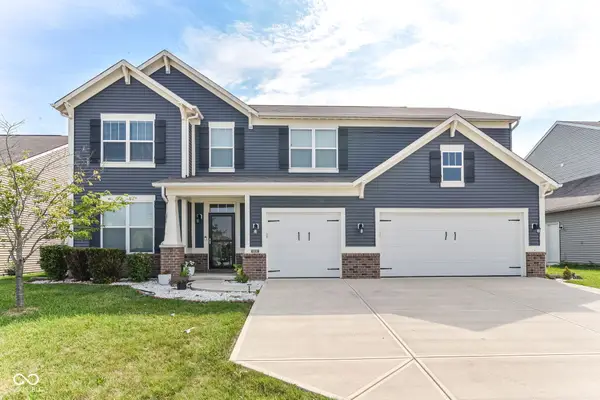 $450,000Active5 beds 3 baths3,336 sq. ft.
$450,000Active5 beds 3 baths3,336 sq. ft.4501 Goose Rock Drive, Indianapolis, IN 46239
MLS# 22058263Listed by: DIAMOND REALTY, INC - Open Sun, 12 to 2pmNew
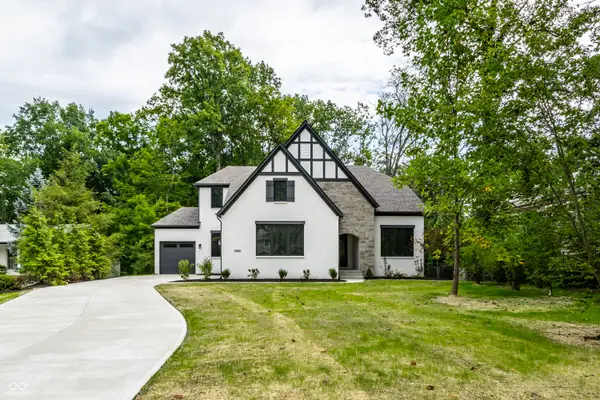 $2,490,000Active7 beds 6 baths5,828 sq. ft.
$2,490,000Active7 beds 6 baths5,828 sq. ft.7629 Washington Boulevard, Indianapolis, IN 46240
MLS# 22050704Listed by: F.C. TUCKER COMPANY - New
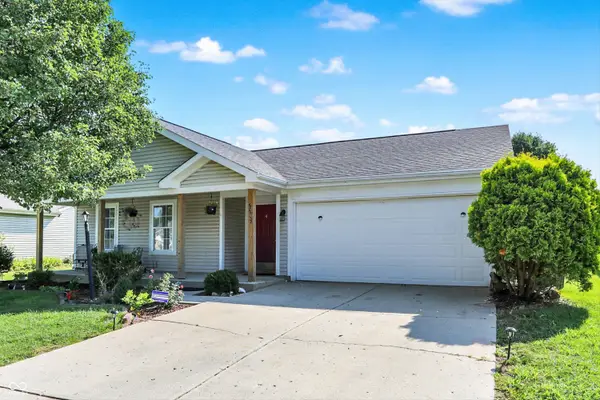 $259,900Active3 beds 2 baths1,249 sq. ft.
$259,900Active3 beds 2 baths1,249 sq. ft.5609 Glen Canyon Drive, Indianapolis, IN 46237
MLS# 22056086Listed by: REDFIN CORPORATION - New
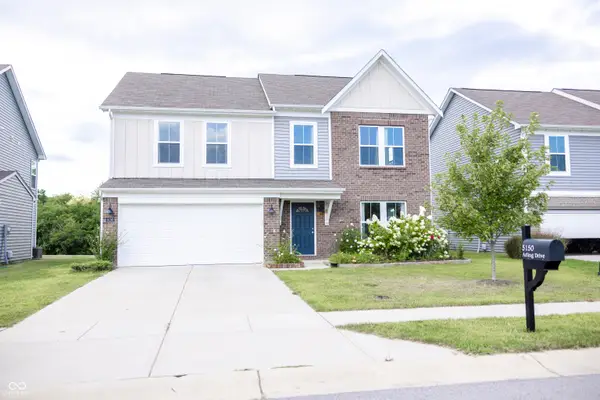 $345,000Active4 beds 3 baths2,240 sq. ft.
$345,000Active4 beds 3 baths2,240 sq. ft.5150 Arling Drive, Indianapolis, IN 46237
MLS# 22058029Listed by: KELLER WILLIAMS INDY METRO S - New
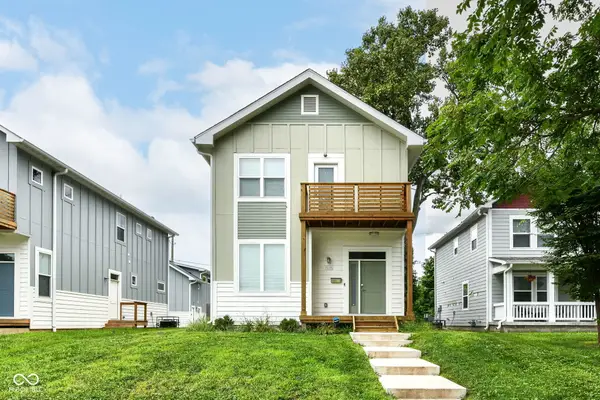 $569,900Active3 beds 4 baths2,712 sq. ft.
$569,900Active3 beds 4 baths2,712 sq. ft.2028 Columbia Avenue, Indianapolis, IN 46202
MLS# 22058045Listed by: NEW QUANTUM REALTY GROUP

