4260 Blue Note Drive, Indianapolis, IN 46239
Local realty services provided by:Better Homes and Gardens Real Estate Gold Key
Listed by:aimee yanis
Office:bluprint real estate group
MLS#:22056676
Source:IN_MIBOR
Price summary
- Price:$379,900
- Price per sq. ft.:$154.18
About this home
Move-in Ready in Franklin Township! Welcome to 4260 Blue Note Dr. This updated 4 bed, 2.5 bath home with 2-car garage is located in a highly desirable neighborhood of Indigo Run in Franklin Township, featuring a community pool for residents to enjoy. Interior upgrades include new luxury vinyl plank flooring, fresh paint throughout, and new carpet with a 10-year transferable stain/maintenance warranty. The open layout offers a spacious living room, formal dining area, eat-in kitchen, and large family room. Upstairs features a versatile loft-perfect as a game room, office, or second living space-plus a convenient upstairs laundry room near all bedrooms. Enjoy the outdoors with a fully fenced backyard, covered patio, and deck-great for grilling, relaxing, or entertaining. Located close to schools, shopping, dining, and more. Schedule your showing today-this move-in ready home won't last!
Contact an agent
Home facts
- Year built:2019
- Listing ID #:22056676
- Added:41 day(s) ago
- Updated:September 25, 2025 at 01:28 PM
Rooms and interior
- Bedrooms:4
- Total bathrooms:3
- Full bathrooms:2
- Half bathrooms:1
- Living area:2,464 sq. ft.
Heating and cooling
- Cooling:Central Electric
- Heating:Electric, Heat Pump
Structure and exterior
- Year built:2019
- Building area:2,464 sq. ft.
- Lot area:0.17 Acres
Schools
- High school:Franklin Central High School
- Middle school:Franklin Central Junior High
- Elementary school:Acton Elementary School
Utilities
- Water:Public Water
Finances and disclosures
- Price:$379,900
- Price per sq. ft.:$154.18
New listings near 4260 Blue Note Drive
- New
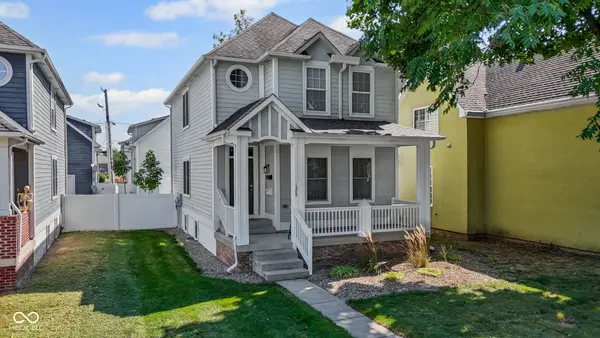 $489,000Active4 beds 4 baths2,616 sq. ft.
$489,000Active4 beds 4 baths2,616 sq. ft.1909 Ruckle Street, Indianapolis, IN 46202
MLS# 22063852Listed by: ENVOY REAL ESTATE, LLC - New
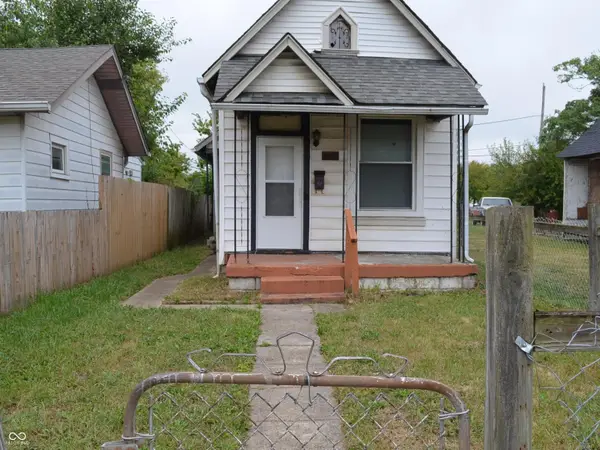 $69,900Active1 beds 1 baths794 sq. ft.
$69,900Active1 beds 1 baths794 sq. ft.2442 Ethel Avenue, Indianapolis, IN 46208
MLS# 22064457Listed by: CANON REAL ESTATE SERVICES LLC - New
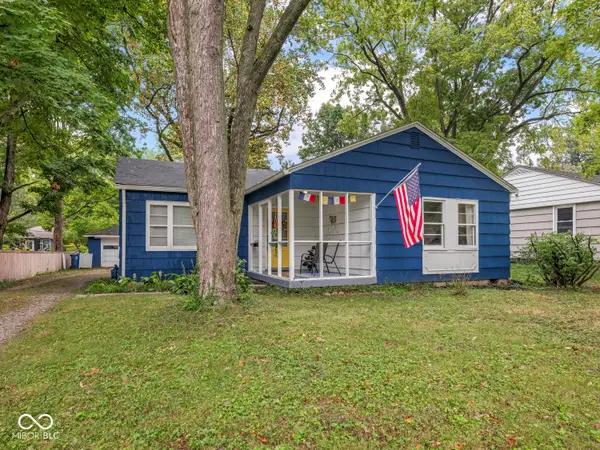 $280,000Active3 beds 1 baths1,056 sq. ft.
$280,000Active3 beds 1 baths1,056 sq. ft.1122 E 56th Street, Indianapolis, IN 46220
MLS# 22064767Listed by: MAYWRIGHT PROPERTY CO. - New
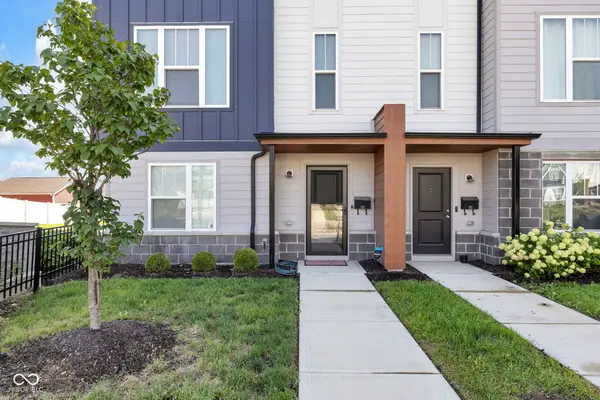 $340,000Active3 beds 4 baths1,920 sq. ft.
$340,000Active3 beds 4 baths1,920 sq. ft.319 Steeples Boulevard, Indianapolis, IN 46222
MLS# 22064778Listed by: @PROPERTIES - New
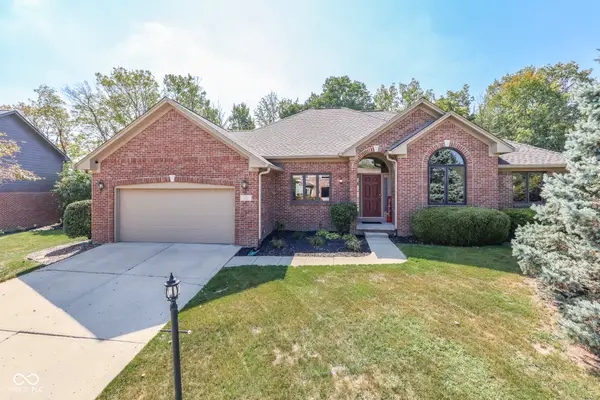 $495,000Active3 beds 3 baths2,835 sq. ft.
$495,000Active3 beds 3 baths2,835 sq. ft.7433 Franklin Parke Woods, Indianapolis, IN 46259
MLS# 22064793Listed by: BERKSHIRE HATHAWAY HOME - New
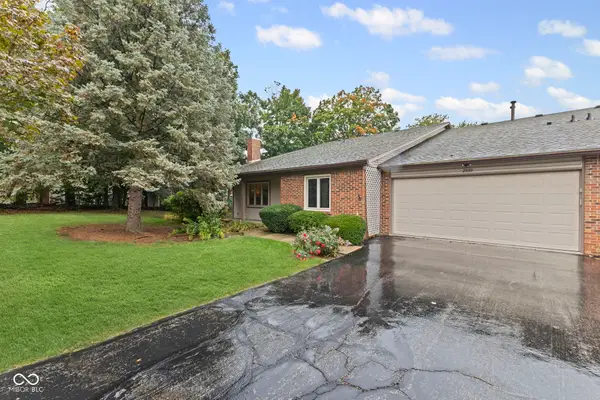 $230,000Active2 beds 2 baths1,244 sq. ft.
$230,000Active2 beds 2 baths1,244 sq. ft.2549 N Willow Way, Indianapolis, IN 46268
MLS# 22064916Listed by: TRUEBLOOD REAL ESTATE - New
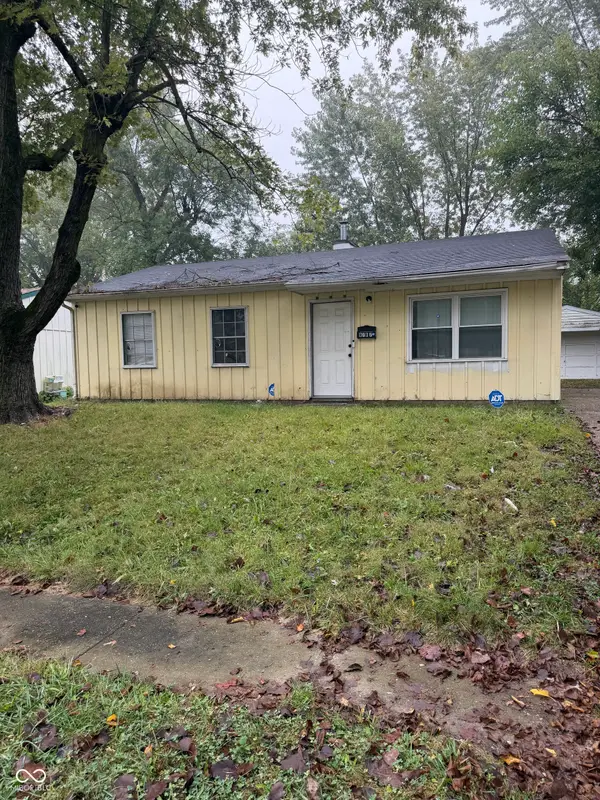 $140,000Active3 beds 1 baths925 sq. ft.
$140,000Active3 beds 1 baths925 sq. ft.9707 E 39th Street, Indianapolis, IN 46235
MLS# 22064946Listed by: CARPENTER, REALTORS - New
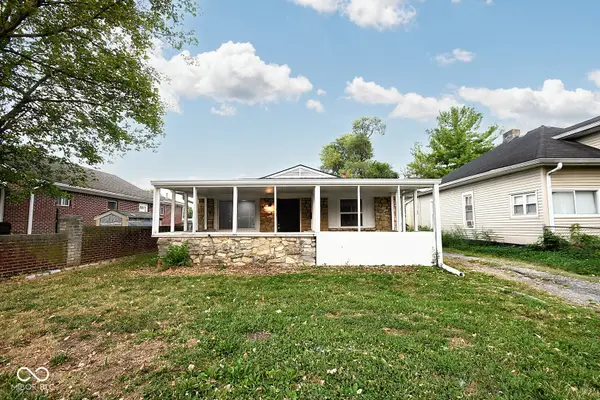 $169,900Active4 beds 2 baths1,352 sq. ft.
$169,900Active4 beds 2 baths1,352 sq. ft.2943 Hillside Avenue, Indianapolis, IN 46218
MLS# 22064983Listed by: @PROPERTIES - New
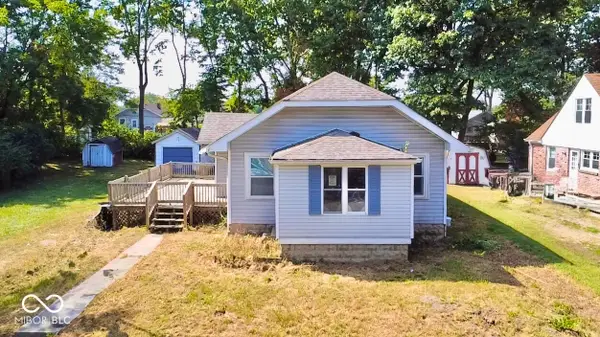 $64,900Active2 beds -- baths864 sq. ft.
$64,900Active2 beds -- baths864 sq. ft.2924 Beech Street, Indianapolis, IN 46203
MLS# 22061695Listed by: KELLER WILLIAMS INDY METRO S - Open Sat, 1 to 3pmNew
 $255,000Active3 beds 1 baths1,562 sq. ft.
$255,000Active3 beds 1 baths1,562 sq. ft.1811 Christopher Lane, Indianapolis, IN 46224
MLS# 22064100Listed by: FERRIS PROPERTY GROUP
