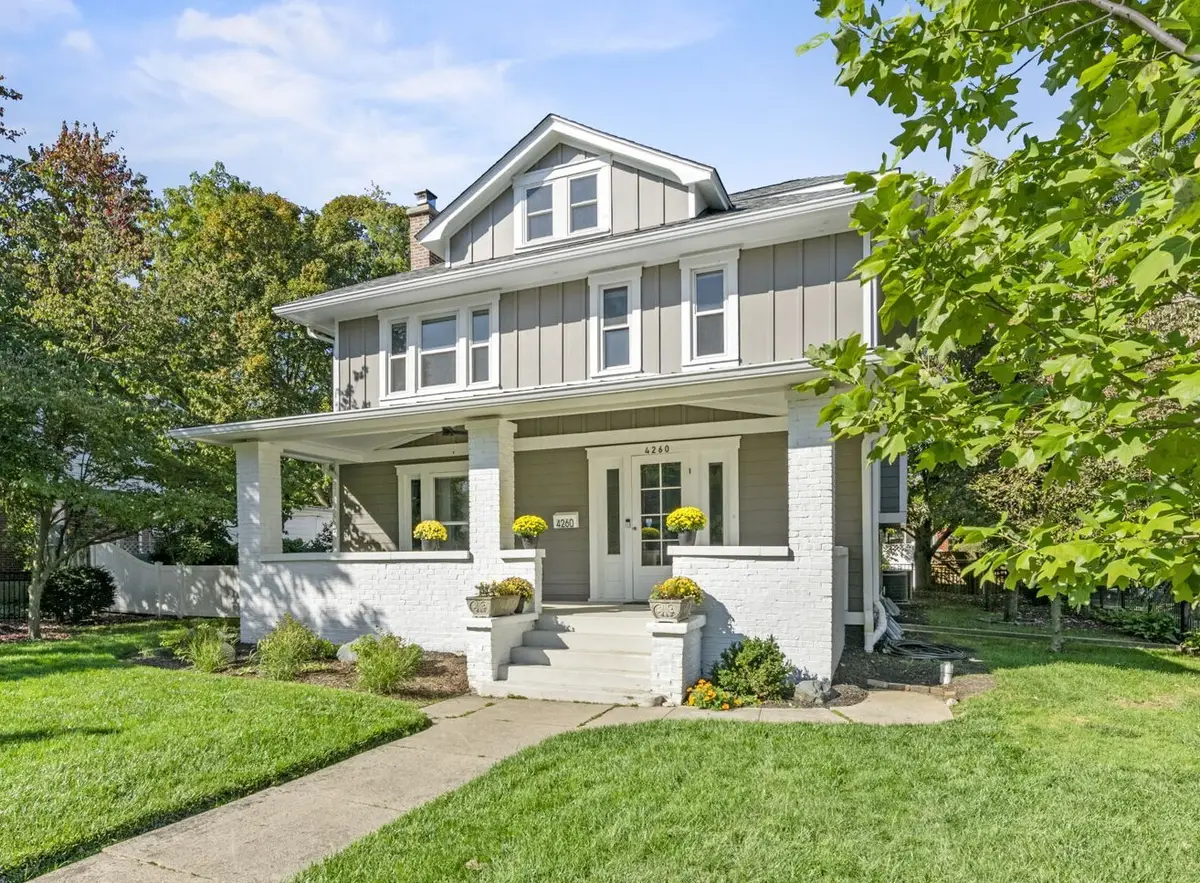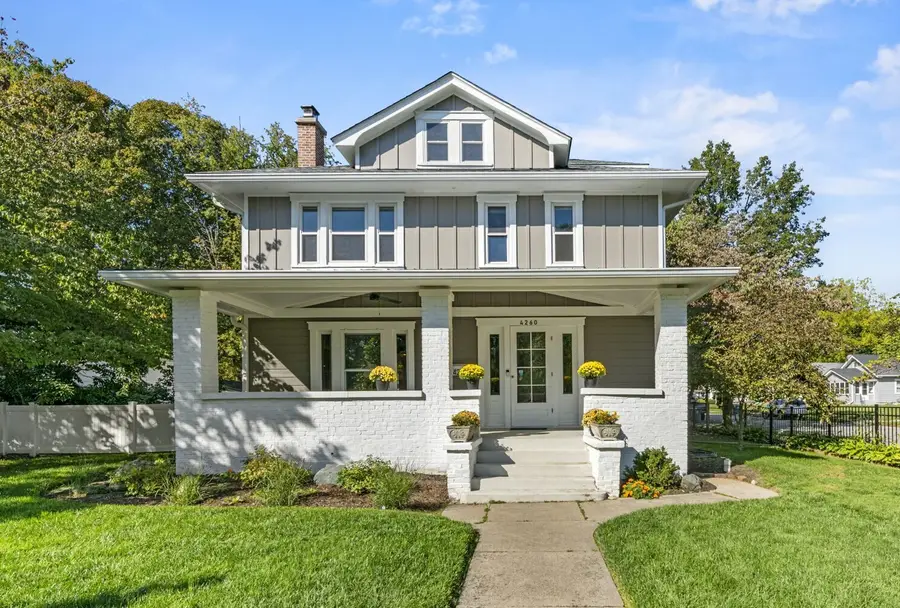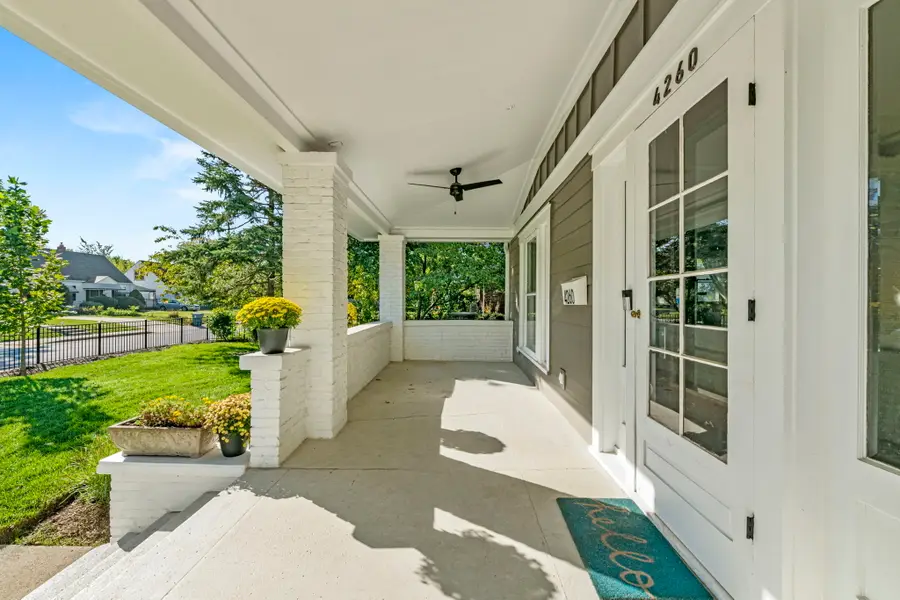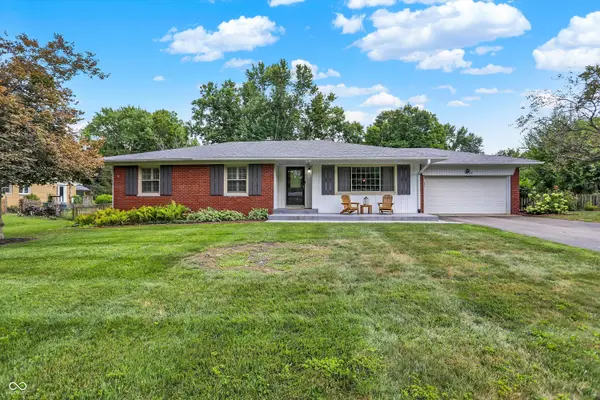4260 Cornelius Avenue, Indianapolis, IN 46208
Local realty services provided by:Better Homes and Gardens Real Estate Gold Key



4260 Cornelius Avenue,Indianapolis, IN 46208
$650,000
- 4 Beds
- 5 Baths
- 3,432 sq. ft.
- Single family
- Pending
Listed by:stephen clark
Office:compass indiana, llc.
MLS#:22052281
Source:IN_MIBOR
Price summary
- Price:$650,000
- Price per sq. ft.:$189.39
About this home
Located on a RARE double lot in the HEART of Butler Tarkington, this 4 bed, 3 full and 2 half bath home offers over 3,200 sq ft of finished living space-EXPERTLY RENOVATED from top to bottom, while preserving the charm and character that makes this neighborhood so special! Step inside to find a home that's been COMPLETELY reimagined for modern living. The kitchen has been FULLY UPDATED! Newer appliances, custom cabinetry, tile backsplash, and stylish flooring, and open to the dining and family rooms that kept the charm of the original hardwoods that have been refinished. The second floor has been FULLY remodeled, including ALL BATHROOMS, highlighted by a spa-like primary ensuite with a free-standing tub and dual shower heads with rainfall. You'll love the flexibility of laundry on both the main AND lower levels, as well as a fully finished basement apartment with private entrance, kitchenette, full AND half bath, updated flooring, and more-ideal for guests, multi-generational living, or rental income. A walk-up attic on the third floor adds even more storage or potential to expand. Outdoor living is just as impressive, with a GORGEOUS three-season patio/sunroom, composite deck, and fresh landscaping with a fenced-in yard-perfect for entertaining or unwinding. The two-car garage has been fully finished with epoxy flooring, a water line, and room to store more than just vehicles. Nearly EVERY major system in the home has been replaced or upgraded within the last 7 years-new plumbing and electrical throughout (including fixtures and dimmers), tankless water heater, HVAC systems, siding, roof (2021), and windows, with select original windows on the main floor thoughtfully preserved to maintain character. Other highlights include an RO system, water softener, updated exterior doors, and fresh paint and stain throughout. Every inch of this home has been touched with quality craftsmanship and thoughtful detail! This is a rare opportunity you won't want to miss!
Contact an agent
Home facts
- Year built:1910
- Listing Id #:22052281
- Added:652 day(s) ago
- Updated:August 05, 2025 at 01:41 AM
Rooms and interior
- Bedrooms:4
- Total bathrooms:5
- Full bathrooms:3
- Half bathrooms:2
- Living area:3,432 sq. ft.
Heating and cooling
- Cooling:Central Electric
- Heating:Forced Air
Structure and exterior
- Year built:1910
- Building area:3,432 sq. ft.
- Lot area:0.23 Acres
Schools
- High school:Shortridge High School
- Middle school:James Whitcomb Riley School 43
- Elementary school:James Whitcomb Riley School 43
Utilities
- Water:Public Water
Finances and disclosures
- Price:$650,000
- Price per sq. ft.:$189.39
New listings near 4260 Cornelius Avenue
- New
 $630,000Active4 beds 4 baths4,300 sq. ft.
$630,000Active4 beds 4 baths4,300 sq. ft.9015 Admirals Pointe Drive, Indianapolis, IN 46236
MLS# 22032432Listed by: CENTURY 21 SCHEETZ - New
 $20,000Active0.12 Acres
$20,000Active0.12 Acres3029 Graceland Avenue, Indianapolis, IN 46208
MLS# 22055179Listed by: EXP REALTY LLC - New
 $174,900Active3 beds 2 baths1,064 sq. ft.
$174,900Active3 beds 2 baths1,064 sq. ft.321 Lindley Avenue, Indianapolis, IN 46241
MLS# 22055184Listed by: TRUE PROPERTY MANAGEMENT - New
 $293,000Active2 beds 2 baths2,070 sq. ft.
$293,000Active2 beds 2 baths2,070 sq. ft.1302 Lasalle Street, Indianapolis, IN 46201
MLS# 22055236Listed by: KELLER WILLIAMS INDY METRO NE - New
 $410,000Active3 beds 2 baths1,809 sq. ft.
$410,000Active3 beds 2 baths1,809 sq. ft.5419 Haverford Avenue, Indianapolis, IN 46220
MLS# 22055601Listed by: KELLER WILLIAMS INDY METRO S - New
 $359,500Active3 beds 2 baths2,137 sq. ft.
$359,500Active3 beds 2 baths2,137 sq. ft.4735 E 78th Street, Indianapolis, IN 46250
MLS# 22056164Listed by: CENTURY 21 SCHEETZ - New
 $44,900Active0.08 Acres
$44,900Active0.08 Acres235 E Caven Street, Indianapolis, IN 46225
MLS# 22056753Listed by: KELLER WILLIAMS INDY METRO S - New
 $390,000Active2 beds 4 baths1,543 sq. ft.
$390,000Active2 beds 4 baths1,543 sq. ft.2135 N College Avenue, Indianapolis, IN 46202
MLS# 22056221Listed by: F.C. TUCKER COMPANY - New
 $199,000Active3 beds 1 baths1,222 sq. ft.
$199,000Active3 beds 1 baths1,222 sq. ft.1446 Spann Avenue, Indianapolis, IN 46203
MLS# 22056272Listed by: SCOTT ESTATES - New
 $365,000Active4 beds 3 baths2,736 sq. ft.
$365,000Active4 beds 3 baths2,736 sq. ft.6719 Heritage Hill Drive, Indianapolis, IN 46237
MLS# 22056511Listed by: RE/MAX ADVANCED REALTY

