4302 Kessler Blvd N Drive, Indianapolis, IN 46228
Local realty services provided by:Better Homes and Gardens Real Estate Gold Key
4302 Kessler Blvd N Drive,Indianapolis, IN 46228
$425,000
- 3 Beds
- 3 Baths
- 2,454 sq. ft.
- Single family
- Pending
Listed by: claire-anne aikman
Office: the point in real estate llc.
MLS#:22037213
Source:IN_MIBOR
Price summary
- Price:$425,000
- Price per sq. ft.:$138.62
About this home
Sellers are offering a point buydown incentive for this one-of-a-kind home in Washington Township: The Old section is almost 100 years old and has an extraordinary Great Room with fireplace, kitchen, bath, and a study/bedroom with spiral staircase to upper level that contains unfinished bonus space - this is great for accessible storage space or finish it (part of it has been plumbed for a full bath). This side would also make a great in-law suite or apartment for older kids returning home. It's possible, with some zoning changes, to use it for a home-based business (it has its own dedicated entrance). Old unites with New through a hallway that leads to a large dining room. The new dining room connects to a ready-to-finish kitchen (all electrical and plumbing lines are in place). Down the hall is the family room (with amazing natural light) that leads to the upper-level Primary (with loft), two baths and 2 bedrooms that each have a loft space. A mid-level basement and full lower-level basement round this out. Large detached garage with expansive upper-level storage has the same charming style as the home. All this on a large half acre lot accented with perennials. Who knew you could find all of this in the middle of the city? Easy commute to Downtown, West Side, North Side, the airport... 2 HAVC systems ~8 years old, slate roofs ~10years. Builder noted is for the "New" side. Sq ft is a mix of assessor and agent measurements - bring a tape measure if this factor is critical for you. You really must see this one to properly take it all in. All information deemed reliable but not guaranteed.
Contact an agent
Home facts
- Year built:1929
- Listing ID #:22037213
- Added:197 day(s) ago
- Updated:December 17, 2025 at 10:28 PM
Rooms and interior
- Bedrooms:3
- Total bathrooms:3
- Full bathrooms:3
- Living area:2,454 sq. ft.
Heating and cooling
- Cooling:Central Electric
Structure and exterior
- Year built:1929
- Building area:2,454 sq. ft.
- Lot area:0.55 Acres
Utilities
- Water:Public Water
Finances and disclosures
- Price:$425,000
- Price per sq. ft.:$138.62
New listings near 4302 Kessler Blvd N Drive
- New
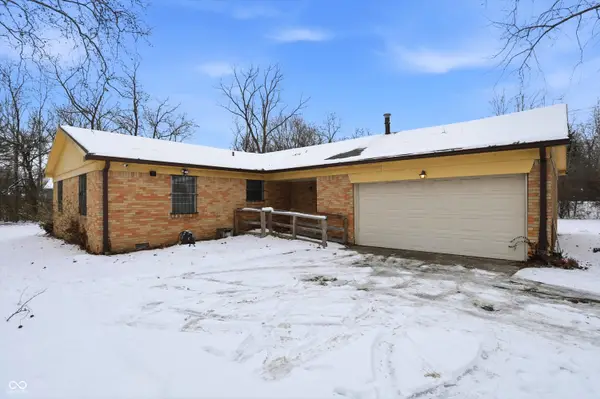 $200,000Active3 beds 2 baths1,296 sq. ft.
$200,000Active3 beds 2 baths1,296 sq. ft.6032 Grandview Drive, Indianapolis, IN 46228
MLS# 22076867Listed by: REDFIN CORPORATION - New
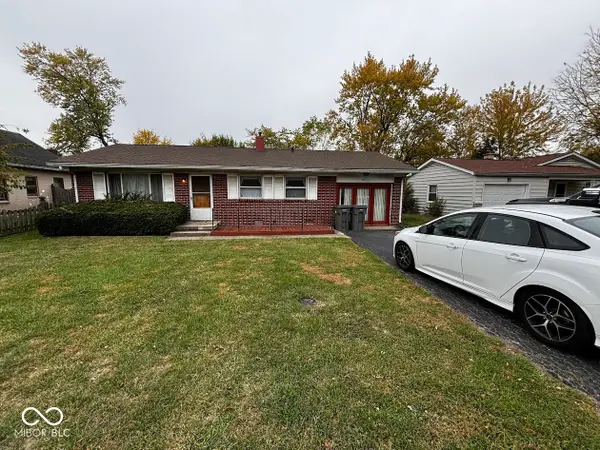 $105,900Active3 beds 2 baths1,200 sq. ft.
$105,900Active3 beds 2 baths1,200 sq. ft.2020 N Layman Avenue, Indianapolis, IN 46218
MLS# 22077127Listed by: LIST WITH BEN, LLC - New
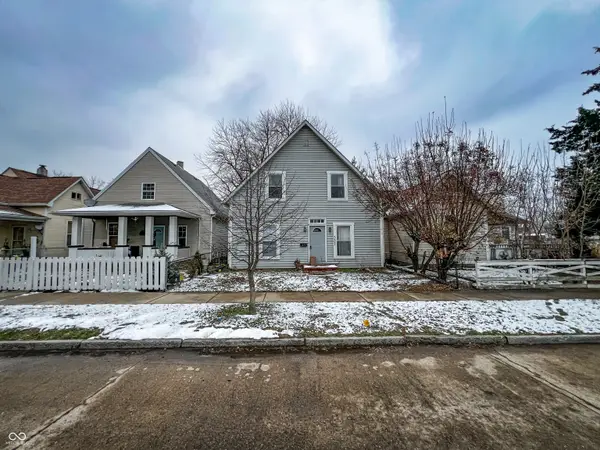 $170,000Active4 beds 2 baths2,072 sq. ft.
$170,000Active4 beds 2 baths2,072 sq. ft.321 N Elder Avenue, Indianapolis, IN 46222
MLS# 22069166Listed by: TRUEBLOOD REAL ESTATE - New
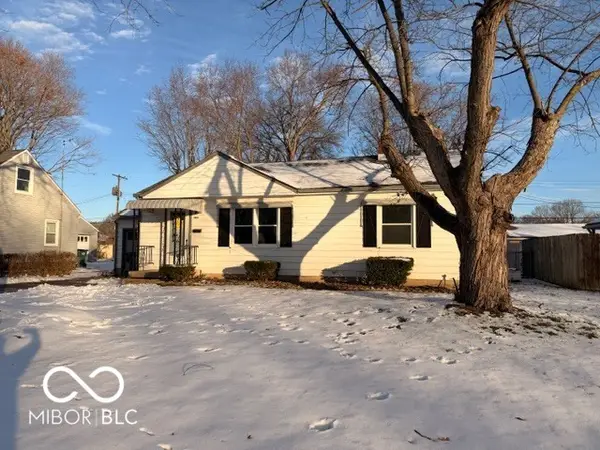 $274,900Active3 beds 2 baths1,528 sq. ft.
$274,900Active3 beds 2 baths1,528 sq. ft.5870 Cadillac Drive, Speedway, IN 46224
MLS# 22071887Listed by: VISION ONE REAL ESTATE - New
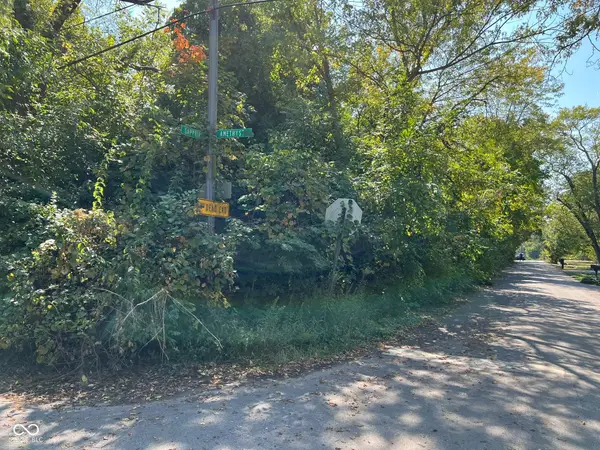 $20,000Active0.12 Acres
$20,000Active0.12 Acres3121 Sapphire Boulevard, Indianapolis, IN 46268
MLS# 22072710Listed by: KELLER WILLIAMS INDY METRO S - New
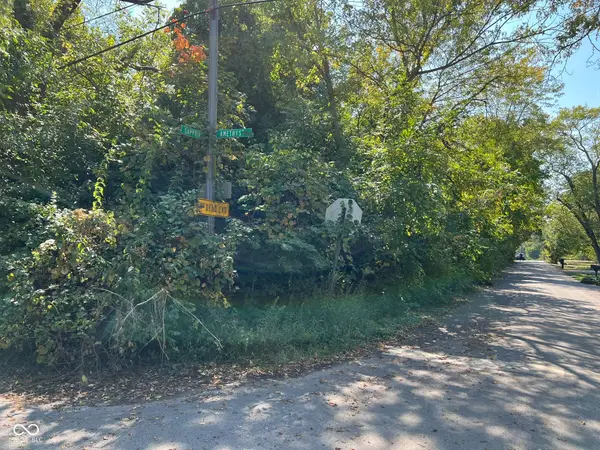 $20,000Active0.12 Acres
$20,000Active0.12 Acres3115 Sapphire Boulevard, Indianapolis, IN 46268
MLS# 22072712Listed by: KELLER WILLIAMS INDY METRO S - New
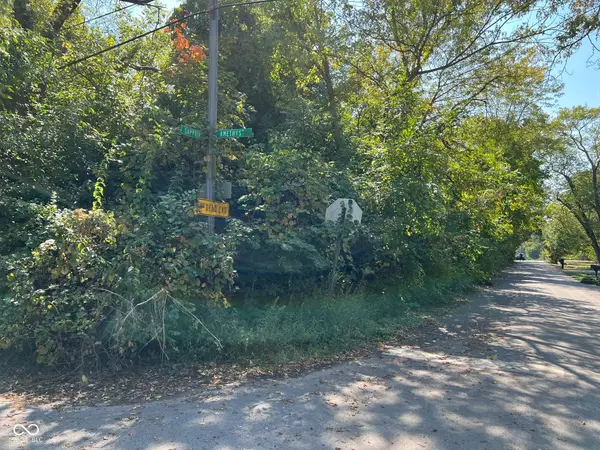 $20,000Active0.12 Acres
$20,000Active0.12 Acres3109 Sapphire Boulevard, Indianapolis, IN 46268
MLS# 22072722Listed by: KELLER WILLIAMS INDY METRO S - New
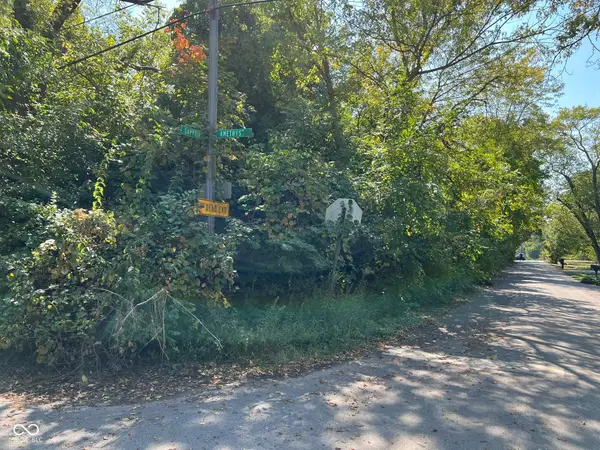 $20,000Active0.13 Acres
$20,000Active0.13 Acres3103 Sapphire Boulevard, Indianapolis, IN 46268
MLS# 22072725Listed by: KELLER WILLIAMS INDY METRO S - New
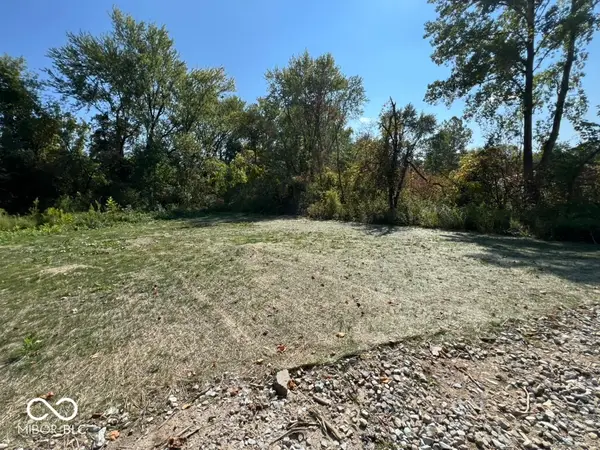 $375,000Active0.2 Acres
$375,000Active0.2 Acres3073 W 78th Street, Indianapolis, IN 46268
MLS# 22073212Listed by: KELLER WILLIAMS INDY METRO S - New
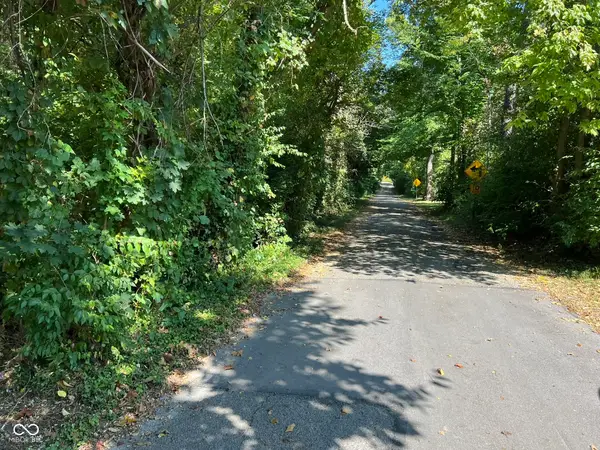 $100,000Active0.06 Acres
$100,000Active0.06 Acres2913 Crooked Creek Parkway W, Indianapolis, IN 46268
MLS# 22073219Listed by: KELLER WILLIAMS INDY METRO S
