4310 E 42nd Street, Indianapolis, IN 46226
Local realty services provided by:Better Homes and Gardens Real Estate Gold Key
4310 E 42nd Street,Indianapolis, IN 46226
$246,000
- 3 Beds
- 2 Baths
- 1,526 sq. ft.
- Single family
- Active
Listed by: karen webster
Office: exp realty, llc.
MLS#:22060688
Source:IN_MIBOR
Price summary
- Price:$246,000
- Price per sq. ft.:$161.21
About this home
Welcome to Your Dream Home in Devon Hills Step into this beautifully remodeled 3-bedroom, 2-bathroom home nestled in the highly desirable Devon Hills neighborhood. Surrounded by mature, tree-lined streets yet conveniently located near I-70, this home perfectly balances suburban charm with easy access to city amenities. Inside, you'll find brand-new luxury vinyl plank flooring throughout, creating a modern and cohesive look. The spacious family room, complete with a cozy fireplace, is the perfect gathering place for game nights, movie marathons, or curling up with your favorite book. Love natural light? The sunroom's expansive windows flood the space with sunshine, making it an ideal spot for morning coffee or a quiet reading nook. Step outside to your private backyard oasis, where a large patio offers plenty of space for outdoor dining, entertaining, or roasting s'mores under the stars. This thoughtfully renovated home is move-in ready and designed for both comfort and style. Don't miss the chance to make it yours!
Contact an agent
Home facts
- Year built:1956
- Listing ID #:22060688
- Added:102 day(s) ago
- Updated:December 17, 2025 at 10:28 PM
Rooms and interior
- Bedrooms:3
- Total bathrooms:2
- Full bathrooms:2
- Living area:1,526 sq. ft.
Heating and cooling
- Cooling:Central Electric
Structure and exterior
- Year built:1956
- Building area:1,526 sq. ft.
- Lot area:0.46 Acres
Schools
- High school:North Central High School
- Middle school:Eastwood Middle School
- Elementary school:Clearwater Elementary School
Utilities
- Water:Public Water
Finances and disclosures
- Price:$246,000
- Price per sq. ft.:$161.21
New listings near 4310 E 42nd Street
- New
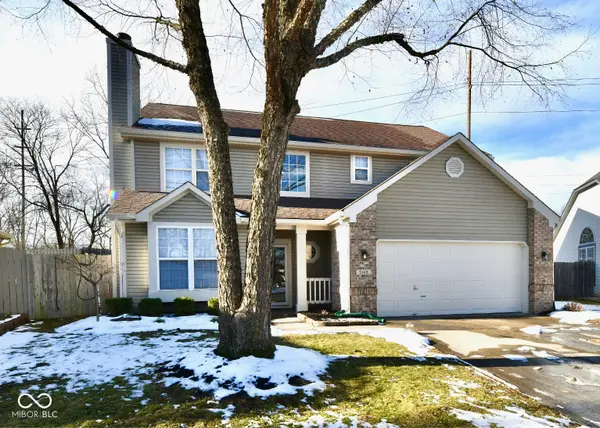 $349,900Active4 beds 3 baths2,558 sq. ft.
$349,900Active4 beds 3 baths2,558 sq. ft.5618 Mead Court, Indianapolis, IN 46220
MLS# 22077185Listed by: LLM CAPITAL - New
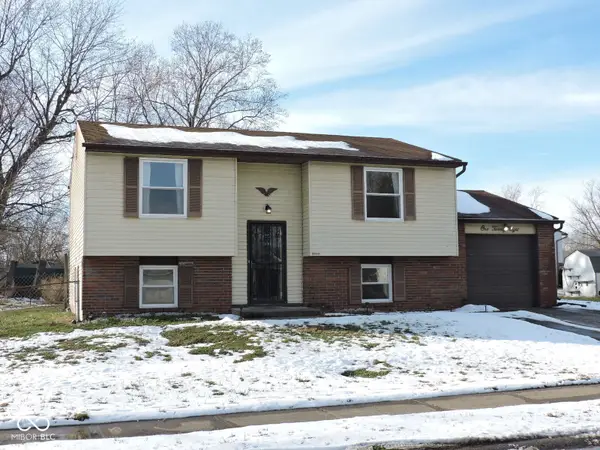 $205,000Active4 beds 2 baths1,888 sq. ft.
$205,000Active4 beds 2 baths1,888 sq. ft.128 Greenlee Drive, Indianapolis, IN 46234
MLS# 22077192Listed by: REESE GROUP REALTY, LLC - New
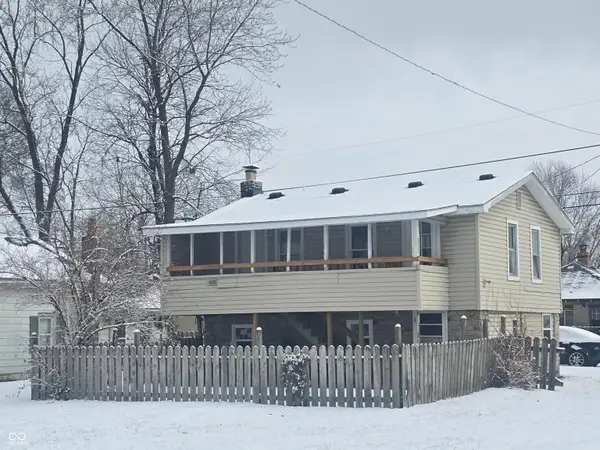 $120,000Active3 beds 2 baths960 sq. ft.
$120,000Active3 beds 2 baths960 sq. ft.3059 S Lockburn Street, Indianapolis, IN 46221
MLS# 22077064Listed by: HOMES UNLIMITED - New
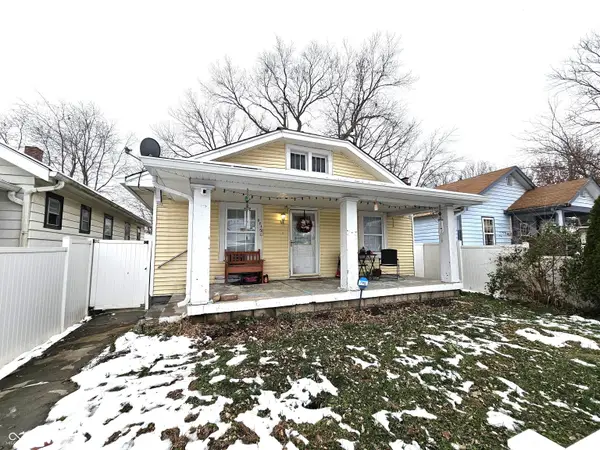 $170,000Active2 beds 1 baths1,227 sq. ft.
$170,000Active2 beds 1 baths1,227 sq. ft.524 N Somerset Avenue, Indianapolis, IN 46222
MLS# 22075969Listed by: ELEVATED HOMES AND PROPERTIES - New
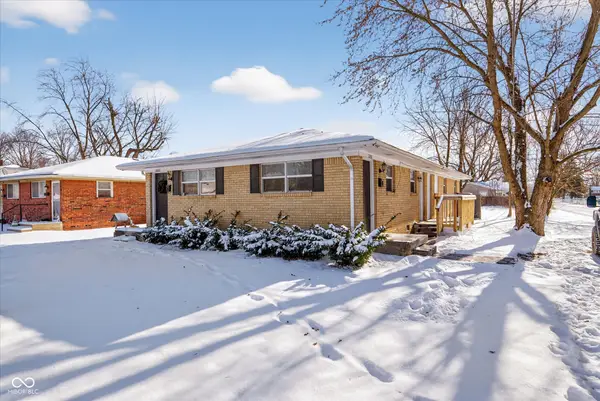 $209,900Active-- beds -- baths
$209,900Active-- beds -- baths2601 E Bradbury Avenue, Indianapolis, IN 46203
MLS# 22077189Listed by: T&H REALTY SERVICES, INC. - Open Sat, 1 to 3pmNew
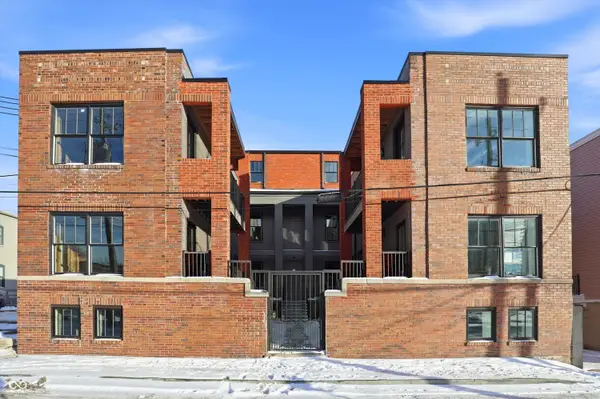 $1,299,999Active3 beds 5 baths4,155 sq. ft.
$1,299,999Active3 beds 5 baths4,155 sq. ft.723 N Cleveland Street, Indianapolis, IN 46202
MLS# 22077109Listed by: HIGHGARDEN REAL ESTATE - New
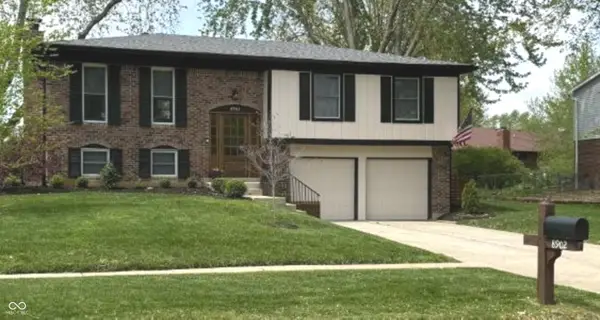 $359,900Active3 beds 2 baths2,156 sq. ft.
$359,900Active3 beds 2 baths2,156 sq. ft.8902 Royal Meadow Drive, Indianapolis, IN 46217
MLS# 22077116Listed by: ASSIST-2-SELL - New
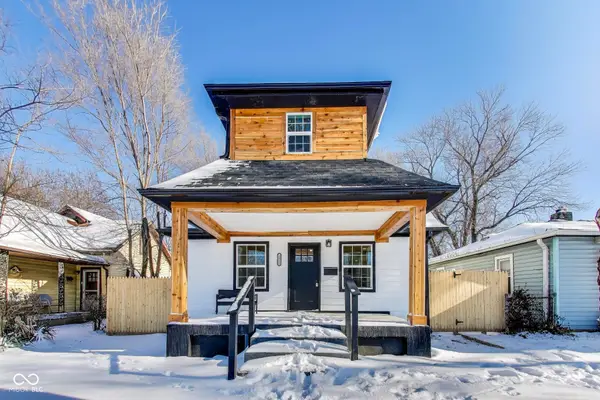 $305,000Active3 beds 2 baths1,515 sq. ft.
$305,000Active3 beds 2 baths1,515 sq. ft.2323 Dr Andrew J Brown Avenue, Indianapolis, IN 46205
MLS# 22076990Listed by: EVER REAL ESTATE, LLC - New
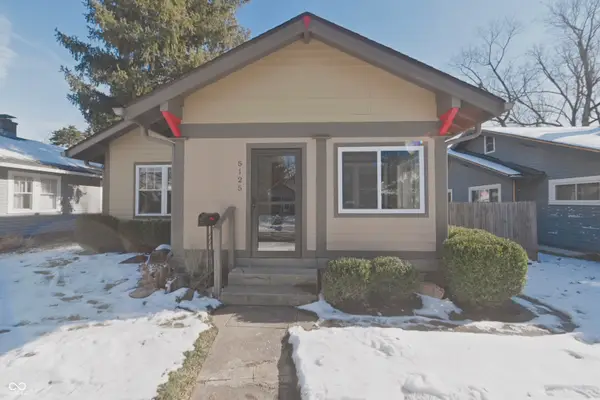 $400,000Active3 beds 2 baths1,970 sq. ft.
$400,000Active3 beds 2 baths1,970 sq. ft.5125 Guilford Avenue, Indianapolis, IN 46205
MLS# 22077156Listed by: INDY HOME SHOP LLC - New
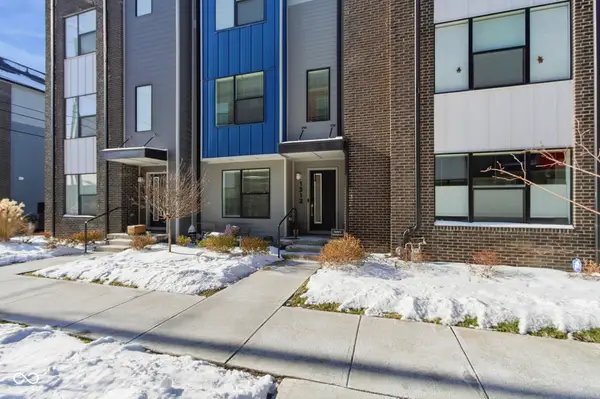 $419,900Active2 beds 3 baths1,647 sq. ft.
$419,900Active2 beds 3 baths1,647 sq. ft.1312 Colere Place, Indianapolis, IN 46203
MLS# 22077159Listed by: CARPENTER, REALTORS
