4314 Dudley North Drive, Indianapolis, IN 46237
Local realty services provided by:Better Homes and Gardens Real Estate Gold Key
4314 Dudley North Drive,Indianapolis, IN 46237
$225,000
- 3 Beds
- 1 Baths
- 1,403 sq. ft.
- Single family
- Pending
Listed by:ema boykova
Office:m & e realty group
MLS#:22061253
Source:IN_MIBOR
Price summary
- Price:$225,000
- Price per sq. ft.:$160.37
About this home
Charming home, MAINTAINED with love and WELL CARED FOR. Long driveway. Plenty of outdoor space, front yard and back yard, giving you room to garden, play, or simply relax. A covered front porch with a RAMP offers easy access and a nice spot to sit and take in the fresh air. The living room is good size with a big window. The kitchen is compact but surprisingly FUNCTIONAL with plenty of cabinets, workspace to cook, and room for a dining table. The HUGE BONUS room has a closet and is ideal for a hobby room, storage, or even a second living area. It is heated and cooled. The bathroom has a large linen closet. The laundry room has a window and shelving, and also serves as a utility room. The oversized detached garage is one of the STANDOUT features. With its own electric panel, gas heater, A/C unit, and a garage door, it has been used as a workshop but could easily serve as a man cave, home gym, or anything you need. There's also a cute mini barn, perfect for storing garden tools and a mower. Updated HVAC system, tankless water heater, water softener. No home owners association fees. This is a solid, well built home, ready for your personal touch and a little updating to make it truly shine.
Contact an agent
Home facts
- Year built:1959
- Listing ID #:22061253
- Added:52 day(s) ago
- Updated:October 29, 2025 at 07:30 AM
Rooms and interior
- Bedrooms:3
- Total bathrooms:1
- Full bathrooms:1
- Living area:1,403 sq. ft.
Heating and cooling
- Cooling:Central Electric
- Heating:Forced Air
Structure and exterior
- Year built:1959
- Building area:1,403 sq. ft.
- Lot area:0.39 Acres
Utilities
- Water:Public Water
Finances and disclosures
- Price:$225,000
- Price per sq. ft.:$160.37
New listings near 4314 Dudley North Drive
- New
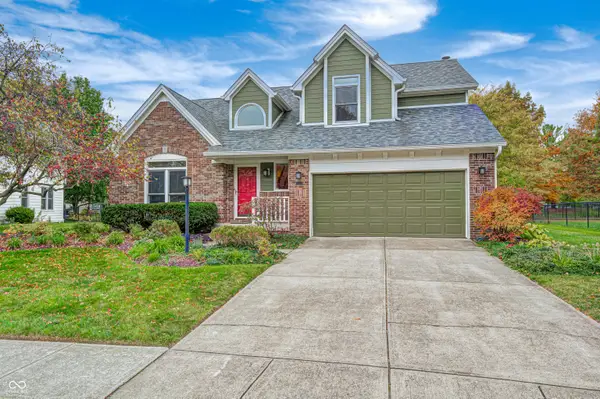 $419,000Active4 beds 3 baths2,597 sq. ft.
$419,000Active4 beds 3 baths2,597 sq. ft.7523 Bramblewood Lane, Indianapolis, IN 46254
MLS# 22069443Listed by: HILL & ASSOCIATES - New
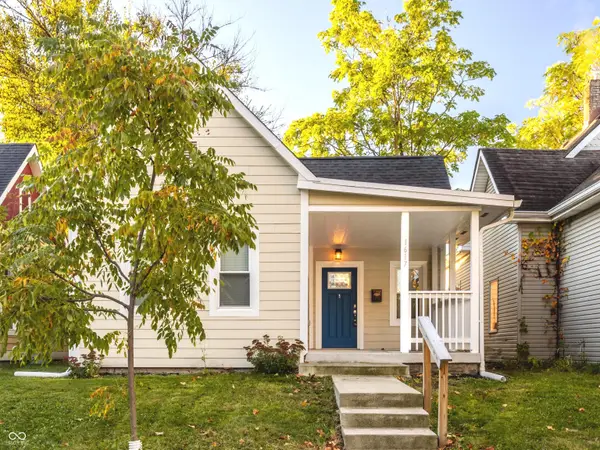 $255,000Active3 beds 2 baths1,008 sq. ft.
$255,000Active3 beds 2 baths1,008 sq. ft.1617 Fletcher Avenue, Indianapolis, IN 46203
MLS# 22070678Listed by: F.C. TUCKER COMPANY - New
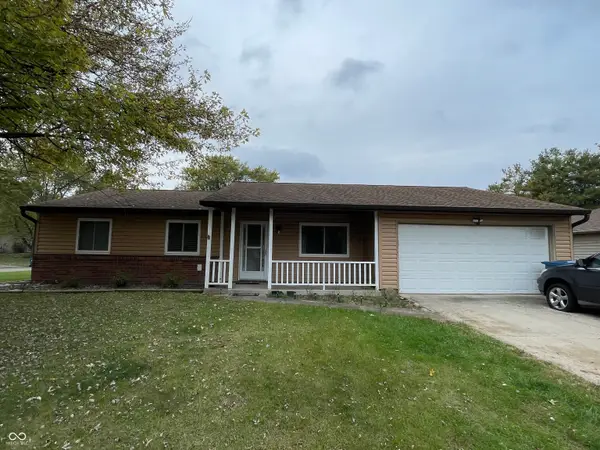 $235,000Active3 beds 2 baths1,276 sq. ft.
$235,000Active3 beds 2 baths1,276 sq. ft.8616 Gandy Court, Indianapolis, IN 46217
MLS# 22070694Listed by: WEMY REALTOR - New
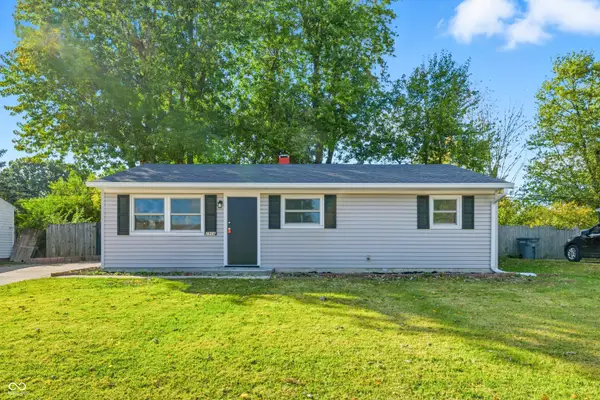 $174,900Active3 beds 1 baths1,248 sq. ft.
$174,900Active3 beds 1 baths1,248 sq. ft.2908 S Walcott Street, Indianapolis, IN 46203
MLS# 22070460Listed by: PILLARIO PROPERTY MANAGEMENT LLC - New
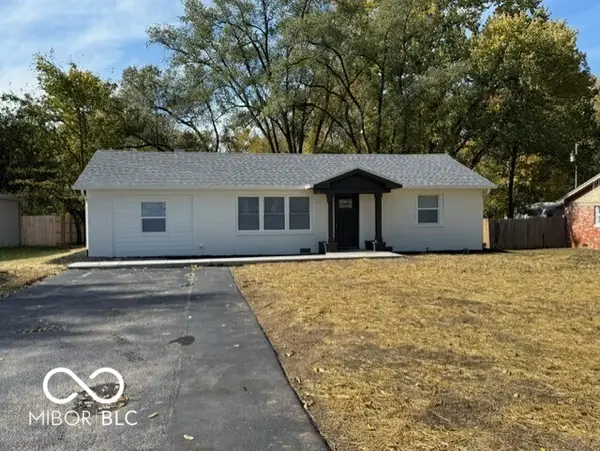 $264,900Active3 beds 2 baths1,335 sq. ft.
$264,900Active3 beds 2 baths1,335 sq. ft.5912 Grandview Drive, Indianapolis, IN 46228
MLS# 22070697Listed by: MENTOR LISTING REALTY INC - New
 $179,000Active3 beds 1 baths1,650 sq. ft.
$179,000Active3 beds 1 baths1,650 sq. ft.617 S Grand Avenue, Indianapolis, IN 46219
MLS# 22068571Listed by: REAL BROKER, LLC - New
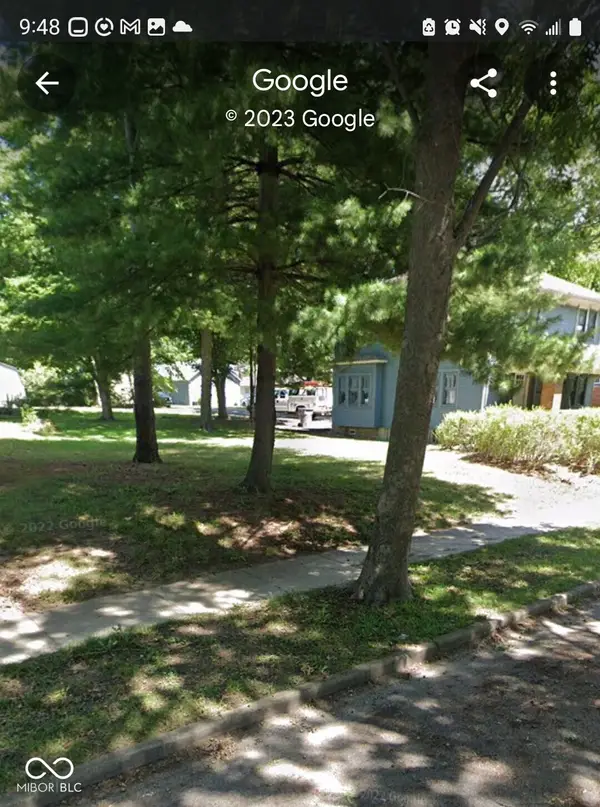 $32,900Active0.16 Acres
$32,900Active0.16 Acres1516 E Edwards Avenue, Indianapolis, IN 46227
MLS# 22070693Listed by: HOUSE TO HOME REALTY SOLUTIONS - New
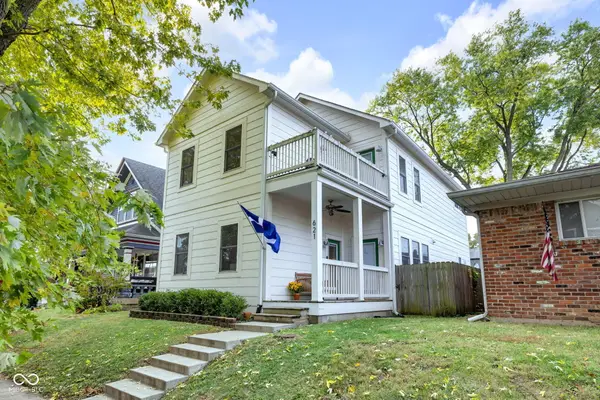 $419,900Active4 beds 3 baths2,328 sq. ft.
$419,900Active4 beds 3 baths2,328 sq. ft.621 Sanders Street, Indianapolis, IN 46203
MLS# 22070397Listed by: @PROPERTIES - New
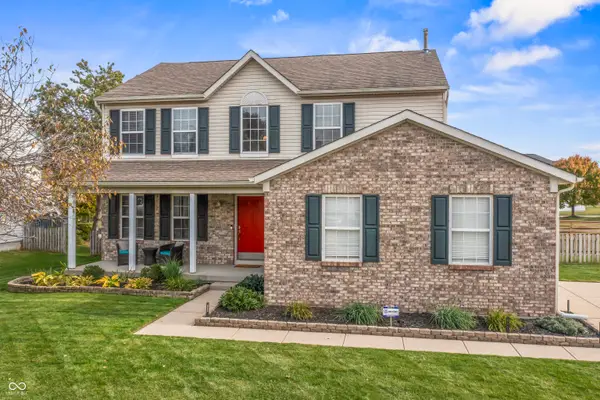 $385,000Active3 beds 3 baths2,257 sq. ft.
$385,000Active3 beds 3 baths2,257 sq. ft.8511 Walden Trace Drive, Indianapolis, IN 46278
MLS# 22070267Listed by: KELLER WILLIAMS INDPLS METRO N - Open Sat, 12 to 2pmNew
 $285,000Active3 beds 2 baths1,476 sq. ft.
$285,000Active3 beds 2 baths1,476 sq. ft.7333 Cobblestone West Drive, Indianapolis, IN 46236
MLS# 22069924Listed by: KELLER WILLIAMS INDPLS METRO N
