4325 Melbourne Road East Drive, Indianapolis, IN 46228
Local realty services provided by:Better Homes and Gardens Real Estate Gold Key
4325 Melbourne Road East Drive,Indianapolis, IN 46228
$319,900
- 3 Beds
- 2 Baths
- 1,572 sq. ft.
- Single family
- Pending
Listed by: jacqueline barnett
Office: brownstone realty group
MLS#:22063690
Source:IN_MIBOR
Price summary
- Price:$319,900
- Price per sq. ft.:$203.5
About this home
MOTIVATED SELLER! Home Warranty, Lender Incentive (ask agent). Prepare to be delighted by this single family ranch home that has charm and curb appeal. This is not just a house; it's a happy place, ready to embrace its new owners with open arms. 3/BR 2/BA offers 2 living spaces, a work station and an outdoor space that is simply AMAZING! Great curb appeal with a front porch with seating and storage. You enter the home and are met with hardwood floors and an open kitchen that easily allows you to engage with guests. The family room has a fireplace and leads to the backyard with an oversized deck, huge backyard, two sheds and a fire pit. Master bedroom has an ensuite and double sinks in the guest bathroom. For an added bonus, there is a built-in work/study station all ready with electrical and media outlets. Ample size garage enough space for a vehicle, storage and the garage is Heated! Roof and furnace both are 11 yrs old, A/C 2024, Windows 2022, both Bathrooms updated in 2022, Outbuilding/Shed 2022, Deck 2020, Water Heater valve was replaced in 2024 and a new driveway in 2022. To top it all off it is conveniently located, this home is a Must Visit, so what are you waiting for schedule your showing TODAY!
Contact an agent
Home facts
- Year built:1962
- Listing ID #:22063690
- Added:53 day(s) ago
- Updated:November 11, 2025 at 08:51 AM
Rooms and interior
- Bedrooms:3
- Total bathrooms:2
- Full bathrooms:2
- Living area:1,572 sq. ft.
Heating and cooling
- Cooling:Central Electric
- Heating:Heat Pump
Structure and exterior
- Year built:1962
- Building area:1,572 sq. ft.
- Lot area:0.41 Acres
Utilities
- Water:Public Water
Finances and disclosures
- Price:$319,900
- Price per sq. ft.:$203.5
New listings near 4325 Melbourne Road East Drive
 $200,000Pending3 beds 3 baths1,624 sq. ft.
$200,000Pending3 beds 3 baths1,624 sq. ft.1223 Glenhall Circle, Indianapolis, IN 46241
MLS# 22072815Listed by: TRUEBLOOD REAL ESTATE- New
 $250,000Active3 beds 1 baths1,058 sq. ft.
$250,000Active3 beds 1 baths1,058 sq. ft.6904 W Lockerbie Drive, Indianapolis, IN 46214
MLS# 22072776Listed by: BLUPRINT REAL ESTATE GROUP - New
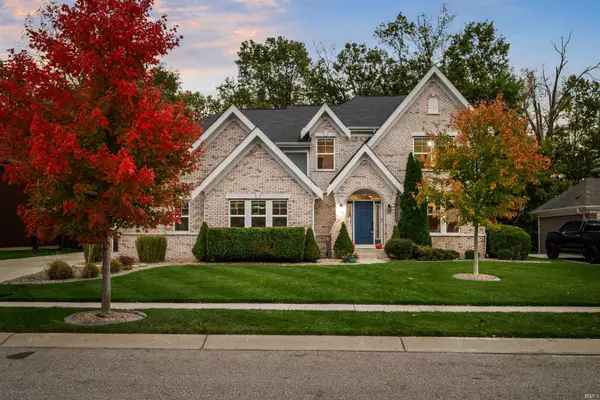 $774,900Active4 beds 5 baths4,600 sq. ft.
$774,900Active4 beds 5 baths4,600 sq. ft.7225 Henderickson Lane, Indianapolis, IN 46237
MLS# 202545509Listed by: LAND PRO REALTY - New
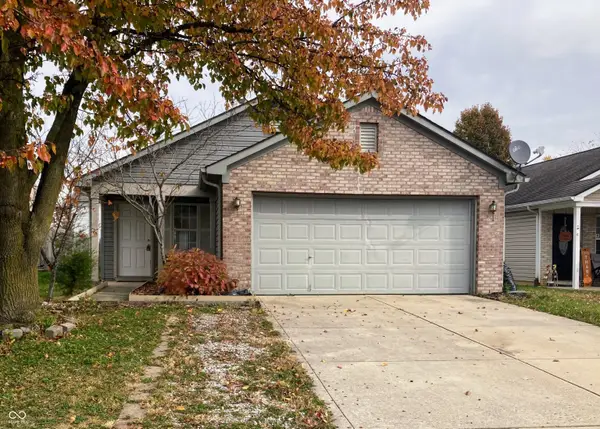 $240,000Active3 beds 2 baths1,240 sq. ft.
$240,000Active3 beds 2 baths1,240 sq. ft.5661 Sweet River Drive, Indianapolis, IN 46221
MLS# 22072729Listed by: JENEENE WEST REALTY, LLC - New
 $514,990Active3 beds 3 baths1,756 sq. ft.
$514,990Active3 beds 3 baths1,756 sq. ft.10481 Cornell Street, Carmel, IN 46280
MLS# 22072772Listed by: DB REALTY GROUP, LLC - New
 $260,000Active3 beds 2 baths1,464 sq. ft.
$260,000Active3 beds 2 baths1,464 sq. ft.2509 S New Jersey Street, Indianapolis, IN 46225
MLS# 22072347Listed by: F.C. TUCKER COMPANY - New
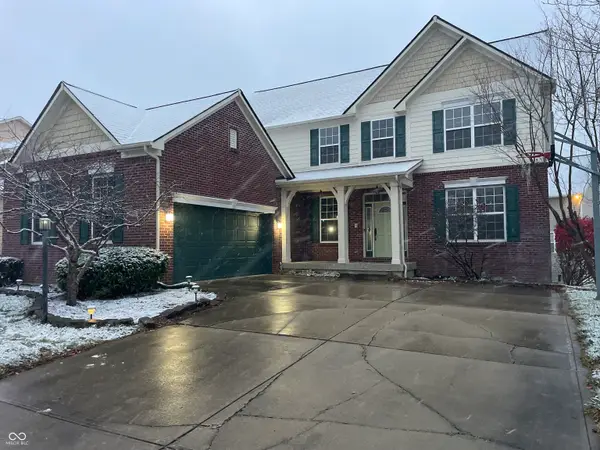 $470,000Active4 beds 4 baths3,724 sq. ft.
$470,000Active4 beds 4 baths3,724 sq. ft.7156 Maple Bluff Place, Indianapolis, IN 46236
MLS# 22072548Listed by: HODGES REALTY, LLC - New
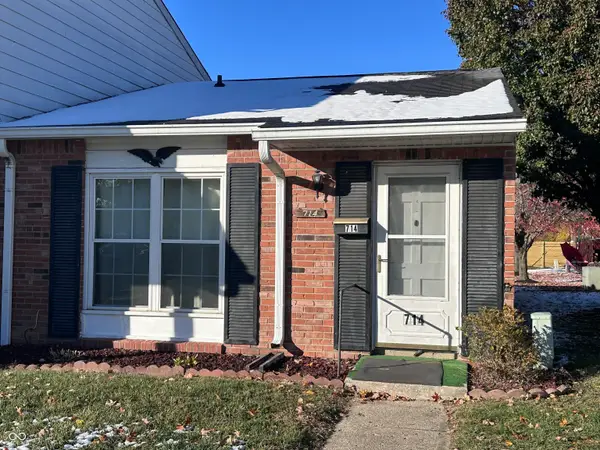 $101,500Active1 beds 1 baths640 sq. ft.
$101,500Active1 beds 1 baths640 sq. ft.714 Southfield Court, Indianapolis, IN 46227
MLS# 22072687Listed by: HENADY LIVE + WORK - New
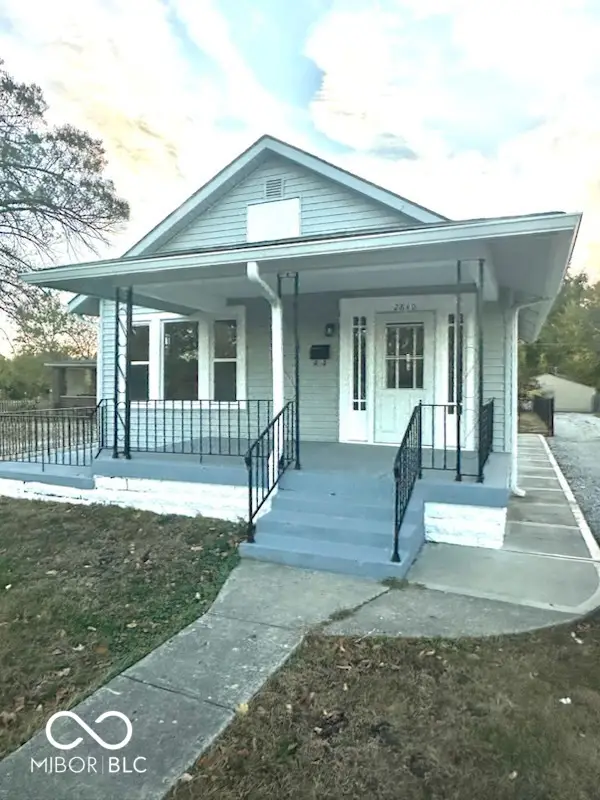 $199,000Active2 beds 1 baths1,824 sq. ft.
$199,000Active2 beds 1 baths1,824 sq. ft.2840 S Meridian Street, Indianapolis, IN 46225
MLS# 22072715Listed by: REALTY OF AMERICA LLC - New
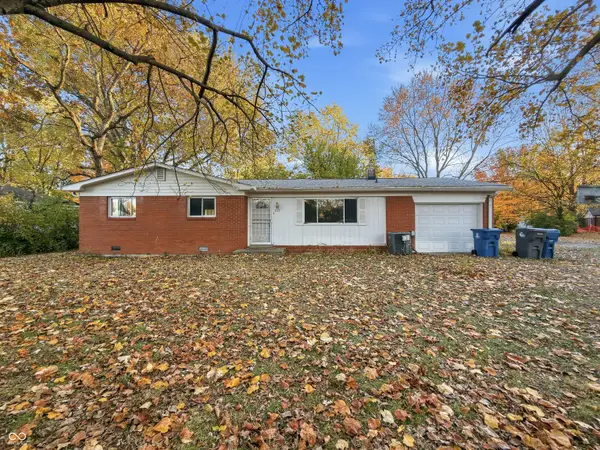 $164,500Active3 beds 2 baths1,201 sq. ft.
$164,500Active3 beds 2 baths1,201 sq. ft.3225 W 62nd Street, Indianapolis, IN 46268
MLS# 22072769Listed by: RED BRIDGE REAL ESTATE
