435 Virginia Avenue #101, Indianapolis, IN 46203
Local realty services provided by:Better Homes and Gardens Real Estate Gold Key
435 Virginia Avenue #101,Indianapolis, IN 46203
$700,000
- 3 Beds
- 3 Baths
- - sq. ft.
- Condominium
- Sold
Listed by: eric forney, lauren forney
Office: keller williams indy metro s
MLS#:22041232
Source:IN_MIBOR
Sorry, we are unable to map this address
Price summary
- Price:$700,000
About this home
A skyline view, a chef's kitchen, and luxury updates from top to bottom-this first-floor condo in the heart of Fletcher Place is a rare offering that blends high-end living with unbeatable convenience. Welcome home to 3 bedrooms, 2.5 bathrooms, and a layout designed for both elegance and ease. Pass through the foyer's custom storage area with an art wall nook-and enter a space where every detail has been elevated. From the engineered hardwood flooring throughout to the ceramic tile in the bathrooms and the porcelain-tiled wraparound patio, no inch has been overlooked. The gourmet kitchen comes to you straight out of a magazine: Wolf double ovens and induction cooktop, Sub-Zero fridge and dual freezers, Miele dishwasher, chill drawers, and sleek custom cabinetry. The massive center island invites connection and conversation, while the open-concept flow into the breakfast room and spacious living area creates effortless entertaining. Step outside to your wraparound covered patio-now fully renovated with new tile, balcony rails, posts, and a gas fireplace-and enjoy year-round views of downtown Indianapolis. Morning coffee. Sunset wine. This is your new backdrop. And the updates? They're everything. Brand-new HVAC system. All new interior windows. Freshly painted exterior features. These aren't just cosmetic upgrades-they're the kind of investments that bring peace of mind and long-term value. Add in two rare parking spots, a private storage unit, EV charging in the building, full-time security, a fitness center, pool, hot tub, and a trash chute just steps from your door. With no Airbnbs allowed and only 6 rental exemptions (you're on the list!), this is a true residential gem in one of Indy's most walkable, vibrant neighborhoods- just steps from Tappers, Hotel Tango, the Irsay YMCA, Gainbridge Fieldhouse, and more. The lifestyle, the luxury, the location-it's all here, and it's all ready. Schedule your private showing today before this one disappears!
Contact an agent
Home facts
- Year built:2006
- Listing ID #:22041232
- Added:195 day(s) ago
- Updated:December 16, 2025 at 03:07 PM
Rooms and interior
- Bedrooms:3
- Total bathrooms:3
- Full bathrooms:2
- Half bathrooms:1
Heating and cooling
- Cooling:Central Electric
- Heating:Forced Air
Structure and exterior
- Year built:2006
Schools
- High school:Arsenal Technical High School
- Middle school:HW Longfellow Med/STEM Magnet Midl
- Elementary school:Washington Irving Neighborhood School
Utilities
- Water:Public Water
Finances and disclosures
- Price:$700,000
New listings near 435 Virginia Avenue #101
- New
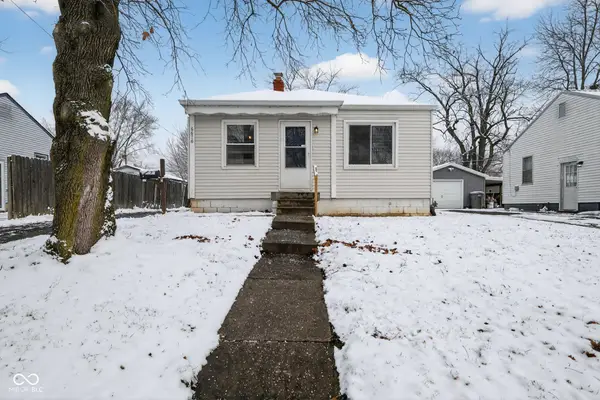 $129,900Active2 beds 1 baths720 sq. ft.
$129,900Active2 beds 1 baths720 sq. ft.6676 E 18th Street, Indianapolis, IN 46219
MLS# 22076602Listed by: TRELORA REALTY - New
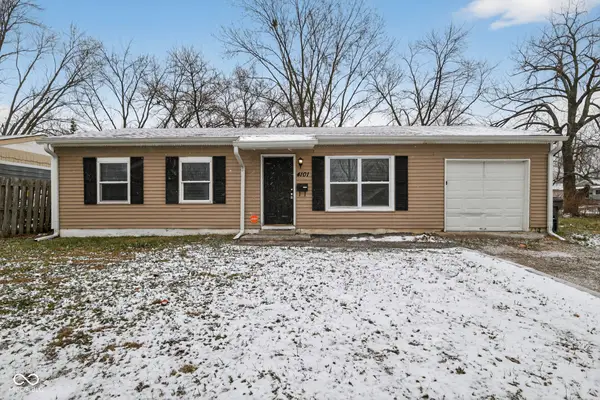 $119,900Active3 beds 1 baths900 sq. ft.
$119,900Active3 beds 1 baths900 sq. ft.4101 Baker Drive, Indianapolis, IN 46235
MLS# 22076631Listed by: TRELORA REALTY - New
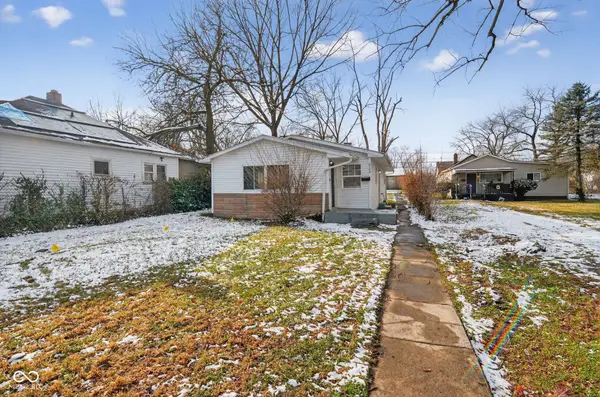 $124,900Active3 beds 1 baths1,068 sq. ft.
$124,900Active3 beds 1 baths1,068 sq. ft.3148 N Gale Street, Indianapolis, IN 46218
MLS# 22076703Listed by: TRELORA REALTY - New
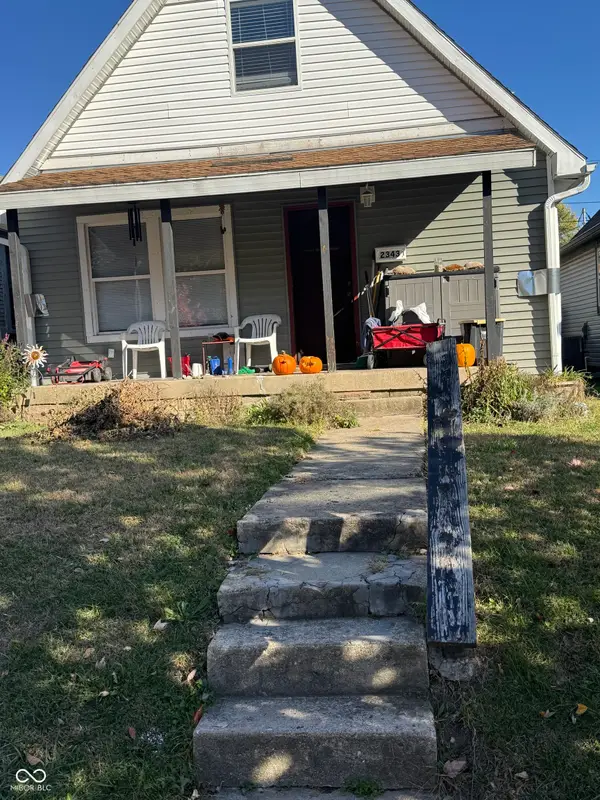 $80,000Active2 beds 1 baths1,124 sq. ft.
$80,000Active2 beds 1 baths1,124 sq. ft.2343 N Rural Street, Indianapolis, IN 46218
MLS# 22072589Listed by: HALL & RUSSELL REAL ESTATE GROUP - New
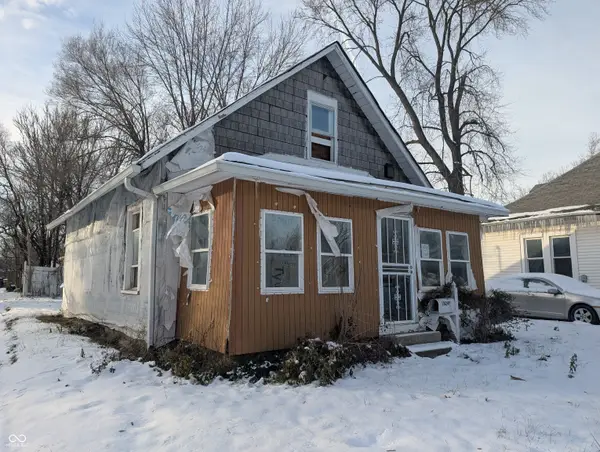 $35,000Active2 beds 1 baths720 sq. ft.
$35,000Active2 beds 1 baths720 sq. ft.1824 N Parker Avenue, Indianapolis, IN 46218
MLS# 22076939Listed by: GARNET GROUP - New
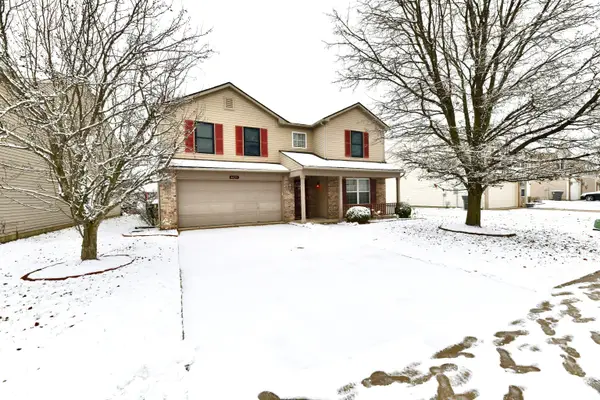 $290,000Active4 beds 3 baths2,792 sq. ft.
$290,000Active4 beds 3 baths2,792 sq. ft.4423 Bellchime Drive, Indianapolis, IN 46235
MLS# 22076819Listed by: DIX REALTY GROUP - New
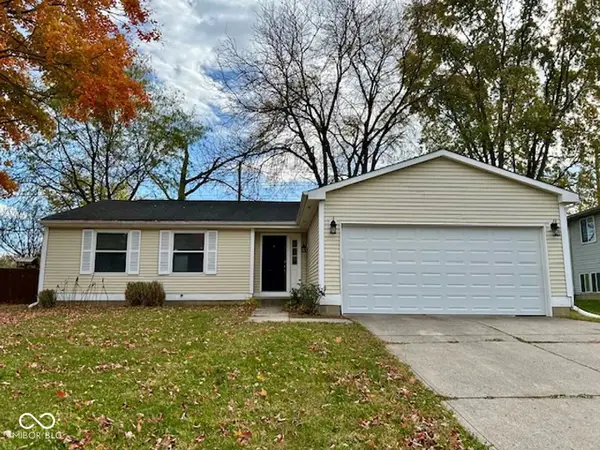 $235,000Active3 beds 2 baths1,391 sq. ft.
$235,000Active3 beds 2 baths1,391 sq. ft.5535 Freedom Court, Indianapolis, IN 46254
MLS# 22076472Listed by: HONOR REALTY LLC - Open Wed, 8am to 7pmNew
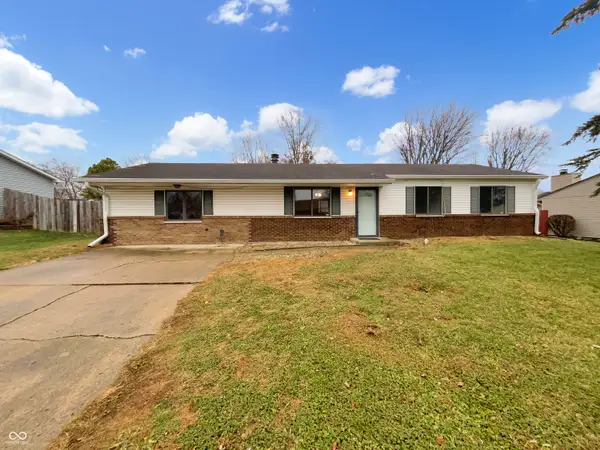 $200,000Active3 beds 1 baths1,055 sq. ft.
$200,000Active3 beds 1 baths1,055 sq. ft.5610 Northport Drive, Indianapolis, IN 46221
MLS# 22076927Listed by: OPENDOOR BROKERAGE LLC - New
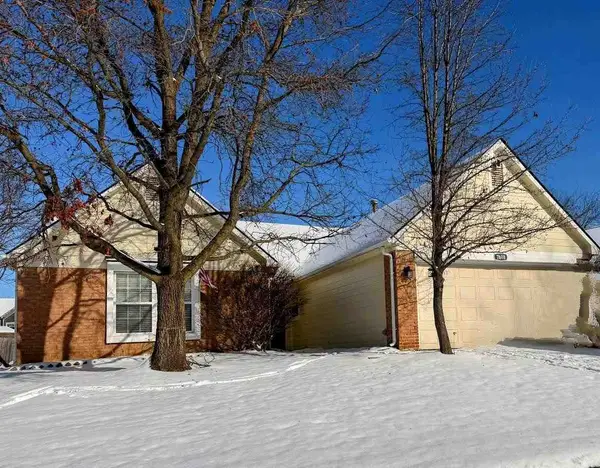 Listed by BHGRE$279,900Active3 beds 2 baths1,601 sq. ft.
Listed by BHGRE$279,900Active3 beds 2 baths1,601 sq. ft.7618 Trophy Club Drive South, Indianapolis, IN 46214
MLS# 10052574Listed by: BETTER HOMES AND GARDENS FIRST REALTY GROUP - New
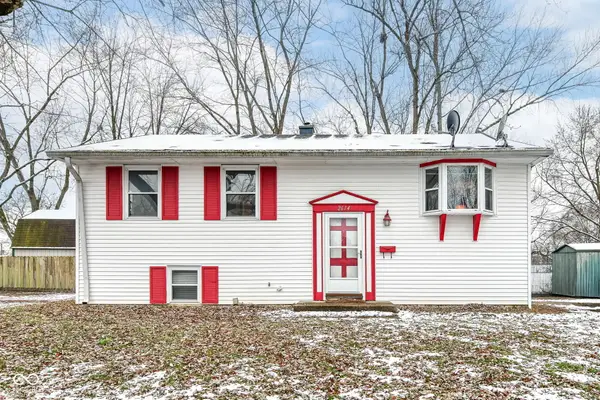 $197,000Active4 beds 2 baths1,998 sq. ft.
$197,000Active4 beds 2 baths1,998 sq. ft.2614 Calbert Drive, Indianapolis, IN 46219
MLS# 22076801Listed by: EXP REALTY, LLC
