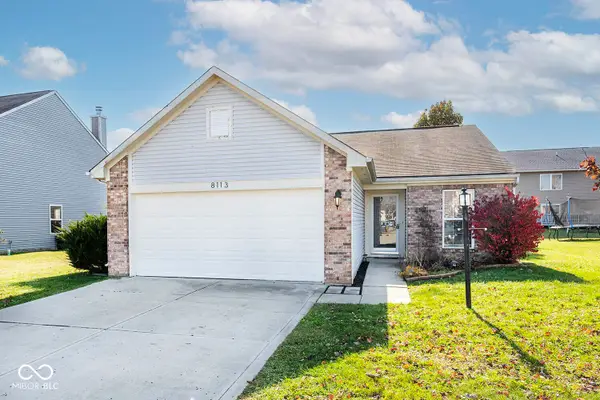440 E 82nd Street, Indianapolis, IN 46240
Local realty services provided by:Better Homes and Gardens Real Estate Gold Key
440 E 82nd Street,Indianapolis, IN 46240
$925,000
- 4 Beds
- 4 Baths
- - sq. ft.
- Single family
- Sold
Listed by: matt mclaughlin
Office: f.c. tucker company
MLS#:22035688
Source:IN_MIBOR
Sorry, we are unable to map this address
Price summary
- Price:$925,000
About this home
This wonderful Washington Township home exudes warmth and charm at every step. From the moment you step foot on the covered porch, you'll love the special spaces this unique home has to offer. Inside you'll find a home that has been beautifully updated to include just what today's busy lifestyle needs - a mudroom that will hold all your day to day wears, an expansive pantry for your kitchen overflow, a well-equipped kitchen to prep quick meals or host family and friends, a large family room ready for relaxation, and a new 2 car garage with functional storage to keep any home organized - inside and out. The kitchen boasts top of the line appliances, a large center island and is open to a spacious sitting room. The living room is warmed by a gas fireplace and over looks the large rear yard. You can easily enjoy this over half acre lot from the newly added screened-in porch or the paver patio with fire pit. A privacy fence surrounds the rear yard. Upstairs is host to four bedrooms including a lovely primary suite with recently renovated ensuite bathroom completely with garden tub and separate shower. The finished lower level provides additional space to play. This terrific home has much to offer in an ideal location adjacent to Williams Creek and minutes from the area's best amenities.
Contact an agent
Home facts
- Year built:1955
- Listing ID #:22035688
- Added:197 day(s) ago
- Updated:November 15, 2025 at 07:58 AM
Rooms and interior
- Bedrooms:4
- Total bathrooms:4
- Full bathrooms:3
- Half bathrooms:1
Heating and cooling
- Cooling:Central Electric
- Heating:Forced Air
Structure and exterior
- Year built:1955
Utilities
- Water:Public Water
Finances and disclosures
- Price:$925,000
New listings near 440 E 82nd Street
- New
 $84,000Active0.57 Acres
$84,000Active0.57 Acres246 Melissa Ann Court, Indianapolis, IN 46234
MLS# 22071116Listed by: BLUPRINT REAL ESTATE GROUP - New
 $199,500Active2 beds 1 baths1,131 sq. ft.
$199,500Active2 beds 1 baths1,131 sq. ft.48 Bankers Lane, Indianapolis, IN 46201
MLS# 22073472Listed by: ASSET ONE REAL ESTATE COMPANY - New
 $150,000Active4 beds 1 baths1,116 sq. ft.
$150,000Active4 beds 1 baths1,116 sq. ft.5101 Clarendon Road, Indianapolis, IN 46208
MLS# 22073558Listed by: TRUEBLOOD REAL ESTATE - New
 $150,000Active2 beds 1 baths844 sq. ft.
$150,000Active2 beds 1 baths844 sq. ft.1852 N Audubon Road, Indianapolis, IN 46218
MLS# 22073194Listed by: AMR REAL ESTATE LLC - New
 $395,000Active3 beds 3 baths2,580 sq. ft.
$395,000Active3 beds 3 baths2,580 sq. ft.325 Sanders Street, Indianapolis, IN 46225
MLS# 22073538Listed by: RED DOOR REAL ESTATE - Open Sun, 12 to 2pmNew
 $338,800Active4 beds 3 baths2,407 sq. ft.
$338,800Active4 beds 3 baths2,407 sq. ft.6109 Tolliston Drive, Indianapolis, IN 46236
MLS# 22073543Listed by: @HOME INDIANA - New
 $35,000Active1.54 Acres
$35,000Active1.54 Acres2422 Nicolai Street, Indianapolis, IN 46239
MLS# 202546171Listed by: UPTOWN REALTY GROUP - New
 $265,000Active3 beds 2 baths1,264 sq. ft.
$265,000Active3 beds 2 baths1,264 sq. ft.8113 Rambling Road, Indianapolis, IN 46239
MLS# 22073487Listed by: THE STEWART HOME GROUP - New
 $395,000Active4 beds 4 baths4,276 sq. ft.
$395,000Active4 beds 4 baths4,276 sq. ft.4377 Kessler Boulevard North Drive, Indianapolis, IN 46228
MLS# 22073530Listed by: CROSSROADS LINK REALTY - New
 $259,000Active3 beds 2 baths1,568 sq. ft.
$259,000Active3 beds 2 baths1,568 sq. ft.4013 Mistletoe Drive, Indianapolis, IN 46237
MLS# 22073535Listed by: YOUR REALTY LINK, LLC
