4410 Farnsworth Street, Indianapolis, IN 46241
Local realty services provided by:Better Homes and Gardens Real Estate Gold Key
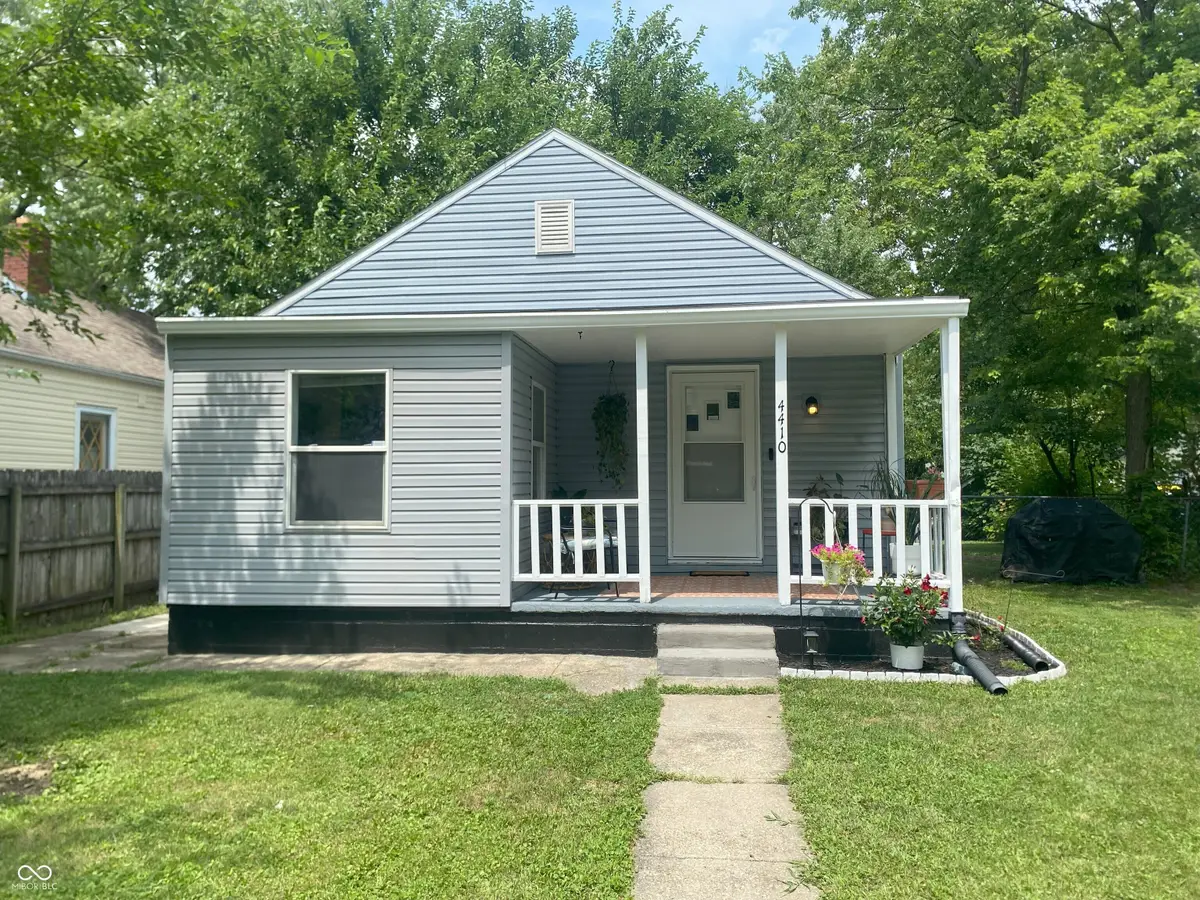
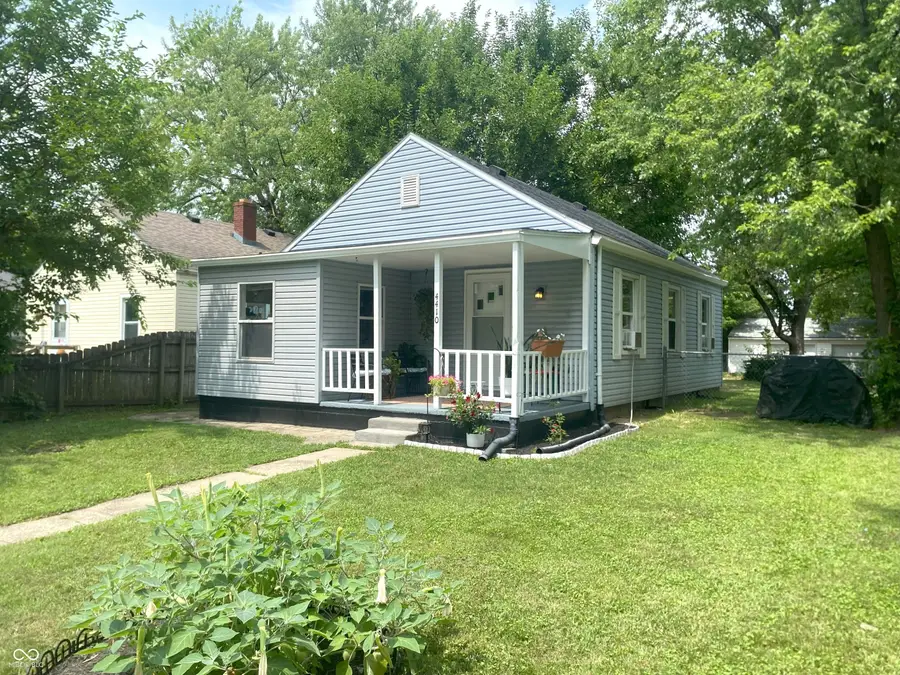

4410 Farnsworth Street,Indianapolis, IN 46241
$160,000
- 2 Beds
- 2 Baths
- 1,058 sq. ft.
- Single family
- Pending
Listed by:tony epkey
Office:roger webb real estate, inc
MLS#:22053919
Source:IN_MIBOR
Price summary
- Price:$160,000
- Price per sq. ft.:$105.82
About this home
Don't miss this beautiful bungalow style home located at 4410 Farnsworth St in Indianapolis. In addition to a NEW ROOF, this 2 bedroom, 1.5 bath home built in 1940 has also been updated with new flooring in the kitchen and primary bedroom. The living room with original hardwood flooring offers a welcoming area for you to host your guests or unwind at the end of the day. Enjoy cooking in the kitchen with your stainless-steel gas range and plenty of counter space. Adjacent to the kitchen, an owner favorite BREAKFAST NOOK is a fantastic place to dine, enjoy some coffee or talk with your family in the wonderful afternoon lighting. Options abound with 2 finished bonus rooms in the basement with daylight windows and closets for you to use as OFFICE SPACE, REC/EXERCISE ROOMS, and/or a 3RD AND 4TH BEDROOM. Step outside to your covered front porch to relax or stroll around to your partially fenced in backyard to enjoy your fire-pit on quiet evenings. Storage is never an issue with built-in shelving and storage space from the basement to the outdoor storage shed that STAYS with the property. This home is conveniently located within a few minutes from I-70 and I-465, giving you access to the Interstate Highways, IND airport, and loads of activities, events, and destinations in the downtown Indianapolis area. Come see this home today!
Contact an agent
Home facts
- Year built:1940
- Listing Id #:22053919
- Added:13 day(s) ago
- Updated:August 14, 2025 at 05:37 PM
Rooms and interior
- Bedrooms:2
- Total bathrooms:2
- Full bathrooms:1
- Half bathrooms:1
- Living area:1,058 sq. ft.
Heating and cooling
- Cooling:Window Unit(s)
- Heating:Forced Air
Structure and exterior
- Year built:1940
- Building area:1,058 sq. ft.
- Lot area:0.14 Acres
Schools
- High school:Ben Davis High School
Utilities
- Water:Public Water
Finances and disclosures
- Price:$160,000
- Price per sq. ft.:$105.82
New listings near 4410 Farnsworth Street
- New
 $450,000Active4 beds 3 baths1,800 sq. ft.
$450,000Active4 beds 3 baths1,800 sq. ft.1433 Deloss Street, Indianapolis, IN 46201
MLS# 22038175Listed by: HIGHGARDEN REAL ESTATE - New
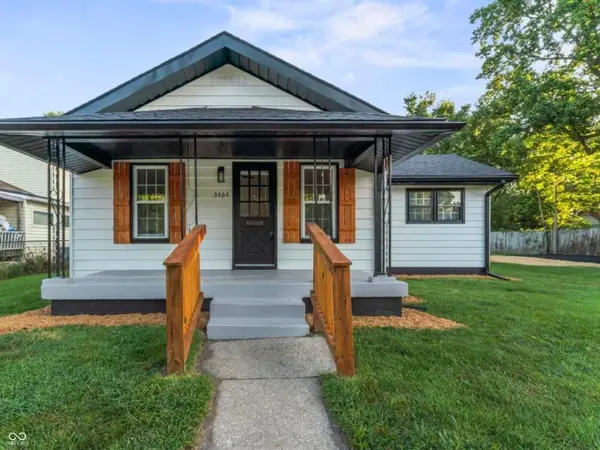 $224,900Active3 beds 2 baths1,088 sq. ft.
$224,900Active3 beds 2 baths1,088 sq. ft.3464 W 12th Street, Indianapolis, IN 46222
MLS# 22055982Listed by: CANON REAL ESTATE SERVICES LLC - New
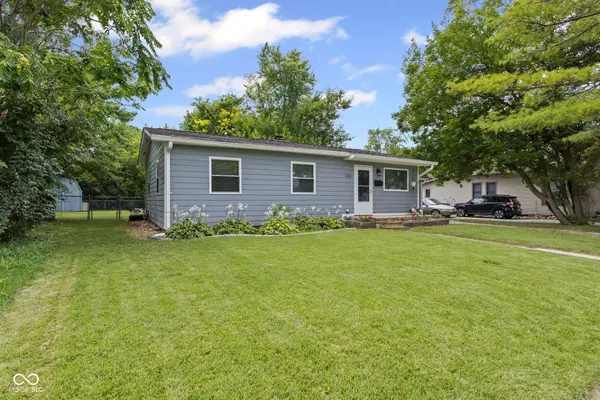 $179,900Active3 beds 1 baths999 sq. ft.
$179,900Active3 beds 1 baths999 sq. ft.1231 Windermire Street, Indianapolis, IN 46227
MLS# 22056529Listed by: MY AGENT - New
 $44,900Active0.08 Acres
$44,900Active0.08 Acres248 E Caven Street, Indianapolis, IN 46225
MLS# 22056799Listed by: KELLER WILLIAMS INDY METRO S - New
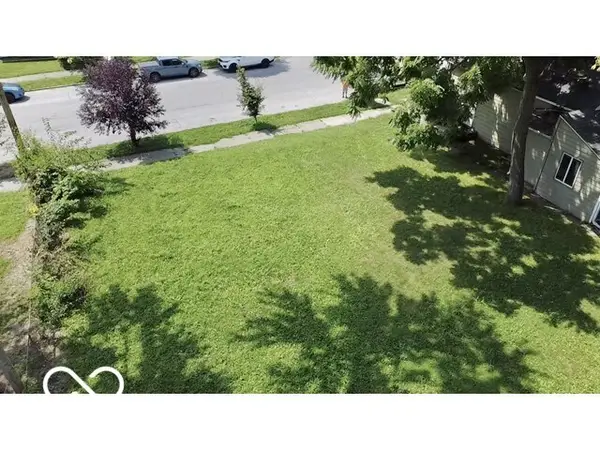 $34,900Active0.07 Acres
$34,900Active0.07 Acres334 Lincoln Street, Indianapolis, IN 46225
MLS# 22056813Listed by: KELLER WILLIAMS INDY METRO S - New
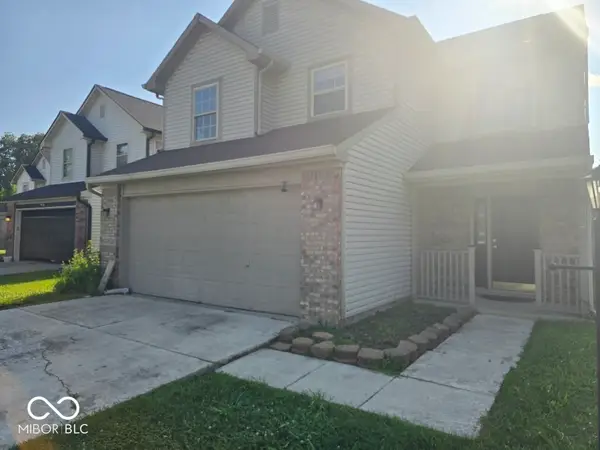 $199,900Active3 beds 3 baths1,231 sq. ft.
$199,900Active3 beds 3 baths1,231 sq. ft.5410 Waterton Lakes Drive, Indianapolis, IN 46237
MLS# 22056820Listed by: REALTY WEALTH ADVISORS - New
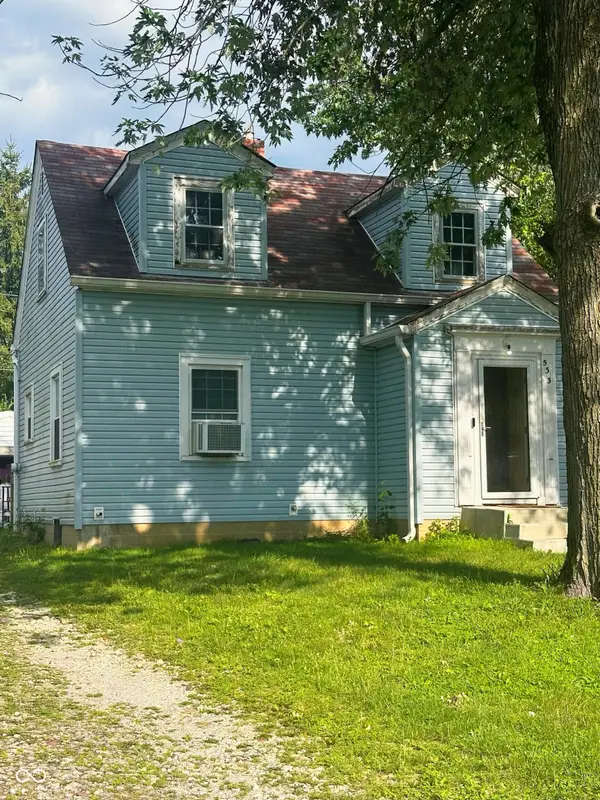 $155,000Active2 beds 1 baths865 sq. ft.
$155,000Active2 beds 1 baths865 sq. ft.533 Temperance Avenue, Indianapolis, IN 46203
MLS# 22055250Listed by: EXP REALTY, LLC - New
 $190,000Active2 beds 3 baths1,436 sq. ft.
$190,000Active2 beds 3 baths1,436 sq. ft.6302 Bishops Pond Lane, Indianapolis, IN 46268
MLS# 22055728Listed by: CENTURY 21 SCHEETZ - Open Sun, 12 to 2pmNew
 $234,900Active3 beds 2 baths1,811 sq. ft.
$234,900Active3 beds 2 baths1,811 sq. ft.3046 River Shore Place, Indianapolis, IN 46208
MLS# 22056202Listed by: F.C. TUCKER COMPANY - New
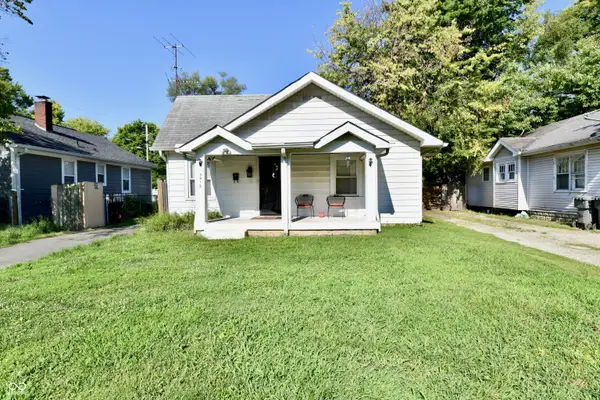 $120,000Active2 beds 1 baths904 sq. ft.
$120,000Active2 beds 1 baths904 sq. ft.3412 Brouse Avenue, Indianapolis, IN 46218
MLS# 22056547Listed by: HIGHGARDEN REAL ESTATE
