4411 Rotterdam Drive, Indianapolis, IN 46228
Local realty services provided by:Better Homes and Gardens Real Estate Gold Key
4411 Rotterdam Drive,Indianapolis, IN 46228
$295,000
- 3 Beds
- 2 Baths
- 1,420 sq. ft.
- Single family
- Active
Listed by:georgina becerra
Office:f.c. tucker company
MLS#:22034519
Source:IN_MIBOR
Price summary
- Price:$295,000
- Price per sq. ft.:$207.75
About this home
Beautifully updated 3 bed, 2 bath ranch in the highly desirable Robertson Village! This spacious home features a large Great Room with cathedral ceilings and a floor-to-ceiling brick fireplace. Enjoy brand new flooring and fresh paint throughout. The updated kitchen boasts granite countertops, water purifier, new white cabinets, gas range, and new recessed lighting. It opens to the Family Room, creating a perfect space for entertaining. Bonus room includes all new drywall, flooring, paint, and lighting-ideal for a home office, gym, playroom and more . A brand-new sunroom in the back with metal roofing, new electrical, windows, doors, and flooring adds extra living space year-round. Home features all new windows and doors, including sliding doors, providing great natural light and energy efficiency. The fully fenced backyard with a privacy fence and patio is perfect for outdoor gatherings. Additional storage includes a Mini Barn and a 2-car garage with attic access and pull-down ladder. Move-in ready with thoughtful updates throughout-don't miss your chance to call this home!
Contact an agent
Home facts
- Year built:1992
- Listing ID #:22034519
- Added:153 day(s) ago
- Updated:September 25, 2025 at 01:28 PM
Rooms and interior
- Bedrooms:3
- Total bathrooms:2
- Full bathrooms:2
- Living area:1,420 sq. ft.
Heating and cooling
- Cooling:Central Electric
- Heating:Forced Air
Structure and exterior
- Year built:1992
- Building area:1,420 sq. ft.
- Lot area:0.16 Acres
Schools
- High school:Pike High School
- Middle school:Guion Creek Middle School
- Elementary school:Guion Creek Elementary School
Utilities
- Water:Public Water
Finances and disclosures
- Price:$295,000
- Price per sq. ft.:$207.75
New listings near 4411 Rotterdam Drive
- New
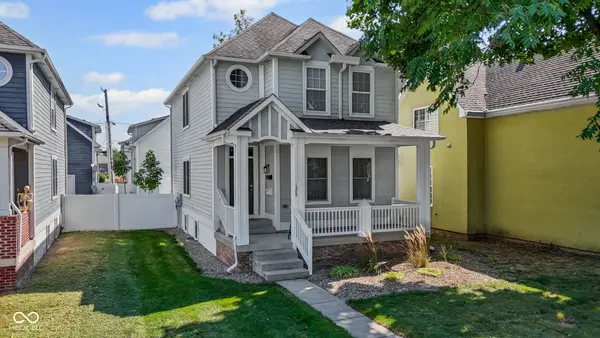 $489,000Active4 beds 4 baths2,616 sq. ft.
$489,000Active4 beds 4 baths2,616 sq. ft.1909 Ruckle Street, Indianapolis, IN 46202
MLS# 22063852Listed by: ENVOY REAL ESTATE, LLC - New
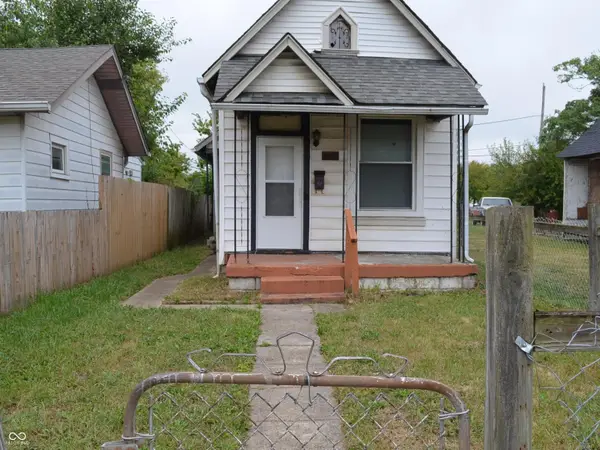 $69,900Active1 beds 1 baths794 sq. ft.
$69,900Active1 beds 1 baths794 sq. ft.2442 Ethel Avenue, Indianapolis, IN 46208
MLS# 22064457Listed by: CANON REAL ESTATE SERVICES LLC - New
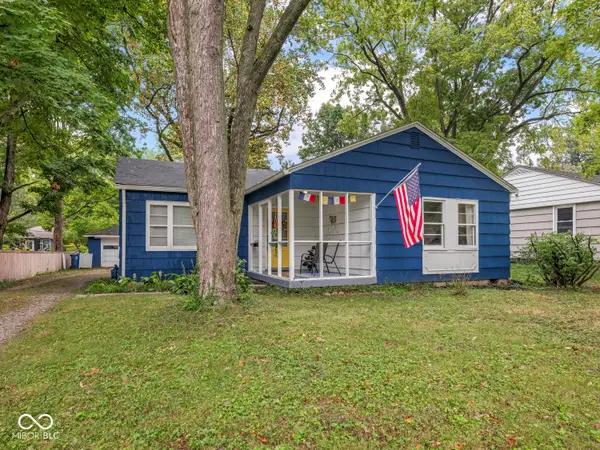 $280,000Active3 beds 1 baths1,056 sq. ft.
$280,000Active3 beds 1 baths1,056 sq. ft.1122 E 56th Street, Indianapolis, IN 46220
MLS# 22064767Listed by: MAYWRIGHT PROPERTY CO. - New
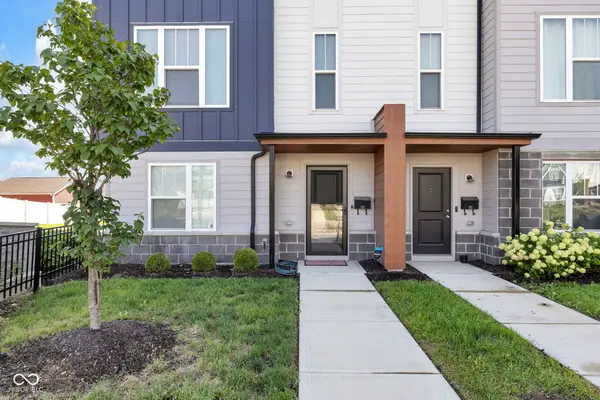 $340,000Active3 beds 4 baths1,920 sq. ft.
$340,000Active3 beds 4 baths1,920 sq. ft.319 Steeples Boulevard, Indianapolis, IN 46222
MLS# 22064778Listed by: @PROPERTIES - New
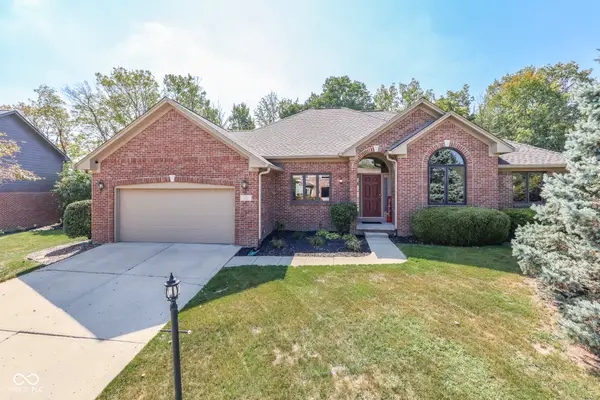 $495,000Active3 beds 3 baths2,835 sq. ft.
$495,000Active3 beds 3 baths2,835 sq. ft.7433 Franklin Parke Woods, Indianapolis, IN 46259
MLS# 22064793Listed by: BERKSHIRE HATHAWAY HOME - New
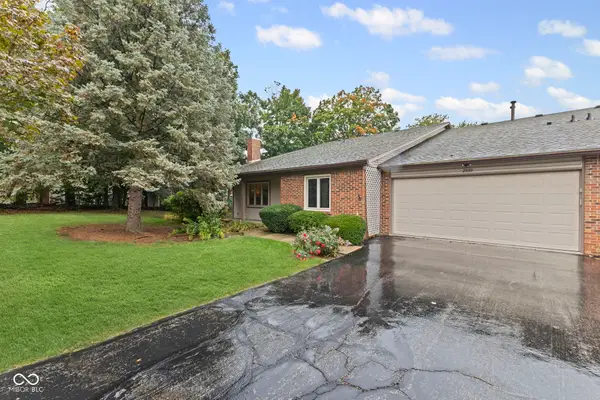 $230,000Active2 beds 2 baths1,244 sq. ft.
$230,000Active2 beds 2 baths1,244 sq. ft.2549 N Willow Way, Indianapolis, IN 46268
MLS# 22064916Listed by: TRUEBLOOD REAL ESTATE - New
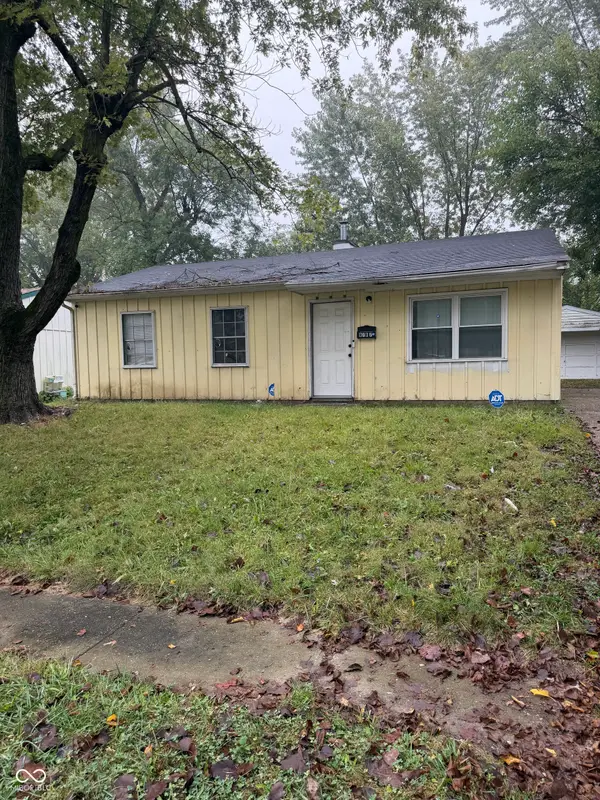 $140,000Active3 beds 1 baths925 sq. ft.
$140,000Active3 beds 1 baths925 sq. ft.9707 E 39th Street, Indianapolis, IN 46235
MLS# 22064946Listed by: CARPENTER, REALTORS - New
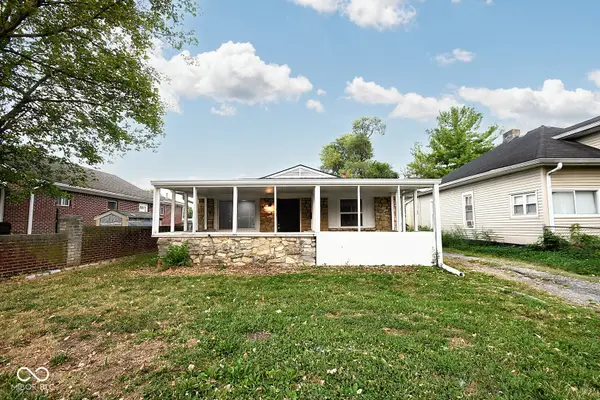 $169,900Active4 beds 2 baths1,352 sq. ft.
$169,900Active4 beds 2 baths1,352 sq. ft.2943 Hillside Avenue, Indianapolis, IN 46218
MLS# 22064983Listed by: @PROPERTIES - New
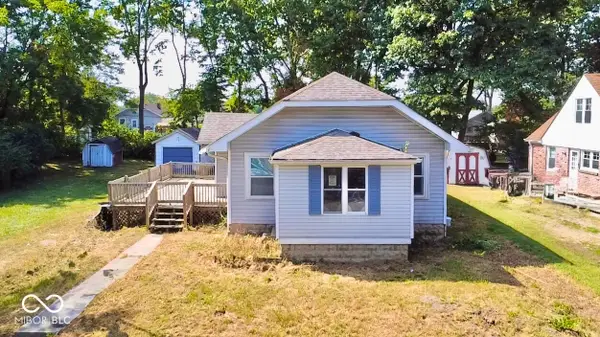 $64,900Active2 beds -- baths864 sq. ft.
$64,900Active2 beds -- baths864 sq. ft.2924 Beech Street, Indianapolis, IN 46203
MLS# 22061695Listed by: KELLER WILLIAMS INDY METRO S - Open Sat, 1 to 3pmNew
 $255,000Active3 beds 1 baths1,562 sq. ft.
$255,000Active3 beds 1 baths1,562 sq. ft.1811 Christopher Lane, Indianapolis, IN 46224
MLS# 22064100Listed by: FERRIS PROPERTY GROUP
