4444 Goose Rock Drive, Indianapolis, IN 46239
Local realty services provided by:Better Homes and Gardens Real Estate Gold Key
4444 Goose Rock Drive,Indianapolis, IN 46239
$398,000
- 5 Beds
- 4 Baths
- 3,108 sq. ft.
- Single family
- Active
Listed by:gillian strong
Office:highgarden real estate
MLS#:22060457
Source:IN_MIBOR
Price summary
- Price:$398,000
- Price per sq. ft.:$128.06
About this home
Live your best life with this spacious, open concept home with so many upgrades perfect for families. With 3108 sq ft, 5 bedrooms + office, and 3.5 baths, there's space for everyone (and no more bathroom traffic jams ). The spacious living room features a gas fireplace & built-ins, while the dream kitchen delivers white cabinets, granite, subway tile, TWO pantries, and a big island. There is even an area for your own personal coffee bar next to the fridge. Upstairs, the primary suite stuns with a tray ceiling, spa-like tiled shower, double sinks, and massive walk-in closet-plus the laundry room is upstairs (goodbye hauling baskets!). Outside, enjoy a fully fenced yard, mature landscaping, a large patio & gazebo-features you won't find in new construction. Top it off with a 3-car garage and community clubhouse, pool, and trails. Built in 2015 and move-in ready, this home is the launchpad for your next adventure! New water heater, dishwasher 2023, Tile flooring 2022 and back yard privacy fence 2020. Freshly painted 2025.
Contact an agent
Home facts
- Year built:2015
- Listing ID #:22060457
- Added:52 day(s) ago
- Updated:October 28, 2025 at 01:28 PM
Rooms and interior
- Bedrooms:5
- Total bathrooms:4
- Full bathrooms:3
- Half bathrooms:1
- Living area:3,108 sq. ft.
Heating and cooling
- Cooling:Central Electric
- Heating:Forced Air
Structure and exterior
- Year built:2015
- Building area:3,108 sq. ft.
- Lot area:0.22 Acres
Schools
- High school:Franklin Central High School
- Middle school:Franklin Central Junior High
Utilities
- Water:Public Water
Finances and disclosures
- Price:$398,000
- Price per sq. ft.:$128.06
New listings near 4444 Goose Rock Drive
- New
 $599,900Active4 beds 4 baths4,607 sq. ft.
$599,900Active4 beds 4 baths4,607 sq. ft.7213 Elm Ridge Drive, Indianapolis, IN 46236
MLS# 22067765Listed by: F.C. TUCKER COMPANY - New
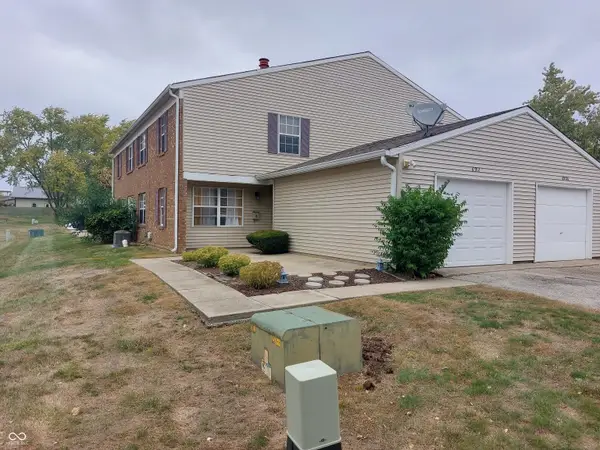 $139,900Active3 beds 2 baths1,248 sq. ft.
$139,900Active3 beds 2 baths1,248 sq. ft.6912 Wildwood Court, Indianapolis, IN 46268
MLS# 22070076Listed by: KEY EXCHANGE REAL ESTATE - New
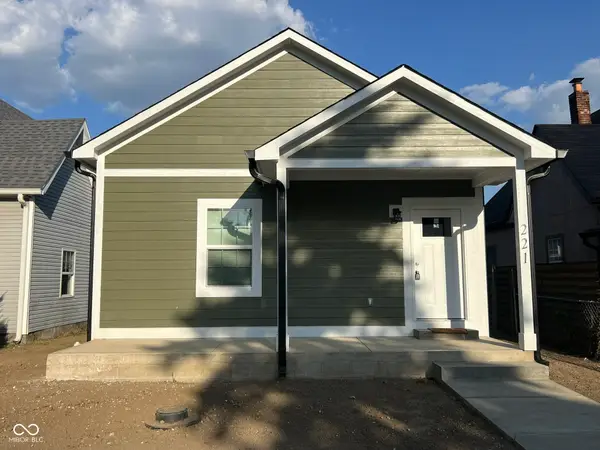 $280,000Active3 beds 1 baths1,794 sq. ft.
$280,000Active3 beds 1 baths1,794 sq. ft.221 S Harris Avenue, Indianapolis, IN 46222
MLS# 22070626Listed by: TRIPLE E REALTY, LLC - New
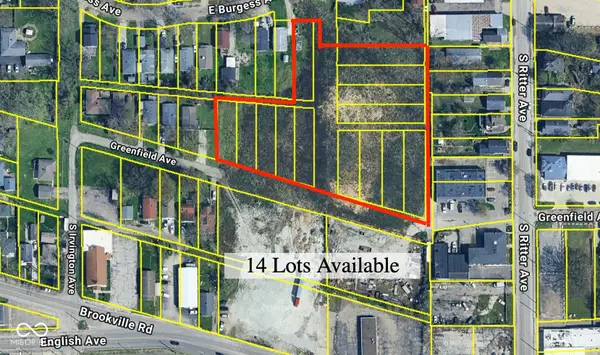 $30,000Active0.14 Acres
$30,000Active0.14 Acres5400 Greenfield Avenue, Indianapolis, IN 46219
MLS# 22069719Listed by: KELLER WILLIAMS INDY METRO S 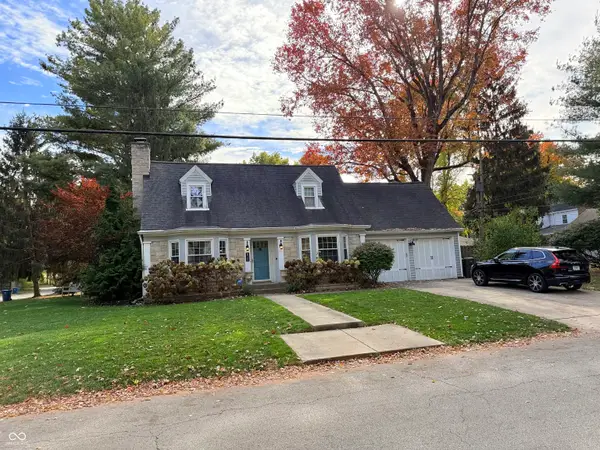 $700,000Pending3 beds 2 baths3,053 sq. ft.
$700,000Pending3 beds 2 baths3,053 sq. ft.615 E 70th Street, Indianapolis, IN 46220
MLS# 22070435Listed by: F.C. TUCKER COMPANY- New
 $399,000Active4 beds 3 baths2,012 sq. ft.
$399,000Active4 beds 3 baths2,012 sq. ft.1728 Union Street, Indianapolis, IN 46225
MLS# 22065559Listed by: @PROPERTIES - New
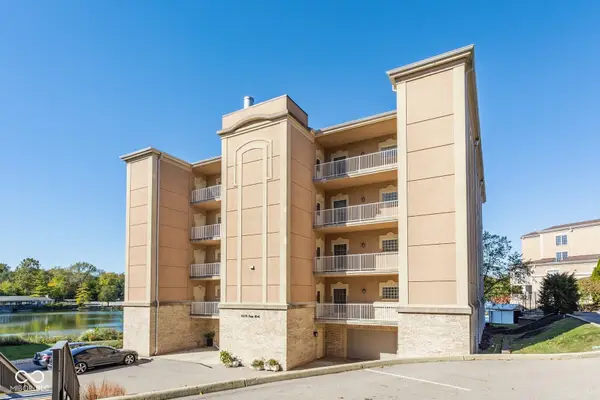 $550,000Active3 beds 3 baths2,738 sq. ft.
$550,000Active3 beds 3 baths2,738 sq. ft.6650 Page Boulevard #402, Indianapolis, IN 46220
MLS# 22067613Listed by: ENCORE SOTHEBY'S INTERNATIONAL - New
 $150,000Active3 beds 1 baths960 sq. ft.
$150,000Active3 beds 1 baths960 sq. ft.7510 E 51st Street, Lawrence, IN 46226
MLS# 22069855Listed by: LIST WITH BEN, LLC - New
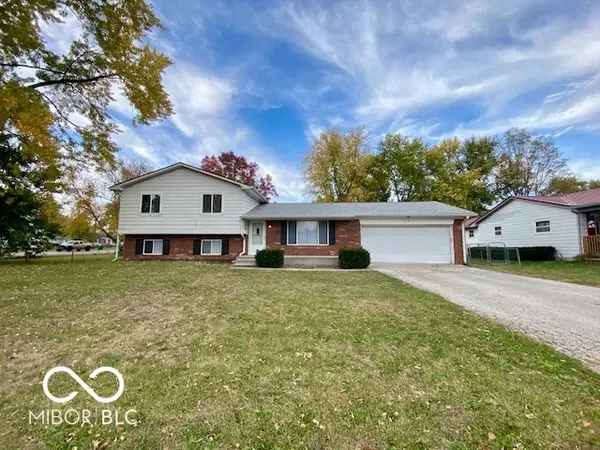 $239,900Active4 beds 2 baths1,656 sq. ft.
$239,900Active4 beds 2 baths1,656 sq. ft.9138 Broken Arrow Road, Indianapolis, IN 46234
MLS# 22070190Listed by: CARPENTER, REALTORS - New
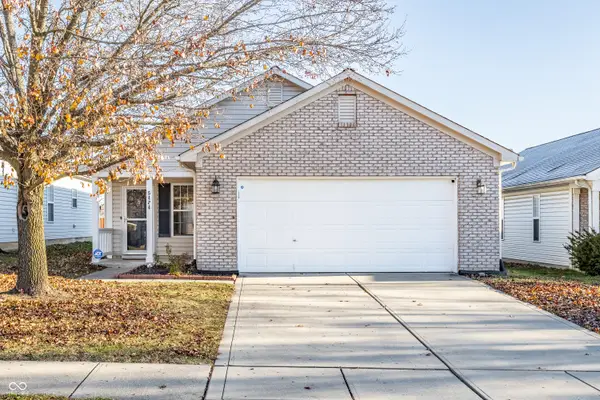 $239,987Active3 beds 2 baths1,320 sq. ft.
$239,987Active3 beds 2 baths1,320 sq. ft.5424 Powder River Court, Indianapolis, IN 46221
MLS# 22070315Listed by: IB REALTORS
