4528 Angelica Drive, Indianapolis, IN 46237
Local realty services provided by:Better Homes and Gardens Real Estate Gold Key
4528 Angelica Drive,Indianapolis, IN 46237
$250,000
- 3 Beds
- 2 Baths
- 1,370 sq. ft.
- Single family
- Pending
Listed by:merissa houston
Office:keller williams realty
MLS#:22052555
Source:IN_MIBOR
Price summary
- Price:$250,000
- Price per sq. ft.:$182.48
About this home
New listing! Welcome to this beautifully maintained 3-bedroom, 2-bathroom ranch home nestled in the heart of Franklin Township. Boasting a thoughtful split floor plan, this home offers the perfect blend of comfort and functionality With new luxury vinyl plank flooring, NEW HVAC and many other updates. As you enter, you'll be greeted by a spacious entry, a fabulous great room that seamlessly flows into the dining area, making it perfect for entertaining family and friends. The open-concept design creates a warm, inviting atmosphere with plenty of natural light. The large kitchen, just off the dining room, has ample space to add an island, a second option for dining area and offers storage space for all your culinary needs! The primary suite is located on one side of the home for added privacy, featuring a walk-in closet and an ensuite bathroom. Two additional bedrooms and a full bathroom are situated on the opposite side of the home, making this split floor plan perfect for families or guests. Step outside into the private backyard, where you'll find a tranquil retreat perfect for relaxing or hosting outdoor gatherings. Whether you're enjoying a morning coffee or evening BBQ, this backyard offers privacy and plenty of space to make it your own. This home offers the perfect balance of privacy, convenience, and open living space. Located in a peaceful neighborhood, with easy access to local amenities, schools, and major highways, this is a place you'll be proud to call home. 1 year home warranty included with full price offer! Showing start Friday 8/22 at 4pm. all Offers to be in by Sunday night 8/24 at 5pm. Sellers will respond by Monday night at 7pm. Thank you.
Contact an agent
Home facts
- Year built:2012
- Listing ID #:22052555
- Added:95 day(s) ago
- Updated:October 29, 2025 at 07:30 AM
Rooms and interior
- Bedrooms:3
- Total bathrooms:2
- Full bathrooms:2
- Living area:1,370 sq. ft.
Heating and cooling
- Cooling:Central Electric
- Heating:Electric, Forced Air, Heat Pump
Structure and exterior
- Year built:2012
- Building area:1,370 sq. ft.
- Lot area:0.17 Acres
Schools
- High school:Franklin Central High School
- Middle school:Franklin Central Junior High
- Elementary school:Arlington Elementary School
Utilities
- Water:Public Water
Finances and disclosures
- Price:$250,000
- Price per sq. ft.:$182.48
New listings near 4528 Angelica Drive
- New
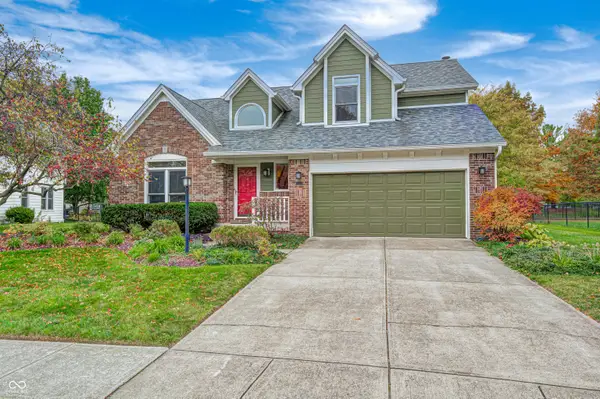 $419,000Active4 beds 3 baths2,597 sq. ft.
$419,000Active4 beds 3 baths2,597 sq. ft.7523 Bramblewood Lane, Indianapolis, IN 46254
MLS# 22069443Listed by: HILL & ASSOCIATES - New
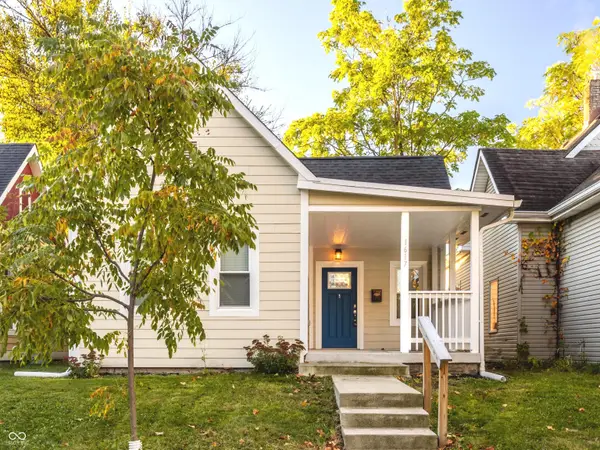 $255,000Active3 beds 2 baths1,008 sq. ft.
$255,000Active3 beds 2 baths1,008 sq. ft.1617 Fletcher Avenue, Indianapolis, IN 46203
MLS# 22070678Listed by: F.C. TUCKER COMPANY - New
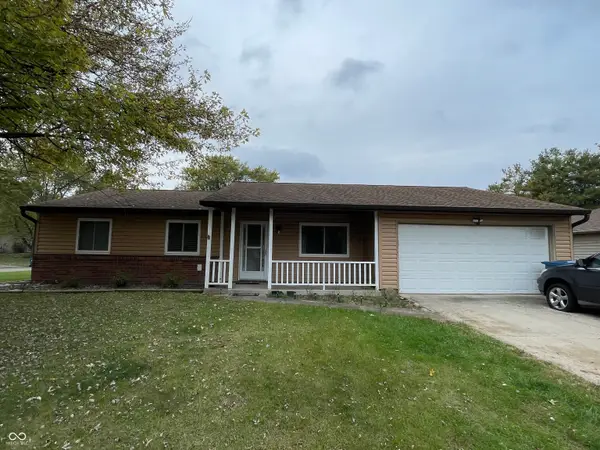 $235,000Active3 beds 2 baths1,276 sq. ft.
$235,000Active3 beds 2 baths1,276 sq. ft.8616 Gandy Court, Indianapolis, IN 46217
MLS# 22070694Listed by: WEMY REALTOR - New
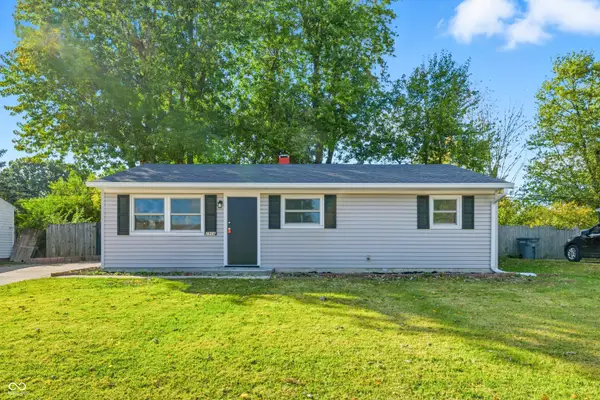 $174,900Active3 beds 1 baths1,248 sq. ft.
$174,900Active3 beds 1 baths1,248 sq. ft.2908 S Walcott Street, Indianapolis, IN 46203
MLS# 22070460Listed by: PILLARIO PROPERTY MANAGEMENT LLC - New
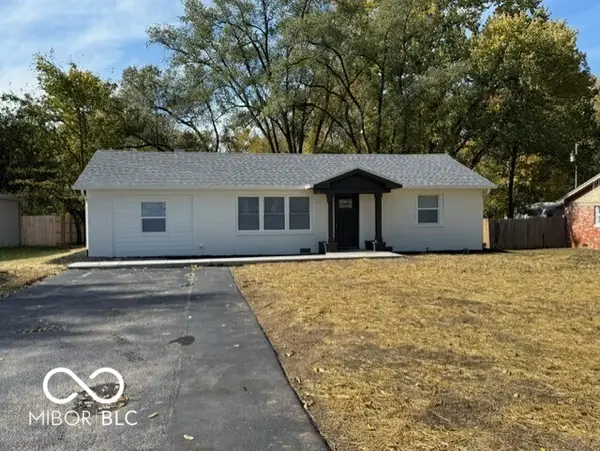 $264,900Active3 beds 2 baths1,335 sq. ft.
$264,900Active3 beds 2 baths1,335 sq. ft.5912 Grandview Drive, Indianapolis, IN 46228
MLS# 22070697Listed by: MENTOR LISTING REALTY INC - New
 $179,000Active3 beds 1 baths1,650 sq. ft.
$179,000Active3 beds 1 baths1,650 sq. ft.617 S Grand Avenue, Indianapolis, IN 46219
MLS# 22068571Listed by: REAL BROKER, LLC - New
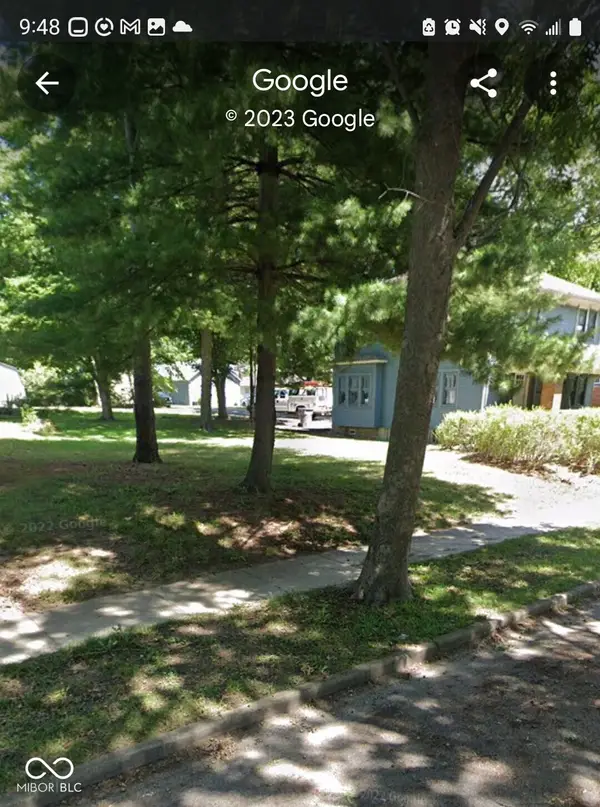 $32,900Active0.16 Acres
$32,900Active0.16 Acres1516 E Edwards Avenue, Indianapolis, IN 46227
MLS# 22070693Listed by: HOUSE TO HOME REALTY SOLUTIONS - New
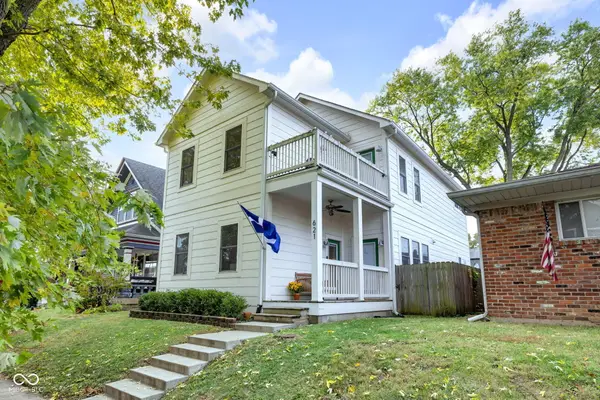 $419,900Active4 beds 3 baths2,328 sq. ft.
$419,900Active4 beds 3 baths2,328 sq. ft.621 Sanders Street, Indianapolis, IN 46203
MLS# 22070397Listed by: @PROPERTIES - New
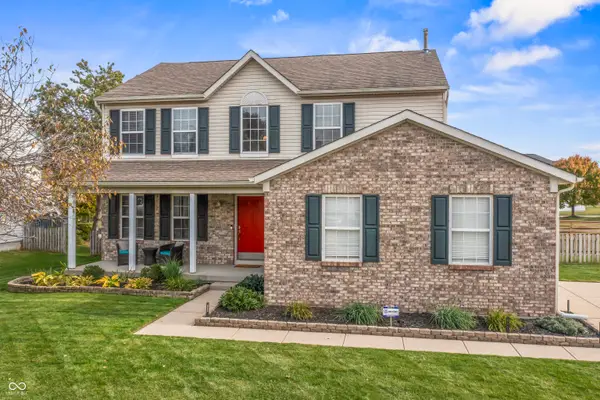 $385,000Active3 beds 3 baths2,257 sq. ft.
$385,000Active3 beds 3 baths2,257 sq. ft.8511 Walden Trace Drive, Indianapolis, IN 46278
MLS# 22070267Listed by: KELLER WILLIAMS INDPLS METRO N - Open Sat, 12 to 2pmNew
 $285,000Active3 beds 2 baths1,476 sq. ft.
$285,000Active3 beds 2 baths1,476 sq. ft.7333 Cobblestone West Drive, Indianapolis, IN 46236
MLS# 22069924Listed by: KELLER WILLIAMS INDPLS METRO N
