4535 Mccurdy Road, Indianapolis, IN 46234
Local realty services provided by:Better Homes and Gardens Real Estate Gold Key
4535 Mccurdy Road,Indianapolis, IN 46234
$1,899,000
- 5 Beds
- 5 Baths
- 7,453 sq. ft.
- Single family
- Pending
Listed by:samuel hawkins
Office:f.c. tucker company
MLS#:22051488
Source:IN_MIBOR
Price summary
- Price:$1,899,000
- Price per sq. ft.:$254.8
About this home
Tucked at the end of a long private drive on 2.8 wooded acres along the shores of Eagle Creek Reservoir, this French Country-inspired residence offers nearly 7,500 square feet of refined living on Indy's sought-after west side. Designed to capture natural light and showcase sweeping waterfront views from nearly every room, the home blends timeless architecture with the comfort and efficiency of modern updates. Inside, a dramatic two-story great room welcomes you with floor-to-ceiling windows framing one of the most breathtaking views in the city. The main-level primary suite provides a serene retreat with tranquil water views, new carpet, and a spa-like sense of privacy. Upstairs, you'll find three spacious bedrooms and two updated full baths, thoughtfully arranged for family or guests. The kitchen is built around both everyday living and effortless entertaining. Custom cabinetry, high-end appliances, a generous center island, and a walk-in pantry offer style and functionality-whether you're preparing weeknight meals, hosting family gatherings, or enjoying drinks with friends. It flows into a cozy hearth room and a four-season sunroom, both overlooking the reservoir and perfect for relaxing or reconnecting. The walk-out lower level features a complete in-law suite with its own bedroom, full bath, and expansive living area, centered around a striking double-sided fireplace-one of three throughout the home. Additional highlights include a three-car garage with full-length walk-up storage and a private dock, ideal for evening sunset rides on the water. The large, wooded lot provides plenty of space for kids to roam and play in a peaceful, natural setting. Beyond the backyard, Eagle Creek offers endless opportunities for recreation-sailing at the Yacht Club, rowing with the Indianapolis Rowing Center, hiking scenic trails, or enjoying a waterfront meal at Rick's Cafe Boatyard. A full list of recent improvements is available upon request
Contact an agent
Home facts
- Year built:2001
- Listing ID #:22051488
- Added:48 day(s) ago
- Updated:September 25, 2025 at 01:28 PM
Rooms and interior
- Bedrooms:5
- Total bathrooms:5
- Full bathrooms:4
- Half bathrooms:1
- Living area:7,453 sq. ft.
Heating and cooling
- Cooling:Central Electric
- Heating:Forced Air
Structure and exterior
- Year built:2001
- Building area:7,453 sq. ft.
- Lot area:2.8 Acres
Schools
- High school:Pike High School
- Middle school:Guion Creek Middle School
- Elementary school:Eagle Creek Elementary School
Finances and disclosures
- Price:$1,899,000
- Price per sq. ft.:$254.8
New listings near 4535 Mccurdy Road
- Open Fri, 4 to 6pmNew
 $220,000Active3 beds 2 baths1,824 sq. ft.
$220,000Active3 beds 2 baths1,824 sq. ft.642 Division Street, Indianapolis, IN 46221
MLS# 22062849Listed by: EXP REALTY, LLC - New
 $240,000Active3 beds 2 baths1,537 sq. ft.
$240,000Active3 beds 2 baths1,537 sq. ft.10343 E 21st Place, Indianapolis, IN 46229
MLS# 22063670Listed by: F.C. TUCKER COMPANY - New
 $265,000Active3 beds 2 baths1,822 sq. ft.
$265,000Active3 beds 2 baths1,822 sq. ft.17 N Randolph Street, Indianapolis, IN 46201
MLS# 22064064Listed by: TRUEBLOOD REAL ESTATE - New
 $400,000Active4 beds 2 baths2,052 sq. ft.
$400,000Active4 beds 2 baths2,052 sq. ft.5501 Indianola Avenue, Indianapolis, IN 46220
MLS# 22064792Listed by: @PROPERTIES - New
 $172,000Active2 beds 2 baths1,405 sq. ft.
$172,000Active2 beds 2 baths1,405 sq. ft.6230 Amberley Drive # U104, Indianapolis, IN 46237
MLS# 22064846Listed by: BLUPRINT REAL ESTATE GROUP - New
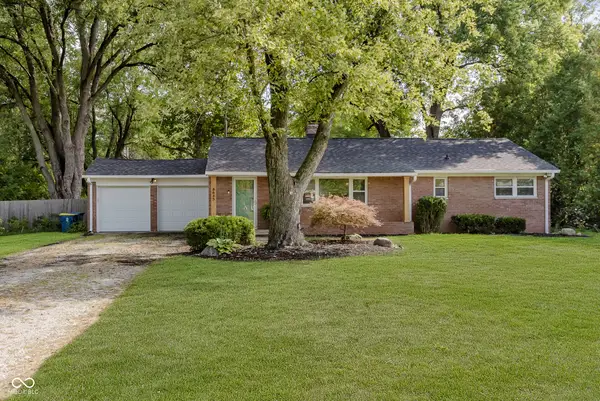 $309,900Active3 beds 2 baths1,403 sq. ft.
$309,900Active3 beds 2 baths1,403 sq. ft.8645 Carrollton Avenue, Indianapolis, IN 46240
MLS# 22064848Listed by: CENTURY 21 SCHEETZ - New
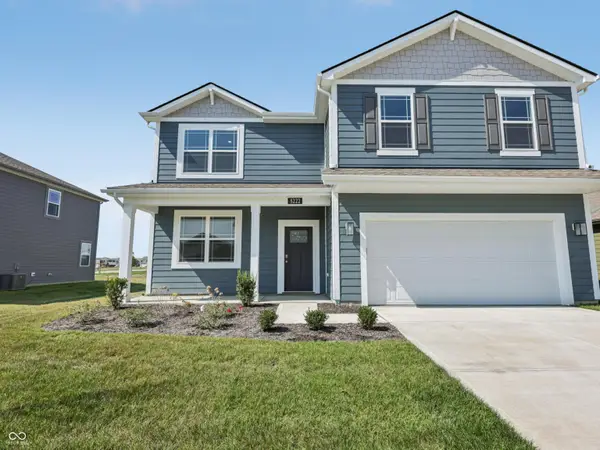 $369,900Active5 beds 3 baths2,600 sq. ft.
$369,900Active5 beds 3 baths2,600 sq. ft.5222 Cartland Drive, Indianapolis, IN 46239
MLS# 22064915Listed by: DRH REALTY OF INDIANA, LLC - Open Sat, 1 to 3pmNew
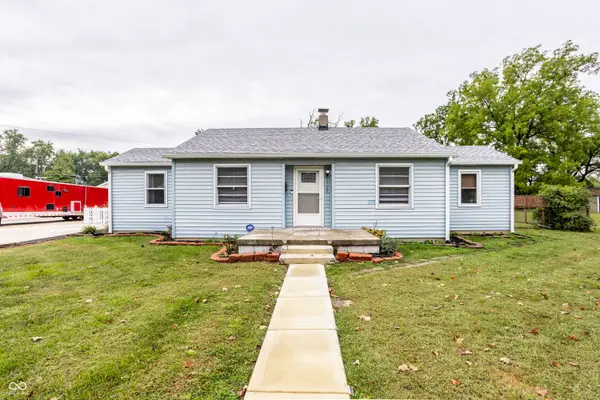 $180,000Active3 beds 1 baths1,166 sq. ft.
$180,000Active3 beds 1 baths1,166 sq. ft.1729 E Epler Avenue, Indianapolis, IN 46227
MLS# 22064919Listed by: @PROPERTIES - New
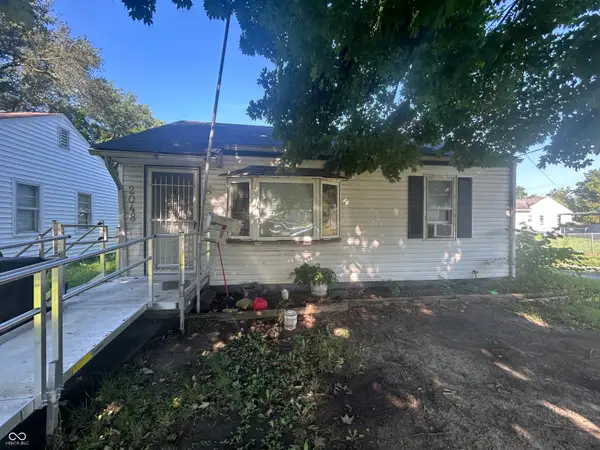 $80,000Active2 beds 1 baths688 sq. ft.
$80,000Active2 beds 1 baths688 sq. ft.2048 N Euclid Avenue, Indianapolis, IN 46218
MLS# 22064928Listed by: EVERHART STUDIO, LTD. - New
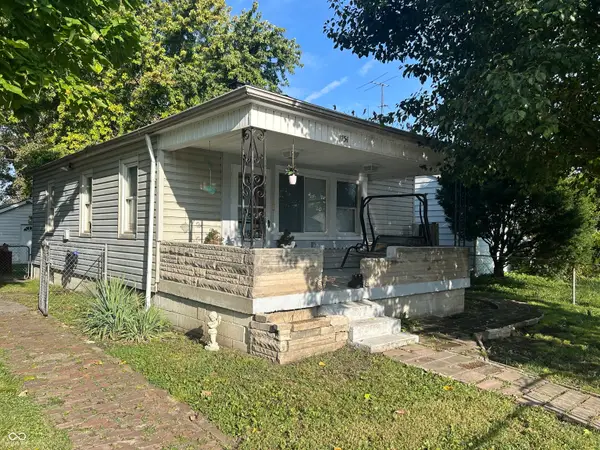 $110,000Active2 beds 1 baths672 sq. ft.
$110,000Active2 beds 1 baths672 sq. ft.1754 Asbury Street, Indianapolis, IN 46203
MLS# 22064930Listed by: EVERHART STUDIO, LTD.
