4546 Laclede Street, Indianapolis, IN 46221
Local realty services provided by:Better Homes and Gardens Real Estate Gold Key
Listed by: jason williamson, russell burk
Office: re/max advanced realty
MLS#:22050199
Source:IN_MIBOR
Price summary
- Price:$239,900
- Price per sq. ft.:$141.78
About this home
PRICED REDUCED! OWNER SAYS SELL! This 3 bedroom, 2 bath bi-level has been recently updated and has a large, 14x12 elevated deck overlooking a spacious back yard. New kitchen, new bathrooms, fresh paint, new laminate flooring, updated windows, vinyl siding, light fixtures and new kitchen appliances are just a few of the improvements performed on this move-in ready property. The one car attached garage has an insulated door and a service door walking out to the back yard. Fantastic storage space with the additional 15x10 mini-barn and the 8x7 shed. The lower level just needs your choice of floor covering to complete the family room and spacious rec area or add a wall and closet for a 4th bedroom option. There is a second full bath on the lower level. All bedrooms in the upper level have overhead lighting. Lots of natural light from the living room picture window illuminates an open concept that includes the dining area and kitchen. Property is very convenient to the schools, highway and nearby shopping & amenities. COME SEE THIS LOVELY HOME & MAKE US AN OFFER WE CAN'T REFUSE. Possession at closing!
Contact an agent
Home facts
- Year built:1962
- Listing ID #:22050199
- Added:160 day(s) ago
- Updated:December 17, 2025 at 10:28 PM
Rooms and interior
- Bedrooms:3
- Total bathrooms:2
- Full bathrooms:2
- Living area:1,692 sq. ft.
Heating and cooling
- Cooling:Central Electric
- Heating:Forced Air
Structure and exterior
- Year built:1962
- Building area:1,692 sq. ft.
- Lot area:0.4 Acres
Schools
- High school:Decatur Central High School
- Middle school:Decatur Middle School
Utilities
- Water:Public Water
Finances and disclosures
- Price:$239,900
- Price per sq. ft.:$141.78
New listings near 4546 Laclede Street
- New
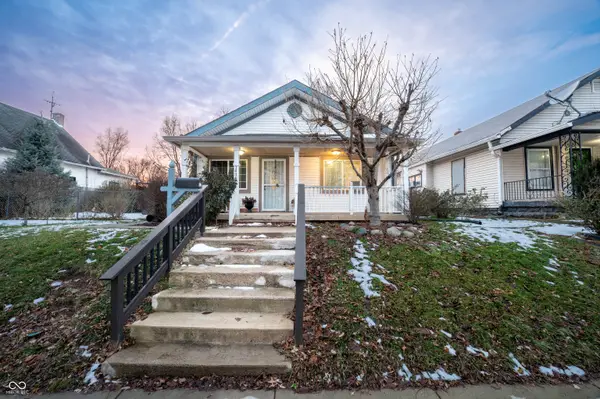 $129,000Active2 beds 1 baths864 sq. ft.
$129,000Active2 beds 1 baths864 sq. ft.1434 Winfield Avenue, Indianapolis, IN 46222
MLS# 22074170Listed by: CENTURY 21 SCHEETZ - New
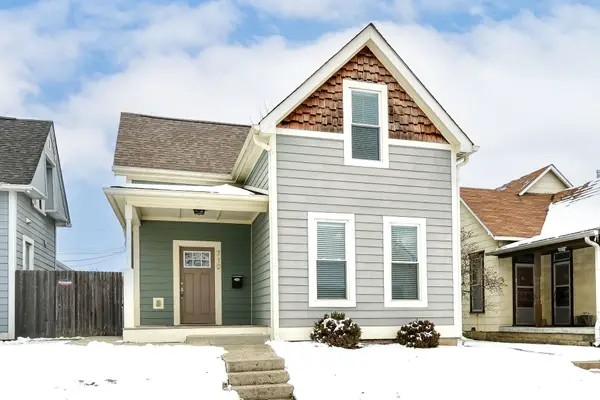 $349,999Active3 beds 3 baths1,758 sq. ft.
$349,999Active3 beds 3 baths1,758 sq. ft.710 Iowa Street, Indianapolis, IN 46203
MLS# 22076938Listed by: KELLER WILLIAMS INDY METRO NE - New
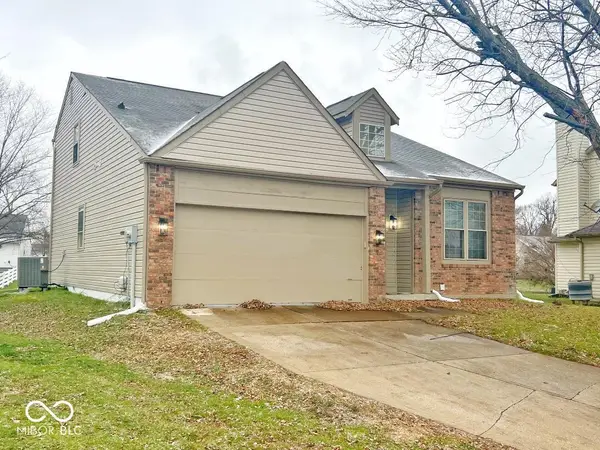 $299,900Active3 beds 3 baths2,062 sq. ft.
$299,900Active3 beds 3 baths2,062 sq. ft.6110 Kenzie Court, Indianapolis, IN 46236
MLS# 22077013Listed by: APEX REALTY - New
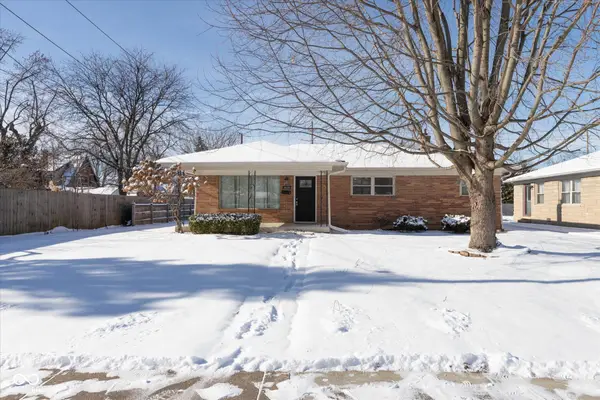 $249,900Active3 beds 2 baths1,134 sq. ft.
$249,900Active3 beds 2 baths1,134 sq. ft.1020 N Graham Avenue, Indianapolis, IN 46219
MLS# 22077030Listed by: TRUSTED REALTY - New
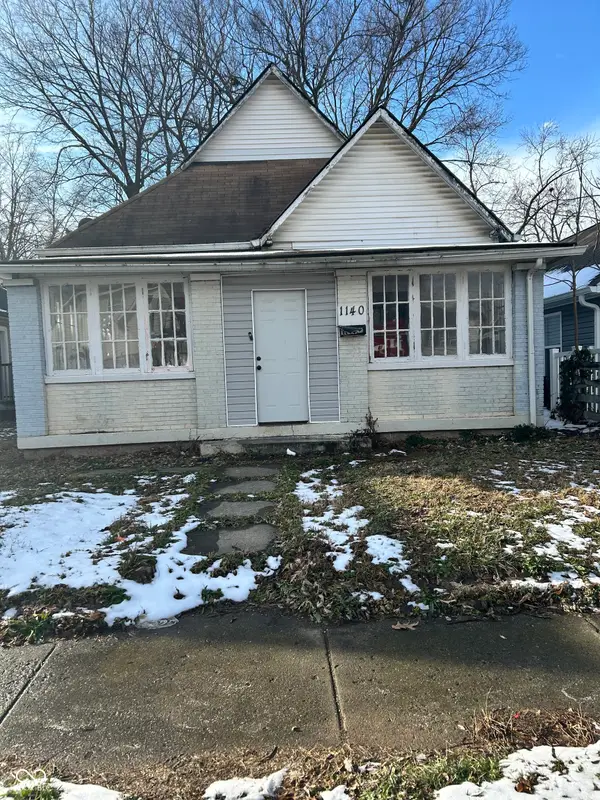 $105,000Active3 beds 1 baths1,018 sq. ft.
$105,000Active3 beds 1 baths1,018 sq. ft.1140 N Pershing Avenue, Indianapolis, IN 46222
MLS# 22077180Listed by: KELLER WILLIAMS INDPLS METRO N - New
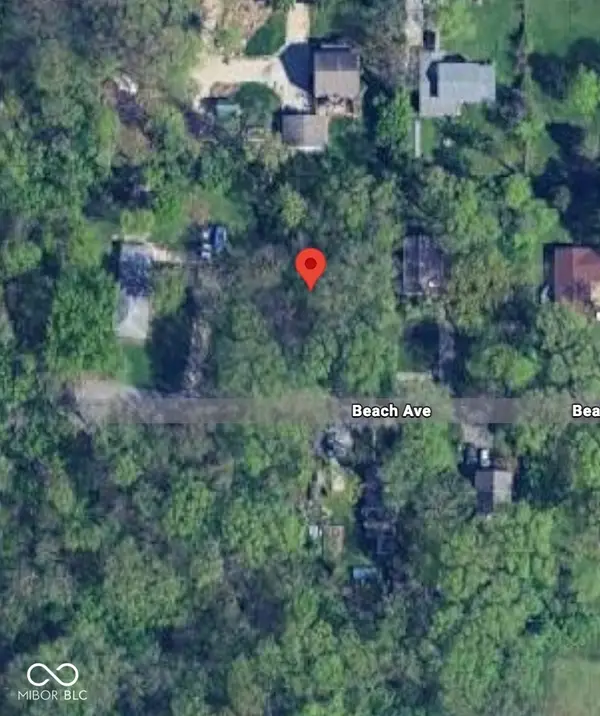 $23,000Active0.15 Acres
$23,000Active0.15 Acres2424 Beach Avenue, Indianapolis, IN 46240
MLS# 22077221Listed by: MATLOCK REALTY GROUP - New
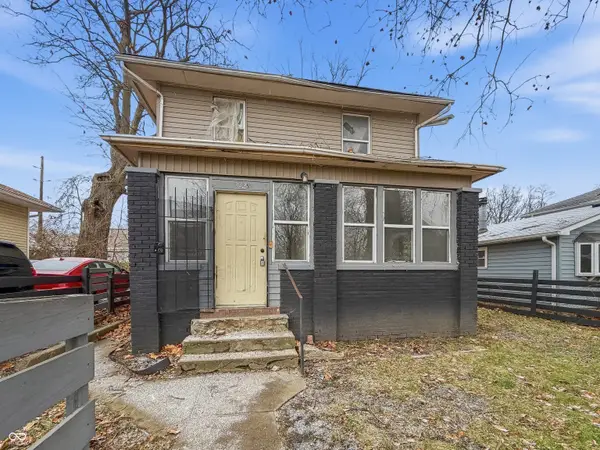 $109,500Active4 beds 2 baths1,822 sq. ft.
$109,500Active4 beds 2 baths1,822 sq. ft.2429 Adams Street, Indianapolis, IN 46218
MLS# 22077278Listed by: RED BRIDGE REAL ESTATE - New
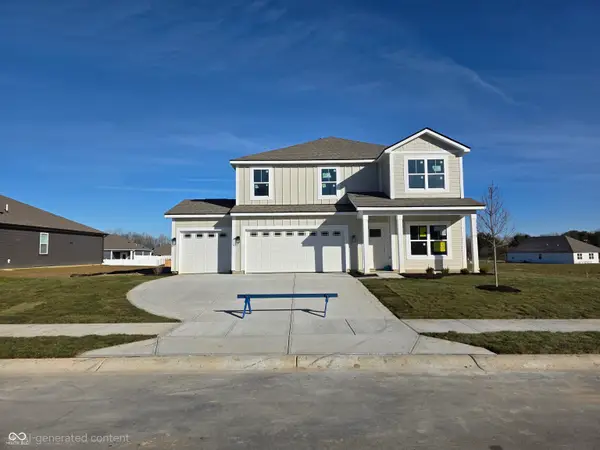 $412,013Active4 beds 3 baths2,346 sq. ft.
$412,013Active4 beds 3 baths2,346 sq. ft.3884 Donaldson Creek Court, Clayton, IN 46118
MLS# 22077291Listed by: DRH REALTY OF INDIANA, LLC - New
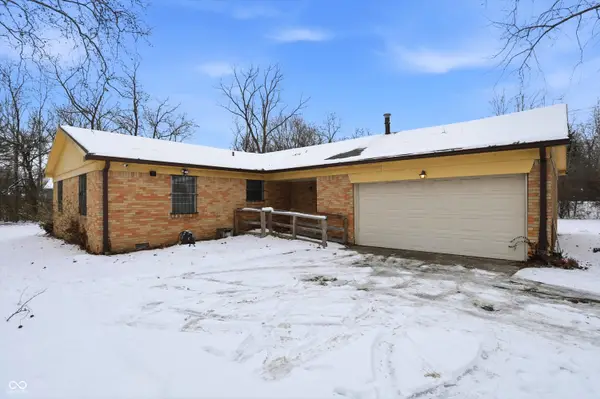 $200,000Active3 beds 2 baths1,296 sq. ft.
$200,000Active3 beds 2 baths1,296 sq. ft.6032 Grandview Drive, Indianapolis, IN 46228
MLS# 22076867Listed by: REDFIN CORPORATION - New
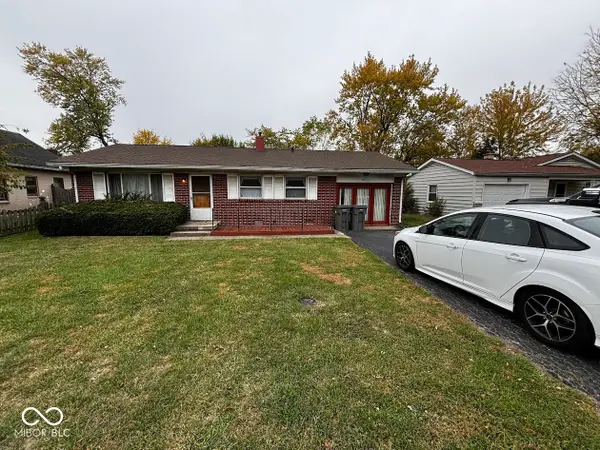 $105,900Active3 beds 2 baths1,200 sq. ft.
$105,900Active3 beds 2 baths1,200 sq. ft.2020 N Layman Avenue, Indianapolis, IN 46218
MLS# 22077127Listed by: LIST WITH BEN, LLC
