4552 Blacktail Drive, Indianapolis, IN 46239
Local realty services provided by:Better Homes and Gardens Real Estate Gold Key
4552 Blacktail Drive,Indianapolis, IN 46239
$319,000
- 3 Beds
- 2 Baths
- 1,728 sq. ft.
- Single family
- Active
Listed by: robyn breece
Office: @properties
MLS#:22064975
Source:IN_MIBOR
Price summary
- Price:$319,000
- Price per sq. ft.:$184.61
About this home
Built in 2021 by Lennar Homes, this move-in ready ranch in Hunters Crossing Estates perfectly blends modern design, everyday comfort, and Franklin Township's highly rated schools. With nearly 1,730 square feet of open concept living space, it offers three bedrooms, two full baths, and a two car attached garage. Inside, the bright and airy layout features luxury vinyl plank flooring, crown molding, and a seamless flow between the kitchen, dining, and family room. The kitchen is a true centerpiece with upgraded cabinetry, a large quartz island, stainless steel appliances, and a gas range that makes both cooking and entertaining effortless. The primary suite includes a comfortable sitting area, double vanity, walk-in tile shower, and a spacious closet that connects directly to the laundry room for added convenience. Step outside and enjoy neighborhood amenities like the pool, playground, and tree-lined sidewalks that make evening walks feel easy. Just across the street, a trail runs along Big Run Creek and leads straight to Wolf Run Park, offering quick access to nature, open green space, and walking paths. Located in the award winning Franklin Township School District, this home is close to Southeastway Park, local shops, and commuter routes that provide easy access to downtown Indianapolis. With the builder's ten year structural warranty still in place, this home delivers lasting peace of mind and unbeatable value in a location that continues to grow in demand.
Contact an agent
Home facts
- Year built:2021
- Listing ID #:22064975
- Added:42 day(s) ago
- Updated:November 06, 2025 at 06:28 PM
Rooms and interior
- Bedrooms:3
- Total bathrooms:2
- Full bathrooms:2
- Living area:1,728 sq. ft.
Heating and cooling
- Cooling:Central Electric
- Heating:Forced Air, High Efficiency (90%+ AFUE )
Structure and exterior
- Year built:2021
- Building area:1,728 sq. ft.
- Lot area:0.16 Acres
Utilities
- Water:Public Water
Finances and disclosures
- Price:$319,000
- Price per sq. ft.:$184.61
New listings near 4552 Blacktail Drive
- New
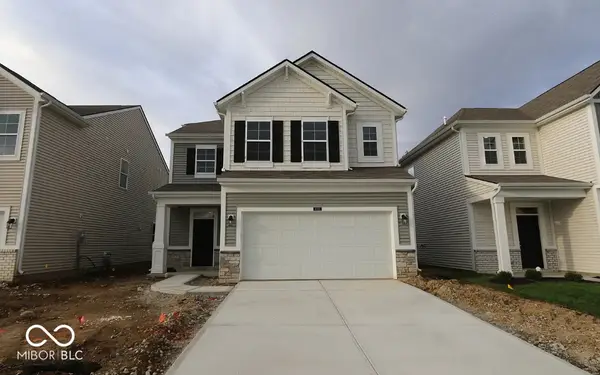 $360,000Active3 beds 3 baths2,169 sq. ft.
$360,000Active3 beds 3 baths2,169 sq. ft.6028 Medina Spirit Drive, Indianapolis, IN 46237
MLS# 22071378Listed by: EXP REALTY, LLC - New
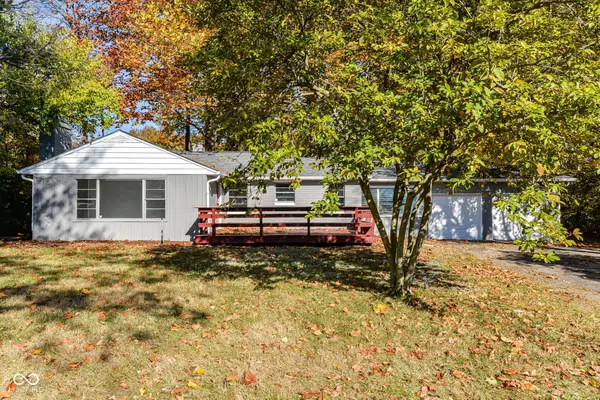 $347,000Active3 beds 2 baths2,644 sq. ft.
$347,000Active3 beds 2 baths2,644 sq. ft.2212 E 86th Street, Indianapolis, IN 46240
MLS# 22072265Listed by: RED BRIDGE REAL ESTATE - New
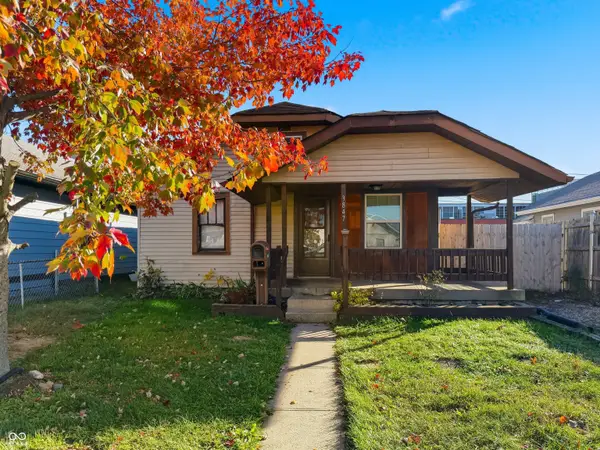 $99,900Active2 beds 1 baths912 sq. ft.
$99,900Active2 beds 1 baths912 sq. ft.3847 Hoyt Avenue, Indianapolis, IN 46203
MLS# 22072270Listed by: RED BRIDGE REAL ESTATE - New
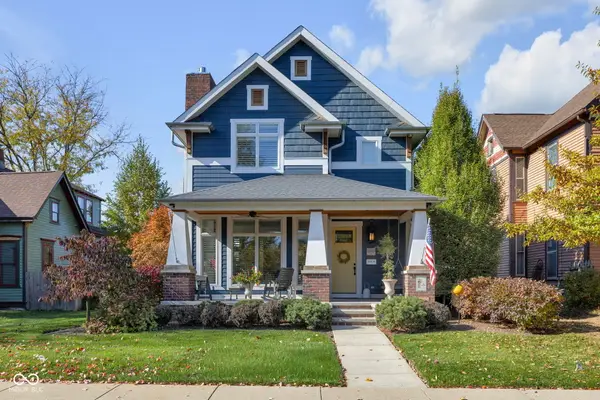 $1,100,000Active4 beds 4 baths3,042 sq. ft.
$1,100,000Active4 beds 4 baths3,042 sq. ft.1464 N New Jersey Street, Indianapolis, IN 46202
MLS# 22071707Listed by: @PROPERTIES - New
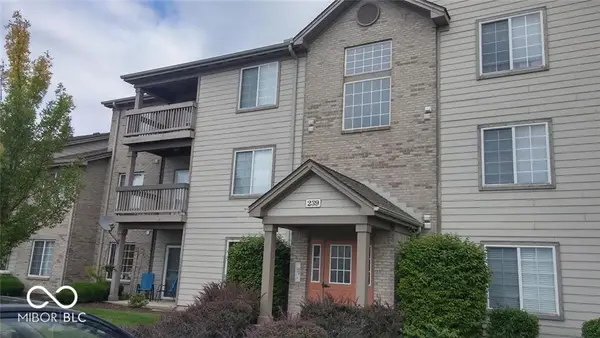 $145,000Active2 beds 2 baths1,100 sq. ft.
$145,000Active2 beds 2 baths1,100 sq. ft.239 Legends Creek Way #310, Indianapolis, IN 46229
MLS# 22072168Listed by: REID PROPERTIES LLC - New
 $230,000Active3 beds 2 baths1,343 sq. ft.
$230,000Active3 beds 2 baths1,343 sq. ft.3010 Winchester Drive, Indianapolis, IN 46227
MLS# 22072218Listed by: T&H REALTY SERVICES, INC. - New
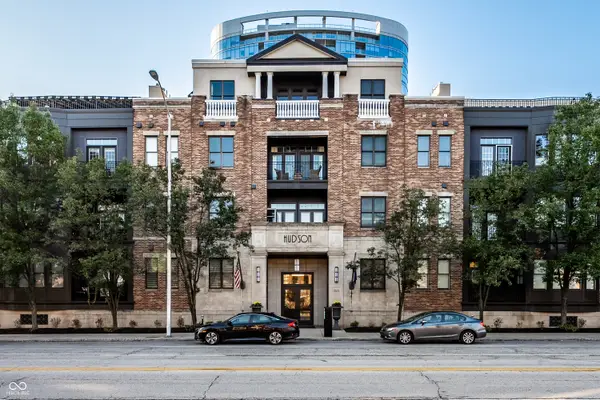 $249,900Active1 beds 2 baths964 sq. ft.
$249,900Active1 beds 2 baths964 sq. ft.355 E Ohio Street #STE 111, Indianapolis, IN 46204
MLS# 22070440Listed by: @PROPERTIES - New
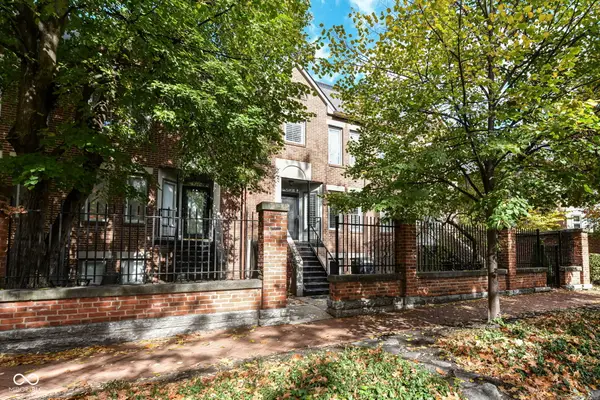 $379,900Active2 beds 3 baths1,938 sq. ft.
$379,900Active2 beds 3 baths1,938 sq. ft.554 E Vermont Street, Indianapolis, IN 46202
MLS# 22071811Listed by: F.C. TUCKER COMPANY - New
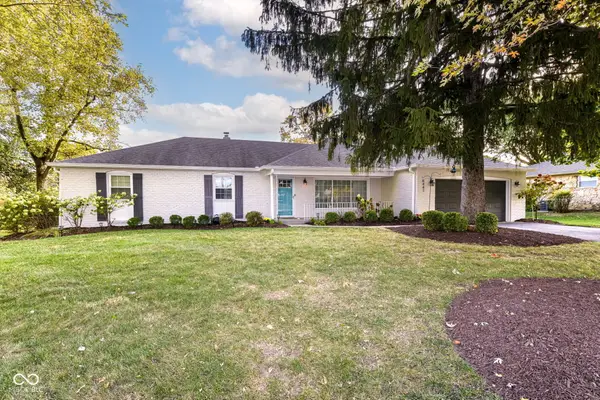 $395,000Active3 beds 2 baths1,715 sq. ft.
$395,000Active3 beds 2 baths1,715 sq. ft.6441 Hythe Road, Indianapolis, IN 46220
MLS# 22071962Listed by: HIGHGARDEN REAL ESTATE - New
 $499,900Active3 beds 3 baths1,626 sq. ft.
$499,900Active3 beds 3 baths1,626 sq. ft.5641 Carrollton Avenue, Indianapolis, IN 46220
MLS# 22072053Listed by: F.C. TUCKER COMPANY
