46 E 36th Street, Indianapolis, IN 46205
Local realty services provided by:Better Homes and Gardens Real Estate Gold Key
Listed by: gadi boukai, ilanit gat
Office: f.c. tucker company
MLS#:21985416
Source:IN_MIBOR
Price summary
- Price:$344,900
- Price per sq. ft.:$121.79
About this home
Welcome to a fully renovated, beautiful home featuring 3 bedrooms and 2.5 bathrooms, perfectly positioned between your favorite downtown Broad Ripple and the Children's Museum. Enjoy your morning coffee from the covered front porch or the fenced yard on a custom-remodeled deck. Step into a spacious living room adorned with wooden beams. The kitchen boasts a large island perfect for family and friend gatherings, along with brand-new modern stainless steel appliances, including a stovetop, built-in microwave, built-in dishwasher, granite countertops, and plenty of new storage cabinets. Invite guests to the open-concept dining room. The sunroom offers a bright and comfortable space to relax and enjoy the sunlight. The upstairs bathroom features double sinks, and the primary bedroom's shower includes a skylight window that adds charm and uniqueness. All rooms are equipped with modern ceiling fans. Additional features of this home include a new high-efficiency HVAC system with a central AC system, a new ductwork system, a new electric hot water tank with all new supply plumbing, and new 200 AMP electrical service branch wiring throughout. The exterior has been fully painted, and all new windows, ensuring a fresh and updated look. This property also includes a private parking spot, adding convenience and ease. Don't miss out on this perfect blend of modern amenities and classic charm. Schedule a viewing today and make this house your new home!
Contact an agent
Home facts
- Year built:1928
- Listing ID #:21985416
- Added:564 day(s) ago
- Updated:January 07, 2026 at 04:08 PM
Rooms and interior
- Bedrooms:3
- Total bathrooms:3
- Full bathrooms:2
- Half bathrooms:1
- Living area:2,176 sq. ft.
Heating and cooling
- Cooling:Central Electric
- Heating:Forced Air, Gas
Structure and exterior
- Year built:1928
- Building area:2,176 sq. ft.
- Lot area:0.08 Acres
Utilities
- Water:City/Municipal
Finances and disclosures
- Price:$344,900
- Price per sq. ft.:$121.79
New listings near 46 E 36th Street
- New
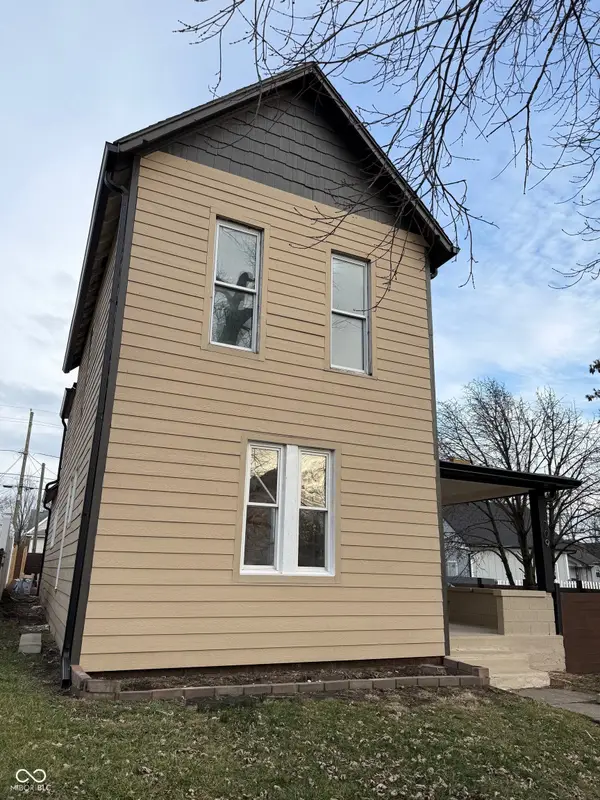 $399,000Active3 beds 3 baths1,784 sq. ft.
$399,000Active3 beds 3 baths1,784 sq. ft.209 N State Avenue, Indianapolis, IN 46201
MLS# 22077798Listed by: EPIQUE INC - New
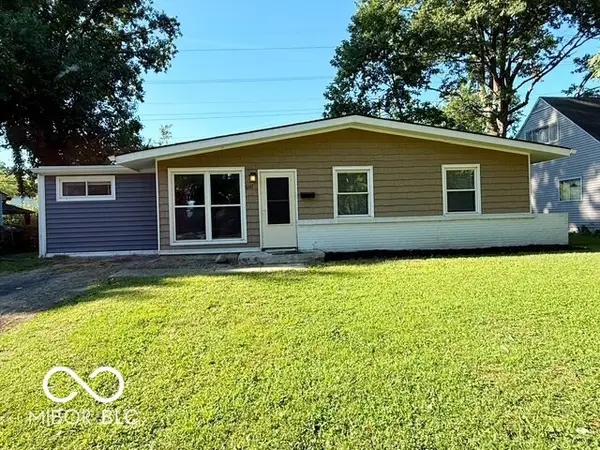 $154,900Active3 beds 1 baths1,328 sq. ft.
$154,900Active3 beds 1 baths1,328 sq. ft.6161 Meadowlark Drive, Indianapolis, IN 46226
MLS# 22078873Listed by: BFC REALTY GROUP - New
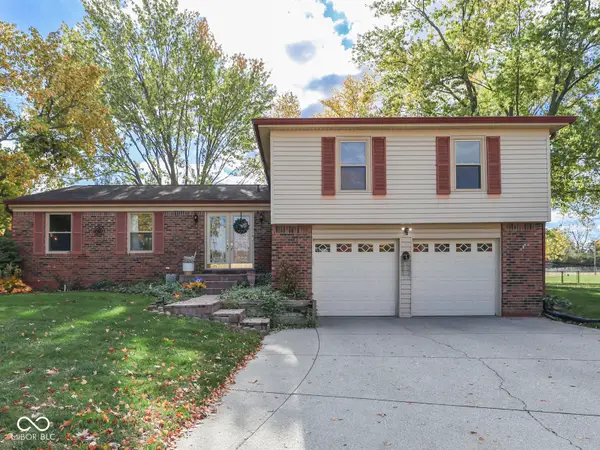 $399,900Active4 beds 4 baths2,892 sq. ft.
$399,900Active4 beds 4 baths2,892 sq. ft.8438 Ainsley Circle, Indianapolis, IN 46256
MLS# 22072310Listed by: EXP REALTY LLC - Open Sun, 12 to 2pmNew
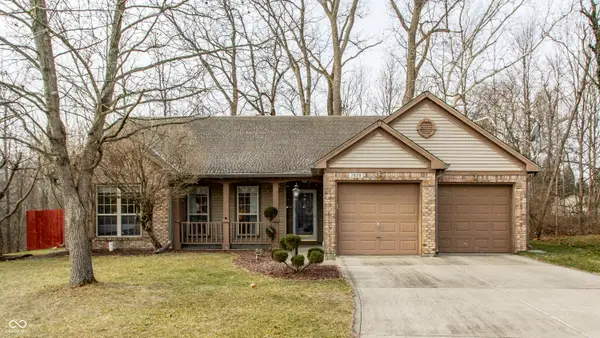 $275,000Active3 beds 2 baths1,430 sq. ft.
$275,000Active3 beds 2 baths1,430 sq. ft.7629 Blackthorn Court, Indianapolis, IN 46236
MLS# 22077932Listed by: COMPASS INDIANA, LLC - New
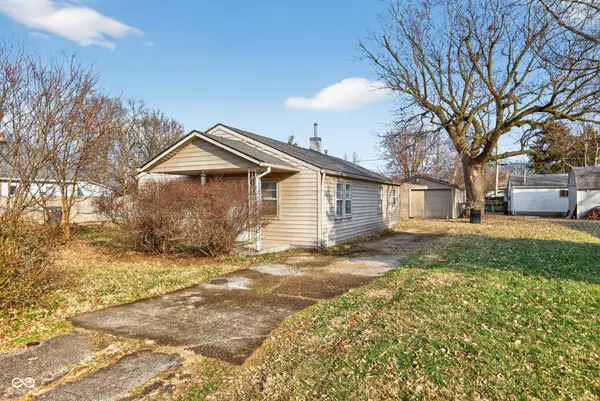 $110,000Active2 beds 1 baths912 sq. ft.
$110,000Active2 beds 1 baths912 sq. ft.359 Laclede Street, Indianapolis, IN 46241
MLS# 22078857Listed by: UNITED REAL ESTATE INDPLS - New
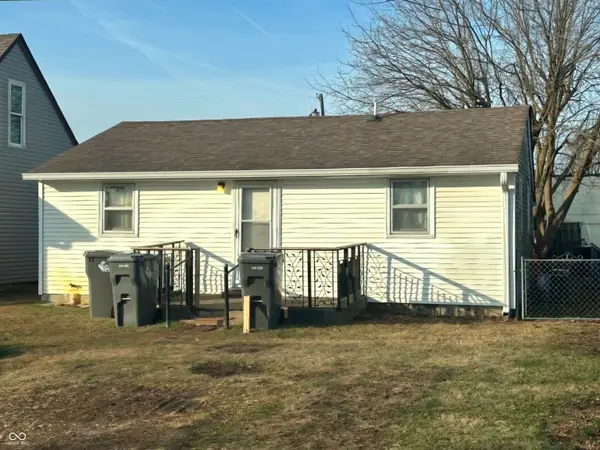 $85,000Active2 beds 1 baths960 sq. ft.
$85,000Active2 beds 1 baths960 sq. ft.3116 Mars Hill Street, Indianapolis, IN 46221
MLS# 22078445Listed by: JENEENE WEST REALTY, LLC - New
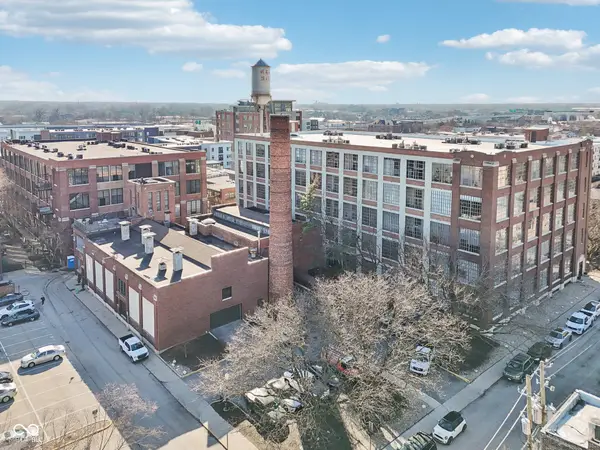 $381,000Active2 beds 2 baths1,230 sq. ft.
$381,000Active2 beds 2 baths1,230 sq. ft.611 N Park Avenue #311, Indianapolis, IN 46204
MLS# 22070838Listed by: F.C. TUCKER COMPANY - New
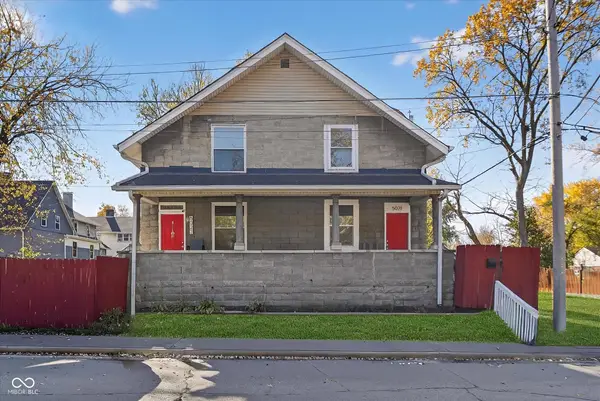 $240,000Active-- beds -- baths
$240,000Active-- beds -- baths5021 Orion Avenue, Indianapolis, IN 46201
MLS# 22072167Listed by: HIGHGARDEN REAL ESTATE - New
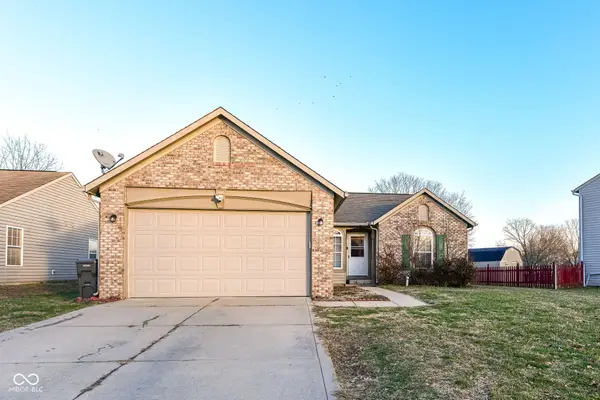 $243,000Active3 beds 2 baths1,162 sq. ft.
$243,000Active3 beds 2 baths1,162 sq. ft.2217 Golden Eye Circle, Indianapolis, IN 46234
MLS# 22078785Listed by: THE MODGLIN GROUP 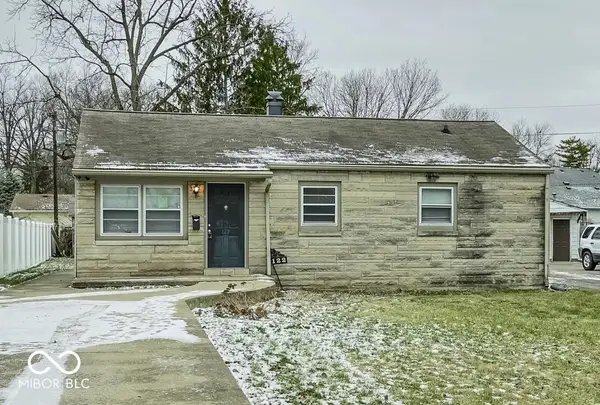 $150,000Pending3 beds 2 baths1,276 sq. ft.
$150,000Pending3 beds 2 baths1,276 sq. ft.122 N Routiers Avenue, Indianapolis, IN 46219
MLS# 22078299Listed by: WHITE STAG REALTY, LLC
