4619 Common Vista Circle, Indianapolis, IN 46220
Local realty services provided by:Better Homes and Gardens Real Estate Gold Key
4619 Common Vista Circle,Indianapolis, IN 46220
$340,000
- 4 Beds
- 3 Baths
- - sq. ft.
- Single family
- Sold
Listed by:roger lundy
Office:keller williams indpls metro n
MLS#:22059673
Source:IN_MIBOR
Sorry, we are unable to map this address
Price summary
- Price:$340,000
About this home
Stunning home with dramatic style and a fantastic floor plan! From the moment you walk in, soaring vaulted ceilings and walls of windows flood the rooms with natural light. A main-level primary suite plus an additional bedroom or office on the main level offers flexibility that's hard to find. The stylish new 2025 kitchen was designed with both beauty and function in mind with quartz counters, stainless steel appliances, soft close cabinets with 42" upper cabinets, a pantry, and plenty of counter space with a breakfast bar that opens to the family room. The family room itself is warm and inviting with a wood-burning fireplace (overhauled and in great working order), vaulted ceiling, and direct access to the screened porch. The primary suite features a walk-in closet and primary bath with a garden tub, walk-in shower, and double vanities. Step outside to relax on the screened porch or entertain on the deck overlooking the landscaped backyard with privacy fence. Benefit from many updates including the new kitchen and also newer windows, window treatments, and HVAC in 2024. Kessler Commons is a serene neighborhood with common areas featuring benches, a pond, and a second green space with a gazebo. Enjoy an unbeatable location near Kessler & Binford with easy access to downtown, Broad Ripple, the Fall Creek Trail, and Fort Harrison State Park. Award-winning Washington Township Schools complete the package - a home that truly has it all!
Contact an agent
Home facts
- Year built:1992
- Listing ID #:22059673
- Added:55 day(s) ago
- Updated:October 29, 2025 at 11:42 PM
Rooms and interior
- Bedrooms:4
- Total bathrooms:3
- Full bathrooms:2
- Half bathrooms:1
Heating and cooling
- Cooling:Central Electric
- Heating:Forced Air
Structure and exterior
- Year built:1992
Schools
- High school:North Central High School
- Middle school:Eastwood Middle School
- Elementary school:Clearwater Elementary School
Utilities
- Water:Public Water
Finances and disclosures
- Price:$340,000
New listings near 4619 Common Vista Circle
- New
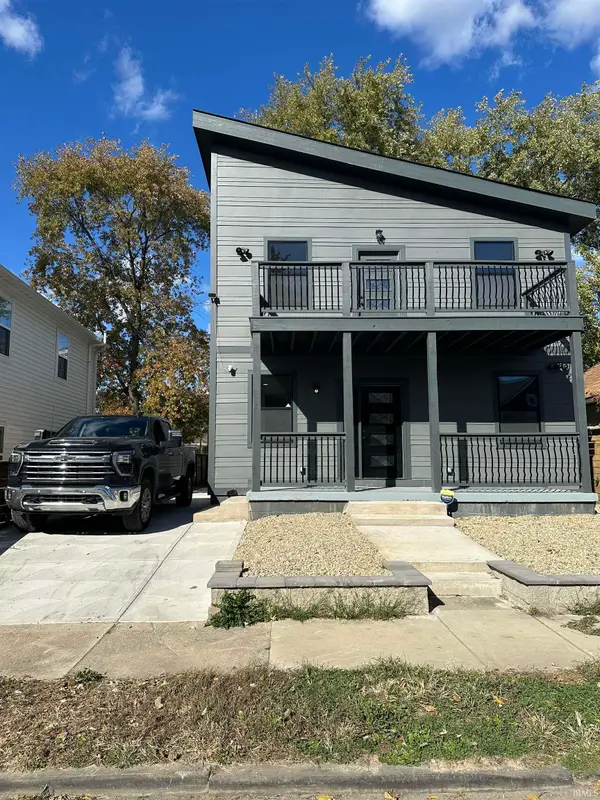 $399,000Active4 beds 3 baths1,892 sq. ft.
$399,000Active4 beds 3 baths1,892 sq. ft.2008 E Maryland Street, Indianapolis, IN 46201
MLS# 202543960Listed by: MCKINLEY REAL ESTATE - New
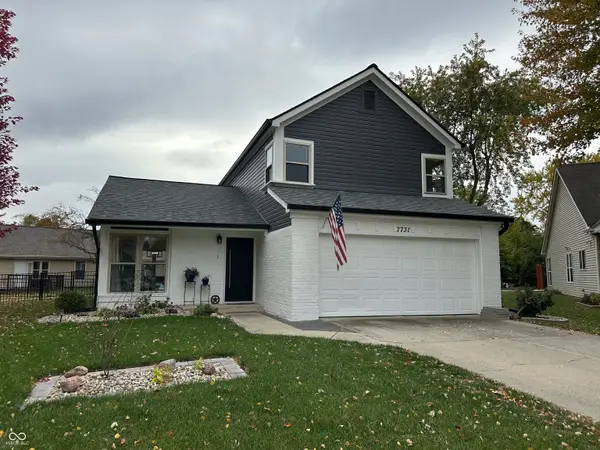 $325,000Active3 beds 3 baths1,480 sq. ft.
$325,000Active3 beds 3 baths1,480 sq. ft.7731 Hollow Ridge Circle, Indianapolis, IN 46256
MLS# 22070662Listed by: RED DOG REALTY, LLC - New
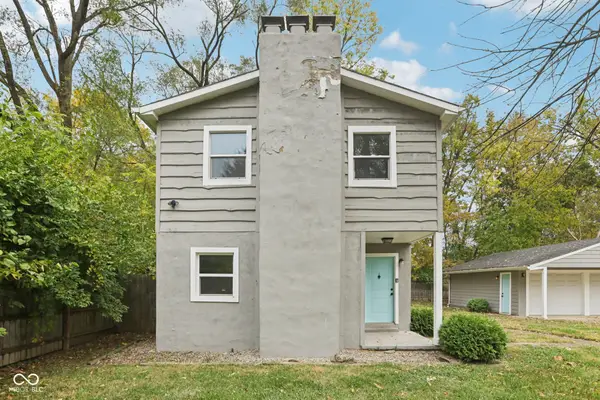 $230,000Active3 beds 2 baths1,206 sq. ft.
$230,000Active3 beds 2 baths1,206 sq. ft.3007 S Lyons Avenue, Indianapolis, IN 46241
MLS# 22070814Listed by: TRUEBLOOD REAL ESTATE - New
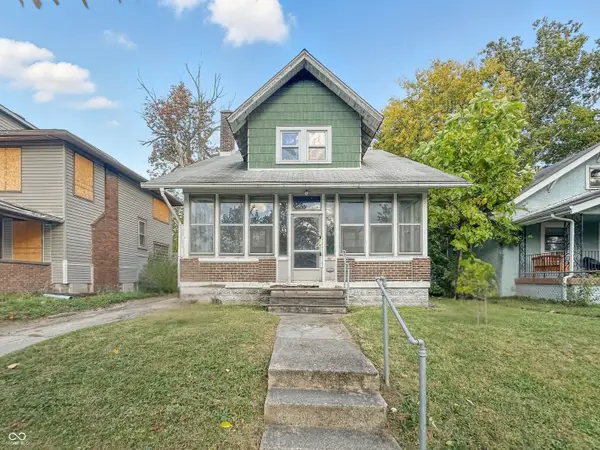 $95,200Active3 beds 1 baths1,647 sq. ft.
$95,200Active3 beds 1 baths1,647 sq. ft.813 N Gladstone Avenue, Indianapolis, IN 46201
MLS# 22070830Listed by: RED BRIDGE REAL ESTATE - New
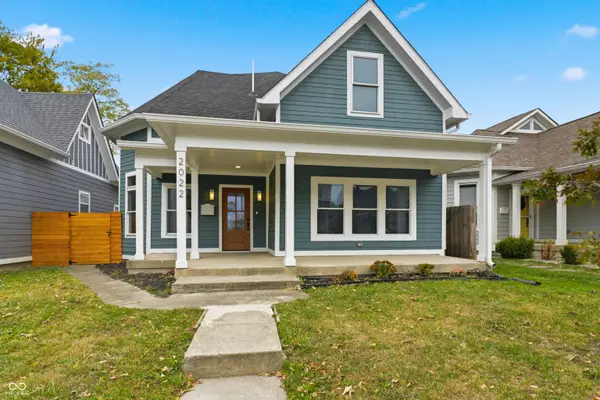 $575,000Active4 beds 4 baths2,928 sq. ft.
$575,000Active4 beds 4 baths2,928 sq. ft.2022 Carrollton Avenue, Indianapolis, IN 46202
MLS# 22065609Listed by: F.C. TUCKER COMPANY - New
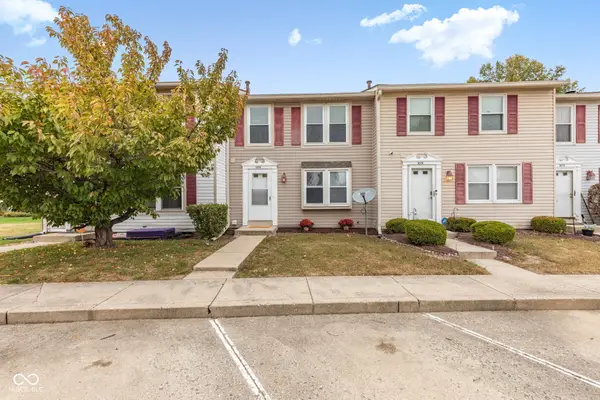 $209,900Active3 beds 3 baths1,890 sq. ft.
$209,900Active3 beds 3 baths1,890 sq. ft.5078 Donner Lane, Indianapolis, IN 46268
MLS# 22068770Listed by: HIGHGARDEN REAL ESTATE - New
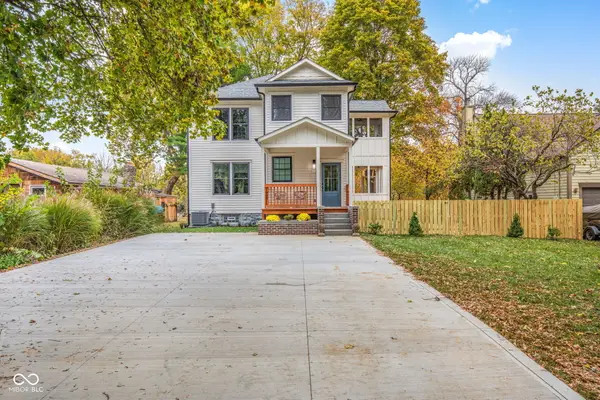 $699,900Active4 beds 3 baths2,808 sq. ft.
$699,900Active4 beds 3 baths2,808 sq. ft.2236 E 75th Street, Indianapolis, IN 46240
MLS# 22068797Listed by: SHEEPSHEDS, LLC - New
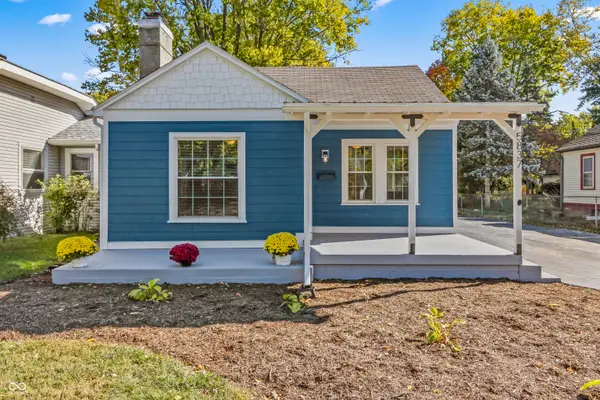 $350,000Active2 beds 1 baths868 sq. ft.
$350,000Active2 beds 1 baths868 sq. ft.5837 Haverford Avenue, Indianapolis, IN 46220
MLS# 22069140Listed by: F.C. TUCKER COMPANY - New
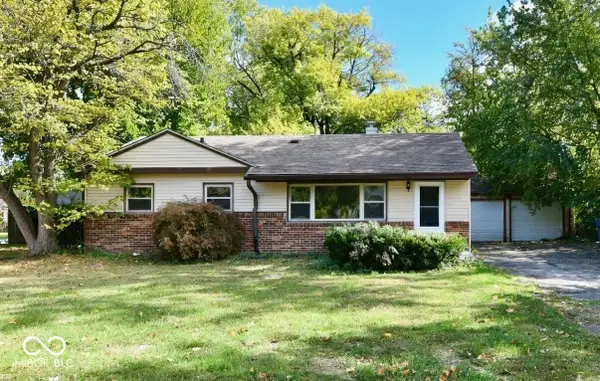 $250,000Active3 beds 1 baths960 sq. ft.
$250,000Active3 beds 1 baths960 sq. ft.11035 Central Avenue, Carmel, IN 46280
MLS# 22070332Listed by: CIRCLE REAL ESTATE - New
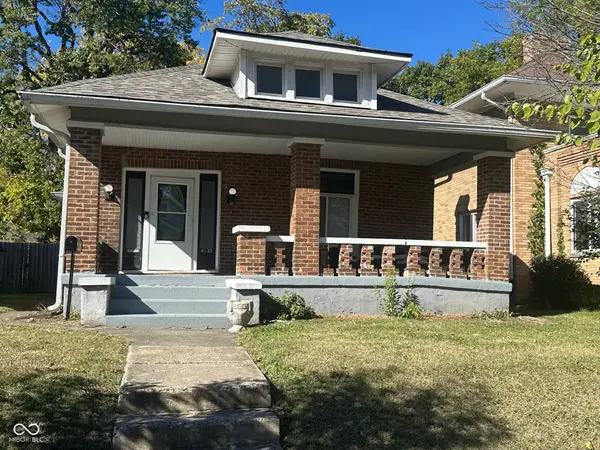 $219,900Active2 beds 2 baths1,168 sq. ft.
$219,900Active2 beds 2 baths1,168 sq. ft.4130 Rookwood Avenue, Indianapolis, IN 46208
MLS# 22070402Listed by: KEVIN WARREN
