- BHGRE®
- Indiana
- Indianapolis
- 4624 Stansbury Lane
4624 Stansbury Lane, Indianapolis, IN 46254
Local realty services provided by:Better Homes and Gardens Real Estate Gold Key
4624 Stansbury Lane,Indianapolis, IN 46254
$215,000
- 2 Beds
- 2 Baths
- 1,211 sq. ft.
- Condominium
- Active
Listed by: warren smith, jordan nelson
Office: @properties
MLS#:22059910
Source:IN_MIBOR
Price summary
- Price:$215,000
- Price per sq. ft.:$177.54
About this home
Welcome to Cobblestone at Eagle Creek! This charming 2-bedroom, 1.5-bath end-unit townhome offers a perfect blend of comfort, style, and convenience in one of Indianapolis' most tranquil communities. Step inside to a light-filled great room featuring a dramatic floor-to-ceiling stone fireplace, soaring ceilings, and walls of windows that bring the outdoors in, giving you the feeling of living in your very own treehouse retreat. The open-concept design flows seamlessly into the dining and kitchen areas, where you'll find space for everyday living or entertaining. Enjoy your morning coffee or evening unwind on the private back deck, steps from the neighborhood pool. A washer and dryer are included for your convenience. Upstairs, you'll find a versatile loft area, two spacious bedrooms, and a large full bath. The primary suite impresses with a large picture window that fills the room with natural light. Cobblestone residents love the quiet, tree-lined streets and unique architecture that create a warm, welcoming atmosphere. The location is unbeatable-just minutes from Eagle Creek Park and Reservoir, with endless trails, water activities, and nature escapes. Dining at the local favorite Rick's Boatyard Cafe, shopping, and quick highway access make this a truly connected yet peaceful place to call home. If you're looking for a stylish, low-maintenance home that feels like a nature escape right in the city, this is it!
Contact an agent
Home facts
- Year built:1983
- Listing ID #:22059910
- Added:153 day(s) ago
- Updated:January 30, 2026 at 12:28 PM
Rooms and interior
- Bedrooms:2
- Total bathrooms:2
- Full bathrooms:1
- Half bathrooms:1
- Living area:1,211 sq. ft.
Heating and cooling
- Cooling:Central Electric
Structure and exterior
- Year built:1983
- Building area:1,211 sq. ft.
- Lot area:0.11 Acres
Schools
- High school:Pike High School
Utilities
- Water:Public Water
Finances and disclosures
- Price:$215,000
- Price per sq. ft.:$177.54
New listings near 4624 Stansbury Lane
- New
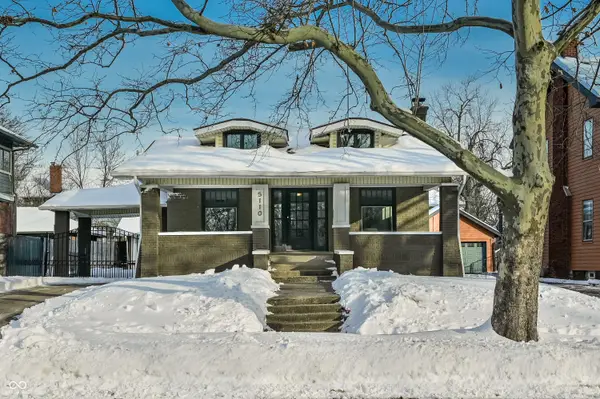 $305,000Active3 beds 2 baths1,885 sq. ft.
$305,000Active3 beds 2 baths1,885 sq. ft.5110 E Pleasant Run Parkway North Drive, Indianapolis, IN 46219
MLS# 22079653Listed by: F.C. TUCKER COMPANY - New
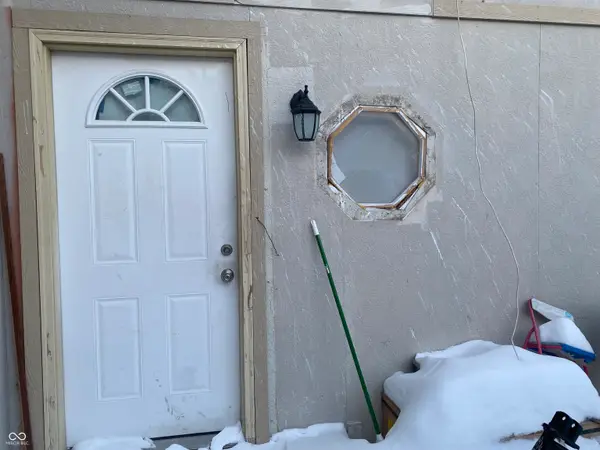 $84,900Active2 beds 2 baths966 sq. ft.
$84,900Active2 beds 2 baths966 sq. ft.2863 Punto Alto Court #33/C, Indianapolis, IN 46227
MLS# 22081794Listed by: F.C. TUCKER COMPANY - New
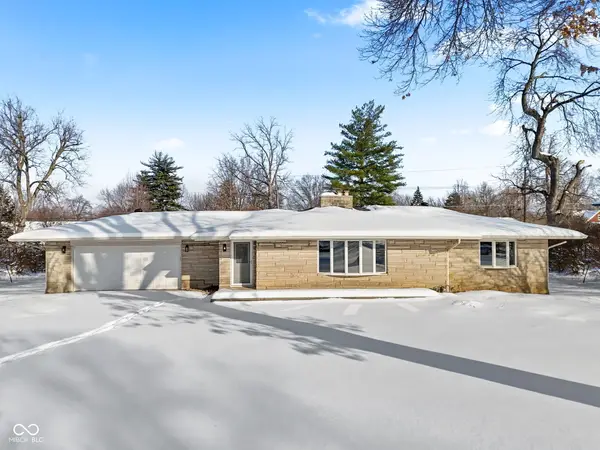 $289,999Active3 beds 2 baths3,272 sq. ft.
$289,999Active3 beds 2 baths3,272 sq. ft.350 Woodhill Drive, Indianapolis, IN 46227
MLS# 22082056Listed by: KELLER WILLIAMS INDY METRO S - New
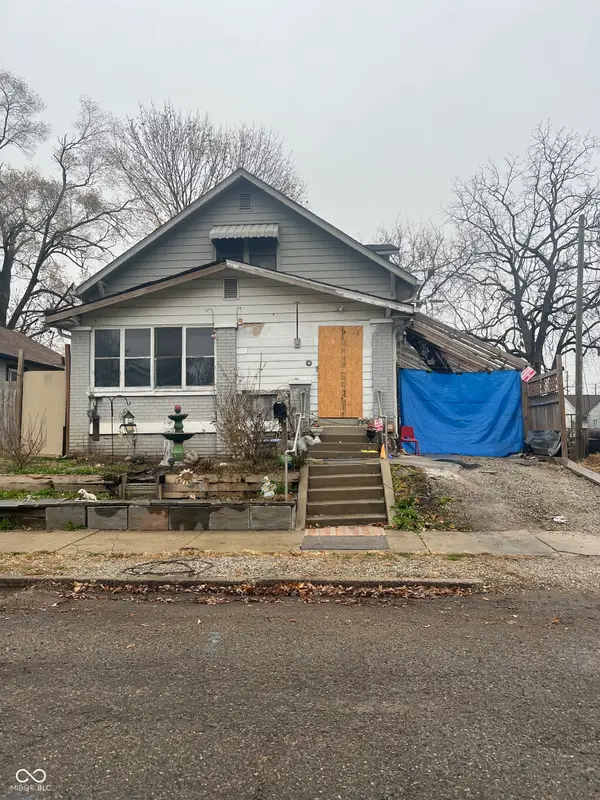 $70,000Active3 beds 1 baths2,025 sq. ft.
$70,000Active3 beds 1 baths2,025 sq. ft.1625 S Randolph Street, Indianapolis, IN 46203
MLS# 22082067Listed by: WILMOTH GROUP - Open Sun, 2am to 4pmNew
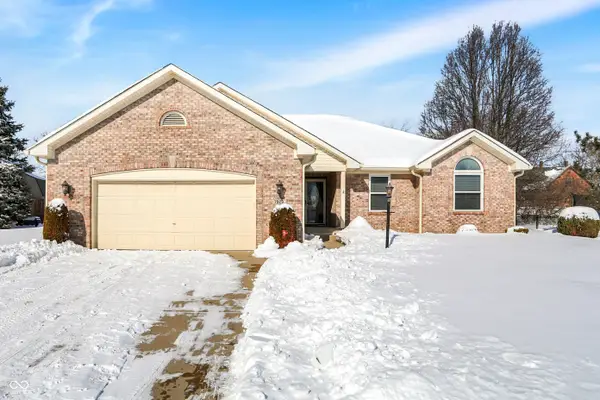 $429,000Active3 beds 3 baths3,144 sq. ft.
$429,000Active3 beds 3 baths3,144 sq. ft.7929 Meadow Bend Circle, Indianapolis, IN 46259
MLS# 22081738Listed by: CENTURY 21 SCHEETZ - New
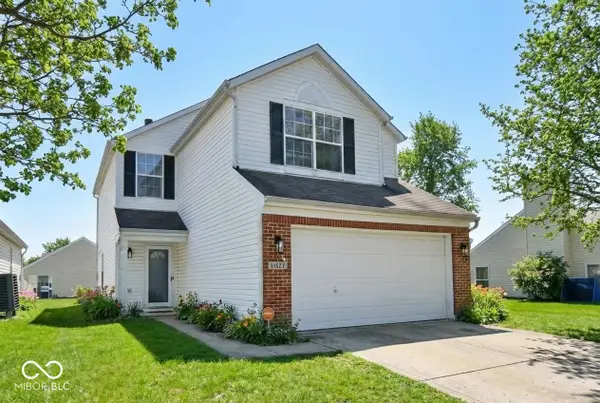 $265,000Active3 beds 3 baths1,743 sq. ft.
$265,000Active3 beds 3 baths1,743 sq. ft.11537 Glenn Abbey Lane, Indianapolis, IN 46235
MLS# 22081886Listed by: LLM CAPITAL - New
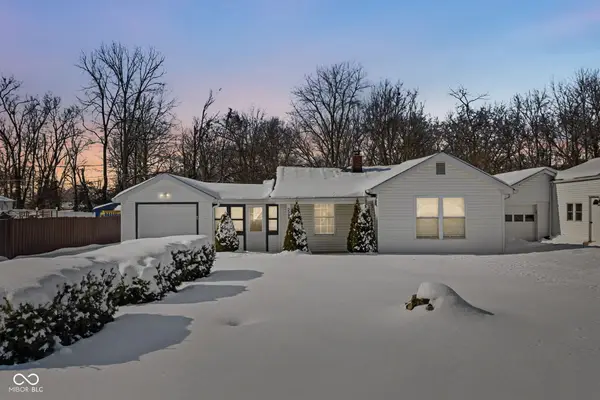 $199,900Active2 beds 2 baths1,077 sq. ft.
$199,900Active2 beds 2 baths1,077 sq. ft.5548 S Randolph Street, Indianapolis, IN 46227
MLS# 22082041Listed by: KELLER WILLIAMS INDY METRO S - New
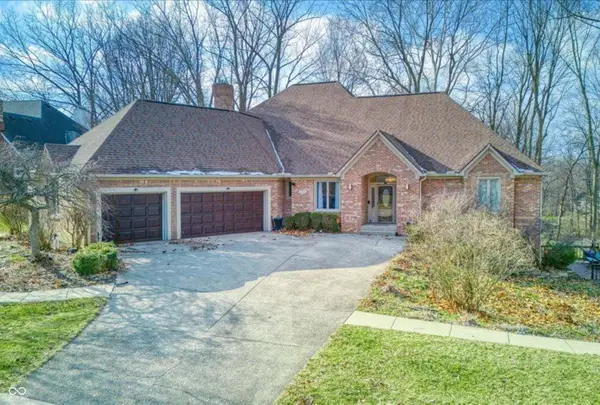 $600,000Active4 beds 4 baths5,071 sq. ft.
$600,000Active4 beds 4 baths5,071 sq. ft.7250 Royal Oakland Drive, Indianapolis, IN 46236
MLS# 22081099Listed by: HIGHGARDEN REAL ESTATE - New
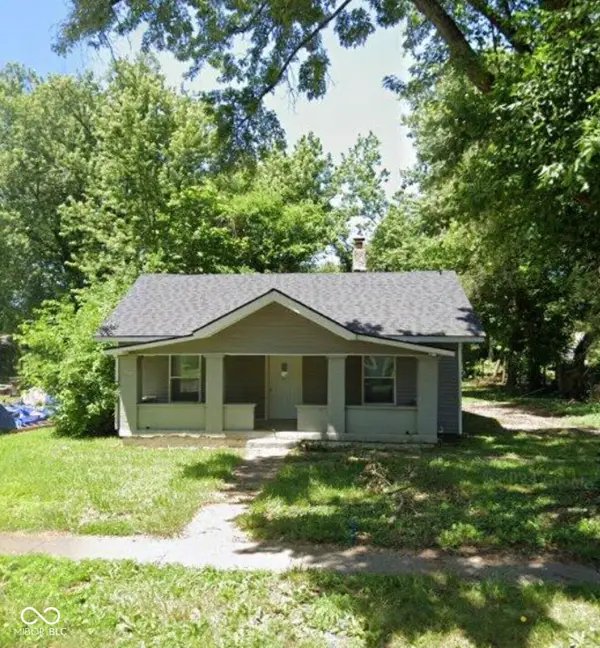 $70,000Active2 beds 1 baths1,856 sq. ft.
$70,000Active2 beds 1 baths1,856 sq. ft.3312 Schofield Avenue, Indianapolis, IN 46218
MLS# 22082058Listed by: GOLD STREET REALTY, LLC - New
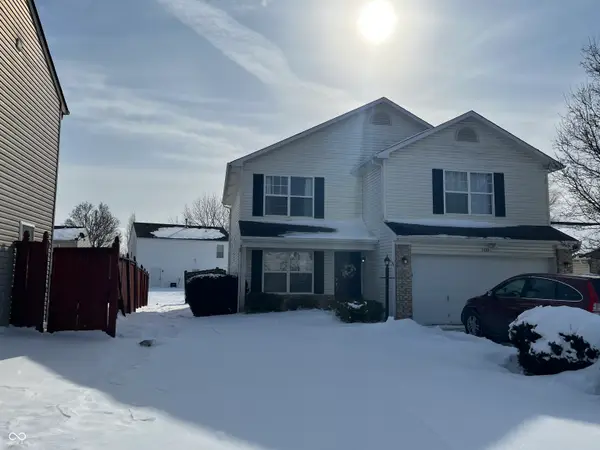 $229,900Active3 beds 3 baths1,895 sq. ft.
$229,900Active3 beds 3 baths1,895 sq. ft.11125 Steelewater Court, Indianapolis, IN 46235
MLS# 22081866Listed by: RE/MAX REAL ESTATE SOLUTIONS

