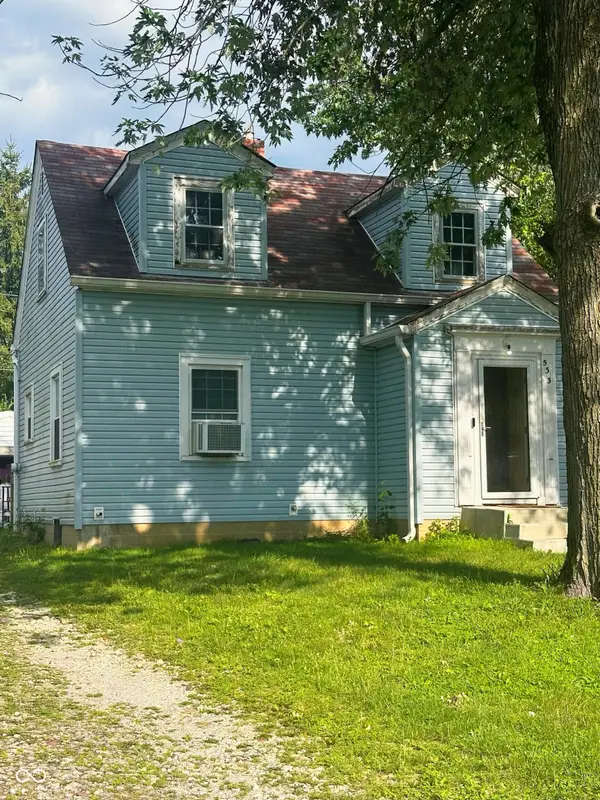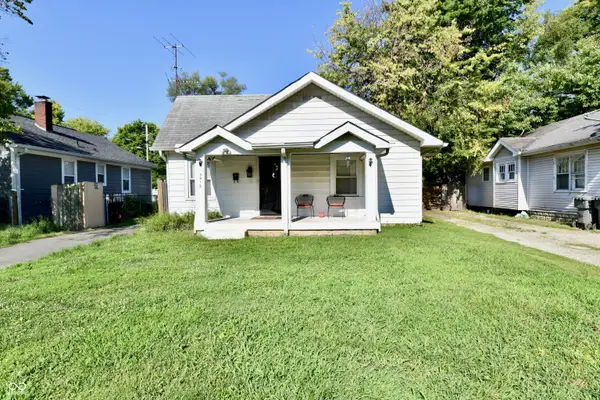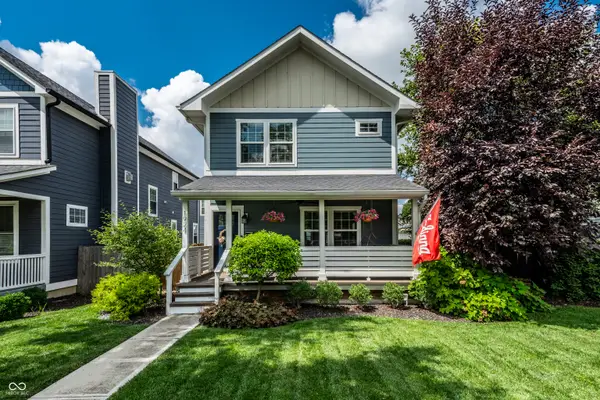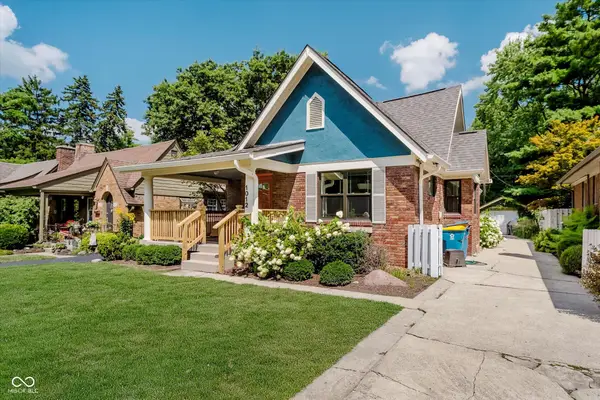4650 Blue Marlin Way, Indianapolis, IN 46239
Local realty services provided by:Better Homes and Gardens Real Estate Gold Key



Listed by:stephanie evelo
Office:keller williams indy metro ne
MLS#:22042165
Source:IN_MIBOR
Price summary
- Price:$392,000
- Price per sq. ft.:$125.96
About this home
Welcome to this beautifully maintained, move-in ready 5-bedroom, 3-bath home located in the highly sought-after Marlin Meadows neighborhood-known for its family-friendly atmosphere and location within popular Franklin Township. New roof (2022), New heat pump (2019), New garage door openers (2025) with wireless control. Inside, you'll find 9-foot ceilings, wood flooring, and an open-concept layout perfect for both daily living and entertaining. The front flex room can serve as a formal dining space, sitting room, or home office. A main-floor bedroom and full bath provide a perfect setup for an in-law suite or guest accommodations. The spacious great room features a cozy wood-burning fireplace and opens to a functional kitchen complete with a walk-in pantry, pull-out stainless-steel drawers for organized storage, and reverse osmosis (RO) drinking water system, a whole-home water softener, enhancing overall water quality throughout the home. Upstairs includes a large loft, four generously sized bedrooms, & a bright laundry room. The primary suite offers a relaxing retreat with two oversized walk-in closets featuring custom shelving, a sitting area, and a spa-like ensuite bath with dual sinks, soaking tub, separate shower, and a linen closet. The backyard is an entertainer's dream with a poured concrete patio, built-in firepit, and a New England pergola with wirelessly controlled patio lights, perfect for hosting gatherings or enjoying peaceful evenings outdoors. Additional highlights include: 9-foot brick wrap exterior, Fully fenced backyard, Fully finished & insulated 3-car garage with ample storage racks. Pet-free and smoke-free home. Located in the award-winning Franklin Township school system, this home is just minutes from downtown Indianapolis restaurants, shopping centers, and provides quick access to I-65, I-465, and I-74. Don't miss your chance to own this exceptional home in one of Franklin Township's most welcoming communities-schedule your private tour!
Contact an agent
Home facts
- Year built:2013
- Listing Id #:22042165
- Added:70 day(s) ago
- Updated:August 14, 2025 at 01:41 PM
Rooms and interior
- Bedrooms:5
- Total bathrooms:3
- Full bathrooms:3
- Living area:3,112 sq. ft.
Heating and cooling
- Cooling:Central Electric
- Heating:Forced Air
Structure and exterior
- Year built:2013
- Building area:3,112 sq. ft.
- Lot area:0.28 Acres
Schools
- High school:Franklin Central High School
- Middle school:Franklin Central Junior High
- Elementary school:South Creek Elementary
Utilities
- Water:Public Water
Finances and disclosures
- Price:$392,000
- Price per sq. ft.:$125.96
New listings near 4650 Blue Marlin Way
- New
 $155,000Active2 beds 1 baths865 sq. ft.
$155,000Active2 beds 1 baths865 sq. ft.533 Temperance Avenue, Indianapolis, IN 46203
MLS# 22055250Listed by: EXP REALTY, LLC - New
 $190,000Active2 beds 3 baths1,436 sq. ft.
$190,000Active2 beds 3 baths1,436 sq. ft.6302 Bishops Pond Lane, Indianapolis, IN 46268
MLS# 22055728Listed by: CENTURY 21 SCHEETZ - Open Sun, 12 to 2pmNew
 $234,900Active3 beds 2 baths1,811 sq. ft.
$234,900Active3 beds 2 baths1,811 sq. ft.3046 River Shore Place, Indianapolis, IN 46208
MLS# 22056202Listed by: F.C. TUCKER COMPANY - New
 $120,000Active2 beds 1 baths904 sq. ft.
$120,000Active2 beds 1 baths904 sq. ft.3412 Brouse Avenue, Indianapolis, IN 46218
MLS# 22056547Listed by: HIGHGARDEN REAL ESTATE - New
 $259,900Active6 beds 5 baths2,146 sq. ft.
$259,900Active6 beds 5 baths2,146 sq. ft.4016 Guilford Avenue, Indianapolis, IN 46205
MLS# 22056586Listed by: OWN KEY REALTY - New
 $675,000Active4 beds 4 baths3,828 sq. ft.
$675,000Active4 beds 4 baths3,828 sq. ft.1924 N Park Avenue, Indianapolis, IN 46202
MLS# 22056680Listed by: @PROPERTIES - New
 $44,900Active0.08 Acres
$44,900Active0.08 Acres239 E Caven Street, Indianapolis, IN 46225
MLS# 22056766Listed by: KELLER WILLIAMS INDY METRO S - New
 $339,900Active2 beds 1 baths1,012 sq. ft.
$339,900Active2 beds 1 baths1,012 sq. ft.1012 Kessler Blvd E Drive, Indianapolis, IN 46220
MLS# 22056768Listed by: CIRCLE REAL ESTATE - New
 $410,000Active4 beds 2 baths2,035 sq. ft.
$410,000Active4 beds 2 baths2,035 sq. ft.5445 E 72nd Place, Indianapolis, IN 46250
MLS# 22056769Listed by: UNITED REAL ESTATE INDPLS - New
 $319,900Active3 beds 2 baths2,273 sq. ft.
$319,900Active3 beds 2 baths2,273 sq. ft.7832 Lascala Boulevard, Indianapolis, IN 46237
MLS# 22056770Listed by: ARMSTRONG REAL ESTATE BROKERAG
