4721 Dancer Drive, Indianapolis, IN 46237
Local realty services provided by:Better Homes and Gardens Real Estate Gold Key
4721 Dancer Drive,Indianapolis, IN 46237
$329,988
- 3 Beds
- 3 Baths
- 1,933 sq. ft.
- Single family
- Pending
Listed by:karen wildey
Office:berkshire hathaway home
MLS#:22062163
Source:IN_MIBOR
Price summary
- Price:$329,988
- Price per sq. ft.:$170.71
About this home
Lots of Unique features in this home. Walk into a large foyer and view of the kitchen & great room with sky high ceilings, with ton of windows to let the light shine through. 1933 sq. ft. Home. Great room features a ceiling to floor masonry woodburning fireplace with double hung A-Triam doors. Kitchen features a double copper farmhouse sink in the center island with Quartz & Butcher Block countertops. Cook Top built-in range features a "pot filler" for easy access to water to fill all of your large pots for cooking. Double ovens and a 4-door stainless steel refrigerator. The dining area includes enough room for table and coffee bar. Updated lighting throughout with recessed lights in the Great Room & Kitchen. Wet Bar its own draft dispenser & room for Pub Table & Bar Stools. Cozy up with your favorite Book in the Family Room with bookshelves. Solid wood wainscoting on the walls in the upstairs Bedrooms & Hallway. The Primary Bedroom has its own ambiance when you walk through the pocket door of the primary bathroom. Enter the double Luxury vanity, walls with shiplap solid wood half up walls in the primary bathroom & bedroom. Rainfall shower system with jets. Pull open the glass door into the custom organized walk-in-closet. The half bathroom has an ambiance feeling all its own & a secret door. Can you find out how it opens? 1,933 Sq. Ft. Home! HVAC updated in 2022 w/humidifier. Three new Casement Windows in Great Room & Kitchen. All appliances stay! Epoxy garage floor with lots of cabinets for storage. Easy access to 465 & I65, with shopping, restaurants, schools. & parks! NO HOA!! Back of home is completely fences with chain link and privacy fence & lots of parking! Pool needs a new liner but may need more repairs. Seller is willing to negotiate pool repairs w/full price offer. Pool Pump approximately 5 yrs. old. Electric is AES, Gas, Water & Sewer is Citizens Energy.
Contact an agent
Home facts
- Year built:1976
- Listing ID #:22062163
- Added:47 day(s) ago
- Updated:October 29, 2025 at 07:30 AM
Rooms and interior
- Bedrooms:3
- Total bathrooms:3
- Full bathrooms:2
- Half bathrooms:1
- Living area:1,933 sq. ft.
Heating and cooling
- Cooling:Central Electric
- Heating:Forced Air
Structure and exterior
- Year built:1976
- Building area:1,933 sq. ft.
- Lot area:0.27 Acres
Schools
- Middle school:Franklin Central Junior High
Utilities
- Water:Public Water
Finances and disclosures
- Price:$329,988
- Price per sq. ft.:$170.71
New listings near 4721 Dancer Drive
- New
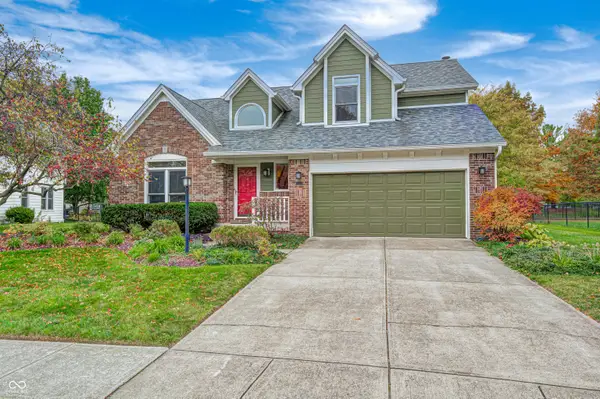 $419,000Active4 beds 3 baths2,597 sq. ft.
$419,000Active4 beds 3 baths2,597 sq. ft.7523 Bramblewood Lane, Indianapolis, IN 46254
MLS# 22069443Listed by: HILL & ASSOCIATES - New
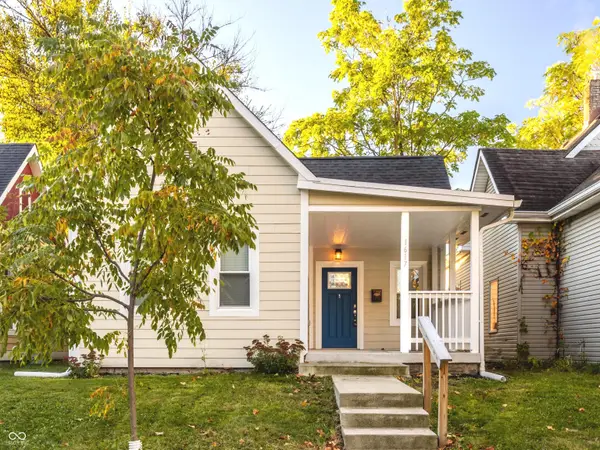 $255,000Active3 beds 2 baths1,008 sq. ft.
$255,000Active3 beds 2 baths1,008 sq. ft.1617 Fletcher Avenue, Indianapolis, IN 46203
MLS# 22070678Listed by: F.C. TUCKER COMPANY - New
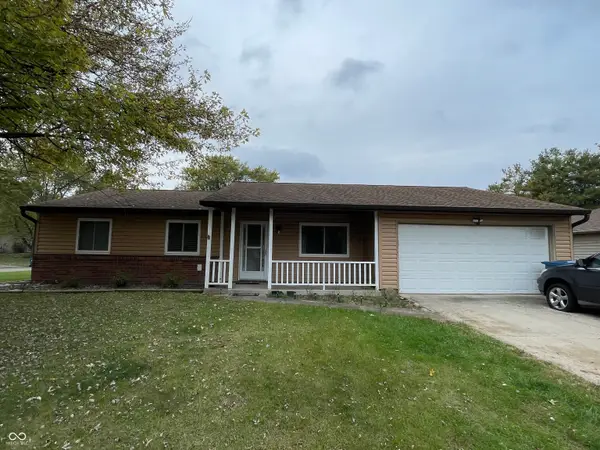 $235,000Active3 beds 2 baths1,276 sq. ft.
$235,000Active3 beds 2 baths1,276 sq. ft.8616 Gandy Court, Indianapolis, IN 46217
MLS# 22070694Listed by: WEMY REALTOR - New
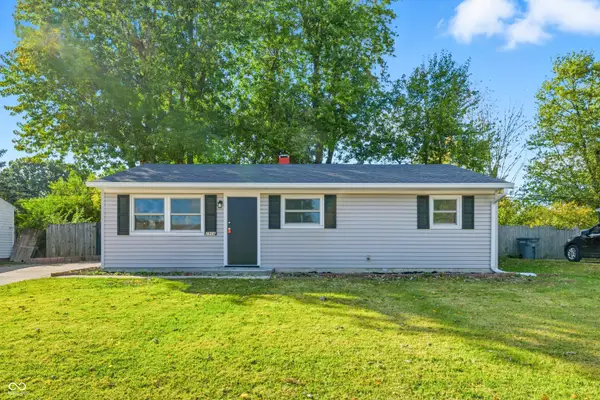 $174,900Active3 beds 1 baths1,248 sq. ft.
$174,900Active3 beds 1 baths1,248 sq. ft.2908 S Walcott Street, Indianapolis, IN 46203
MLS# 22070460Listed by: PILLARIO PROPERTY MANAGEMENT LLC - New
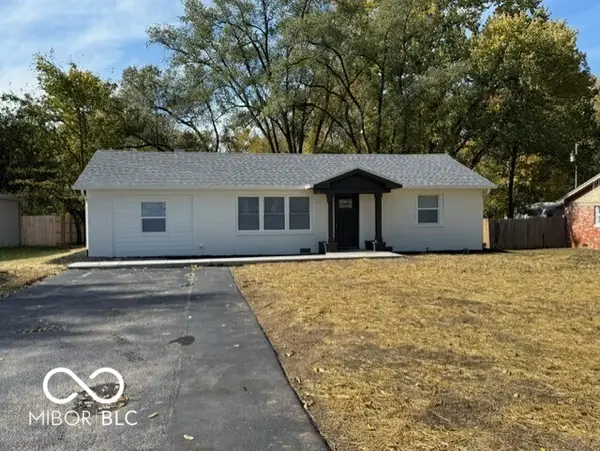 $264,900Active3 beds 2 baths1,335 sq. ft.
$264,900Active3 beds 2 baths1,335 sq. ft.5912 Grandview Drive, Indianapolis, IN 46228
MLS# 22070697Listed by: MENTOR LISTING REALTY INC - New
 $179,000Active3 beds 1 baths1,650 sq. ft.
$179,000Active3 beds 1 baths1,650 sq. ft.617 S Grand Avenue, Indianapolis, IN 46219
MLS# 22068571Listed by: REAL BROKER, LLC - New
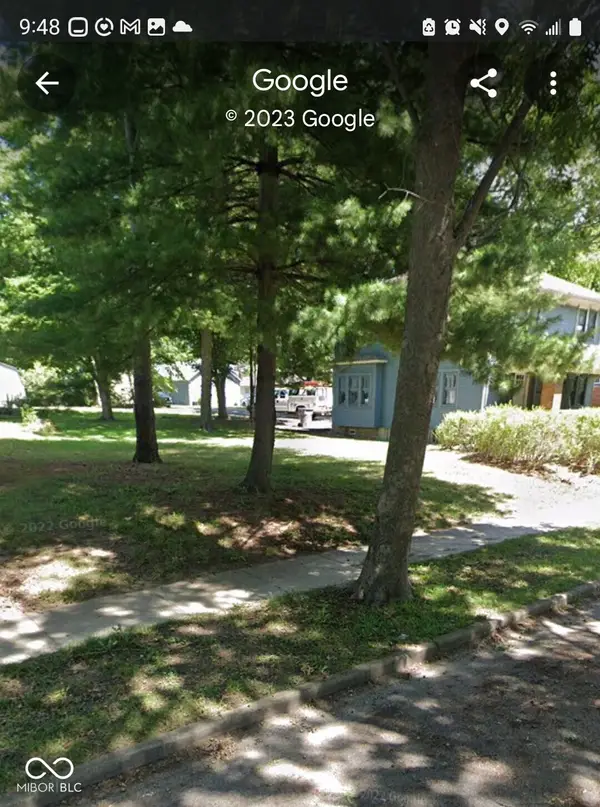 $32,900Active0.16 Acres
$32,900Active0.16 Acres1516 E Edwards Avenue, Indianapolis, IN 46227
MLS# 22070693Listed by: HOUSE TO HOME REALTY SOLUTIONS - New
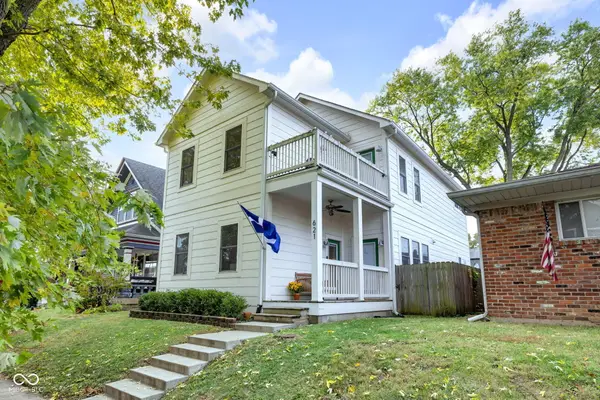 $419,900Active4 beds 3 baths2,328 sq. ft.
$419,900Active4 beds 3 baths2,328 sq. ft.621 Sanders Street, Indianapolis, IN 46203
MLS# 22070397Listed by: @PROPERTIES - New
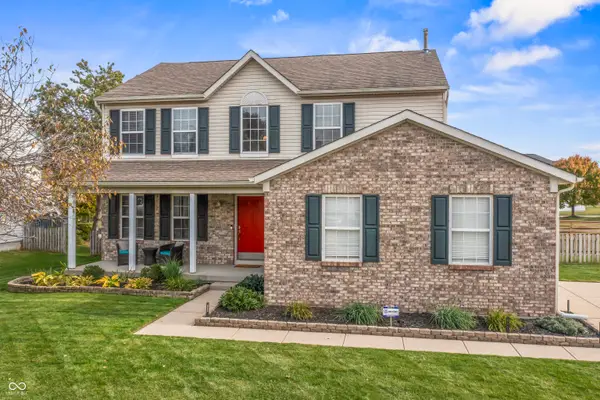 $385,000Active3 beds 3 baths2,257 sq. ft.
$385,000Active3 beds 3 baths2,257 sq. ft.8511 Walden Trace Drive, Indianapolis, IN 46278
MLS# 22070267Listed by: KELLER WILLIAMS INDPLS METRO N - Open Sat, 12 to 2pmNew
 $285,000Active3 beds 2 baths1,476 sq. ft.
$285,000Active3 beds 2 baths1,476 sq. ft.7333 Cobblestone West Drive, Indianapolis, IN 46236
MLS# 22069924Listed by: KELLER WILLIAMS INDPLS METRO N
