4721 Winthrop Avenue, Indianapolis, IN 46205
Local realty services provided by:Better Homes and Gardens Real Estate Gold Key
4721 Winthrop Avenue,Indianapolis, IN 46205
$674,900
- 4 Beds
- 3 Baths
- 2,400 sq. ft.
- Single family
- Active
Listed by:erin martin scott
Office:f.c. tucker company
MLS#:22062043
Source:IN_MIBOR
Price summary
- Price:$674,900
- Price per sq. ft.:$264.67
About this home
Modern Farmhouse in the heart of Meridian Kessler with Main Level Primary suite, backyard oasis, and direct access to the Monon Trail! A screened and glass-enclosed front porch doubles as a greenhouse-inspired retreat, and leads to double French doors - perfect for indoor/outdoor transitional living. Inside, an airy, open floor plan unfolds around a Living Room anchored by a raised contemporary fireplace and custom built-in bookshelves. The Chef's Kitchen is the interior showpiece with quartz counters, timeless tile backsplash, gas range with double ovens, stainless hood, concealed dishwasher, and abundant storage between the soft close cabinets and step-in Pantry. Share meals and moments at the Center Island, Breakfast Bar, or Dining Nook. The main-level Primary Bedroom peers over the lush backyard and flows to a spa-worthy ensuite: floor-to-ceiling tiled walk-in shower with dual shower heads, frameless glass door, comfort height vanity with double sinks, and a fully appointed walk-in closet. A Powder Room in deep, dramatic tones and thoughtfully designed Laundry Room complete the first floor. Upstairs, 3 rooms offer flexibility, including a vaulted, light-filled space with a wall of windows and oversized walk-in closet - perfect as a Bunk Bedroom, Studio, or Game Room. Detached Finished space adjacent to the 2 Car Tandem Garage is conditioned and perfect for an Office, Speak Easy or creative haven. Continue outside to your private oasis: a fully fenced rear Yard with a Pergola shaded Patio and gourmet "Marine Grade" Outdoor Kitchen, featuring a Grill, Rotisserie, Infrared Burner, Bar Fridge, built-in Surround Sound, and atmospheric Lighting. Dip into the in-ground heated wading pool/spa, or wander out the Fence Gate direct to the Monon Trail! Easy walk/ride to Prufrock, Half Liter, Pots & Pans Pie Co., Root & Bone. New in 2019: Roof, 2 HVAC systems, Tankless Water Heater. This home is equal parts modern, moody, and magnetic - and waiting for its next chapter!
Contact an agent
Home facts
- Year built:1920
- Listing ID #:22062043
- Added:46 day(s) ago
- Updated:October 28, 2025 at 11:28 AM
Rooms and interior
- Bedrooms:4
- Total bathrooms:3
- Full bathrooms:2
- Half bathrooms:1
- Living area:2,400 sq. ft.
Heating and cooling
- Cooling:Central Electric
- Heating:Forced Air
Structure and exterior
- Year built:1920
- Building area:2,400 sq. ft.
- Lot area:0.13 Acres
Utilities
- Water:Public Water
Finances and disclosures
- Price:$674,900
- Price per sq. ft.:$264.67
New listings near 4721 Winthrop Avenue
- New
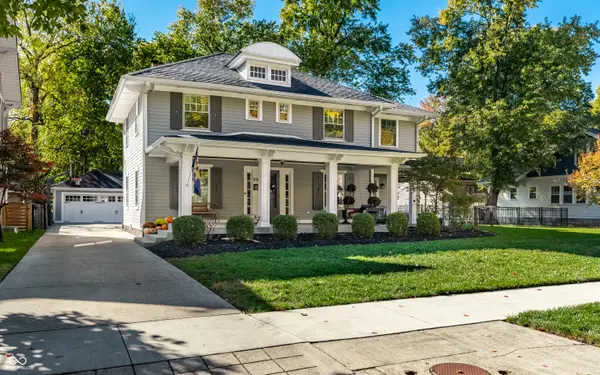 $1,250,000Active4 beds 4 baths3,056 sq. ft.
$1,250,000Active4 beds 4 baths3,056 sq. ft.33 W 42nd Street, Indianapolis, IN 46208
MLS# 22070099Listed by: F.C. TUCKER COMPANY - New
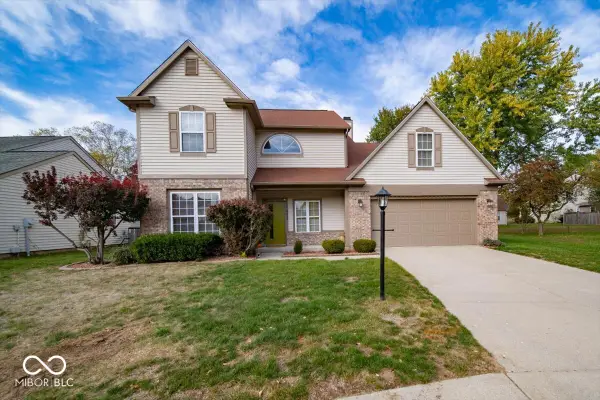 $295,000Active4 beds 3 baths2,304 sq. ft.
$295,000Active4 beds 3 baths2,304 sq. ft.8610 Turnstone Court, Indianapolis, IN 46234
MLS# 22070352Listed by: TUCCO REALTY LLC - New
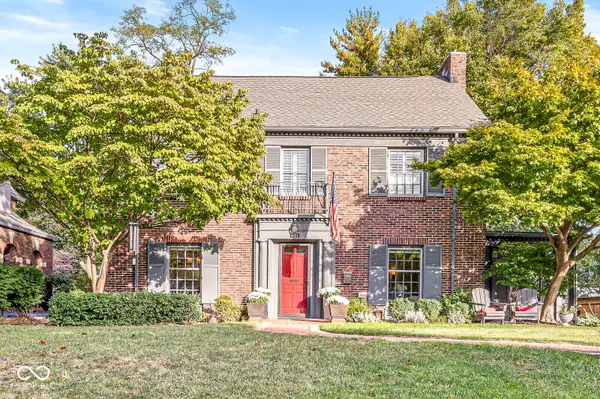 $900,000Active4 beds 3 baths3,101 sq. ft.
$900,000Active4 beds 3 baths3,101 sq. ft.5421 N Washington Boulevard, Indianapolis, IN 46220
MLS# 22068459Listed by: F.C. TUCKER COMPANY - New
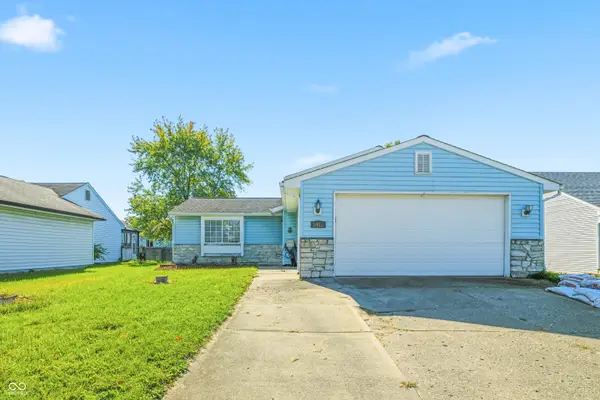 $229,900Active4 beds 2 baths1,748 sq. ft.
$229,900Active4 beds 2 baths1,748 sq. ft.5915 Parterra Drive, Indianapolis, IN 46237
MLS# 22070427Listed by: CENTURY 21 SCHEETZ - New
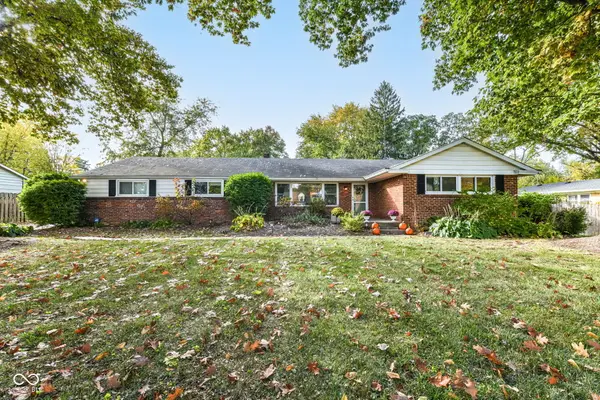 $359,900Active3 beds 2 baths1,737 sq. ft.
$359,900Active3 beds 2 baths1,737 sq. ft.8650 Guilford Avenue, Indianapolis, IN 46240
MLS# 22070313Listed by: UNITED REAL ESTATE INDPLS - New
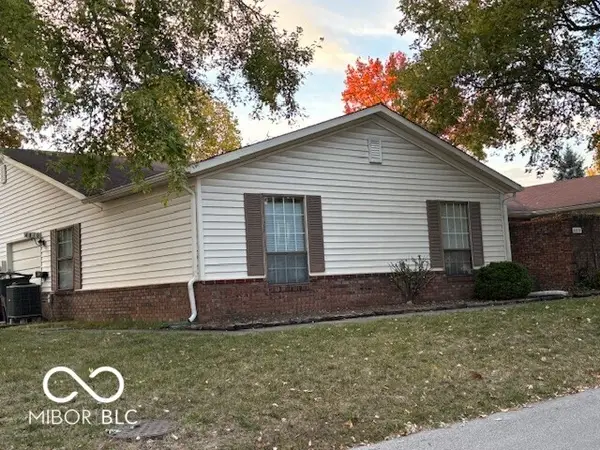 $160,000Active2 beds 1 baths1,061 sq. ft.
$160,000Active2 beds 1 baths1,061 sq. ft.4810 London Drive, Indianapolis, IN 46254
MLS# 22070486Listed by: REAL BROKER, LLC - New
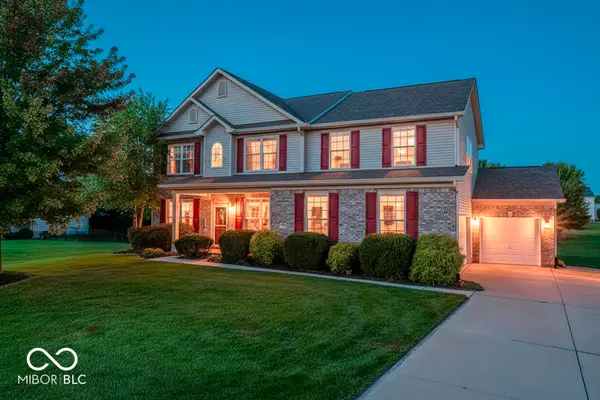 $479,900Active5 beds 3 baths3,088 sq. ft.
$479,900Active5 beds 3 baths3,088 sq. ft.7024 Langham, Indianapolis, IN 46259
MLS# 22067960Listed by: RE/MAX ADVANCED REALTY - New
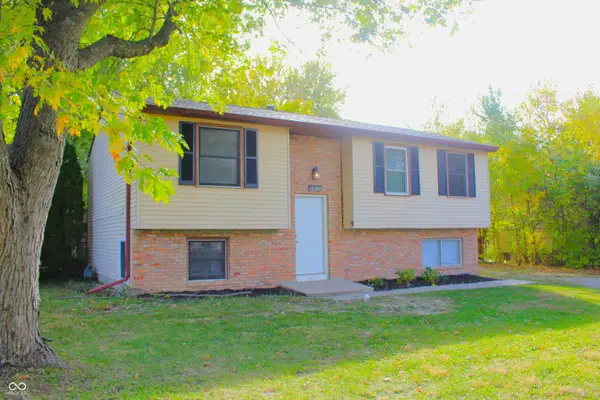 $220,000Active3 beds 2 baths1,788 sq. ft.
$220,000Active3 beds 2 baths1,788 sq. ft.11341 Mcdowell Drive, Indianapolis, IN 46229
MLS# 22070293Listed by: J S RUIZ REALTY, INC. - New
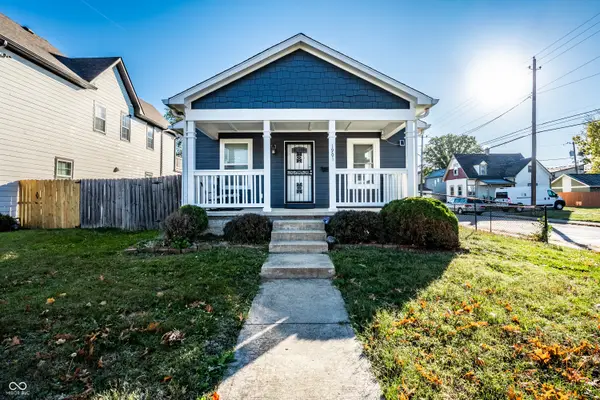 $285,000Active3 beds 1 baths1,472 sq. ft.
$285,000Active3 beds 1 baths1,472 sq. ft.1901 Carrollton Avenue, Indianapolis, IN 46202
MLS# 22069908Listed by: @PROPERTIES - New
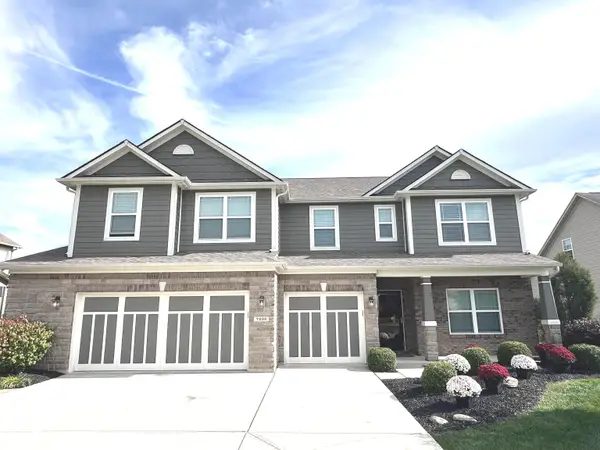 $525,000Active5 beds 3 baths3,145 sq. ft.
$525,000Active5 beds 3 baths3,145 sq. ft.7203 Stones River Drive, Indianapolis, IN 46259
MLS# 22070475Listed by: HOOSIER, REALTORS
