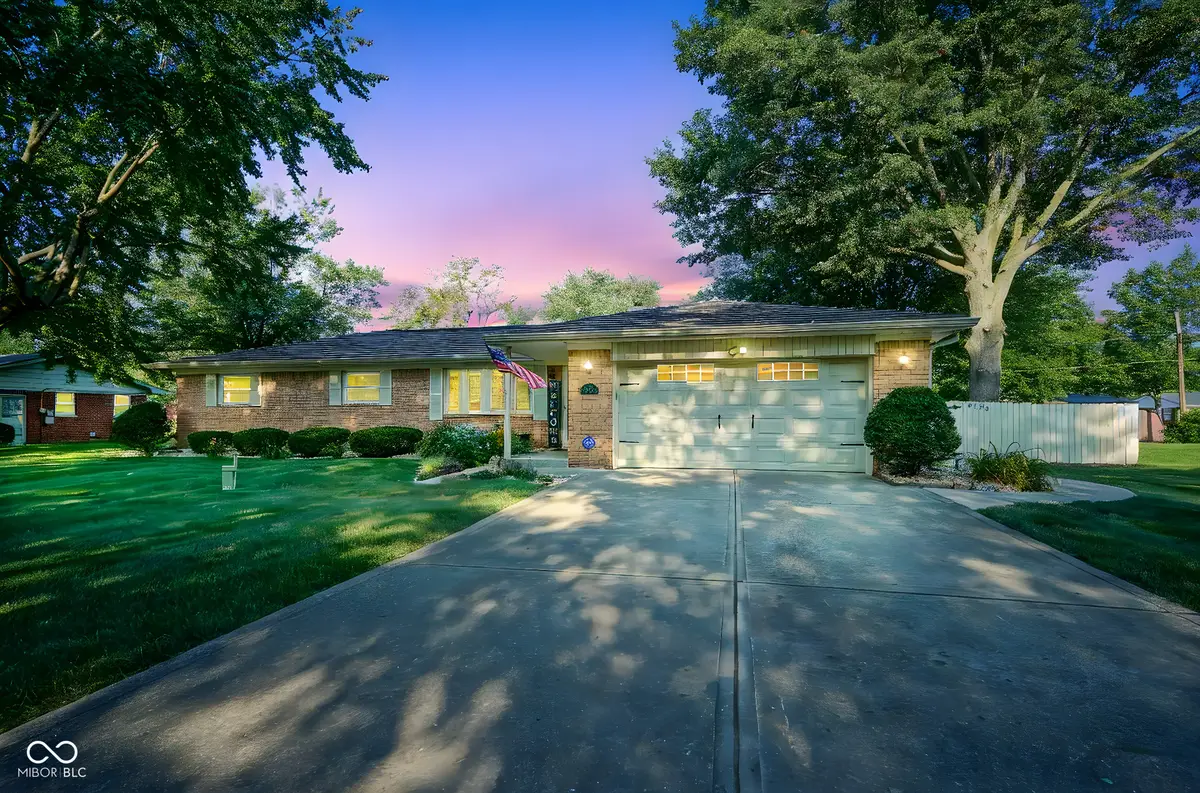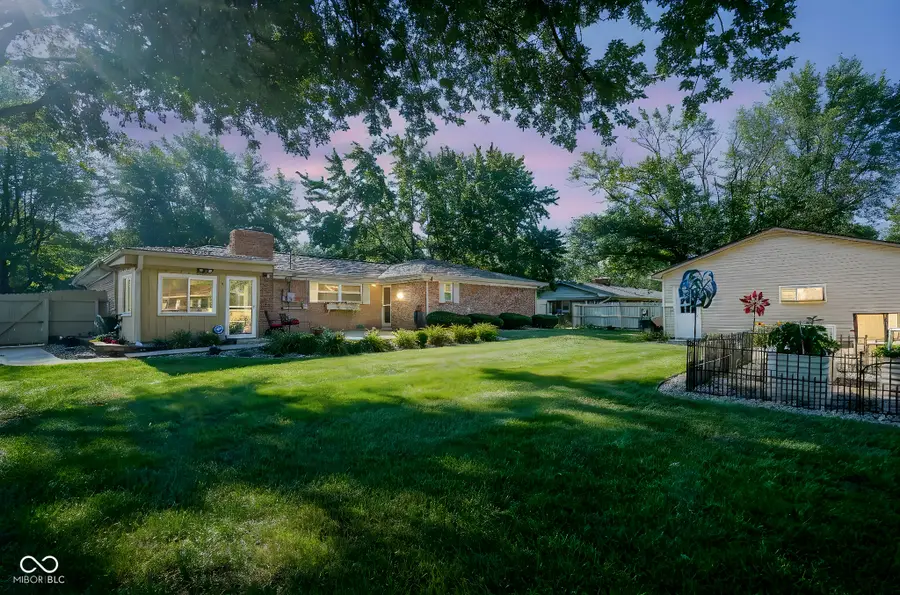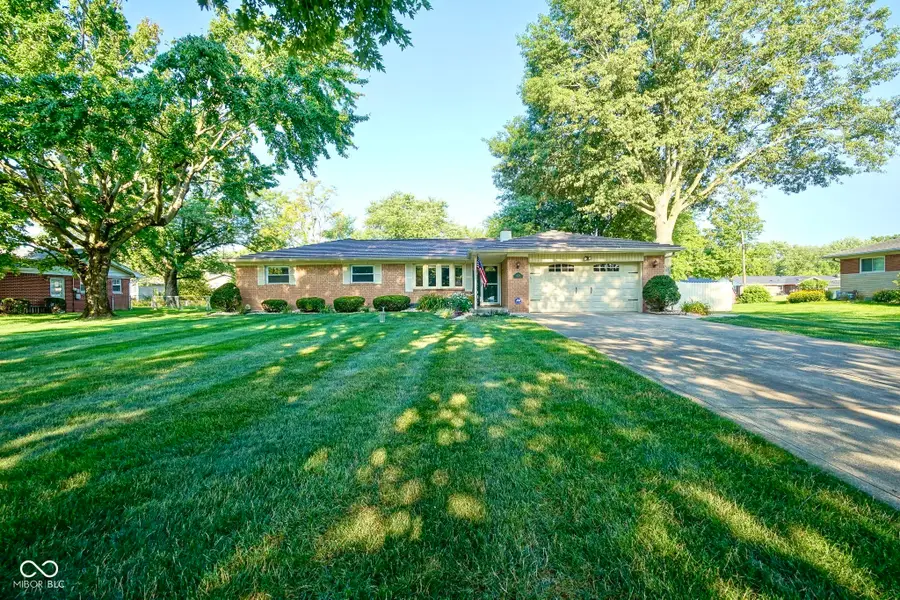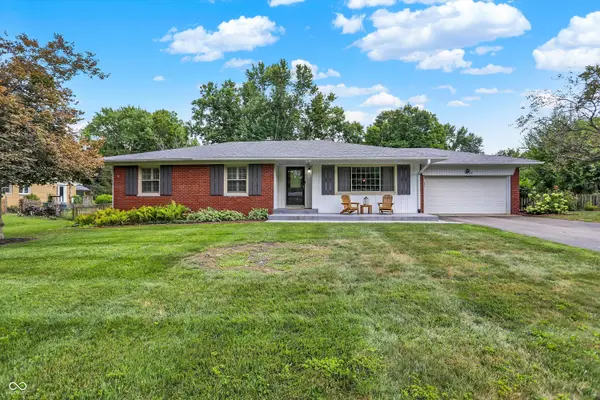4728 S Eaton Avenue, Indianapolis, IN 46239
Local realty services provided by:Better Homes and Gardens Real Estate Gold Key



Listed by:emily grose
Office:trueblood real estate
MLS#:22052371
Source:IN_MIBOR
Price summary
- Price:$309,900
- Price per sq. ft.:$188.73
About this home
Come check out this beautifully cared-for 3 bed/2 bath all-brick ranch home on almost 0.5 acre lot in the peaceful Wanamaker Village! With almost 1700 sq ft of updated, move-in ready living space and a gorgeous lot featuring a large patio space, firepit, garden, mature trees, full privacy fence, and detached 2-car garage (in addition to the attached 2-car garage, so 4 spaces total!), this property offers both privacy and tranquility- with NO HOA! Inside, the home features a spacious living room with lots of natural light from the large bay window, an eat-in kitchen with updated stainless steel appliances and lots of cabinet space. Off the kitchen is an additional living/bonus room (currently used as a workout space) that can be used for whatever purpose you wish + a bright sunroom which is perfect for relaxing or entertaining! Continue on to the 3 spacious bedrooms, as well as the recently renovated 2 bathrooms. Primary suite features 2 closets (1 being a walk-in)! Enjoy the low-maintenance hardwood and laminate plank flooring throughout the majority of the home. Additional updates include: new ceramic tile in laundry room, $37,000 metal roof on home (2022), new roof on detached garage (2022), new 90% efficiency HVAC system (2021), solar panels on detached garage (for whole-house electrical system- 2022), water heater (2019), water softener (2018), and smoke detectors (2025). Located in the highly rated Franklin Township Schools and close to local restaurants, parks, amenities, etc. Great new price- hurry, this will not last long!!
Contact an agent
Home facts
- Year built:1961
- Listing Id #:22052371
- Added:21 day(s) ago
- Updated:August 10, 2025 at 03:06 PM
Rooms and interior
- Bedrooms:3
- Total bathrooms:2
- Full bathrooms:2
- Living area:1,642 sq. ft.
Heating and cooling
- Cooling:Central Electric
- Heating:Forced Air
Structure and exterior
- Year built:1961
- Building area:1,642 sq. ft.
- Lot area:0.46 Acres
Schools
- High school:Franklin Central High School
- Middle school:Franklin Central Junior High
- Elementary school:Thompson Crossing Elementary Sch
Finances and disclosures
- Price:$309,900
- Price per sq. ft.:$188.73
New listings near 4728 S Eaton Avenue
- New
 $630,000Active4 beds 4 baths4,300 sq. ft.
$630,000Active4 beds 4 baths4,300 sq. ft.9015 Admirals Pointe Drive, Indianapolis, IN 46236
MLS# 22032432Listed by: CENTURY 21 SCHEETZ - New
 $20,000Active0.12 Acres
$20,000Active0.12 Acres3029 Graceland Avenue, Indianapolis, IN 46208
MLS# 22055179Listed by: EXP REALTY LLC - New
 $174,900Active3 beds 2 baths1,064 sq. ft.
$174,900Active3 beds 2 baths1,064 sq. ft.321 Lindley Avenue, Indianapolis, IN 46241
MLS# 22055184Listed by: TRUE PROPERTY MANAGEMENT - New
 $293,000Active2 beds 2 baths2,070 sq. ft.
$293,000Active2 beds 2 baths2,070 sq. ft.1302 Lasalle Street, Indianapolis, IN 46201
MLS# 22055236Listed by: KELLER WILLIAMS INDY METRO NE - New
 $410,000Active3 beds 2 baths1,809 sq. ft.
$410,000Active3 beds 2 baths1,809 sq. ft.5419 Haverford Avenue, Indianapolis, IN 46220
MLS# 22055601Listed by: KELLER WILLIAMS INDY METRO S - New
 $359,500Active3 beds 2 baths2,137 sq. ft.
$359,500Active3 beds 2 baths2,137 sq. ft.4735 E 78th Street, Indianapolis, IN 46250
MLS# 22056164Listed by: CENTURY 21 SCHEETZ - New
 $44,900Active0.08 Acres
$44,900Active0.08 Acres235 E Caven Street, Indianapolis, IN 46225
MLS# 22056753Listed by: KELLER WILLIAMS INDY METRO S - New
 $390,000Active2 beds 4 baths1,543 sq. ft.
$390,000Active2 beds 4 baths1,543 sq. ft.2135 N College Avenue, Indianapolis, IN 46202
MLS# 22056221Listed by: F.C. TUCKER COMPANY - New
 $199,000Active3 beds 1 baths1,222 sq. ft.
$199,000Active3 beds 1 baths1,222 sq. ft.1446 Spann Avenue, Indianapolis, IN 46203
MLS# 22056272Listed by: SCOTT ESTATES - New
 $365,000Active4 beds 3 baths2,736 sq. ft.
$365,000Active4 beds 3 baths2,736 sq. ft.6719 Heritage Hill Drive, Indianapolis, IN 46237
MLS# 22056511Listed by: RE/MAX ADVANCED REALTY

