4729 Hittle Drive, Indianapolis, IN 46239
Local realty services provided by:Better Homes and Gardens Real Estate Gold Key
4729 Hittle Drive,Indianapolis, IN 46239
$280,000
- 4 Beds
- 2 Baths
- 2,105 sq. ft.
- Single family
- Active
Listed by: carla higgins
Office: keller williams indy metro s
MLS#:22049765
Source:IN_MIBOR
Price summary
- Price:$280,000
- Price per sq. ft.:$92.07
About this home
A Rare Find in Franklin Township - Country Feel, Suburban Convenience! Welcome to your next chapter! Nestled on a beautiful .46-acre lot in the heart of Franklin Township, this spacious 4-bedroom home offers the best of both worlds - the serenity of country living with all the conveniences of city life just minutes away. Imagine coming home to a peaceful retreat that feels worlds away from the hustle and bustle, yet remains close to shopping, dining, parks, and top-rated schools. Highlights You'll Love: -4 bedrooms with room to spread out, grow, and make it your own -A primary suite featuring an impressive 15 x 8 walk-in closet - truly a dream for anyone who loves space and organization -An enormous detached garage and workshop, perfect for hobbies, storage, or building your next big project -A stunning, nearly half-acre lot that gives you the sense of living on your own private piece of countryside So much storage and extra space throughout the home and property. There are original hardwood floors under the carpet in the living room, dining room, and downstairs bedrooms. Whether you want to garden, play, host gatherings, or sit on the porch and enjoy the quiet, this property has the space and setting to make it all possible. Move right in and start designing a life that fits your dreams. This is the kind of property you can settle into for years to come, with room to personalize, expand, and truly call your own. Don't miss the chance to experience this rare blend of privacy, space, and prime location. A one-year transferable Home Warranty is included.
Contact an agent
Home facts
- Year built:1900
- Listing ID #:22049765
- Added:231 day(s) ago
- Updated:February 26, 2026 at 06:28 PM
Rooms and interior
- Bedrooms:4
- Total bathrooms:2
- Full bathrooms:2
- Dining Description:Separate Room
- Kitchen Description:Electric Oven
- Basement:Yes
- Basement Description:Basement
- Living area:2,105 sq. ft.
Heating and cooling
- Cooling:Central Electric
Structure and exterior
- Year built:1900
- Building area:2,105 sq. ft.
- Lot area:0.46 Acres
- Construction Materials:Vinyl Siding
- Exterior Features:Fire Pit
- Foundation Description:Basement Wood, Concrete Perimeter
Schools
- High school:Franklin Central High School
- Middle school:Franklin Central Junior High
Finances and disclosures
- Price:$280,000
- Price per sq. ft.:$92.07
Features and amenities
- Appliances:Washer
- Laundry features:Dryer, Washer
New listings near 4729 Hittle Drive
- New
 $425,000Active3 beds 2 baths2,098 sq. ft.
$425,000Active3 beds 2 baths2,098 sq. ft.1420 Secretariat Lane, Indianapolis, IN 46217
MLS# 22066033Listed by: DAVID BRENTON'S TEAM - New
 $189,900Active4 beds 2 baths2,015 sq. ft.
$189,900Active4 beds 2 baths2,015 sq. ft.1128 E 35th Street, Indianapolis, IN 46205
MLS# 22085762Listed by: EXP REALTY LLC - New
 $150,000Active2 beds 2 baths1,061 sq. ft.
$150,000Active2 beds 2 baths1,061 sq. ft.4714 Dorkin Court, Indianapolis, IN 46254
MLS# 22085989Listed by: PRIME ADVISORS LLC - Open Sun, 1 to 3pmNew
 $260,000Active3 beds 2 baths1,560 sq. ft.
$260,000Active3 beds 2 baths1,560 sq. ft.7711 Gullit Way, Indianapolis, IN 46214
MLS# 22086223Listed by: HIGHGARDEN REAL ESTATE - New
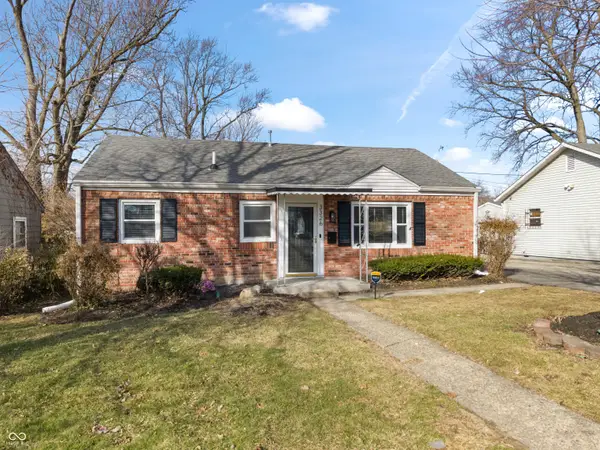 $215,000Active3 beds 2 baths1,465 sq. ft.
$215,000Active3 beds 2 baths1,465 sq. ft.3326 Arthington Boulevard, Indianapolis, IN 46218
MLS# 22080467Listed by: F.C. TUCKER COMPANY - New
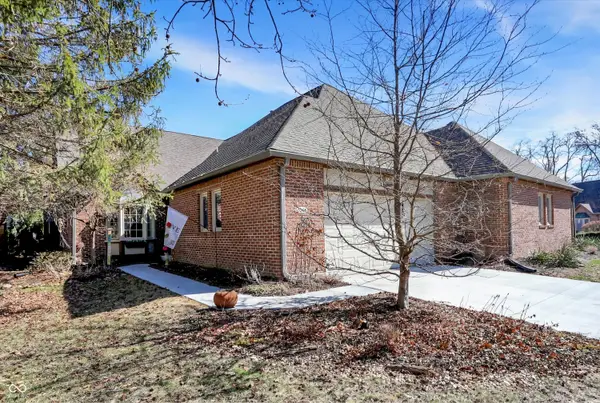 $269,900Active2 beds 3 baths2,179 sq. ft.
$269,900Active2 beds 3 baths2,179 sq. ft.2066 Oldfields Circle South Drive, Indianapolis, IN 46228
MLS# 22084287Listed by: RE/MAX ELITE PROPERTIES - New
 $750,000Active4 beds 4 baths5,374 sq. ft.
$750,000Active4 beds 4 baths5,374 sq. ft.8085 Hopkins Lane, Indianapolis, IN 46250
MLS# 22084904Listed by: F.C. TUCKER COMPANY - New
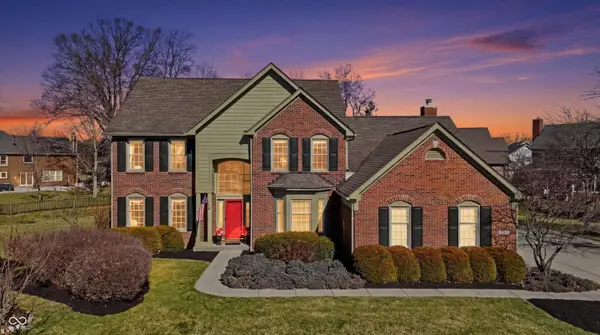 $675,000Active4 beds 4 baths3,783 sq. ft.
$675,000Active4 beds 4 baths3,783 sq. ft.10828 Woodmont Lane, Fishers, IN 46037
MLS# 22085639Listed by: CENTURY 21 SCHEETZ - New
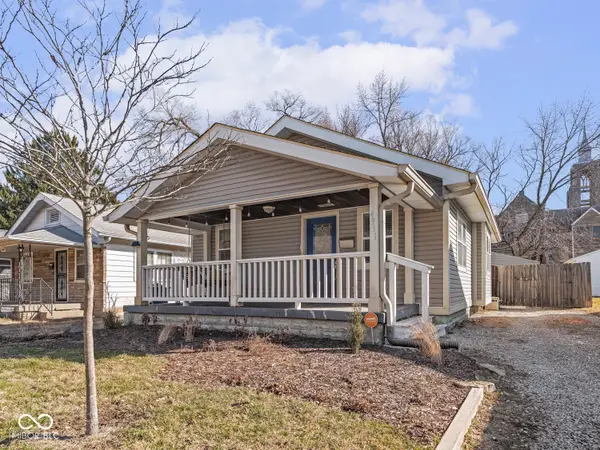 $248,000Active2 beds 1 baths826 sq. ft.
$248,000Active2 beds 1 baths826 sq. ft.4911 Norwaldo Avenue, Indianapolis, IN 46205
MLS# 22085953Listed by: MAYWRIGHT PROPERTY CO. - New
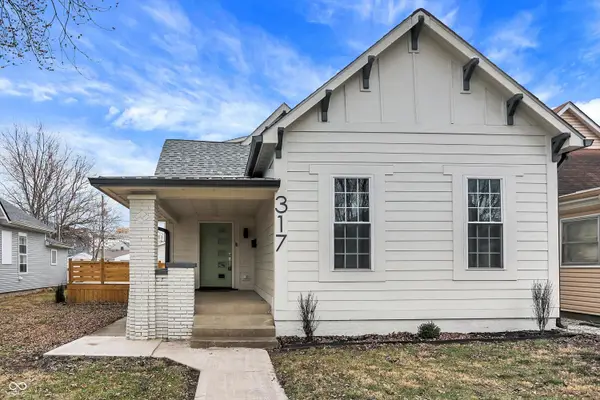 $439,900Active3 beds 3 baths2,528 sq. ft.
$439,900Active3 beds 3 baths2,528 sq. ft.317 Iowa Street, Indianapolis, IN 46225
MLS# 22084581Listed by: THE STEWART HOME GROUP

