4733 Kelvington Drive, Indianapolis, IN 46254
Local realty services provided by:Better Homes and Gardens Real Estate Gold Key
4733 Kelvington Drive,Indianapolis, IN 46254
$195,000
- 3 Beds
- 2 Baths
- 1,373 sq. ft.
- Condominium
- Pending
Listed by:shelby farrar
Office:opendoor brokerage llc.
MLS#:22061134
Source:IN_MIBOR
Price summary
- Price:$195,000
- Price per sq. ft.:$142.02
About this home
Seller may consider buyer concessions if made in an offer. Enjoy the ease of single-story living in this inviting end-unit condo, where comfort and convenience come together beautifully. With 3 bedrooms and 2 baths, the open layout feels spacious and bright, highlighted by vaulted ceilings and fresh interior paint that give the home a light, airy feel. The kitchen and living areas flow seamlessly, making it easy to host gatherings, while the updated flooring adds a fresh, modern touch. The primary suite is a true retreat, complete with a bath featuring double sinks for added comfort and function. Step outside to your own private patio-perfect for morning coffee or quiet evenings. A 2-car attached garage adds everyday ease and extra storage. This condo offers the best of both worlds: the space and style you want, with a community you'll appreciate. Included 100-Day Home Warranty with buyer activation.
Contact an agent
Home facts
- Year built:2003
- Listing ID #:22061134
- Added:41 day(s) ago
- Updated:October 17, 2025 at 07:35 AM
Rooms and interior
- Bedrooms:3
- Total bathrooms:2
- Full bathrooms:2
- Living area:1,373 sq. ft.
Heating and cooling
- Cooling:Central Electric
- Heating:Forced Air
Structure and exterior
- Year built:2003
- Building area:1,373 sq. ft.
- Lot area:0.04 Acres
Schools
- High school:Pike High School
- Middle school:Guion Creek Middle School
- Elementary school:Guion Creek Elementary School
Finances and disclosures
- Price:$195,000
- Price per sq. ft.:$142.02
New listings near 4733 Kelvington Drive
- New
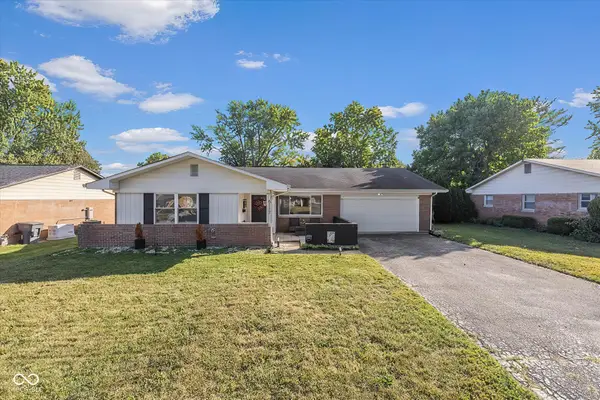 $284,900Active4 beds 2 baths1,626 sq. ft.
$284,900Active4 beds 2 baths1,626 sq. ft.6117 Ashway Court, Indianapolis, IN 46224
MLS# 22067834Listed by: KELLER WILLIAMS INDY METRO S - New
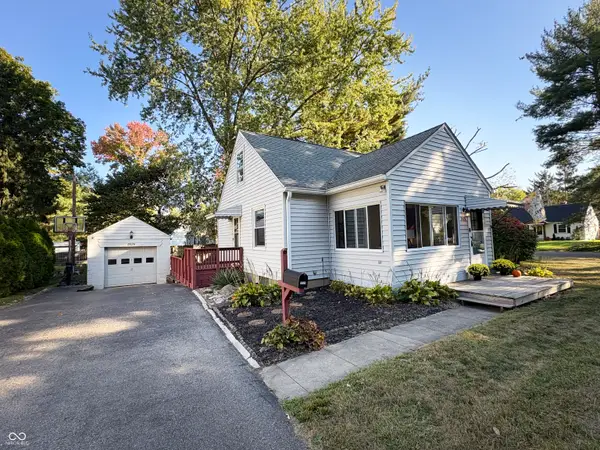 $325,000Active4 beds 2 baths2,289 sq. ft.
$325,000Active4 beds 2 baths2,289 sq. ft.2028 Burch Drive, Indianapolis, IN 46220
MLS# 22067855Listed by: UNITED REAL ESTATE INDPLS - New
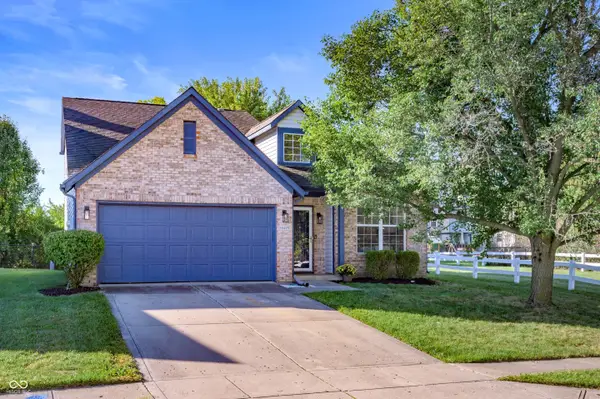 $285,000Active3 beds 3 baths1,520 sq. ft.
$285,000Active3 beds 3 baths1,520 sq. ft.10475 Bartley Drive, Indianapolis, IN 46236
MLS# 22068596Listed by: KELLER WILLIAMS INDY METRO NE - Open Sun, 1 to 3pmNew
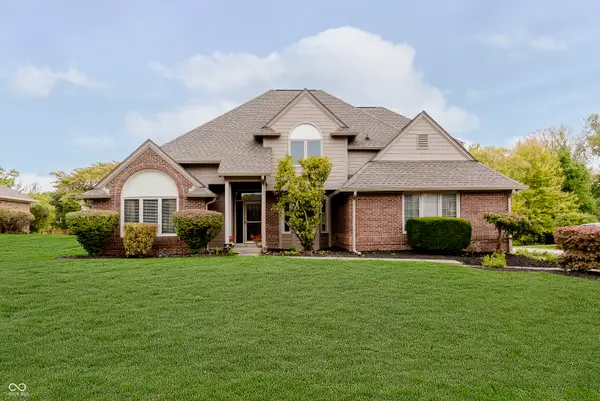 $475,000Active4 beds 3 baths2,516 sq. ft.
$475,000Active4 beds 3 baths2,516 sq. ft.8729 Promontory Road, Indianapolis, IN 46236
MLS# 22068742Listed by: JANKO REALTY GROUP - New
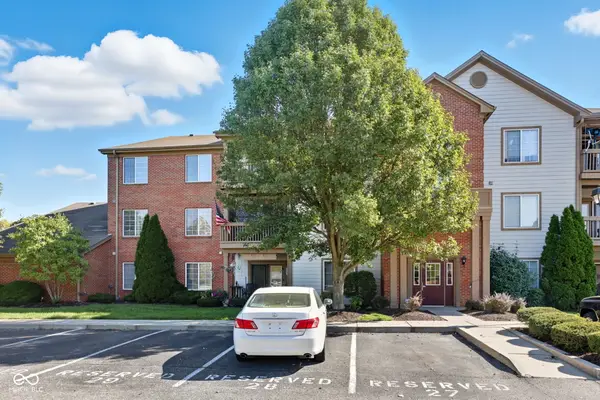 $190,000Active2 beds 2 baths1,538 sq. ft.
$190,000Active2 beds 2 baths1,538 sq. ft.8901 Hunters Creek Drive #309, Indianapolis, IN 46227
MLS# 22068537Listed by: EXP REALTY, LLC - New
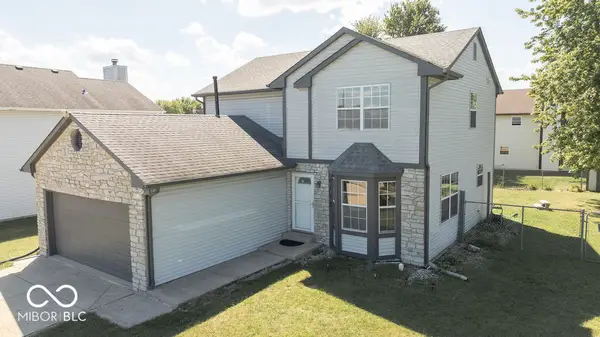 $375,000Active3 beds 4 baths2,542 sq. ft.
$375,000Active3 beds 4 baths2,542 sq. ft.8132 Lynn Drive, Indianapolis, IN 46237
MLS# 22068745Listed by: REALTY WORLD-TURTLE CRK REALTY - New
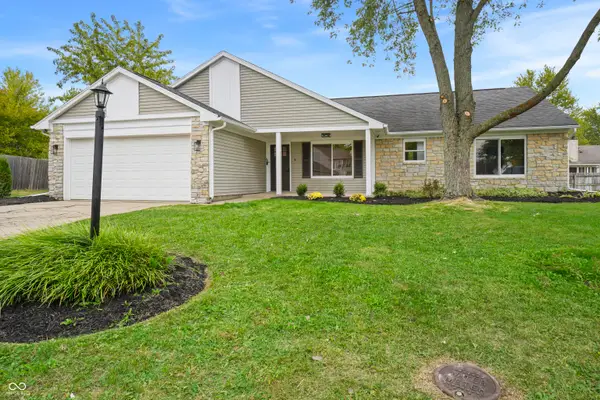 $250,000Active4 beds 2 baths1,647 sq. ft.
$250,000Active4 beds 2 baths1,647 sq. ft.11123 Cherry Lake Court, Indianapolis, IN 46235
MLS# 22068768Listed by: 1 PERCENT LISTS - HOOSIER STATE REALTY LLC - New
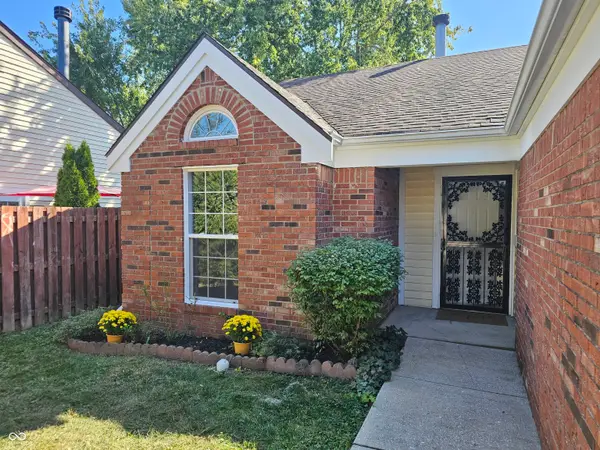 $279,900Active3 beds 2 baths1,421 sq. ft.
$279,900Active3 beds 2 baths1,421 sq. ft.3767 Riverwood Drive, Indianapolis, IN 46214
MLS# 22068772Listed by: INDY RENT MANAGER - New
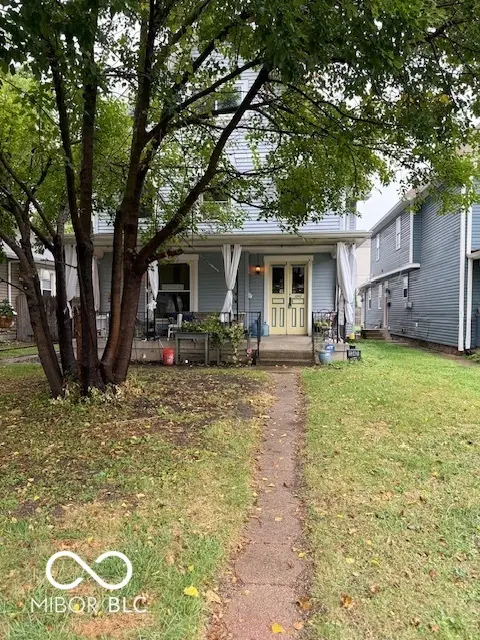 $385,000Active5 beds 2 baths2,375 sq. ft.
$385,000Active5 beds 2 baths2,375 sq. ft.1342 Barth Avenue, Indianapolis, IN 46203
MLS# 22068406Listed by: RODRIGUEZ REAL ESTATE GROUP - New
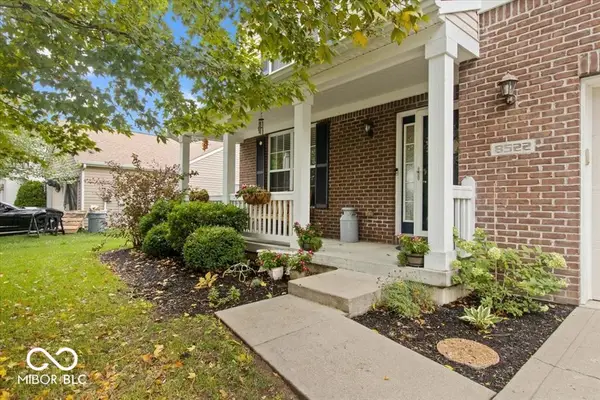 $363,000Active5 beds 3 baths3,682 sq. ft.
$363,000Active5 beds 3 baths3,682 sq. ft.8522 Bravestone Way, Indianapolis, IN 46239
MLS# 22068416Listed by: LEGACY HOMES INTERNATIONAL
