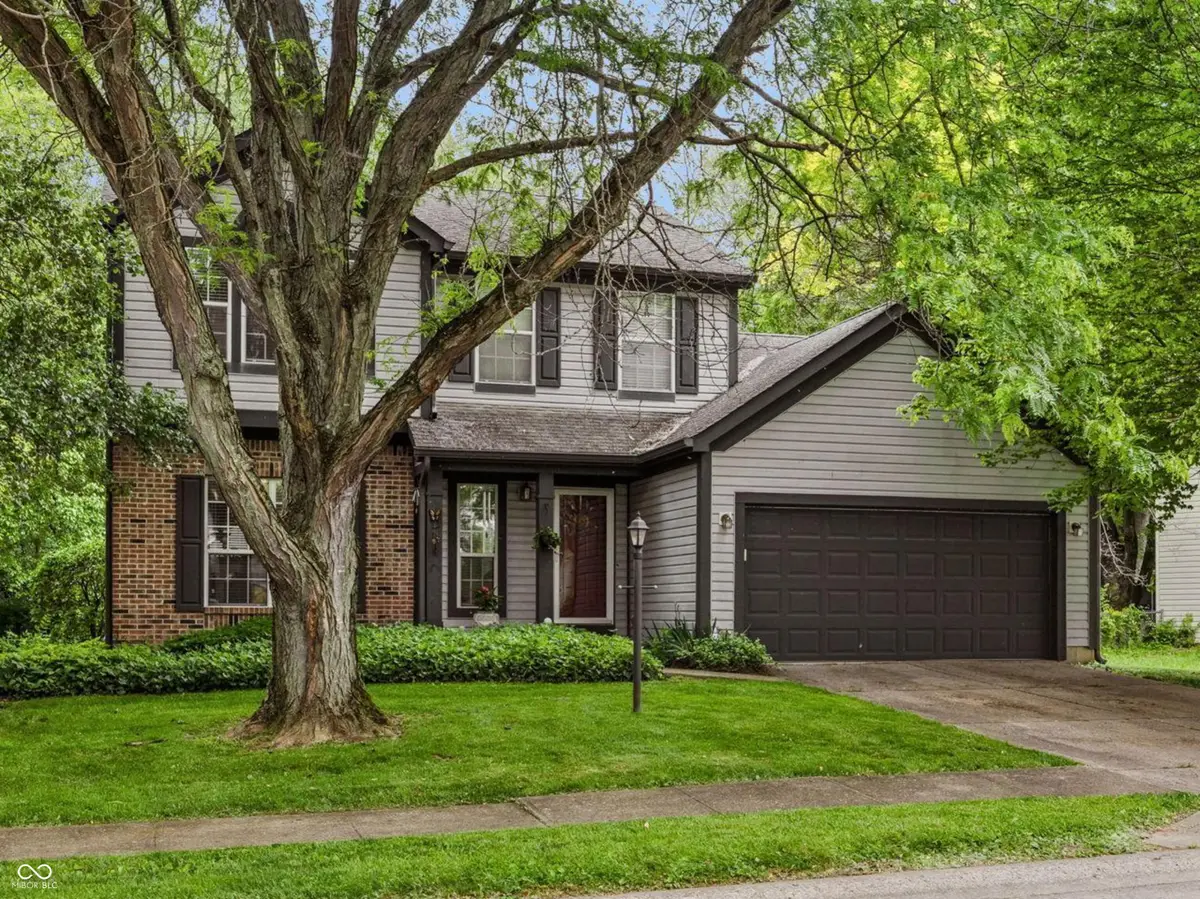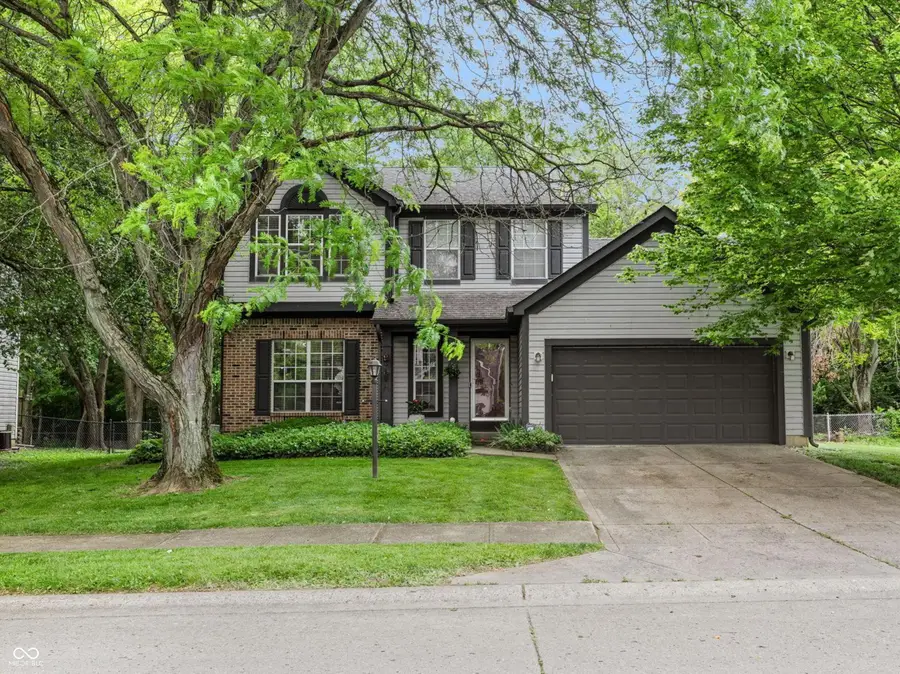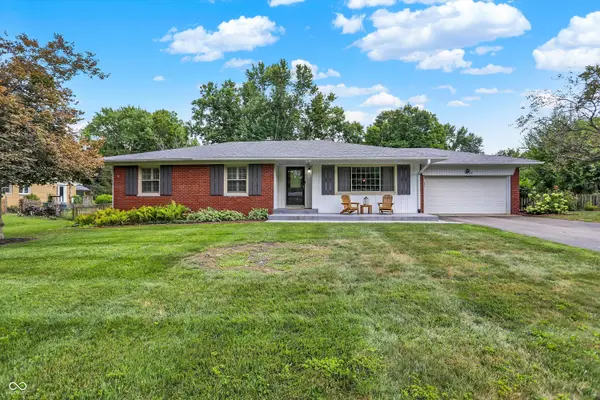4736 Rocky Knob Lane, Indianapolis, IN 46254
Local realty services provided by:Better Homes and Gardens Real Estate Gold Key



4736 Rocky Knob Lane,Indianapolis, IN 46254
$345,000
- 4 Beds
- 3 Baths
- 1,812 sq. ft.
- Single family
- Active
Listed by:corey dawkins
Office:keller williams indy metro ne
MLS#:22041373
Source:IN_MIBOR
Price summary
- Price:$345,000
- Price per sq. ft.:$136.26
About this home
This beautiful 4 bedroom 2.5 bath home with a BASEMENT beckons with the promise of a life less ordinary, a single-family residence where the everyday feels like a delightful adventure! It's ready and waiting, practically sparkling with anticipation for its new owner. Plenty of living space, this two-story abode offers plenty of room to stretch out and craft your ideal haven. Imagine the possibilities within those walls - a cozy reading nook bathed in sunlight, a dining area where laughter echoes during gatherings, or perhaps a home office where brilliant ideas take flight, the perfect setting for a life filled with joy and comfort! Nestled on a generous 10149 square foot lot, the outdoor space presents a canvas for your imagination. Think vibrant flowerbeds bursting with color, a tranquil patio for sipping your morning coffee, or even a whimsical garden where dreams blossom alongside the blooms. This residence is a testament to enduring quality, a solid foundation upon which to build your future. This INDIANAPOLIS single-family residence is more than just a house; it's an invitation to create a life you adore!
Contact an agent
Home facts
- Year built:1989
- Listing Id #:22041373
- Added:71 day(s) ago
- Updated:July 07, 2025 at 11:41 PM
Rooms and interior
- Bedrooms:4
- Total bathrooms:3
- Full bathrooms:2
- Half bathrooms:1
- Living area:1,812 sq. ft.
Heating and cooling
- Cooling:Central Electric
- Heating:Forced Air
Structure and exterior
- Year built:1989
- Building area:1,812 sq. ft.
- Lot area:0.23 Acres
Schools
- High school:Pike High School
Utilities
- Water:Public Water
Finances and disclosures
- Price:$345,000
- Price per sq. ft.:$136.26
New listings near 4736 Rocky Knob Lane
- New
 $630,000Active4 beds 4 baths4,300 sq. ft.
$630,000Active4 beds 4 baths4,300 sq. ft.9015 Admirals Pointe Drive, Indianapolis, IN 46236
MLS# 22032432Listed by: CENTURY 21 SCHEETZ - New
 $20,000Active0.12 Acres
$20,000Active0.12 Acres3029 Graceland Avenue, Indianapolis, IN 46208
MLS# 22055179Listed by: EXP REALTY LLC - New
 $174,900Active3 beds 2 baths1,064 sq. ft.
$174,900Active3 beds 2 baths1,064 sq. ft.321 Lindley Avenue, Indianapolis, IN 46241
MLS# 22055184Listed by: TRUE PROPERTY MANAGEMENT - New
 $293,000Active2 beds 2 baths2,070 sq. ft.
$293,000Active2 beds 2 baths2,070 sq. ft.1302 Lasalle Street, Indianapolis, IN 46201
MLS# 22055236Listed by: KELLER WILLIAMS INDY METRO NE - New
 $410,000Active3 beds 2 baths1,809 sq. ft.
$410,000Active3 beds 2 baths1,809 sq. ft.5419 Haverford Avenue, Indianapolis, IN 46220
MLS# 22055601Listed by: KELLER WILLIAMS INDY METRO S - New
 $359,500Active3 beds 2 baths2,137 sq. ft.
$359,500Active3 beds 2 baths2,137 sq. ft.4735 E 78th Street, Indianapolis, IN 46250
MLS# 22056164Listed by: CENTURY 21 SCHEETZ - New
 $44,900Active0.08 Acres
$44,900Active0.08 Acres235 E Caven Street, Indianapolis, IN 46225
MLS# 22056753Listed by: KELLER WILLIAMS INDY METRO S - New
 $390,000Active2 beds 4 baths1,543 sq. ft.
$390,000Active2 beds 4 baths1,543 sq. ft.2135 N College Avenue, Indianapolis, IN 46202
MLS# 22056221Listed by: F.C. TUCKER COMPANY - New
 $199,000Active3 beds 1 baths1,222 sq. ft.
$199,000Active3 beds 1 baths1,222 sq. ft.1446 Spann Avenue, Indianapolis, IN 46203
MLS# 22056272Listed by: SCOTT ESTATES - New
 $365,000Active4 beds 3 baths2,736 sq. ft.
$365,000Active4 beds 3 baths2,736 sq. ft.6719 Heritage Hill Drive, Indianapolis, IN 46237
MLS# 22056511Listed by: RE/MAX ADVANCED REALTY

