4736 Rocky Knob Lane, Indianapolis, IN 46254
Local realty services provided by:Better Homes and Gardens Real Estate Gold Key
4736 Rocky Knob Lane,Indianapolis, IN 46254
$320,000
- 4 Beds
- 3 Baths
- 2,172 sq. ft.
- Single family
- Active
Listed by: jennifer melind
Office: berkshire hathaway home
MLS#:22063618
Source:IN_MIBOR
Price summary
- Price:$320,000
- Price per sq. ft.:$126.38
About this home
Discover this beautifully maintained 4-bedroom, 2.5-bath home nestled in one of Pike Township's most desirable and quiet subdivisions. Designed for both comfort and style, this residence features a bright, open floor plan with soaring cathedral living room ceilings, updated flooring throughout, and an abundance of natural light from the many upgraded windows. The spacious primary suite is a true retreat, showcasing brand-new bathroom flooring, a walk-in closet, and a private & spacious en suite bath. All secondary bedrooms are generously sized, providing plenty of space for family, guests, or a home office. The partially finished basement, complete with sump pump, offers incredible potential and built in equity-is just waiting for your final touches to expand your living and entertaining space. Step outside to your private backyard oasis, highlighted by a newer Trex-style deck and mature trees that create a tranquil, park-like atmosphere. Whether hosting friends or enjoying quiet evenings, this outdoor space is sure to impress. With updated vinyl siding, a roof only 10 years old, updated HVAC, and meticulous upkeep throughout, this home is move-in ready and built for peace of mind. Located just minutes from downtown Indianapolis, w/ quick access to major highways, & steps away from nearby nature trails & a scenic creek in the adjacent neighborhood, this home combines convenience with natural beauty. Don't miss this rare opportunity to own a stylish, spacious home in a serene Pike Township setting!
Contact an agent
Home facts
- Year built:1989
- Listing ID #:22063618
- Added:96 day(s) ago
- Updated:January 07, 2026 at 08:41 PM
Rooms and interior
- Bedrooms:4
- Total bathrooms:3
- Full bathrooms:2
- Half bathrooms:1
- Living area:2,172 sq. ft.
Heating and cooling
- Cooling:Central Electric
- Heating:Forced Air
Structure and exterior
- Year built:1989
- Building area:2,172 sq. ft.
- Lot area:0.23 Acres
Schools
- High school:Pike High School
Utilities
- Water:Public Water
Finances and disclosures
- Price:$320,000
- Price per sq. ft.:$126.38
New listings near 4736 Rocky Knob Lane
- New
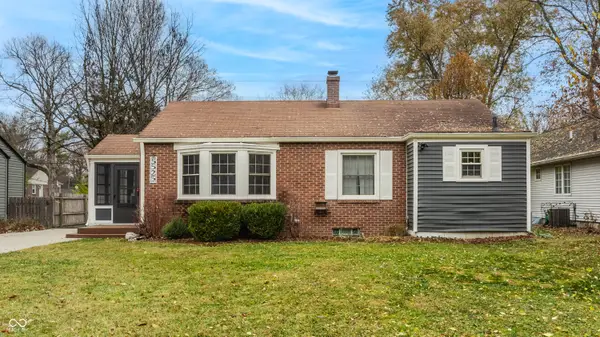 $325,000Active3 beds 1 baths1,148 sq. ft.
$325,000Active3 beds 1 baths1,148 sq. ft.5525 Rosslyn Avenue, Indianapolis, IN 46220
MLS# 22078599Listed by: COMPASS INDIANA, LLC - New
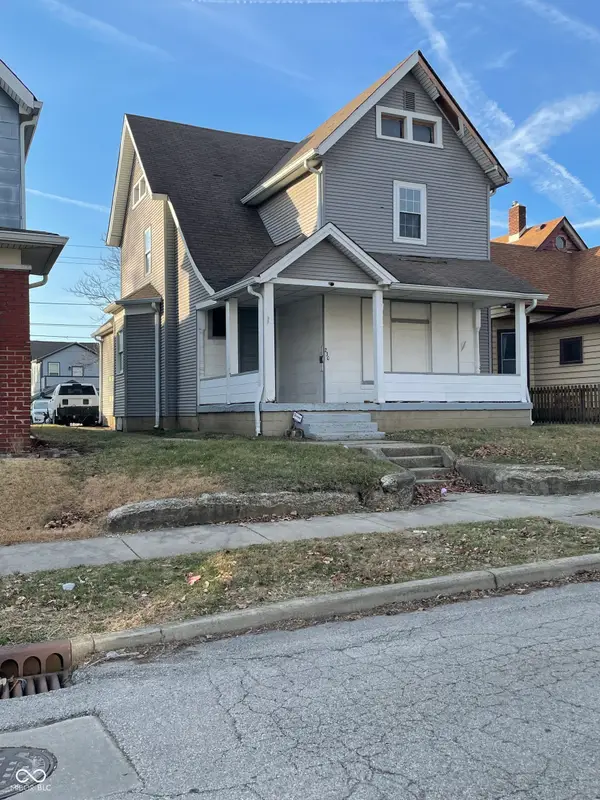 $75,000Active5 beds 2 baths2,472 sq. ft.
$75,000Active5 beds 2 baths2,472 sq. ft.230 N Walcott Street, Indianapolis, IN 46201
MLS# 22078950Listed by: WEBB GROUP REAL ESTATE, LLC - New
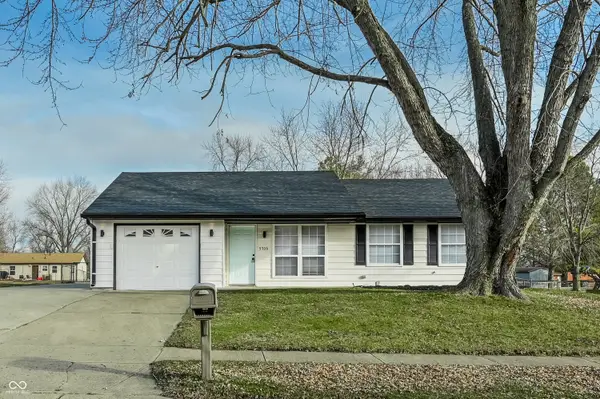 $215,000Active3 beds 2 baths1,108 sq. ft.
$215,000Active3 beds 2 baths1,108 sq. ft.5706 Northport Drive, Indianapolis, IN 46221
MLS# 22078989Listed by: ENVOY REAL ESTATE, LLC - New
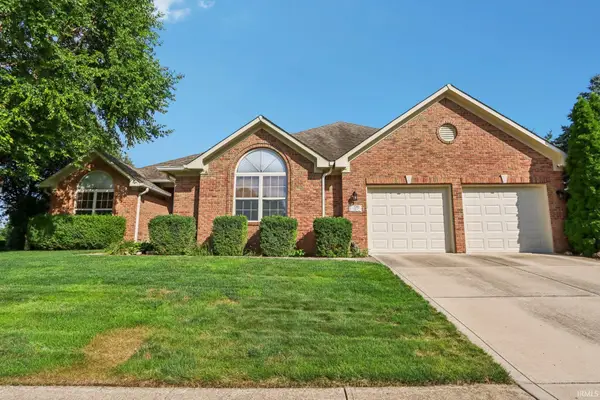 $450,000Active3 beds 3 baths2,902 sq. ft.
$450,000Active3 beds 3 baths2,902 sq. ft.7701 Donegal Drive, Indianapolis, IN 46217
MLS# 202600629Listed by: THE HARDIE GROUP - New
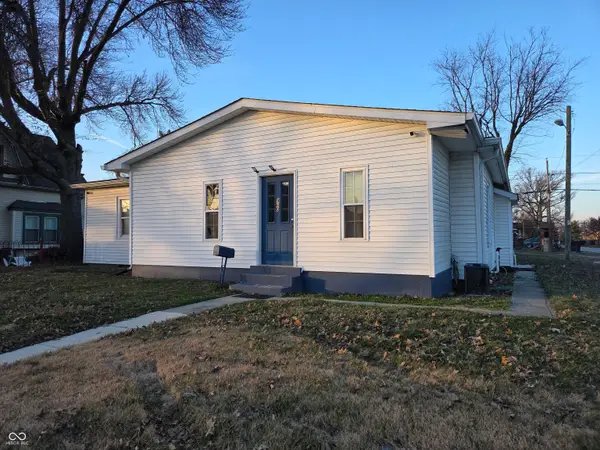 $100,000Active3 beds 1 baths1,456 sq. ft.
$100,000Active3 beds 1 baths1,456 sq. ft.960 Albany Street, Indianapolis, IN 46203
MLS# 22078712Listed by: HIGHGARDEN REAL ESTATE - New
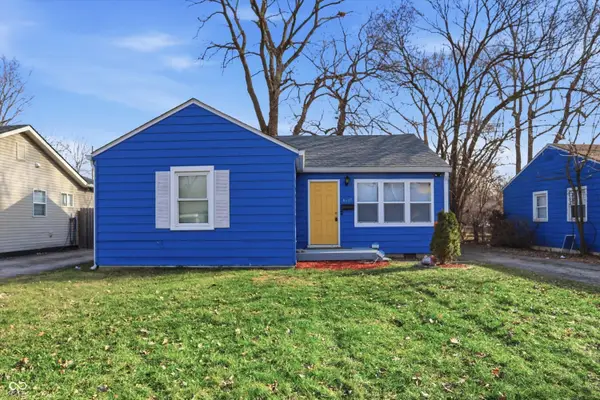 $188,000Active3 beds 2 baths1,218 sq. ft.
$188,000Active3 beds 2 baths1,218 sq. ft.4607 N Hartman Drive, Indianapolis, IN 46226
MLS# 22078793Listed by: CENTURY 21 SCHEETZ - Open Sat, 12 to 2pmNew
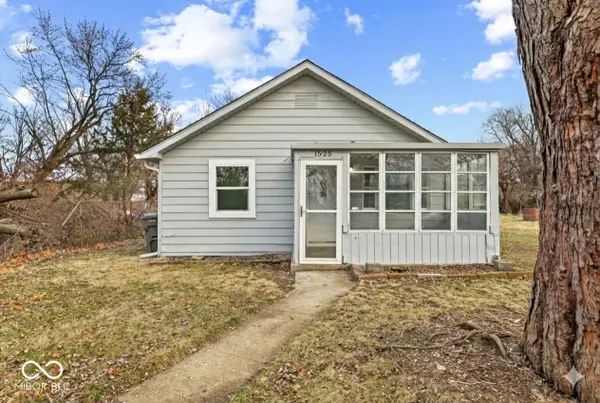 $150,000Active2 beds 1 baths816 sq. ft.
$150,000Active2 beds 1 baths816 sq. ft.1525 Western Drive, Indianapolis, IN 46241
MLS# 22078893Listed by: KELLER WILLIAMS INDY METRO S - New
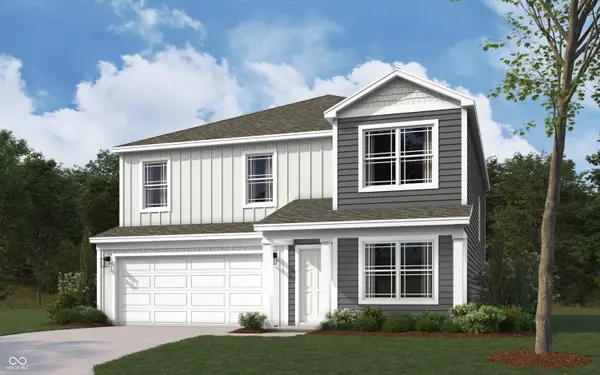 $336,285Active4 beds 3 baths2,346 sq. ft.
$336,285Active4 beds 3 baths2,346 sq. ft.9202 Hemingway Drive, Indianapolis, IN 46239
MLS# 22078938Listed by: DRH REALTY OF INDIANA, LLC - New
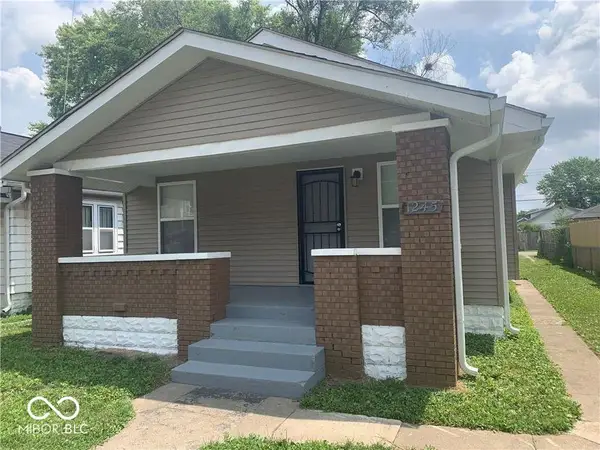 $124,900Active3 beds 1 baths816 sq. ft.
$124,900Active3 beds 1 baths816 sq. ft.1245 S Belmont Avenue, Indianapolis, IN 46221
MLS# 22078955Listed by: PMI MIDWEST - New
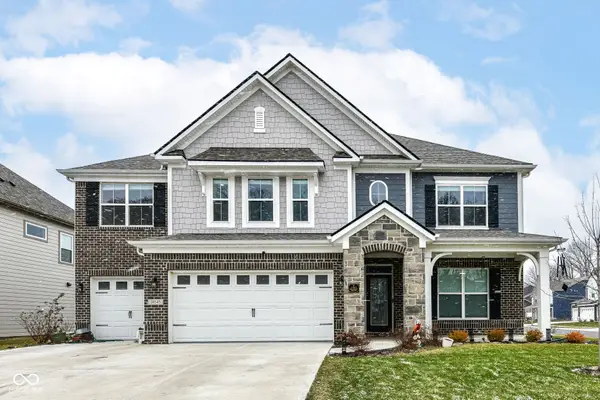 $569,000Active5 beds 4 baths3,658 sq. ft.
$569,000Active5 beds 4 baths3,658 sq. ft.10545 Oak Bend Boulevard, Indianapolis, IN 46239
MLS# 22077835Listed by: KELLER WILLIAMS INDY METRO NE
