4754 Corydon Lane, Indianapolis, IN 46239
Local realty services provided by:Better Homes and Gardens Real Estate Gold Key
Listed by:don harrington
Office:f.c. tucker company
MLS#:22063098
Source:IN_MIBOR
Price summary
- Price:$340,000
- Price per sq. ft.:$177.92
About this home
Beautiful home in great Wolf Run on a Pond! Step into the large entry and be overcome by all the natural light in this home. With open floor plan and the 2 Story Great room with tons of "Second story windows", you will love it! Great room is large, has a corner fireplace and is open to the entire main level. And, this home is in fantastic condition with New Roof, carpeting, water heater and water softener all replaced in 2019. Kitchen offers lots of cabinet space, tons of counter space and a walk-in pantry! Primary bedroom is large and has a trayed ceiling. Primary bathroom with double sink vanity. Lofts offers tons of possibilities for flex-space. The backyard is fenced and has a large patio for entertaining or relaxing as you enjoy the view of the pond.Enjoy the wonderful amenities of your new community: a neighborhood pool and miles of paved walking trails wandering through the woods, around ponds, and the adjoining Wolf Run city park; nearby Southeastway Park, Buck Creek and Brandywine wineries, the Links golf course, and Pleasant View Orchard - all within 2 miles of your home, it's in an absolutely perfect location!!!
Contact an agent
Home facts
- Year built:2008
- Listing ID #:22063098
- Added:39 day(s) ago
- Updated:October 29, 2025 at 07:30 AM
Rooms and interior
- Bedrooms:3
- Total bathrooms:3
- Full bathrooms:2
- Half bathrooms:1
- Living area:1,911 sq. ft.
Heating and cooling
- Cooling:Central Electric
- Heating:Electric, Forced Air, Heat Pump
Structure and exterior
- Year built:2008
- Building area:1,911 sq. ft.
- Lot area:0.3 Acres
Schools
- High school:Franklin Central High School
- Middle school:Franklin Central Junior High
- Elementary school:Acton Elementary School
Utilities
- Water:Public Water
Finances and disclosures
- Price:$340,000
- Price per sq. ft.:$177.92
New listings near 4754 Corydon Lane
- New
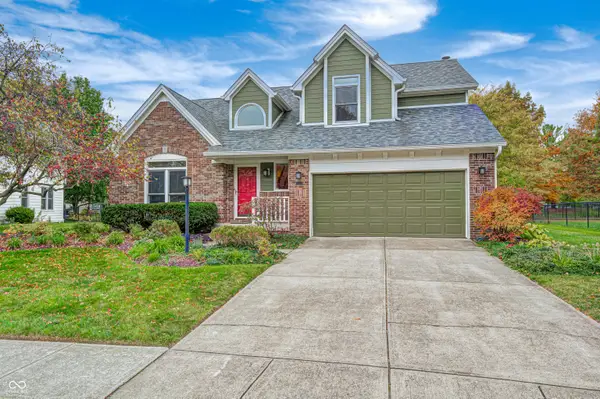 $419,000Active4 beds 3 baths2,597 sq. ft.
$419,000Active4 beds 3 baths2,597 sq. ft.7523 Bramblewood Lane, Indianapolis, IN 46254
MLS# 22069443Listed by: HILL & ASSOCIATES - New
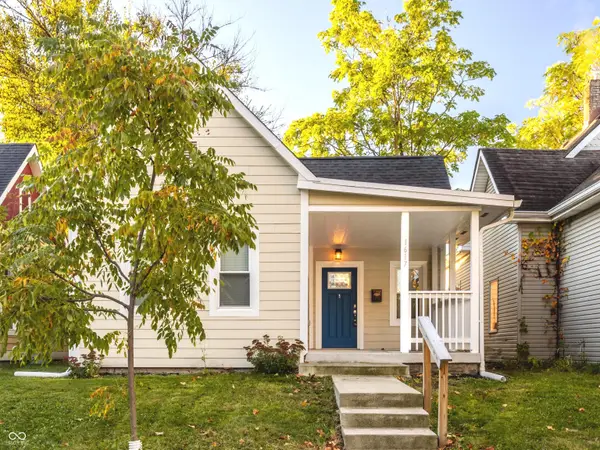 $255,000Active3 beds 2 baths1,008 sq. ft.
$255,000Active3 beds 2 baths1,008 sq. ft.1617 Fletcher Avenue, Indianapolis, IN 46203
MLS# 22070678Listed by: F.C. TUCKER COMPANY - New
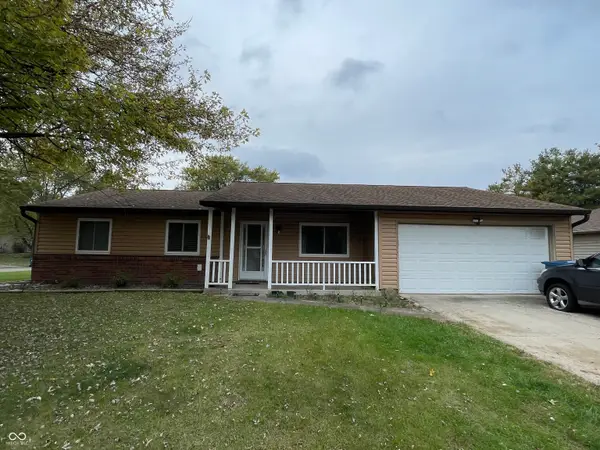 $235,000Active3 beds 2 baths1,276 sq. ft.
$235,000Active3 beds 2 baths1,276 sq. ft.8616 Gandy Court, Indianapolis, IN 46217
MLS# 22070694Listed by: WEMY REALTOR - New
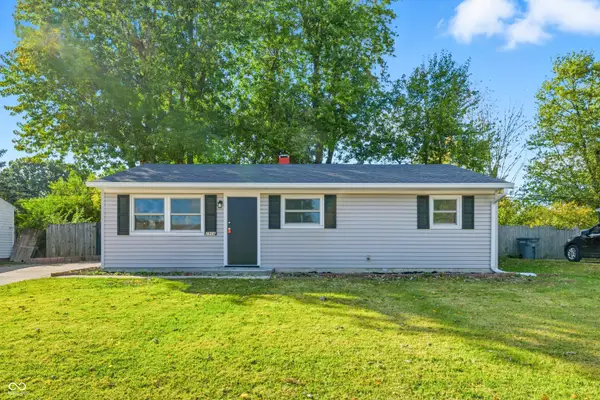 $174,900Active3 beds 1 baths1,248 sq. ft.
$174,900Active3 beds 1 baths1,248 sq. ft.2908 S Walcott Street, Indianapolis, IN 46203
MLS# 22070460Listed by: PILLARIO PROPERTY MANAGEMENT LLC - New
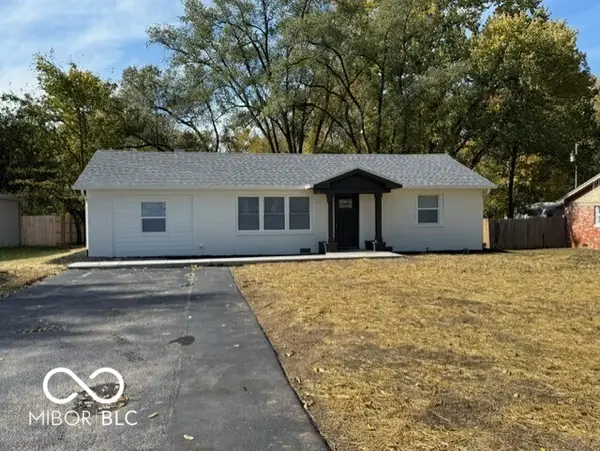 $264,900Active3 beds 2 baths1,335 sq. ft.
$264,900Active3 beds 2 baths1,335 sq. ft.5912 Grandview Drive, Indianapolis, IN 46228
MLS# 22070697Listed by: MENTOR LISTING REALTY INC - New
 $179,000Active3 beds 1 baths1,650 sq. ft.
$179,000Active3 beds 1 baths1,650 sq. ft.617 S Grand Avenue, Indianapolis, IN 46219
MLS# 22068571Listed by: REAL BROKER, LLC - New
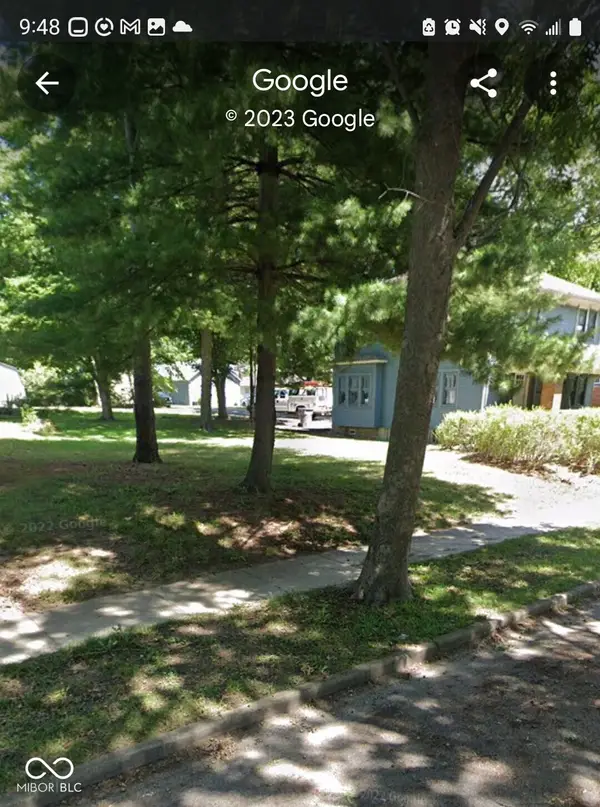 $32,900Active0.16 Acres
$32,900Active0.16 Acres1516 E Edwards Avenue, Indianapolis, IN 46227
MLS# 22070693Listed by: HOUSE TO HOME REALTY SOLUTIONS - New
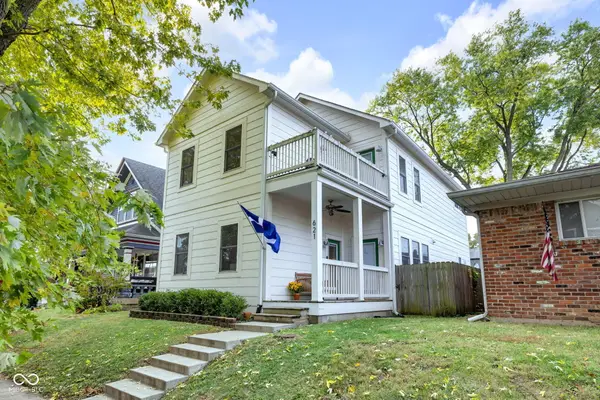 $419,900Active4 beds 3 baths2,328 sq. ft.
$419,900Active4 beds 3 baths2,328 sq. ft.621 Sanders Street, Indianapolis, IN 46203
MLS# 22070397Listed by: @PROPERTIES - New
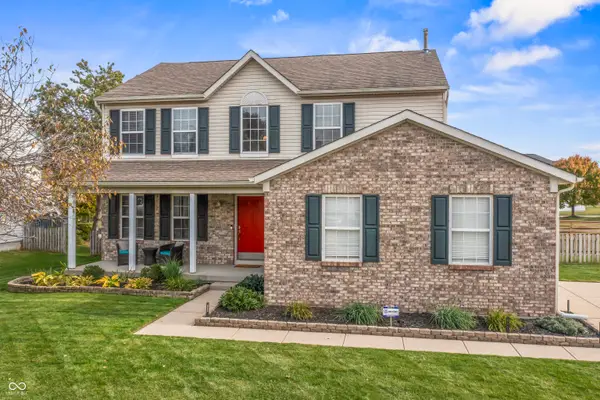 $385,000Active3 beds 3 baths2,257 sq. ft.
$385,000Active3 beds 3 baths2,257 sq. ft.8511 Walden Trace Drive, Indianapolis, IN 46278
MLS# 22070267Listed by: KELLER WILLIAMS INDPLS METRO N - Open Sat, 12 to 2pmNew
 $285,000Active3 beds 2 baths1,476 sq. ft.
$285,000Active3 beds 2 baths1,476 sq. ft.7333 Cobblestone West Drive, Indianapolis, IN 46236
MLS# 22069924Listed by: KELLER WILLIAMS INDPLS METRO N
