4774 Stansbury Lane, Indianapolis, IN 46254
Local realty services provided by:Better Homes and Gardens Real Estate Gold Key
4774 Stansbury Lane,Indianapolis, IN 46254
$265,000
- 2 Beds
- 3 Baths
- 1,549 sq. ft.
- Condominium
- Pending
Listed by:julienna doyle
Office:forever homes llc.
MLS#:22051551
Source:IN_MIBOR
Price summary
- Price:$265,000
- Price per sq. ft.:$171.08
About this home
This condo will become your nature retreat! Gorgeous pond and garden views. Chic, stylish, and lovely home, well maintained. Cathedral ceiling, large windows letting in natural light, open floor plan. Spacious Primary bedroom suite with closets galore and window seat. Open concept main floor with kitchen, dining area, bonus room and beautifully decorated 1/2 bath. Multiple work/study options. Bonus room for exercise, office, reading room or could be converted to a third bedroom. Bonus room has a lovely view of the pond, as does the second bedroom upstairs. Two-car attached garage. Beautiful serene neighborhood in the immediate vicinity of Eagle Creek Reservoir and Nature Park. Friendly neighborhood. Newly updated community Pool. Close to 465 and the Indianapolis International Airport. Direct shot to downtown for shopping and entertainment. Care-free living in a cozy neighborhood with a beach vibe!
Contact an agent
Home facts
- Year built:1983
- Listing ID #:22051551
- Added:68 day(s) ago
- Updated:September 25, 2025 at 01:28 PM
Rooms and interior
- Bedrooms:2
- Total bathrooms:3
- Full bathrooms:2
- Half bathrooms:1
- Living area:1,549 sq. ft.
Heating and cooling
- Cooling:Central Electric
Structure and exterior
- Year built:1983
- Building area:1,549 sq. ft.
Schools
- High school:Pike Central High School
- Middle school:Pike Central Middle School
Utilities
- Water:Public Water
Finances and disclosures
- Price:$265,000
- Price per sq. ft.:$171.08
New listings near 4774 Stansbury Lane
- Open Fri, 4 to 6pmNew
 $220,000Active3 beds 2 baths1,824 sq. ft.
$220,000Active3 beds 2 baths1,824 sq. ft.642 Division Street, Indianapolis, IN 46221
MLS# 22062849Listed by: EXP REALTY, LLC - New
 $240,000Active3 beds 2 baths1,537 sq. ft.
$240,000Active3 beds 2 baths1,537 sq. ft.10343 E 21st Place, Indianapolis, IN 46229
MLS# 22063670Listed by: F.C. TUCKER COMPANY - New
 $265,000Active3 beds 2 baths1,822 sq. ft.
$265,000Active3 beds 2 baths1,822 sq. ft.17 N Randolph Street, Indianapolis, IN 46201
MLS# 22064064Listed by: TRUEBLOOD REAL ESTATE - New
 $400,000Active4 beds 2 baths2,052 sq. ft.
$400,000Active4 beds 2 baths2,052 sq. ft.5501 Indianola Avenue, Indianapolis, IN 46220
MLS# 22064792Listed by: @PROPERTIES - New
 $172,000Active2 beds 2 baths1,405 sq. ft.
$172,000Active2 beds 2 baths1,405 sq. ft.6230 Amberley Drive # U104, Indianapolis, IN 46237
MLS# 22064846Listed by: BLUPRINT REAL ESTATE GROUP - New
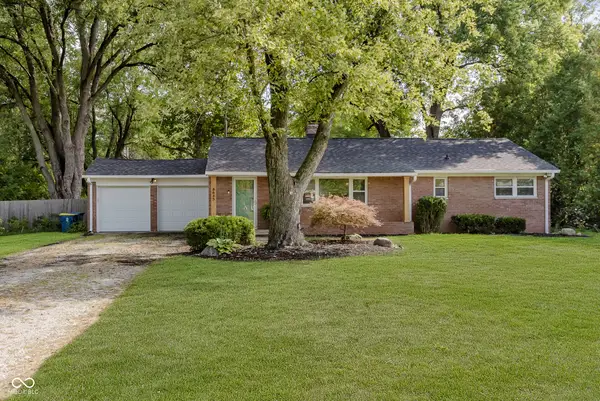 $309,900Active3 beds 2 baths1,403 sq. ft.
$309,900Active3 beds 2 baths1,403 sq. ft.8645 Carrollton Avenue, Indianapolis, IN 46240
MLS# 22064848Listed by: CENTURY 21 SCHEETZ - New
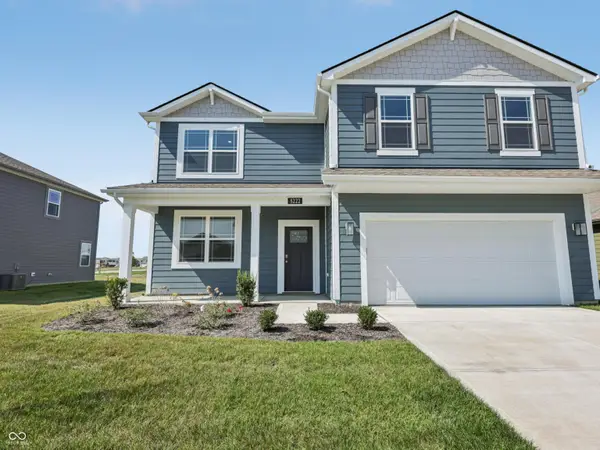 $369,900Active5 beds 3 baths2,600 sq. ft.
$369,900Active5 beds 3 baths2,600 sq. ft.5222 Cartland Drive, Indianapolis, IN 46239
MLS# 22064915Listed by: DRH REALTY OF INDIANA, LLC - Open Sat, 1 to 3pmNew
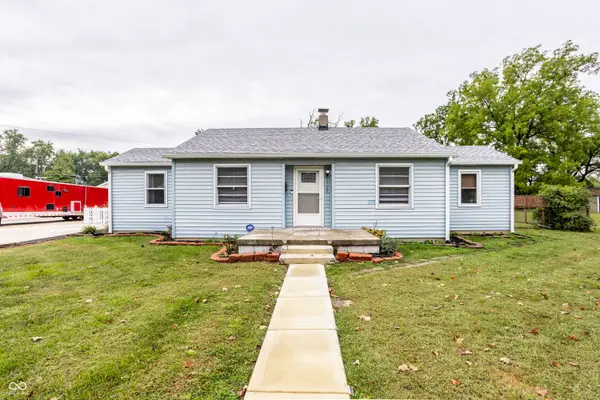 $180,000Active3 beds 1 baths1,166 sq. ft.
$180,000Active3 beds 1 baths1,166 sq. ft.1729 E Epler Avenue, Indianapolis, IN 46227
MLS# 22064919Listed by: @PROPERTIES - New
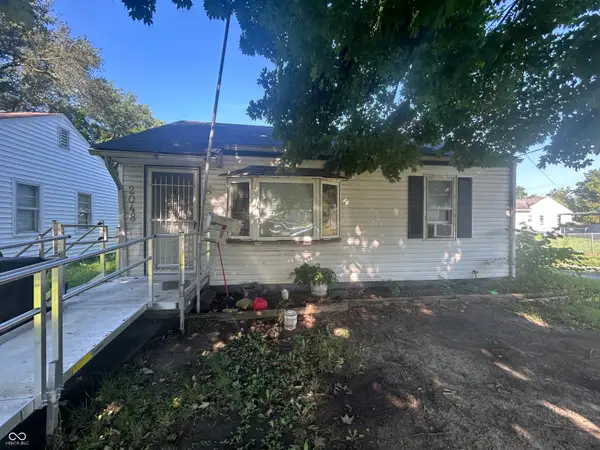 $80,000Active2 beds 1 baths688 sq. ft.
$80,000Active2 beds 1 baths688 sq. ft.2048 N Euclid Avenue, Indianapolis, IN 46218
MLS# 22064928Listed by: EVERHART STUDIO, LTD. - New
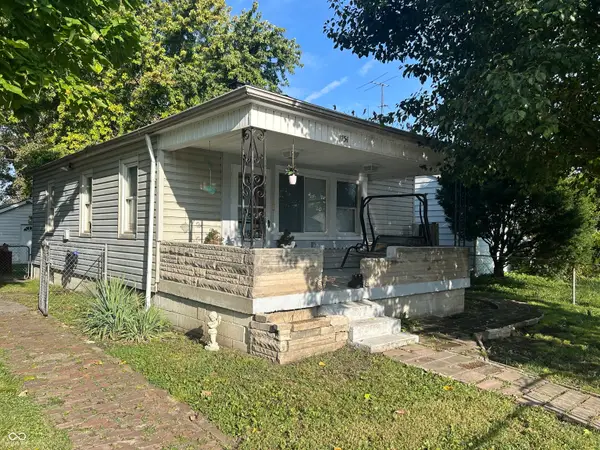 $110,000Active2 beds 1 baths672 sq. ft.
$110,000Active2 beds 1 baths672 sq. ft.1754 Asbury Street, Indianapolis, IN 46203
MLS# 22064930Listed by: EVERHART STUDIO, LTD.
