4802 Haverford Avenue, Indianapolis, IN 46205
Local realty services provided by:Better Homes and Gardens Real Estate Gold Key
4802 Haverford Avenue,Indianapolis, IN 46205
$269,900
- 3 Beds
- 2 Baths
- 1,584 sq. ft.
- Single family
- Active
Listed by: maria-teresa kuzmic
Office: f.c. tucker company
MLS#:22062694
Source:IN_MIBOR
Price summary
- Price:$269,900
- Price per sq. ft.:$117.14
About this home
SELLER OFFERING UP TO $5,000 CREDIT TOWARDS BUYER'S CLOSING COSTS. Pride of ownership showcased in this spacious Sobro bungalow! Located just two blocks from the Monon Trail, across the street from a lovely park, close to restaurants, Broad Ripple Village, and all conveniences, the home offers a perfect blend of charm and location. Enjoy a deep, fully fenced back-yard with a beautiful deck, 1-car carport and a large storage barn. The countless updates include, but are not limited to, beautifully refinished hardwoods, a gorgeous kitchen with quartz countertops, stainless appliances and sink, recently replaced main sewer line, roof, windows, HVAC, water heater, exterior doors, basement glass block windows. Whether you like exercising, eating out, entertaining friends and family in your private back yard, gardening, growing vegetables, taking your dog across the street to play in the park, this charming and immaculate Sobro bungalow will provide the perfect setting for you to do so. This is a home you will not want to miss. Schedule a showing today!
Contact an agent
Home facts
- Year built:1947
- Listing ID #:22062694
- Added:49 day(s) ago
- Updated:November 06, 2025 at 02:28 PM
Rooms and interior
- Bedrooms:3
- Total bathrooms:2
- Full bathrooms:2
- Living area:1,584 sq. ft.
Heating and cooling
- Cooling:Central Electric
Structure and exterior
- Year built:1947
- Building area:1,584 sq. ft.
- Lot area:0.17 Acres
Utilities
- Water:Public Water
Finances and disclosures
- Price:$269,900
- Price per sq. ft.:$117.14
New listings near 4802 Haverford Avenue
- New
 $225,000Active4 beds 3 baths1,855 sq. ft.
$225,000Active4 beds 3 baths1,855 sq. ft.4302 Burrwood Drive, Indianapolis, IN 46235
MLS# 22070456Listed by: EXP REALTY LLC - New
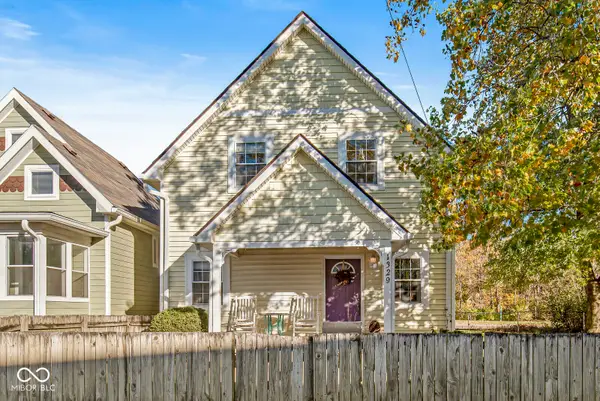 $325,000Active3 beds 2 baths2,040 sq. ft.
$325,000Active3 beds 2 baths2,040 sq. ft.1329 Spruce Street, Indianapolis, IN 46203
MLS# 22070682Listed by: @PROPERTIES - New
 $219,900Active3 beds 2 baths1,094 sq. ft.
$219,900Active3 beds 2 baths1,094 sq. ft.9038 Cardinal Flower Court, Indianapolis, IN 46231
MLS# 22071031Listed by: EXP REALTY LLC - New
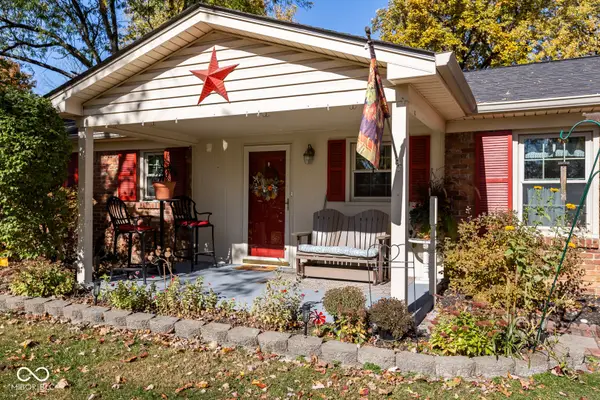 $343,000Active4 beds 2 baths1,996 sq. ft.
$343,000Active4 beds 2 baths1,996 sq. ft.5310 E 68th Street, Indianapolis, IN 46220
MLS# 22071152Listed by: F.C. TUCKER COMPANY - New
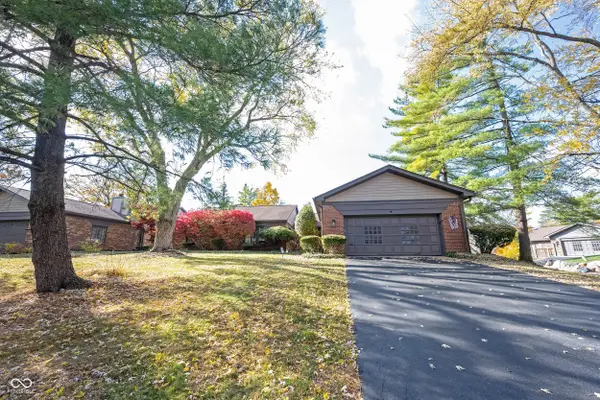 $259,900Active2 beds 2 baths1,951 sq. ft.
$259,900Active2 beds 2 baths1,951 sq. ft.5344 Thicket Hill Lane, Indianapolis, IN 46226
MLS# 22071346Listed by: COMPASS INDIANA, LLC - New
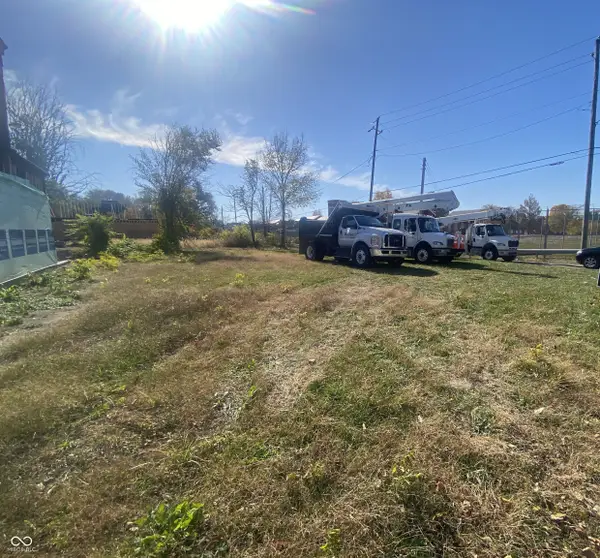 $97,500Active0.06 Acres
$97,500Active0.06 Acres2045 E Michigan Street, Indianapolis, IN 46201
MLS# 22071408Listed by: F.C. TUCKER COMPANY - New
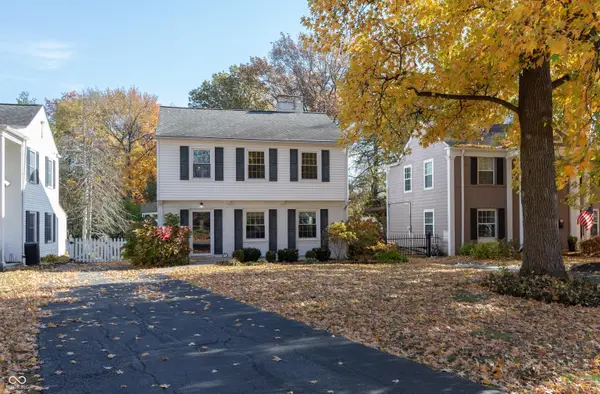 $428,900Active3 beds 2 baths2,322 sq. ft.
$428,900Active3 beds 2 baths2,322 sq. ft.4653 N Illinois Street, Indianapolis, IN 46208
MLS# 22071460Listed by: UNITED REAL ESTATE INDPLS - New
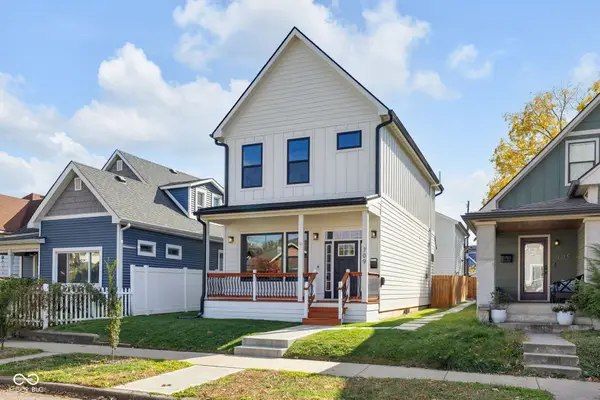 $650,000Active4 beds 5 baths2,920 sq. ft.
$650,000Active4 beds 5 baths2,920 sq. ft.709 Sanders Street, Indianapolis, IN 46203
MLS# 22071581Listed by: @PROPERTIES - New
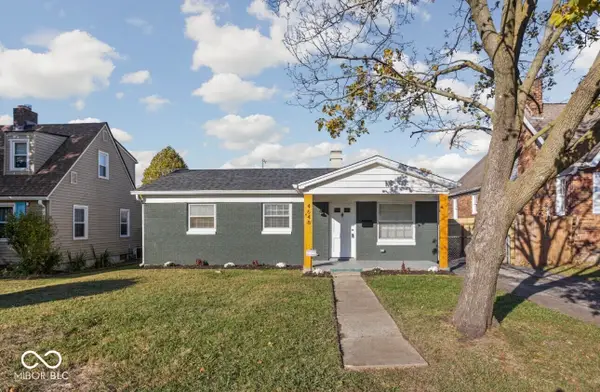 $210,000Active3 beds 2 baths936 sq. ft.
$210,000Active3 beds 2 baths936 sq. ft.4648 Brookville Road, Indianapolis, IN 46201
MLS# 22071623Listed by: COMPASS INDIANA, LLC - New
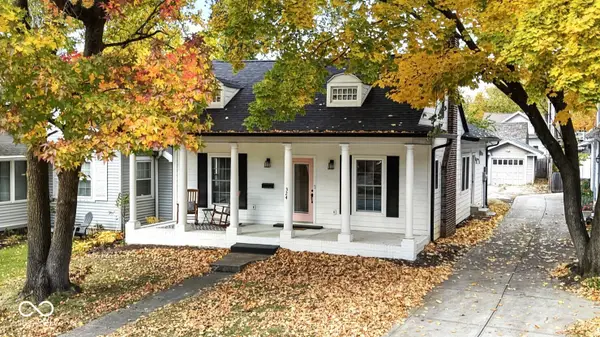 $350,000Active2 beds 1 baths1,088 sq. ft.
$350,000Active2 beds 1 baths1,088 sq. ft.324 E 46th Street, Indianapolis, IN 46205
MLS# 22071686Listed by: F.C. TUCKER COMPANY
