4819 Lakestone Drive, Indianapolis, IN 46237
Local realty services provided by:Better Homes and Gardens Real Estate Connections
Listed by: mitra kaviani
Office: griffin realty holdings llc.
MLS#:202344563
Source:Indiana Regional MLS
Price summary
- Price:$269,900
- Price per sq. ft.:$191.96
- Monthly HOA dues:$30.83
About this home
Super location. This immaculate ranch home is located in Spring Lake in the heart of Franklin Township. With a light and airy open floor plan that includes a high cathedral ceiling in the great room and a large updated eat-in-kitchen with pantry. The windows open to your front yard water view. Master bedroom suite has vaulted ceilings and the master bath comes with double sinks and a full stall shower. The furniture can be purchased in a separate bill of sale. The sale includes beautiful entertainment stand, washer & dryer, dishwasher and all other appliances. This home is entirely carpet free for easy maintenance. The finished garage has a bump out for extra storage. The fenced backyard has a large covered patio that is great for outdoor enjoyment and entertaining. Great view of the pond with no homes behind you. This is a well-maintained property.
Contact an agent
Home facts
- Year built:1998
- Listing ID #:202344563
- Added:792 day(s) ago
- Updated:January 23, 2024 at 03:46 PM
Rooms and interior
- Bedrooms:3
- Total bathrooms:2
- Full bathrooms:2
- Living area:1,406 sq. ft.
Heating and cooling
- Cooling:Central Air
- Heating:Gas
Structure and exterior
- Year built:1998
- Building area:1,406 sq. ft.
- Lot area:0.24 Acres
Schools
- High school:Franklin Central
- Middle school:Franklin Township West
- Elementary school:Thompson Crossing
Utilities
- Water:Public
- Sewer:Public
Finances and disclosures
- Price:$269,900
- Price per sq. ft.:$191.96
- Tax amount:$2,102
New listings near 4819 Lakestone Drive
- New
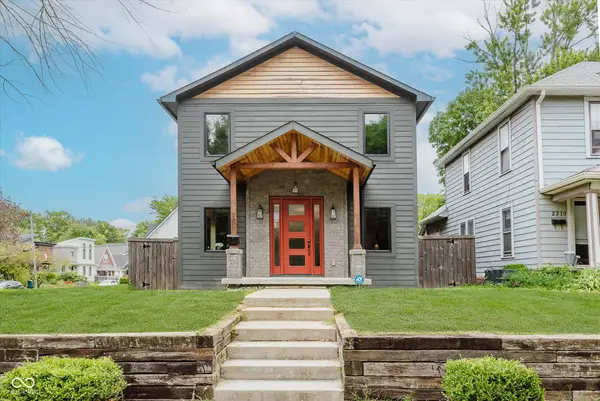 $849,900Active4 beds 4 baths4,671 sq. ft.
$849,900Active4 beds 4 baths4,671 sq. ft.2306 E 12th Street, Indianapolis, IN 46201
MLS# 22060074Listed by: NO LIMIT REAL ESTATE, LLC - New
 $225,000Active3 beds 2 baths1,795 sq. ft.
$225,000Active3 beds 2 baths1,795 sq. ft.4504 Longworth Avenue, Indianapolis, IN 46226
MLS# 202604301Listed by: UPTOWN REALTY GROUP - New
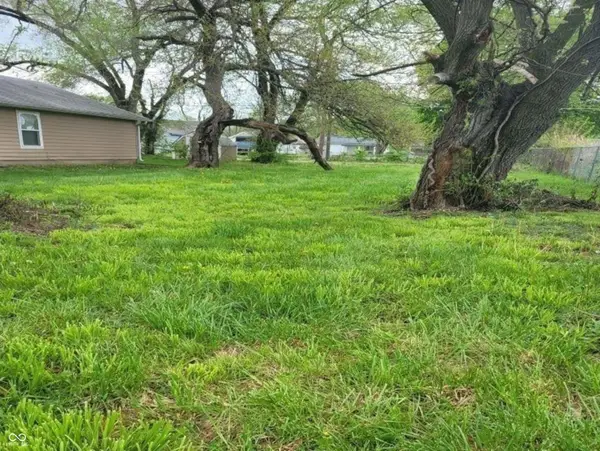 $47,000Active0.11 Acres
$47,000Active0.11 Acres2349 Sheldon Street, Indianapolis, IN 46218
MLS# 22082198Listed by: LEDFORD WRIGHT REAL ESTATE GROUP, LLC - Open Sat, 11am to 2pmNew
 $360,000Active4 beds 2 baths1,664 sq. ft.
$360,000Active4 beds 2 baths1,664 sq. ft.4229 Terra Drive, Indianapolis, IN 46237
MLS# 22083202Listed by: TRUEBLOOD REAL ESTATE - New
 $345,000Active5 beds 3 baths2,634 sq. ft.
$345,000Active5 beds 3 baths2,634 sq. ft.5935 Honeywell Drive, Indianapolis, IN 46236
MLS# 22083041Listed by: KELLER WILLIAMS INDPLS METRO N - New
 $250,000Active4 beds 2 baths1,732 sq. ft.
$250,000Active4 beds 2 baths1,732 sq. ft.4020 S Lynhurst Drive, Indianapolis, IN 46221
MLS# 22083545Listed by: DIX REALTY GROUP  $450,000Pending3 beds 3 baths2,072 sq. ft.
$450,000Pending3 beds 3 baths2,072 sq. ft.5879 N Delaware Street, Indianapolis, IN 46220
MLS# 22083680Listed by: COMPASS INDIANA, LLC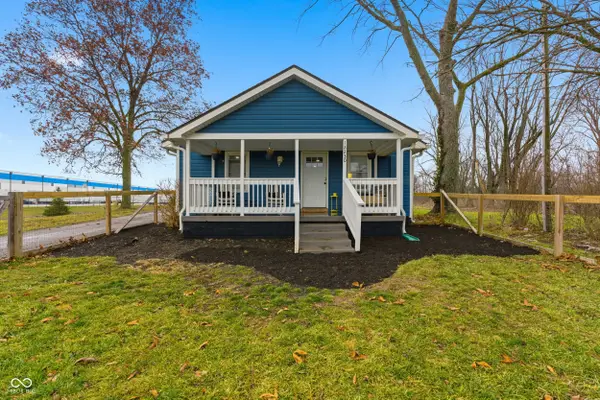 $285,500Pending3 beds 2 baths1,412 sq. ft.
$285,500Pending3 beds 2 baths1,412 sq. ft.12230 E Mcgregor Road, Indianapolis, IN 46259
MLS# 22078409Listed by: F.C. TUCKER COMPANY- Open Sun, 1 to 3pmNew
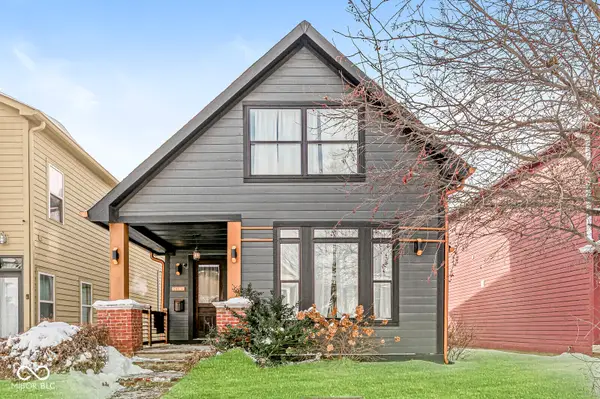 $379,900Active3 beds 3 baths2,300 sq. ft.
$379,900Active3 beds 3 baths2,300 sq. ft.741 Parkway Avenue, Indianapolis, IN 46203
MLS# 22081820Listed by: F.C. TUCKER COMPANY - New
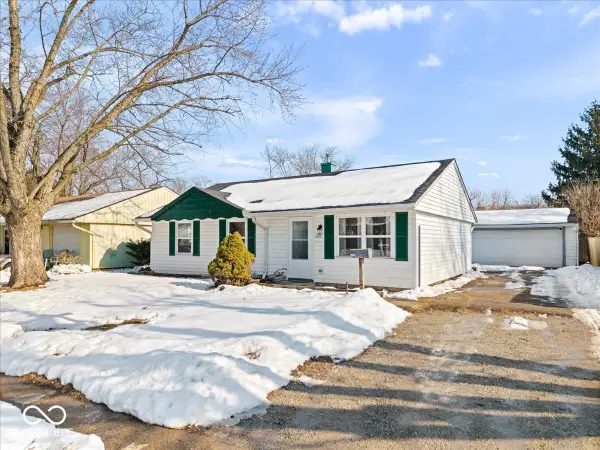 $172,900Active3 beds 1 baths999 sq. ft.
$172,900Active3 beds 1 baths999 sq. ft.2613 N Bazil Avenue, Indianapolis, IN 46219
MLS# 22083552Listed by: RE/MAX AT THE CROSSING

