4827 Palomino Trail, Indianapolis, IN 46239
Local realty services provided by:Better Homes and Gardens Real Estate Gold Key
4827 Palomino Trail,Indianapolis, IN 46239
$420,000
- 3 Beds
- 3 Baths
- 2,458 sq. ft.
- Single family
- Pending
Listed by:becky gluff
Office:keller williams indy metro s
MLS#:22062091
Source:IN_MIBOR
Price summary
- Price:$420,000
- Price per sq. ft.:$170.87
About this home
BACK ON THE MARKET! Assume current 2.25% mortgage! (Can use a gap loan if not enough equity.) Wonderful 2-level home with gorgeous sunroom and heated in-ground pool awaits you! The main floor living area offers ample space to create comfortable and inviting environments for relaxation and entertainment. You walk into a large family room with cozy fireplace, a dining area, large kitchen and huge breakfast area or secondary living area. There is a beautiful 4-season room with tons of sunlight looking out over your own in-ground floor. The heated pool comes with all equipment and a fairly new electronic pool cover and brand new energy efficient heater. The 2nd floor includes three bedrooms, offering a private retreat for everyone. With two full bathrooms and one half bathroom, convenience is thoughtfully integrated into the floor plan. The generous size lot offers possibilities for outdoor enjoyment and landscaping projects. The property line stretches outside of the private fenced in area so is it's very own oasis. One-year home warranty is being offered by Seller!
Contact an agent
Home facts
- Year built:1991
- Listing ID #:22062091
- Added:52 day(s) ago
- Updated:November 03, 2025 at 11:39 PM
Rooms and interior
- Bedrooms:3
- Total bathrooms:3
- Full bathrooms:2
- Half bathrooms:1
- Living area:2,458 sq. ft.
Heating and cooling
- Cooling:Central Electric
- Heating:Forced Air
Structure and exterior
- Year built:1991
- Building area:2,458 sq. ft.
- Lot area:0.35 Acres
Schools
- High school:Franklin Central High School
- Middle school:Franklin Central Junior High
Finances and disclosures
- Price:$420,000
- Price per sq. ft.:$170.87
New listings near 4827 Palomino Trail
- New
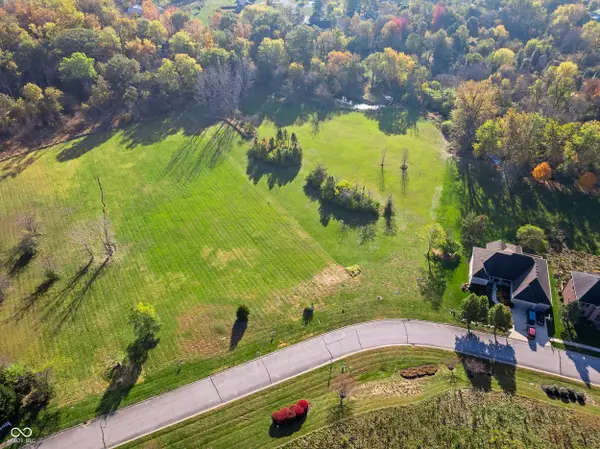 $84,000Active1.22 Acres
$84,000Active1.22 Acres1139 Touchstone Drive, Indianapolis, IN 46239
MLS# 22071061Listed by: WEICHERT REALTORS EPG - New
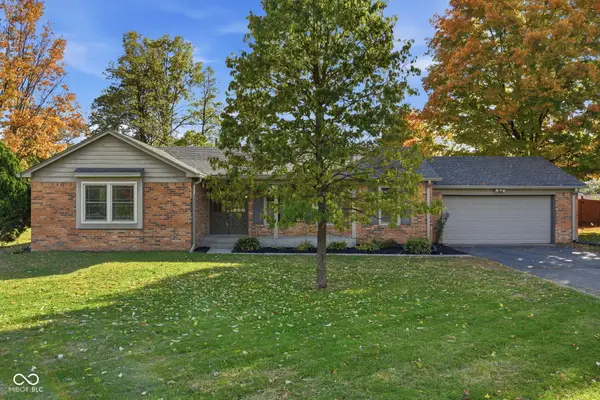 $297,000Active3 beds 2 baths1,580 sq. ft.
$297,000Active3 beds 2 baths1,580 sq. ft.8413 E 82nd Street, Indianapolis, IN 46256
MLS# 22071406Listed by: EPIQUE INC - New
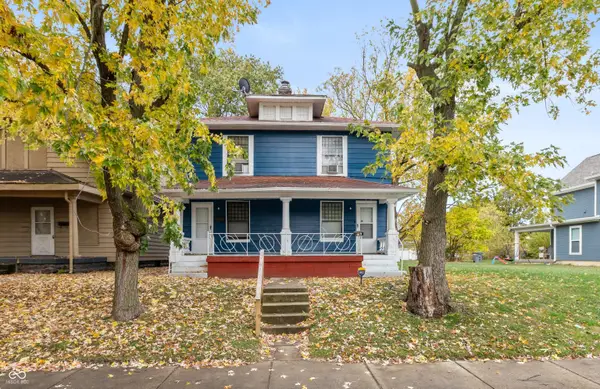 $185,000Active-- beds -- baths
$185,000Active-- beds -- baths210 N Oakland Avenue, Indianapolis, IN 46201
MLS# 22070550Listed by: TRIPLE E REALTY, LLC - New
 $140,000Active-- beds -- baths
$140,000Active-- beds -- baths1150 Eugene Street, Indianapolis, IN 46208
MLS# 22071448Listed by: RE/MAX REAL ESTATE PROF - New
 $425,000Active4 beds 4 baths3,170 sq. ft.
$425,000Active4 beds 4 baths3,170 sq. ft.4404 Devon Lake Road, Indianapolis, IN 46226
MLS# 22071483Listed by: F.C. TUCKER COMPANY - New
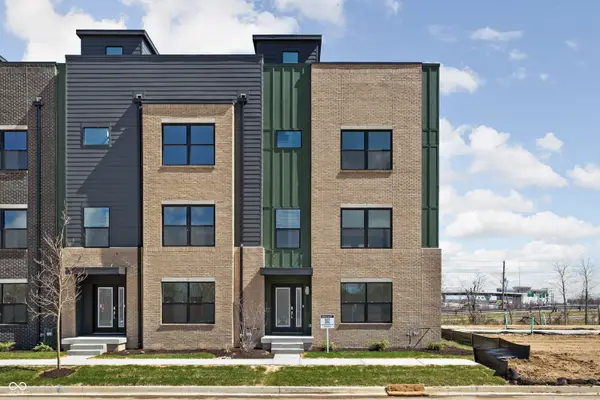 $579,900Active3 beds 4 baths2,248 sq. ft.
$579,900Active3 beds 4 baths2,248 sq. ft.9887 Baneberry Lane, Carmel, IN 46290
MLS# 22071540Listed by: ONYX AND EAST, LLC 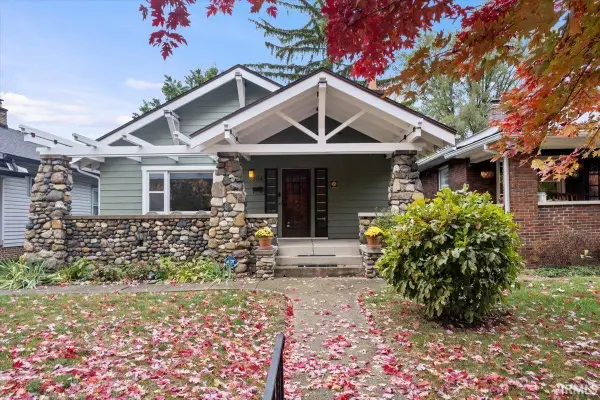 $299,000Pending3 beds 1 baths2,660 sq. ft.
$299,000Pending3 beds 1 baths2,660 sq. ft.734 N Riley Avenue, Indianapolis, IN 46201
MLS# 202544522Listed by: RE/MAX AT THE CROSSING.- New
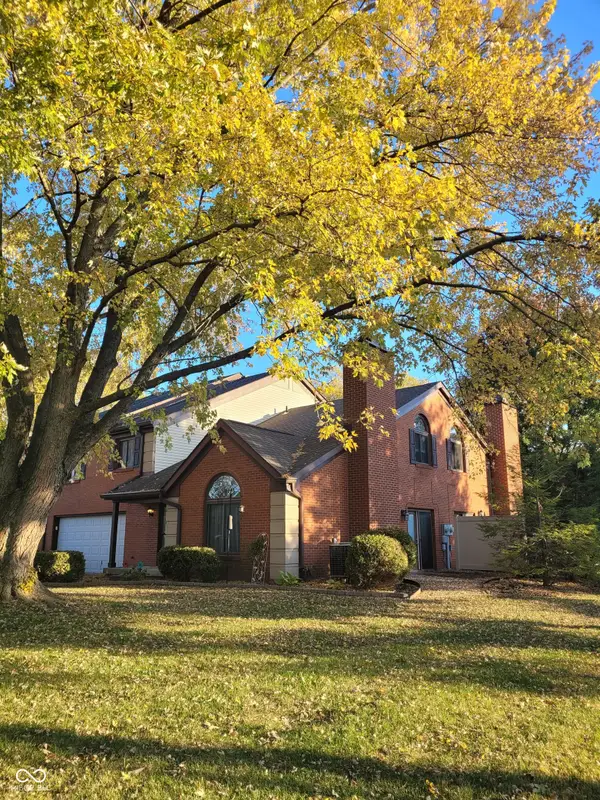 $240,000Active3 beds 3 baths1,464 sq. ft.
$240,000Active3 beds 3 baths1,464 sq. ft.9306 W Golden Oaks W, Indianapolis, IN 46260
MLS# 22070520Listed by: CARPENTER, REALTORS - New
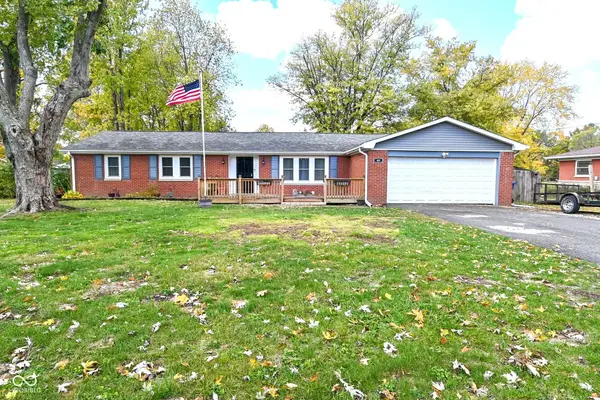 $250,000Active3 beds 2 baths1,791 sq. ft.
$250,000Active3 beds 2 baths1,791 sq. ft.40 N Sigsbee Street, Indianapolis, IN 46214
MLS# 22071027Listed by: CARPENTER, REALTORS - New
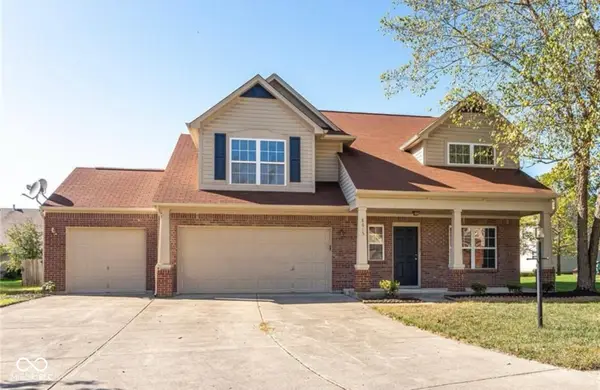 $310,000Active3 beds 3 baths2,079 sq. ft.
$310,000Active3 beds 3 baths2,079 sq. ft.8615 Longspur Court, Indianapolis, IN 46234
MLS# 22071348Listed by: AMR REAL ESTATE LLC
