4838 E 72nd Street, Indianapolis, IN 46250
Local realty services provided by:Better Homes and Gardens Real Estate Gold Key
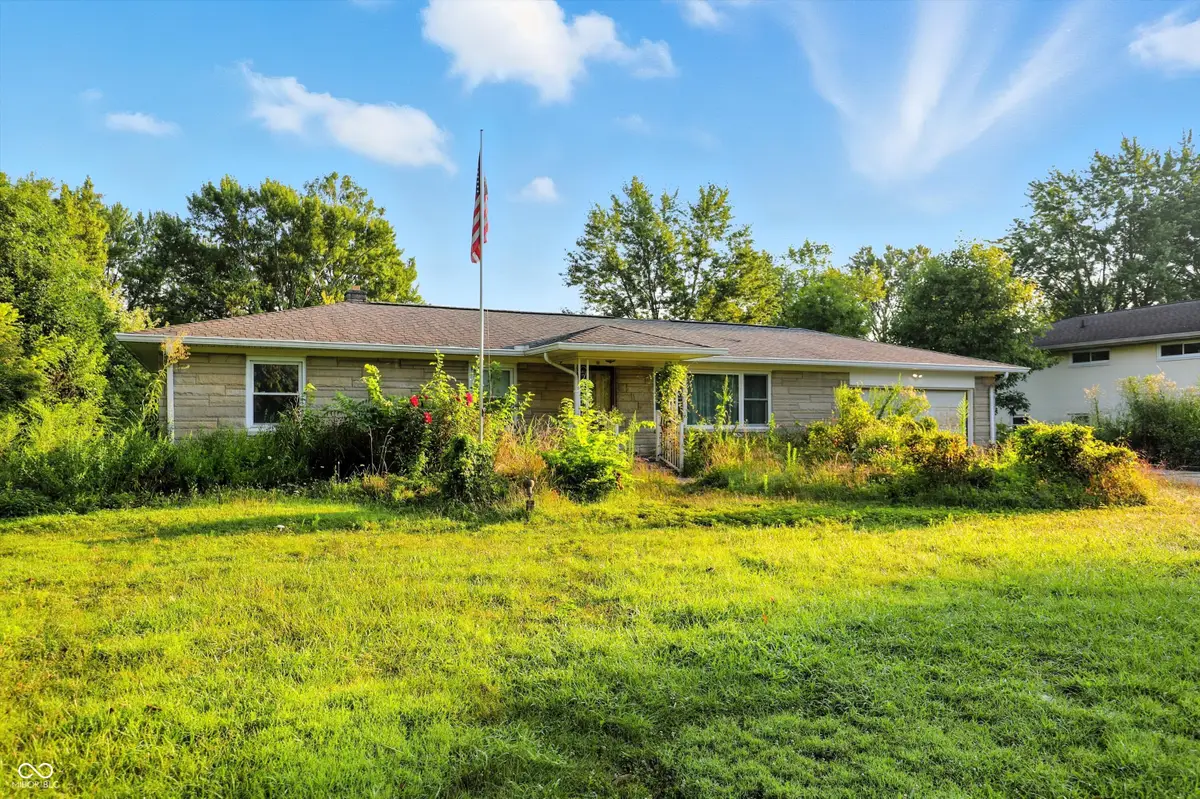
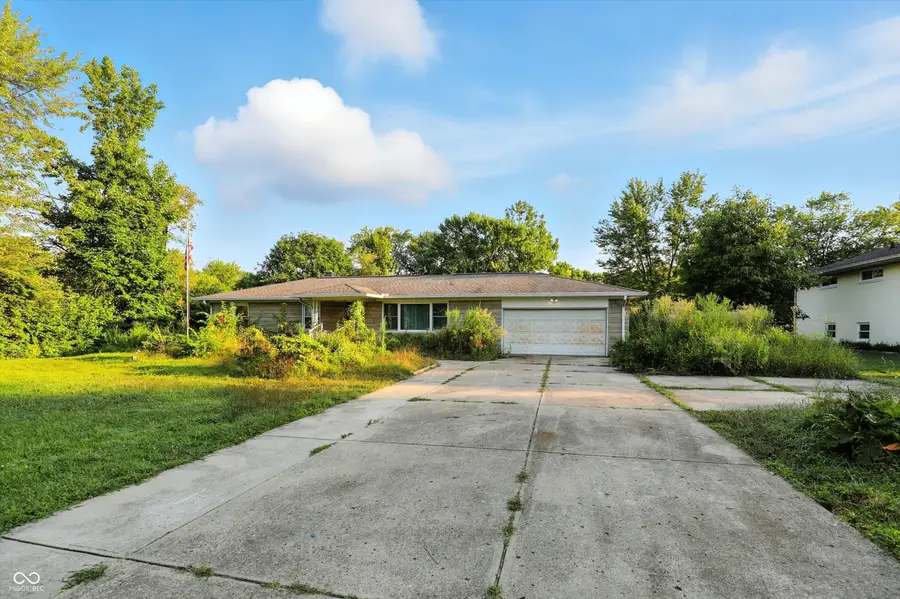
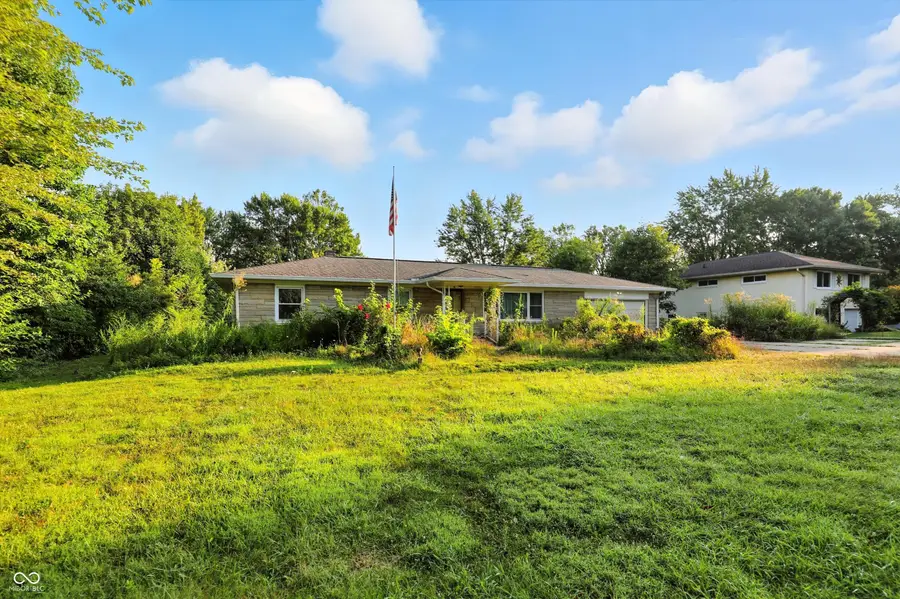
4838 E 72nd Street,Indianapolis, IN 46250
$270,000
- 4 Beds
- 3 Baths
- 2,872 sq. ft.
- Single family
- Active
Listed by:stephen clark
Office:compass indiana, llc.
MLS#:22055734
Source:IN_MIBOR
Price summary
- Price:$270,000
- Price per sq. ft.:$63.92
About this home
Welcome to 4838 East 72nd Street, Indianapolis, IN, a spacious fixer-upper that's full of potential! This charming home features 4 cozy bedrooms and 2.5 bathrooms, all spread across an impressive 2,800 plus square feet. With such ample space, the possibilities are endless for you to envision and create your dream living areas. Sitting on a massive square lot, this property offers a rare opportunity to enjoy substantial outdoor space in a peaceful setting. Whether you're dreaming of creating a lush garden, setting up a play area, or just enjoying the openness, this lot provides the canvas. One of the standout features of this home is the absence of a Homeowners Association (HOA), giving you the freedom to truly make this property your own without restrictive covenants. Nestled in a great location, you'll find yourself with easy access to everything Indianapolis has to offer, from dining and shopping to parks and cultural attractions. This home is ready for your personal touch. Whether you're a first-time homebuyer looking to customize your space or an investor seeking a valuable opportunity, 4838 East 72nd Street is a blank slate waiting for your vision. Don't miss out on this fantastic opportunity to own and transform this spacious property!
Contact an agent
Home facts
- Year built:1927
- Listing Id #:22055734
- Added:1 day(s) ago
- Updated:August 15, 2025 at 11:44 PM
Rooms and interior
- Bedrooms:4
- Total bathrooms:3
- Full bathrooms:2
- Half bathrooms:1
- Living area:2,872 sq. ft.
Heating and cooling
- Cooling:Central Electric
- Heating:Forced Air
Structure and exterior
- Year built:1927
- Building area:2,872 sq. ft.
- Lot area:0.58 Acres
Schools
- High school:North Central High School
- Middle school:Eastwood Middle School
- Elementary school:Allisonville Elementary School
Utilities
- Water:Public Water
Finances and disclosures
- Price:$270,000
- Price per sq. ft.:$63.92
New listings near 4838 E 72nd Street
- New
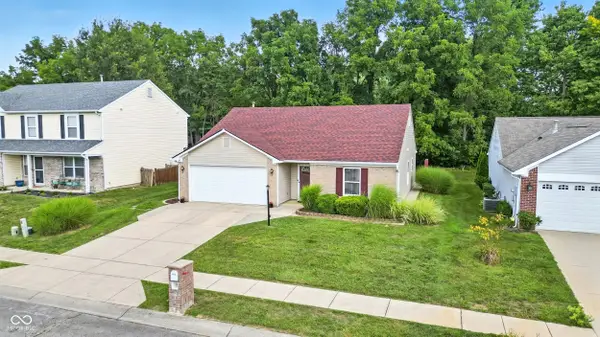 $265,000Active3 beds 2 baths1,255 sq. ft.
$265,000Active3 beds 2 baths1,255 sq. ft.8926 Birkdale Circle, Indianapolis, IN 46234
MLS# 22055619Listed by: F.C. TUCKER COMPANY - New
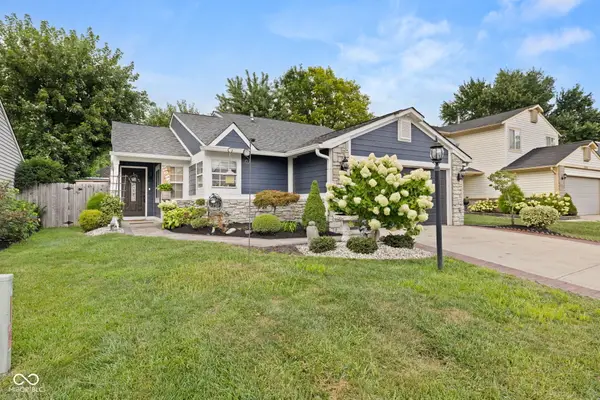 $259,900Active4 beds 2 baths1,794 sq. ft.
$259,900Active4 beds 2 baths1,794 sq. ft.11034 Amburg Court, Indianapolis, IN 46235
MLS# 22056670Listed by: F.C. TUCKER COMPANY - New
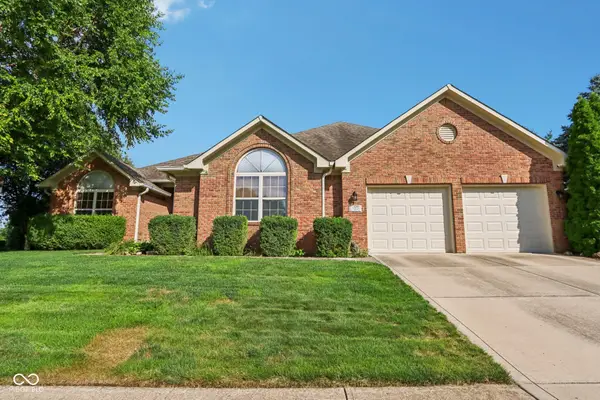 $450,000Active3 beds 3 baths2,902 sq. ft.
$450,000Active3 beds 3 baths2,902 sq. ft.7701 Donegal Drive, Indianapolis, IN 46217
MLS# 22056835Listed by: HIGHGARDEN REAL ESTATE - New
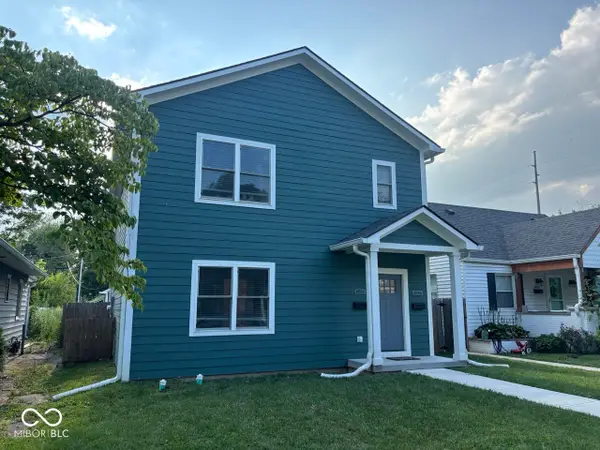 $470,000Active-- beds -- baths
$470,000Active-- beds -- baths4834 Crittenden Avenue, Indianapolis, IN 46205
MLS# 22056923Listed by: MATCH HOUSE REALTY GROUP LLC - New
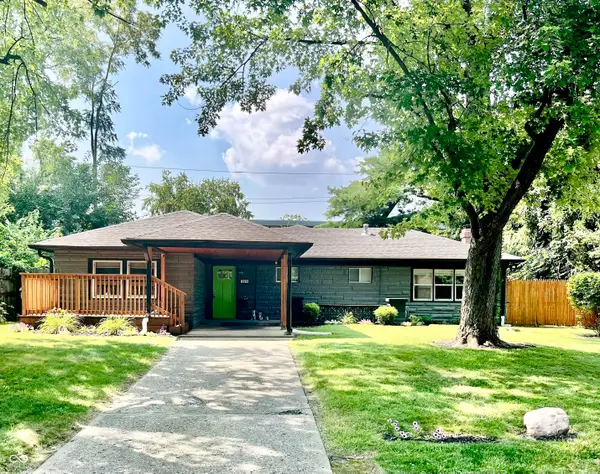 $255,000Active3 beds 2 baths1,526 sq. ft.
$255,000Active3 beds 2 baths1,526 sq. ft.3159 E 42nd Street, Indianapolis, IN 46205
MLS# 22057069Listed by: ROBLING REAL ESTATE - New
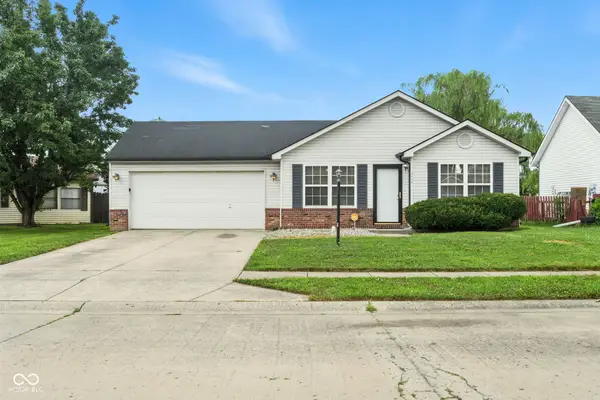 $189,000Active3 beds 2 baths1,038 sq. ft.
$189,000Active3 beds 2 baths1,038 sq. ft.4531 English Oak Terrace, Indianapolis, IN 46235
MLS# 22057049Listed by: EPIQUE INC - New
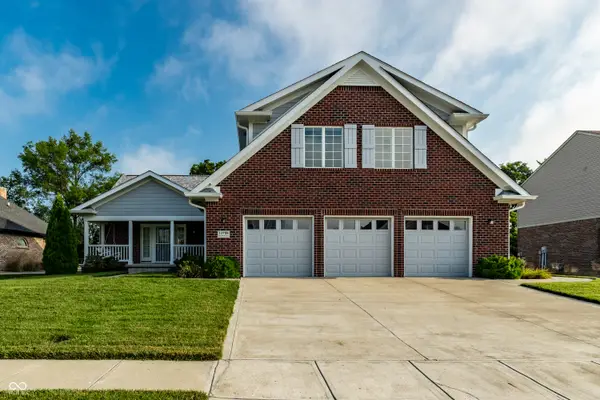 $450,000Active5 beds 5 baths3,187 sq. ft.
$450,000Active5 beds 5 baths3,187 sq. ft.11736 Grazing Lane, Indianapolis, IN 46239
MLS# 22057051Listed by: INDY HOMES - New
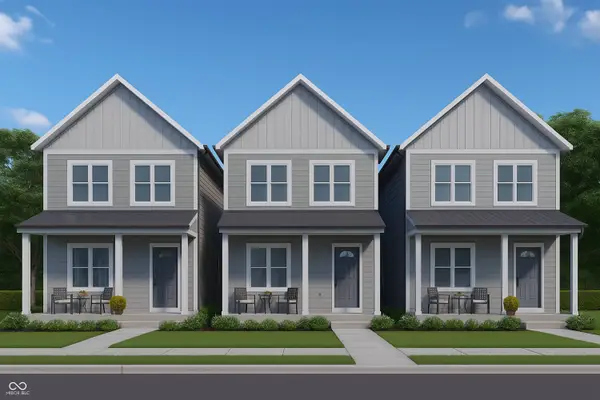 $1,275,000Active-- beds -- baths
$1,275,000Active-- beds -- baths1137 W 21st Street, Indianapolis, IN 46202
MLS# 22051379Listed by: NEU REAL ESTATE GROUP - New
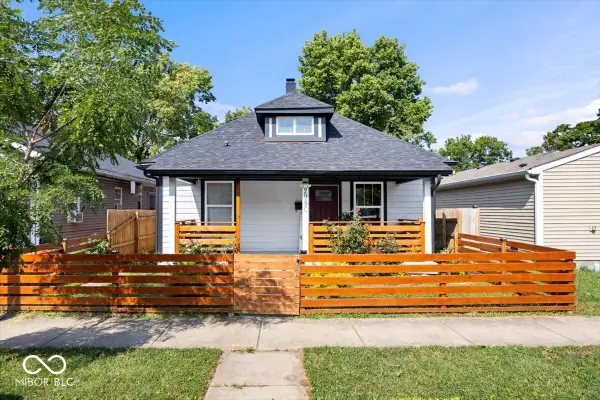 $209,900Active3 beds 2 baths2,368 sq. ft.
$209,900Active3 beds 2 baths2,368 sq. ft.2950 N Gale Street, Indianapolis, IN 46218
MLS# 22056858Listed by: RE/MAX AT THE CROSSING - New
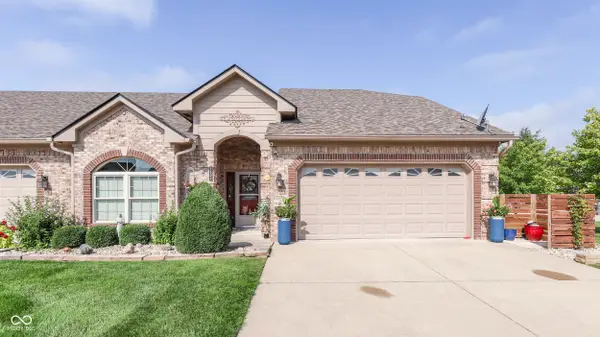 $309,500Active2 beds 2 baths2,011 sq. ft.
$309,500Active2 beds 2 baths2,011 sq. ft.7804 Rosa Drive, Indianapolis, IN 46237
MLS# 22056984Listed by: DAVID BRENTON'S TEAM

