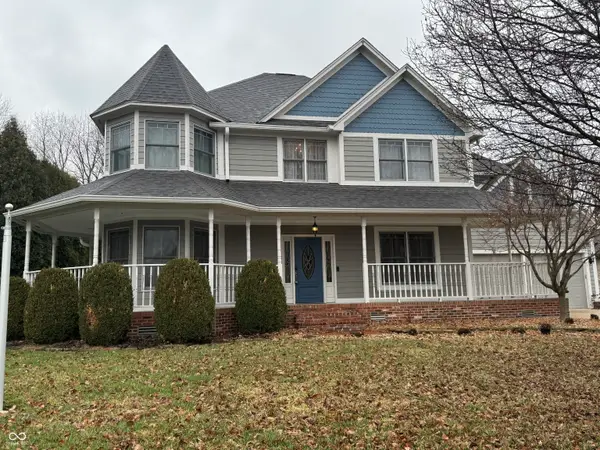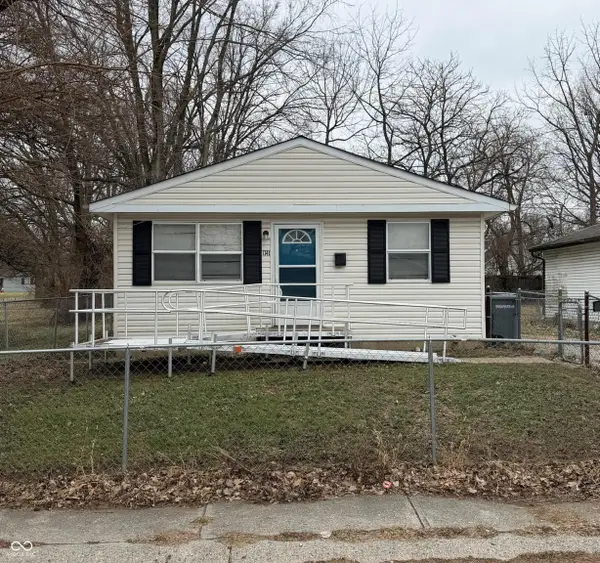4903 Radnor Road, Indianapolis, IN 46226
Local realty services provided by:Better Homes and Gardens Real Estate Gold Key
4903 Radnor Road,Indianapolis, IN 46226
$316,000
- 3 Beds
- 2 Baths
- - sq. ft.
- Single family
- Sold
Listed by: diane brooks
Office: f.c. tucker company
MLS#:22063418
Source:IN_MIBOR
Sorry, we are unable to map this address
Price summary
- Price:$316,000
About this home
Wonderful opportunity to own a large brick and stone ranch home on nearly half an acre in desirable Washington Township's Devon Ridge. The home features hardwood floors, spacious rooms, two fireplaces and a large basement. Built for entertaining, the home has rooms that will accommodate both guests and family. A spacious Living Room features a stone wood-burning fireplace with a raised hearth. A second fireplace is found in the basement along with an impressive bar. There is an additional space that could function as an exercise room or home office. Each of the 3 bedrooms is large. The primary suite has a private bath. The hall bath has a double sink vanity and tub/shower. The Kitchen opens into the Family Room. Both look out over the ample backyard. The home is well protected with a generator, sump pump, back up sump pump and battery backup. The home has been maintained and is ready for the personal touch of its new owner. Roof is 4 years old. Furnace motor is 1 year old. Home is on city water and sewer.
Contact an agent
Home facts
- Year built:1956
- Listing ID #:22063418
- Added:97 day(s) ago
- Updated:January 11, 2026 at 07:45 PM
Rooms and interior
- Bedrooms:3
- Total bathrooms:2
- Full bathrooms:2
Heating and cooling
- Cooling:Central Electric
- Heating:Forced Air
Structure and exterior
- Year built:1956
Schools
- High school:North Central High School
- Middle school:Eastwood Middle School
- Elementary school:Clearwater Elementary School
Utilities
- Water:Public Water
Finances and disclosures
- Price:$316,000
New listings near 4903 Radnor Road
- New
 $525,000Active4 beds 3 baths2,412 sq. ft.
$525,000Active4 beds 3 baths2,412 sq. ft.2428 Whispering Way, Indianapolis, IN 46239
MLS# 22079368Listed by: NEW START HOME REALTY, LLC - New
 $138,000Active3 beds 2 baths1,104 sq. ft.
$138,000Active3 beds 2 baths1,104 sq. ft.1141 Madeira Street, Indianapolis, IN 46203
MLS# 22077708Listed by: CENTURY 21 SCHEETZ - New
 $198,500Active4 beds 3 baths1,494 sq. ft.
$198,500Active4 beds 3 baths1,494 sq. ft.8030 Cork Bend Lane, Indianapolis, IN 46239
MLS# 22079491Listed by: THRIVE REAL ESTATE LLC - New
 $300,000Active4 beds 3 baths2,221 sq. ft.
$300,000Active4 beds 3 baths2,221 sq. ft.6748 Trey Drive, Camby, IN 46113
MLS# 22070704Listed by: EXP REALTY, LLC - New
 $579,900Active5 beds 3 baths3,349 sq. ft.
$579,900Active5 beds 3 baths3,349 sq. ft.7832 Buckskin Drive, Indianapolis, IN 46250
MLS# 22077997Listed by: MY AGENT - Open Sun, 12 to 2pmNew
 $255,000Active4 beds 2 baths1,525 sq. ft.
$255,000Active4 beds 2 baths1,525 sq. ft.9106 Broken Arrow Road, Indianapolis, IN 46234
MLS# 22073620Listed by: F.C. TUCKER COMPANY - New
 $199,000Active3 beds 2 baths1,128 sq. ft.
$199,000Active3 beds 2 baths1,128 sq. ft.6017 Northland Road, Indianapolis, IN 46228
MLS# 22079288Listed by: KELLER WILLIAMS INDY METRO NE - New
 $107,500Active2 beds 2 baths1,152 sq. ft.
$107,500Active2 beds 2 baths1,152 sq. ft.7469 Woodshire Place #7469, Indianapolis, IN 46217
MLS# 22079478Listed by: HIGHGARDEN REAL ESTATE - New
 $170,000Active3 beds 2 baths1,320 sq. ft.
$170,000Active3 beds 2 baths1,320 sq. ft.3049 N Lasalle Street, Indianapolis, IN 46218
MLS# 22079467Listed by: EXP REALTY, LLC - Open Sun, 1 to 3pmNew
 $309,000Active2 beds 2 baths1,621 sq. ft.
$309,000Active2 beds 2 baths1,621 sq. ft.1733 Cloister Drive, Indianapolis, IN 46260
MLS# 22078528Listed by: HIGHGARDEN REAL ESTATE
