4905 N Illinois Street, Indianapolis, IN 46208
Local realty services provided by:Better Homes and Gardens Real Estate Gold Key
4905 N Illinois Street,Indianapolis, IN 46208
$559,000
- 4 Beds
- 4 Baths
- 3,182 sq. ft.
- Single family
- Pending
Listed by: carol gartland
Office: century 21 scheetz
MLS#:22056119
Source:IN_MIBOR
Price summary
- Price:$559,000
- Price per sq. ft.:$175.68
About this home
Located at 4905 N Illinois ST N, Indianapolis, IN, this single-family residence presents an attractive property in great condition, offering an opportunity to embrace comfortable living combing the old with the new. Home has lead glass window, stained glass window, hardwood floors, even a working laundry chute. The living room is an inviting space, defined by its built-in shelves that provide both storage and character, while the crown molding adds a touch of classic elegance. The dining room is ideally located between the kitchen and the living room. Also off the living room is the sun porch which opens to a new brick patio installed in 2024. In the kitchen, the white cabinets complement the granite countertops, providing a stylish and functional workspace, and the large kitchen island enhances the room's practicality, making it ideal for meal preparation. The master bathroom features a tiled walk-in shower, promising a spa-like experience. This residence offers a deck, and fenced backyard. The outdoor living space provides a private retreat for relaxation or social gatherings. The property includes 4 bedrooms and 2 full bathrooms, along with 2 half bathrooms, spread across three stories. The primary bedroom features a walk-in closet. With 2239 square feet of living area on a 7057 square feet lot, and built in 1925, this residence is a harmonious blend of classic charm and modern living. Property has numerous updates. New Roof 2019 (main) 2020 (flat back roof) Basement waterproofed 2020, Basement remodel with vinyl plank flooring, including new basement stairs 2021,Main bedroom walk-in closet added 2019, New front door 2019 New kitchen windows 2019New garbage disposal 2022New Kitchen faucet 2025, New sun porch side door 2025. New sewer cleanout installed 2020.
Contact an agent
Home facts
- Year built:1925
- Listing ID #:22056119
- Added:107 day(s) ago
- Updated:December 12, 2025 at 05:28 AM
Rooms and interior
- Bedrooms:4
- Total bathrooms:4
- Full bathrooms:2
- Half bathrooms:2
- Living area:3,182 sq. ft.
Heating and cooling
- Cooling:Central Electric
- Heating:Forced Air
Structure and exterior
- Year built:1925
- Building area:3,182 sq. ft.
- Lot area:0.16 Acres
Utilities
- Water:Public Water
Finances and disclosures
- Price:$559,000
- Price per sq. ft.:$175.68
New listings near 4905 N Illinois Street
- New
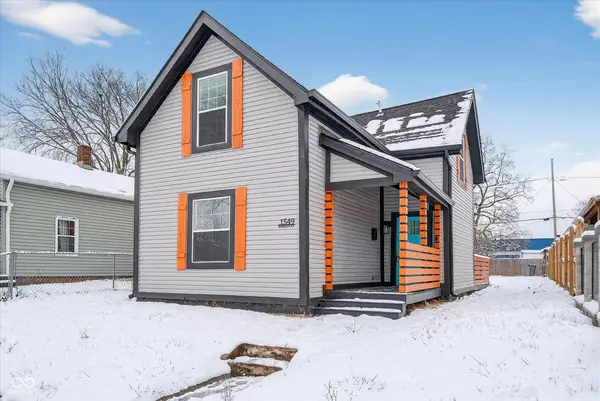 $350,000Active3 beds 2 baths1,970 sq. ft.
$350,000Active3 beds 2 baths1,970 sq. ft.1549 Harlan Street, Indianapolis, IN 46203
MLS# 22075373Listed by: JANKO REALTY GROUP - New
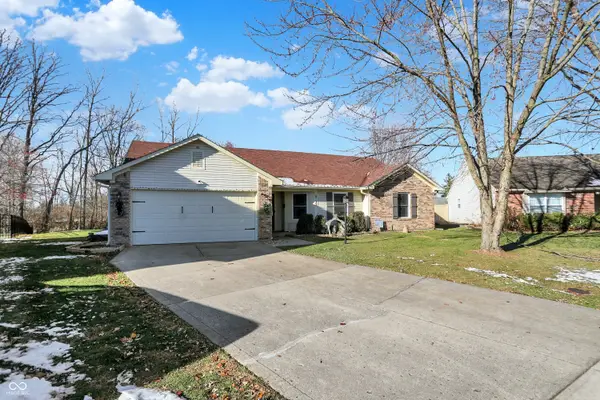 $270,000Active3 beds 2 baths1,722 sq. ft.
$270,000Active3 beds 2 baths1,722 sq. ft.8122 Amarillo Drive, Indianapolis, IN 46237
MLS# 22076072Listed by: @PROPERTIES - New
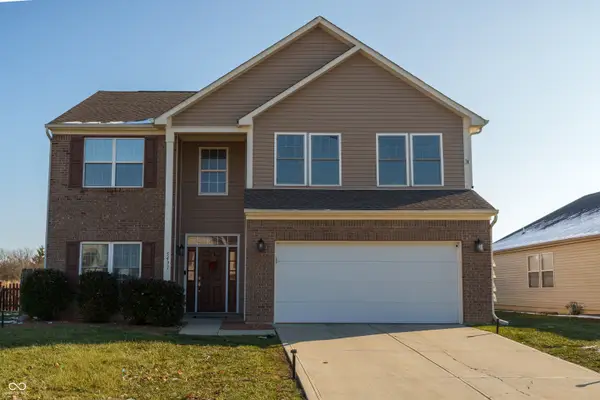 $306,000Active4 beds 3 baths2,732 sq. ft.
$306,000Active4 beds 3 baths2,732 sq. ft.5431 Hammock Glen Drive, Indianapolis, IN 46235
MLS# 22076108Listed by: WILSON TRUST REALTY LLC - New
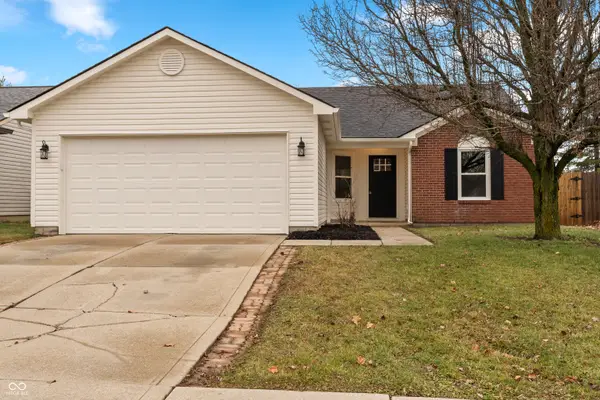 $247,500Active3 beds 2 baths1,126 sq. ft.
$247,500Active3 beds 2 baths1,126 sq. ft.5839 Prairie Meadow Drive, Indianapolis, IN 46221
MLS# 22076476Listed by: RED OAK REAL ESTATE GROUP - New
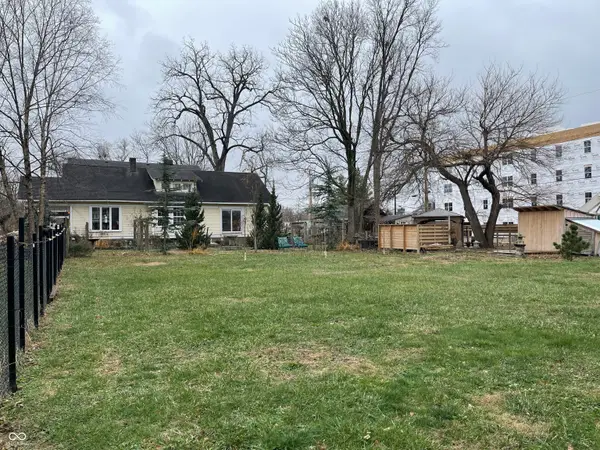 $825,000Active3 beds 2 baths1,950 sq. ft.
$825,000Active3 beds 2 baths1,950 sq. ft.2814-2830 Ruckle Street, Indianapolis, IN 46205
MLS# 22076578Listed by: CARPENTER, REALTORS - New
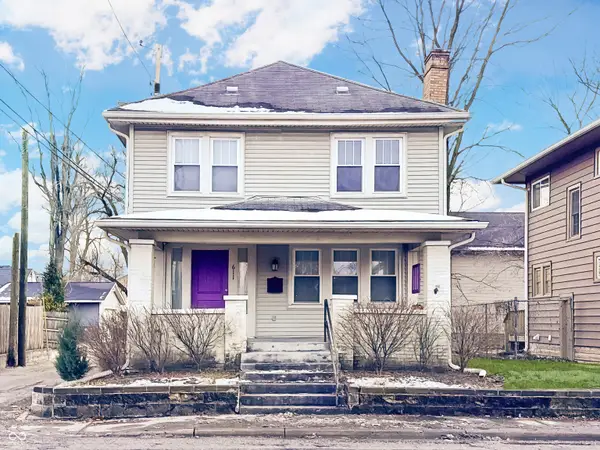 $264,900Active3 beds 2 baths1,218 sq. ft.
$264,900Active3 beds 2 baths1,218 sq. ft.611 E 30th Street, Indianapolis, IN 46205
MLS# 22053569Listed by: CENTURY 21 SCHEETZ - New
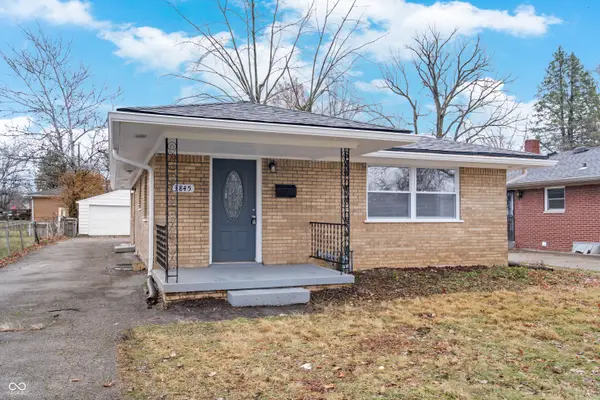 $239,900Active4 beds 2 baths2,376 sq. ft.
$239,900Active4 beds 2 baths2,376 sq. ft.3845 N Irvington Avenue, Indianapolis, IN 46226
MLS# 22075489Listed by: F.C. TUCKER COMPANY - New
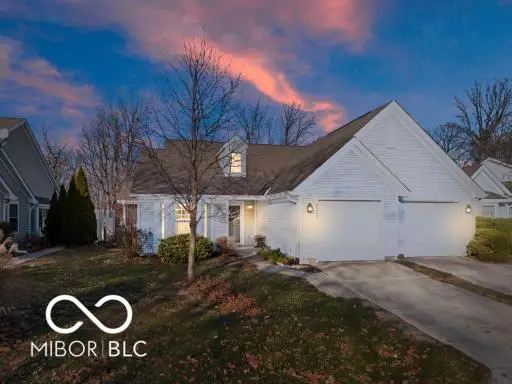 $228,000Active2 beds 2 baths1,026 sq. ft.
$228,000Active2 beds 2 baths1,026 sq. ft.8212 Crook Drive N, Indianapolis, IN 46256
MLS# 22075678Listed by: EXP REALTY, LLC - New
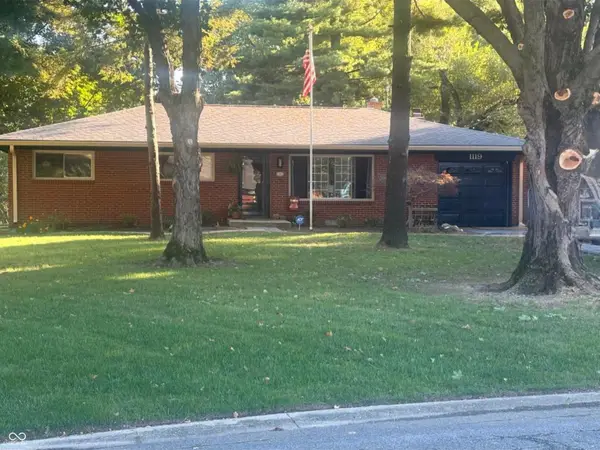 $330,000Active3 beds 2 baths1,484 sq. ft.
$330,000Active3 beds 2 baths1,484 sq. ft.1119 E Cragmont Drive, Indianapolis, IN 46227
MLS# 22076329Listed by: MY AGENT - New
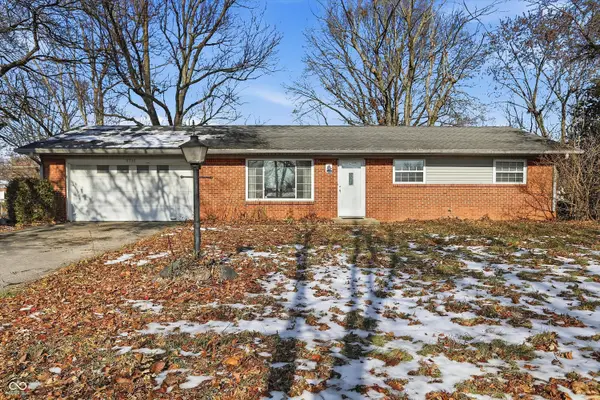 $195,000Active3 beds 2 baths1,811 sq. ft.
$195,000Active3 beds 2 baths1,811 sq. ft.8240 E 12th Street, Indianapolis, IN 46219
MLS# 22076473Listed by: INDIANA REALTY PROS, INC.
