4920 Central Avenue, Indianapolis, IN 46205
Local realty services provided by:Better Homes and Gardens Real Estate Gold Key
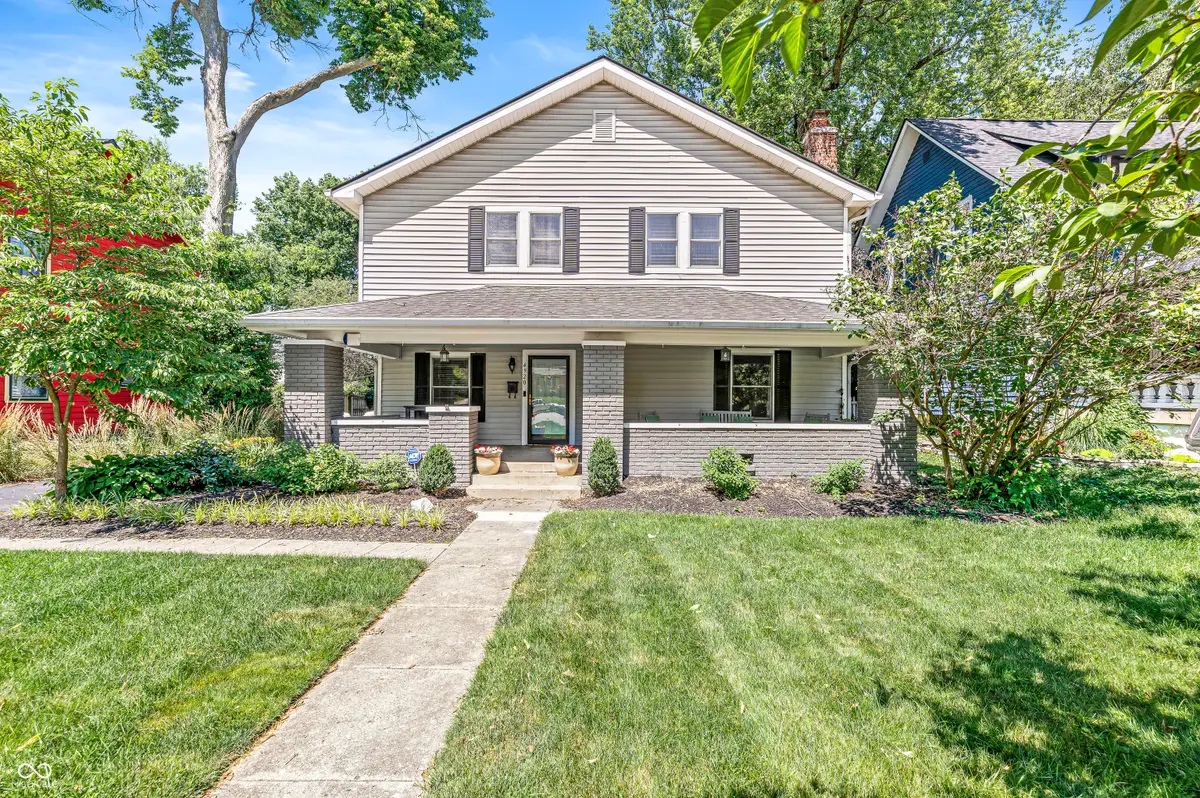
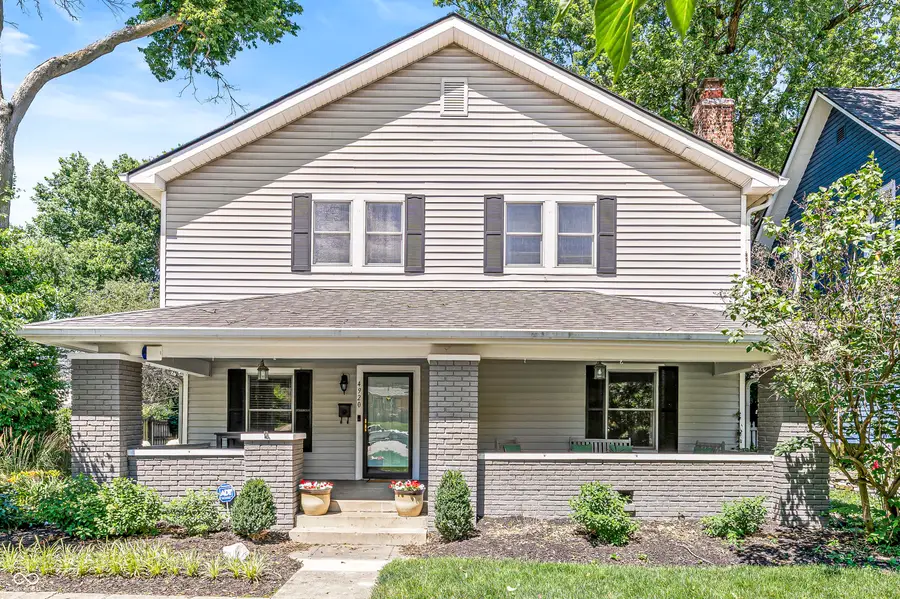
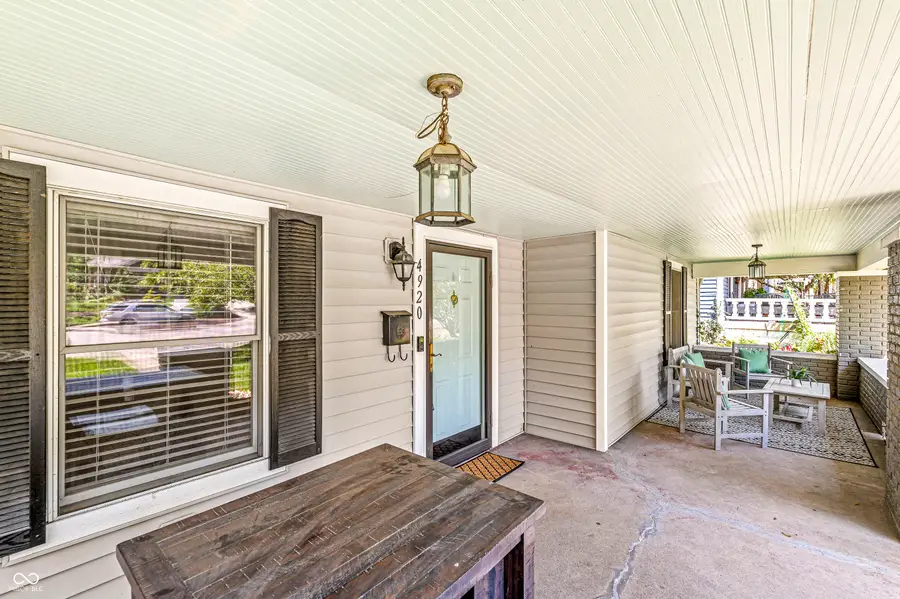
4920 Central Avenue,Indianapolis, IN 46205
$559,900
- 3 Beds
- 2 Baths
- 2,165 sq. ft.
- Single family
- Active
Listed by:michael mills
Office:f.c. tucker company
MLS#:22049523
Source:IN_MIBOR
Price summary
- Price:$559,900
- Price per sq. ft.:$188.33
About this home
Exceptional Meridian Kessler 2 story home with new roof just replaced. You will want to instantly sit and relax on this welcoming and expansive covered front porch. Inviting living room with hardwood flooring. Lovely library w/ French doors, built-in bookshelves, hardwood flooring, and decorative fireplace. Awesome kitchen has been updated by opening it up to dining room, new counter tops & added breakfast bar, refrigerator/dishwasher/ & microwave have been replaced. Dining room w/ hardwood flooring open to kitchen and living room. Convenient and large laundry room on main level has utility sink, lots of cabinetry, and washer/dryer included. Attractive wood floor staircase leads up to the bedrooms upstairs. Large primary bedroom has fabulous walk-in closet. The other bedrooms have great room sizes as well. Basement great for hobbies and storage. This home has a private driveway that leads to gated and fenced backyard, plenty of room for parking, entertaining and gardening. Large wood deck overlooking fenced backyard. Spacious 3 car garage has 2 doors on front and 1 door in back. Enjoy the charm of this area and the incredible walkability of this home's location.
Contact an agent
Home facts
- Year built:1916
- Listing Id #:22049523
- Added:36 day(s) ago
- Updated:August 11, 2025 at 10:41 PM
Rooms and interior
- Bedrooms:3
- Total bathrooms:2
- Full bathrooms:1
- Half bathrooms:1
- Living area:2,165 sq. ft.
Heating and cooling
- Cooling:Central Electric
- Heating:Forced Air
Structure and exterior
- Year built:1916
- Building area:2,165 sq. ft.
- Lot area:0.24 Acres
Utilities
- Water:Public Water
Finances and disclosures
- Price:$559,900
- Price per sq. ft.:$188.33
New listings near 4920 Central Avenue
- New
 $450,000Active4 beds 3 baths1,800 sq. ft.
$450,000Active4 beds 3 baths1,800 sq. ft.1433 Deloss Street, Indianapolis, IN 46201
MLS# 22038175Listed by: HIGHGARDEN REAL ESTATE - New
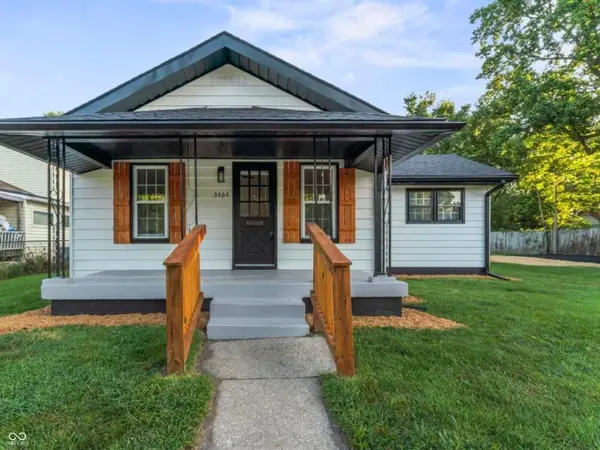 $224,900Active3 beds 2 baths1,088 sq. ft.
$224,900Active3 beds 2 baths1,088 sq. ft.3464 W 12th Street, Indianapolis, IN 46222
MLS# 22055982Listed by: CANON REAL ESTATE SERVICES LLC - New
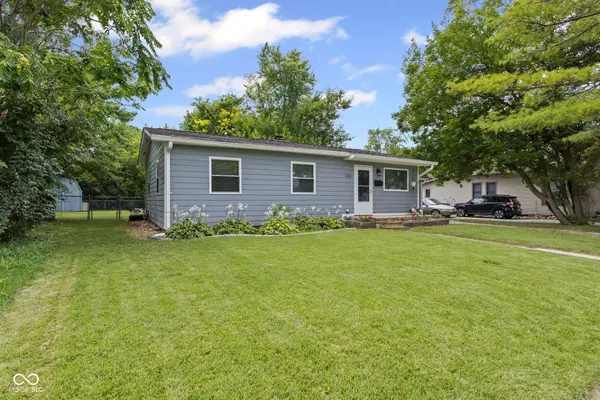 $179,900Active3 beds 1 baths999 sq. ft.
$179,900Active3 beds 1 baths999 sq. ft.1231 Windermire Street, Indianapolis, IN 46227
MLS# 22056529Listed by: MY AGENT - New
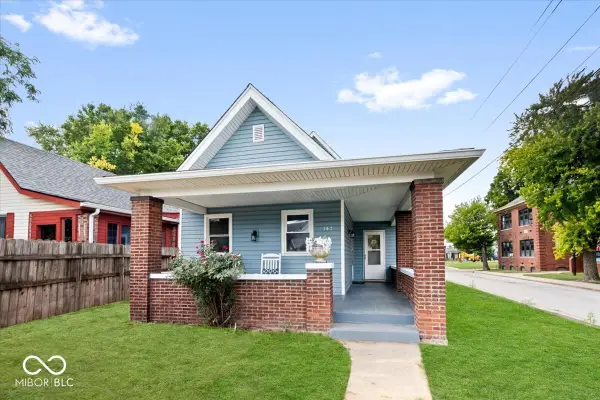 $362,000Active3 beds 2 baths1,529 sq. ft.
$362,000Active3 beds 2 baths1,529 sq. ft.1302 Laurel Street, Indianapolis, IN 46203
MLS# 22056739Listed by: SMITH FAMILY REALTY - New
 $44,900Active0.08 Acres
$44,900Active0.08 Acres248 E Caven Street, Indianapolis, IN 46225
MLS# 22056799Listed by: KELLER WILLIAMS INDY METRO S - New
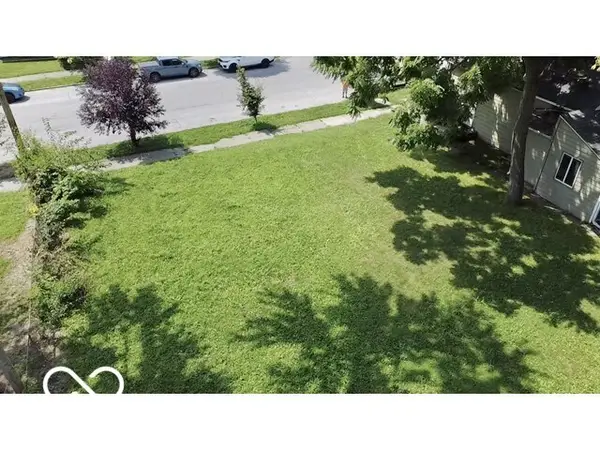 $34,900Active0.07 Acres
$34,900Active0.07 Acres334 Lincoln Street, Indianapolis, IN 46225
MLS# 22056813Listed by: KELLER WILLIAMS INDY METRO S - New
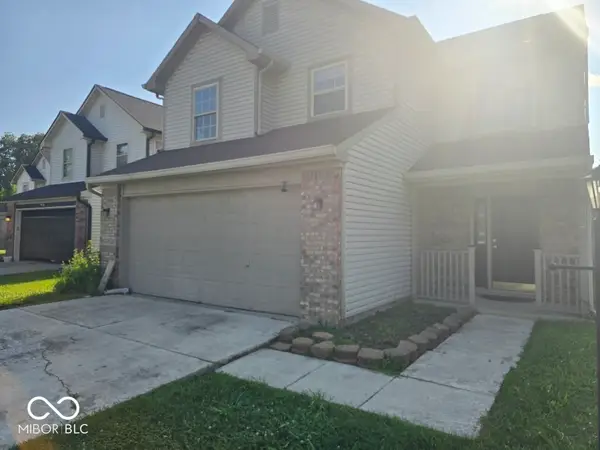 $199,900Active3 beds 3 baths1,231 sq. ft.
$199,900Active3 beds 3 baths1,231 sq. ft.5410 Waterton Lakes Drive, Indianapolis, IN 46237
MLS# 22056820Listed by: REALTY WEALTH ADVISORS - New
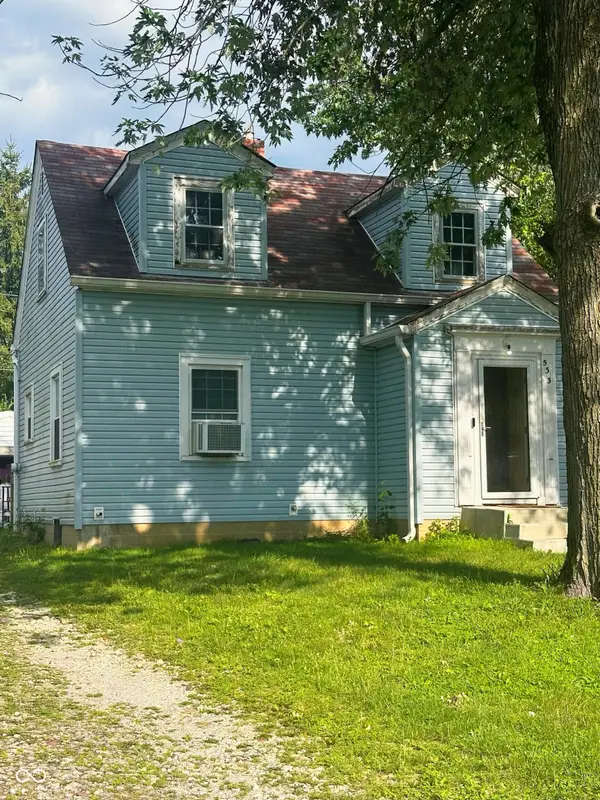 $155,000Active2 beds 1 baths865 sq. ft.
$155,000Active2 beds 1 baths865 sq. ft.533 Temperance Avenue, Indianapolis, IN 46203
MLS# 22055250Listed by: EXP REALTY, LLC - New
 $190,000Active2 beds 3 baths1,436 sq. ft.
$190,000Active2 beds 3 baths1,436 sq. ft.6302 Bishops Pond Lane, Indianapolis, IN 46268
MLS# 22055728Listed by: CENTURY 21 SCHEETZ - Open Sun, 12 to 2pmNew
 $234,900Active3 beds 2 baths1,811 sq. ft.
$234,900Active3 beds 2 baths1,811 sq. ft.3046 River Shore Place, Indianapolis, IN 46208
MLS# 22056202Listed by: F.C. TUCKER COMPANY
