4925 Bridgefield Drive, Indianapolis, IN 46254
Local realty services provided by:Better Homes and Gardens Real Estate Gold Key
Listed by:michelle chandler
Office:keller williams indy metro s
MLS#:22062014
Source:IN_MIBOR
Price summary
- Price:$234,000
- Price per sq. ft.:$141.82
About this home
Tucked away in the most private part of the community, this 3-bedroom, 2-bathroom condo offers the perfect blend of comfort and convenience. With the HVAC only 2 years old and the kitchen appliances along with washer and dryer 3 years old, there is nothing to do but move in. The split floor plan is ideal for both everyday living and hosting guests, while the two-car attached garage makes life easy. Inside, you'll love the updated kitchen with sleek stainless steel appliances, a breakfast bar, and an adjoining dining room that's perfect for gatherings. The primary suite feels like your own private retreat, complete with a spacious walk-in closet and ensuite bath. But what truly sets this home apart is the bright and airy four-season sunroom that opens onto a large patio, which is perfect for relaxing with your morning coffee or entertaining on warm evenings. All of this is nestled in a quiet, walkable community close to trails and Eagle Creek Reservoir, offering the best of both tranquility and adventure. This is more than just a condo, it's a lifestyle.
Contact an agent
Home facts
- Year built:2004
- Listing ID #:22062014
- Added:49 day(s) ago
- Updated:October 30, 2025 at 08:42 PM
Rooms and interior
- Bedrooms:3
- Total bathrooms:2
- Full bathrooms:2
- Living area:1,650 sq. ft.
Heating and cooling
- Cooling:Central Electric
- Heating:Forced Air
Structure and exterior
- Year built:2004
- Building area:1,650 sq. ft.
Schools
- High school:Pike High School
- Middle school:Guion Creek Middle School
- Elementary school:Eagle Creek Elementary School
Utilities
- Water:Public Water
Finances and disclosures
- Price:$234,000
- Price per sq. ft.:$141.82
New listings near 4925 Bridgefield Drive
- New
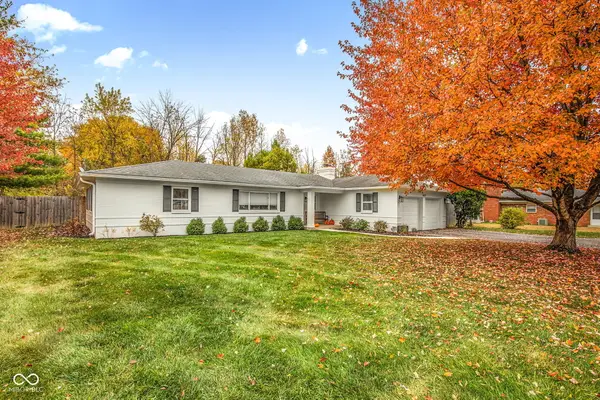 $410,000Active3 beds 2 baths1,690 sq. ft.
$410,000Active3 beds 2 baths1,690 sq. ft.8607 N Washington Boulevard, Indianapolis, IN 46240
MLS# 22069720Listed by: F.C. TUCKER COMPANY - New
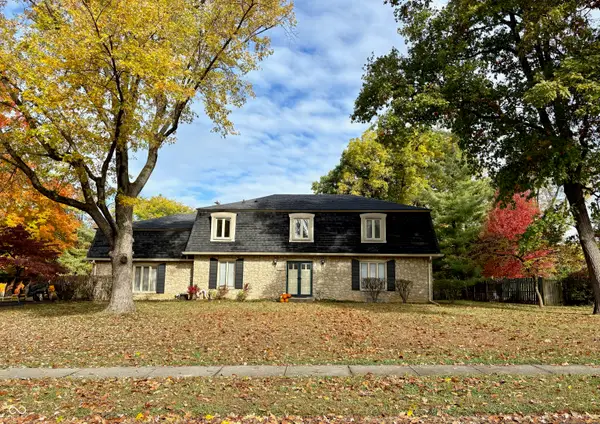 $525,000Active4 beds 3 baths4,096 sq. ft.
$525,000Active4 beds 3 baths4,096 sq. ft.5252 E 78th Place, Indianapolis, IN 46250
MLS# 22070235Listed by: VISION ONE REAL ESTATE - Open Sat, 11am to 1pmNew
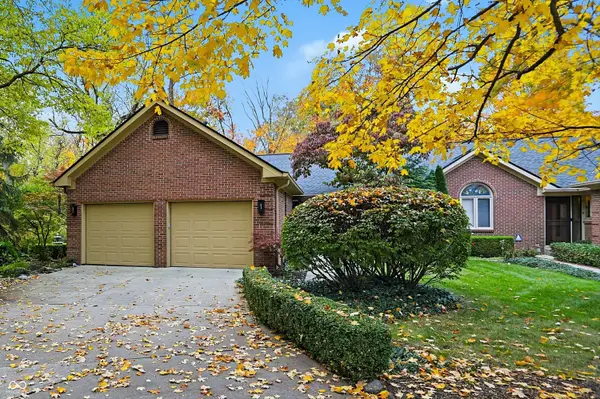 $349,900Active2 beds 2 baths1,527 sq. ft.
$349,900Active2 beds 2 baths1,527 sq. ft.9334 W Point Place, Indianapolis, IN 46268
MLS# 22070446Listed by: REDFIN CORPORATION - New
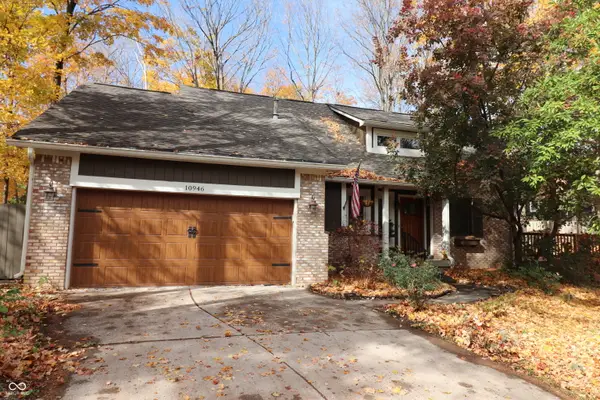 $379,900Active3 beds 2 baths1,952 sq. ft.
$379,900Active3 beds 2 baths1,952 sq. ft.10946 Geist Woods S Drive, Indianapolis, IN 46256
MLS# 22070613Listed by: RE/MAX AT THE CROSSING - New
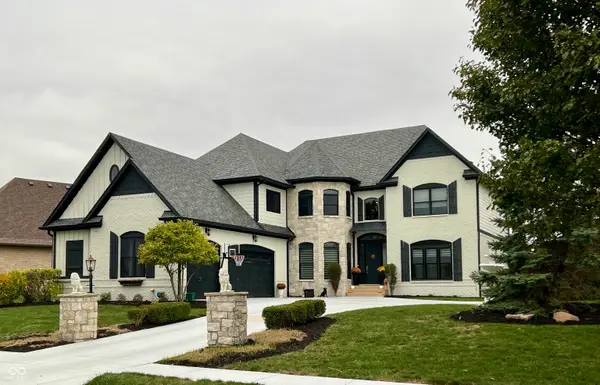 $1,675,000Active6 beds 6 baths5,945 sq. ft.
$1,675,000Active6 beds 6 baths5,945 sq. ft.6668 Silver Creek Drive, Indianapolis, IN 46259
MLS# 22070948Listed by: MY AGENT - New
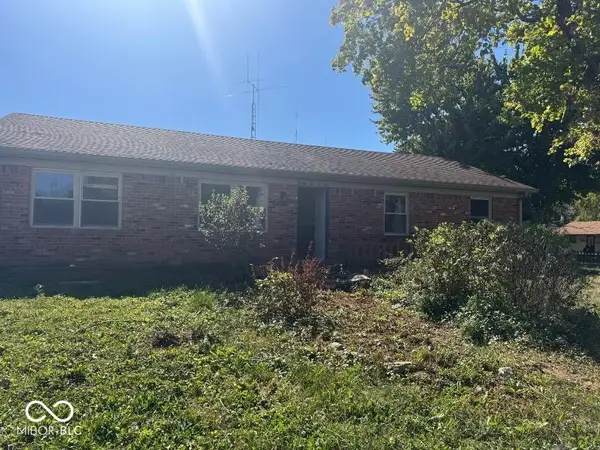 $125,000Active3 beds 2 baths1,300 sq. ft.
$125,000Active3 beds 2 baths1,300 sq. ft.2501 Harlan Street, Indianapolis, IN 46203
MLS# 22070970Listed by: RE/MAX AT THE CROSSING - New
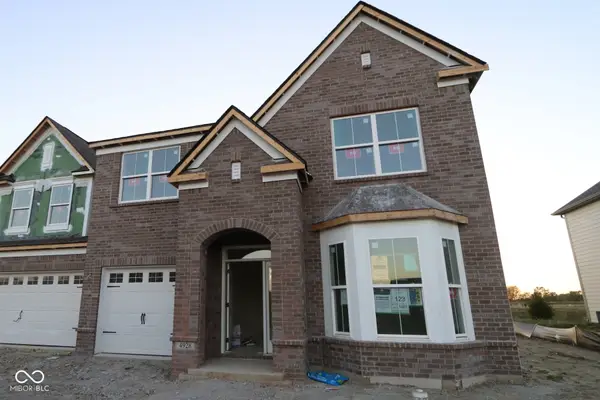 $624,300Active5 beds 4 baths3,307 sq. ft.
$624,300Active5 beds 4 baths3,307 sq. ft.4928 Amber Crest Drive, Brownsburg, IN 46112
MLS# 22071026Listed by: M/I HOMES OF INDIANA, L.P. - New
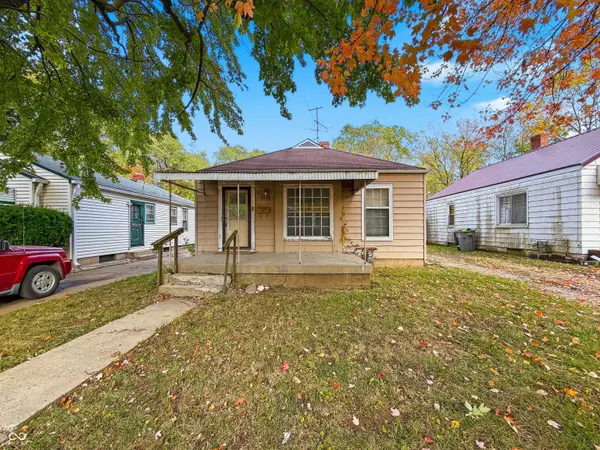 $108,900Active3 beds 1 baths1,080 sq. ft.
$108,900Active3 beds 1 baths1,080 sq. ft.3533 Orchard Avenue, Indianapolis, IN 46218
MLS# 22071034Listed by: RED BRIDGE REAL ESTATE - New
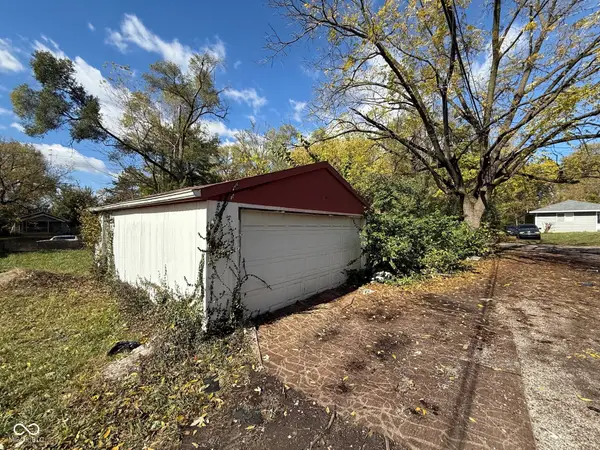 $50,000Active0.12 Acres
$50,000Active0.12 Acres1727 N Gladstone Avenue, Indianapolis, IN 46218
MLS# 22071040Listed by: HEIMER REAL ESTATE LLC - New
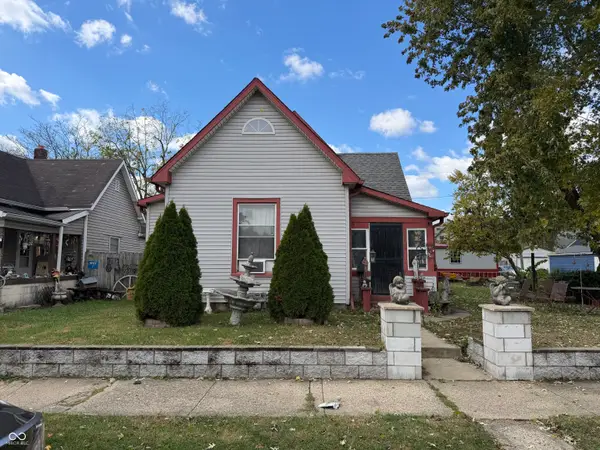 $159,000Active3 beds 1 baths1,366 sq. ft.
$159,000Active3 beds 1 baths1,366 sq. ft.1138 Harlan Street, Indianapolis, IN 46203
MLS# 22070726Listed by: TOTALIS REAL ESTATE SOLUTIONS
