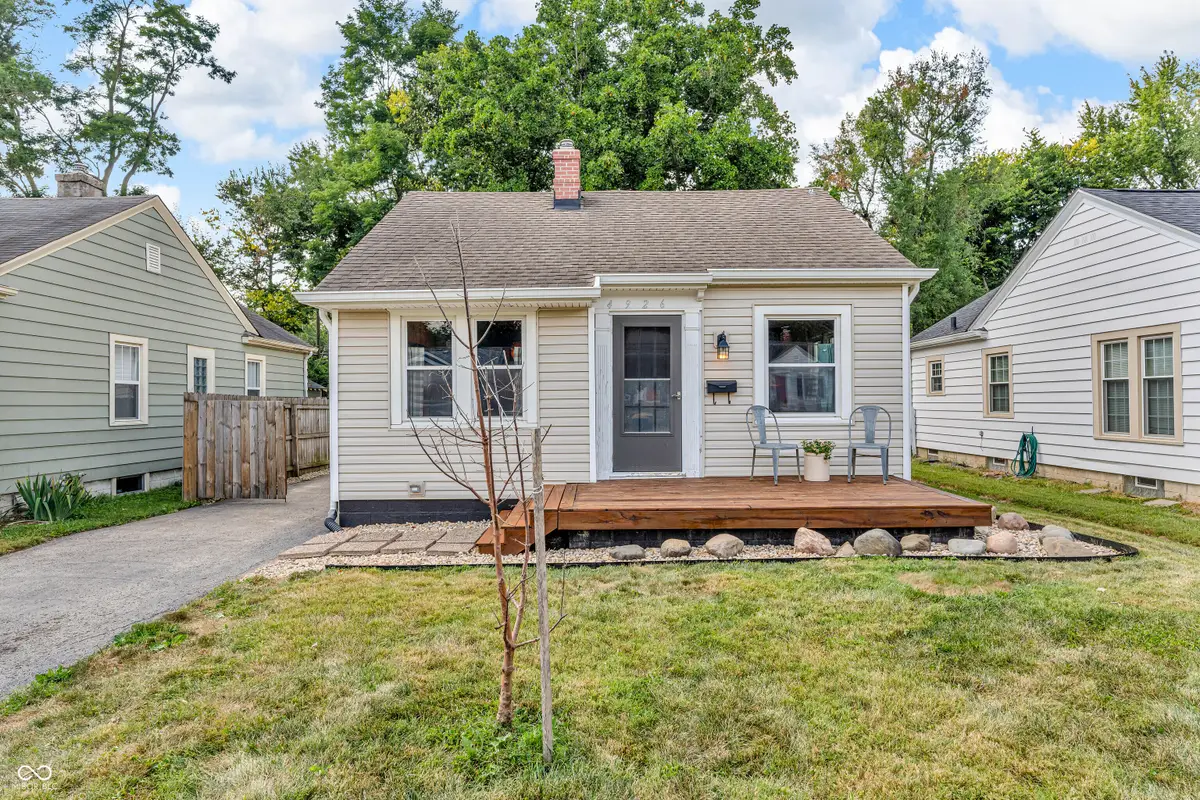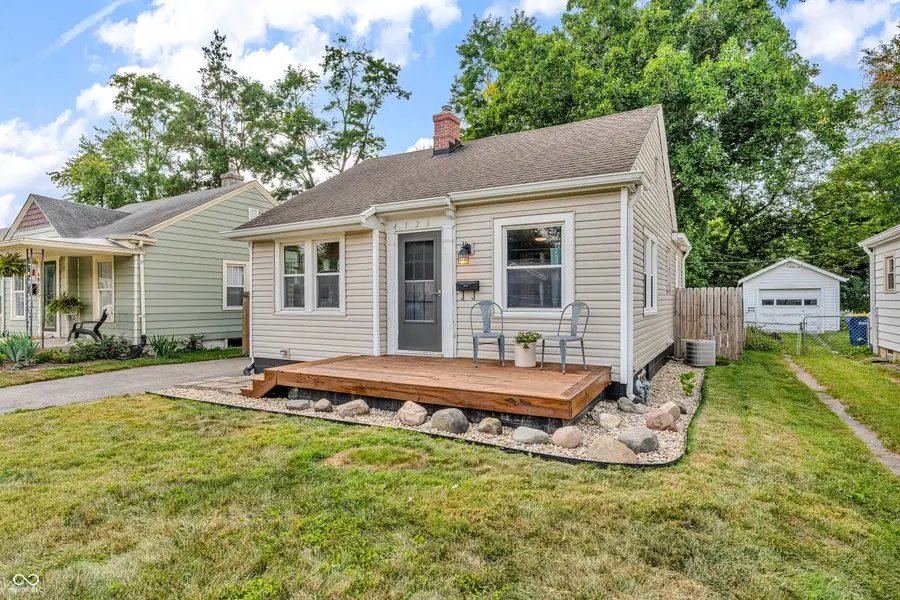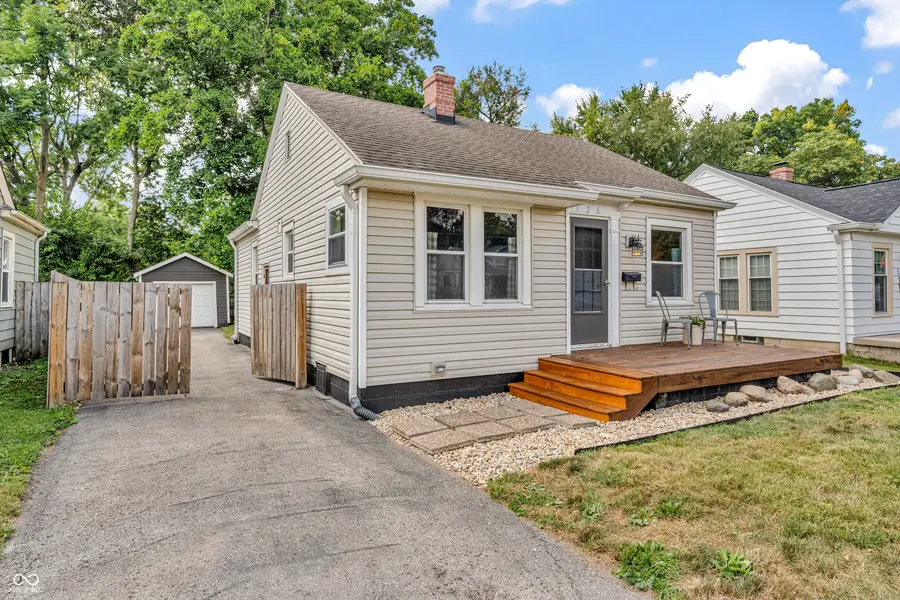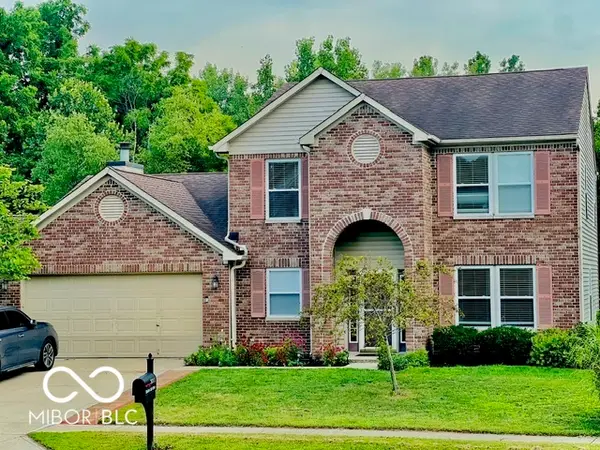4926 Kingsley Drive, Indianapolis, IN 46205
Local realty services provided by:Better Homes and Gardens Real Estate Gold Key



4926 Kingsley Drive,Indianapolis, IN 46205
$300,000
- 3 Beds
- 2 Baths
- 1,652 sq. ft.
- Single family
- Active
Listed by:chad everts
Office:e-rocks real estate
MLS#:22057441
Source:IN_MIBOR
Price summary
- Price:$300,000
- Price per sq. ft.:$181.6
About this home
4926 Kingsley - A SoBro Gem with Soul Step into a home that radiates love, intention, and artistry at every corner. 4926 Kingsley has been completely renewed from the inside out - every nook has been thoughtfully touched, cared for, and elevated into a cozy, soulful retreat. The moment you walk in, you're greeted by a bright, open flow from kitchen to living space, grounded with rich, natural hardwood floors. It's the perfect canvas for long dinners with friends, impromptu jam sessions, or lazy Sunday mornings filled with sunlight and coffee. The main floor bathroom has been expanded and reimagined with comfort in mind - no wasted space, just pure function and serenity. Two generously sized bedrooms on the main level bring warmth and peace with their earthy paint palette and original hardwoods, offering cozy havens for rest or creative space. The heart of the home might just be the fully finished basement, featuring two new egress windows and another full bath. Whether you dream of turning it into a giant master sanctuary, a meditation + yoga studio, or simply keeping it as the ultimate hangout lounge, this versatile space has a vibe of its own. Don't miss the custom wood ceiling that adds a touch of handmade artistry. The fully fenced backyard is a private oasis in the city, where you can light up a fire pit, grow a lush garden, or simply breathe in the stillness of your own little patch of earth. It's rare to find this much privacy and peace while still being in the heart of vibrant SoBro. If you're looking for a place that feels as alive and soulful as you are - a home that blends old-world charm with modern updates, wrapped in a cozy, creative spirit - 4926 Kingsley is waiting for you.
Contact an agent
Home facts
- Year built:1946
- Listing Id #:22057441
- Added:1 day(s) ago
- Updated:August 19, 2025 at 11:35 PM
Rooms and interior
- Bedrooms:3
- Total bathrooms:2
- Full bathrooms:2
- Living area:1,652 sq. ft.
Heating and cooling
- Cooling:Central Electric
- Heating:Forced Air
Structure and exterior
- Year built:1946
- Building area:1,652 sq. ft.
- Lot area:0.13 Acres
Utilities
- Water:Public Water
Finances and disclosures
- Price:$300,000
- Price per sq. ft.:$181.6
New listings near 4926 Kingsley Drive
- New
 $300,000Active2 beds 2 baths1,830 sq. ft.
$300,000Active2 beds 2 baths1,830 sq. ft.10327 Gateway Drive, Indianapolis, IN 46234
MLS# 22050377Listed by: F.C. TUCKER COMPANY - New
 $886,500Active4 beds 4 baths3,244 sq. ft.
$886,500Active4 beds 4 baths3,244 sq. ft.22 W 54th Street, Indianapolis, IN 46208
MLS# 22057216Listed by: CENTURY 21 SCHEETZ - New
 $10,000Active0.11 Acres
$10,000Active0.11 Acres1423 Winfield Avenue, Indianapolis, IN 46222
MLS# 22057083Listed by: KELLER WILLIAMS INDY METRO S - New
 $145,000Active3 beds 1 baths1,213 sq. ft.
$145,000Active3 beds 1 baths1,213 sq. ft.3655 N Wittfield Street, Indianapolis, IN 46235
MLS# 22057440Listed by: WEICHERT REALTORS EPG - New
 $280,000Active3 beds 2 baths1,652 sq. ft.
$280,000Active3 beds 2 baths1,652 sq. ft.7218 Wet Rock Court, Indianapolis, IN 46236
MLS# 22057447Listed by: F.C. TUCKER COMPANY - Open Sun, 1 to 3pmNew
 $595,000Active3 beds 4 baths3,436 sq. ft.
$595,000Active3 beds 4 baths3,436 sq. ft.10559 Courageous Drive, Indianapolis, IN 46236
MLS# 22057580Listed by: F.C. TUCKER COMPANY - New
 $396,990Active3 beds 2 baths1,594 sq. ft.
$396,990Active3 beds 2 baths1,594 sq. ft.2965 N Olney Street, Indianapolis, IN 46218
MLS# 22057640Listed by: BETTER HOMES AND GARDENS REAL ESTATE GOLD KEY - New
 $369,000Active4 beds 3 baths2,412 sq. ft.
$369,000Active4 beds 3 baths2,412 sq. ft.3011 Shadow Lake Drive, Indianapolis, IN 46217
MLS# 22057651Listed by: DIAMOND STARS REALTY LLC - New
 $349,990Active3 beds 3 baths2,001 sq. ft.
$349,990Active3 beds 3 baths2,001 sq. ft.5215 Rolling Meadow Boulevard, Indianapolis, IN 46237
MLS# 22057658Listed by: M/I HOMES OF INDIANA, L.P. - New
 $150,000Active2 beds 1 baths929 sq. ft.
$150,000Active2 beds 1 baths929 sq. ft.915 Morgan Drive, Indianapolis, IN 46227
MLS# 22057659Listed by: MY AGENT

