5028 Graceland Avenue, Indianapolis, IN 46208
Local realty services provided by:Better Homes and Gardens Real Estate Gold Key
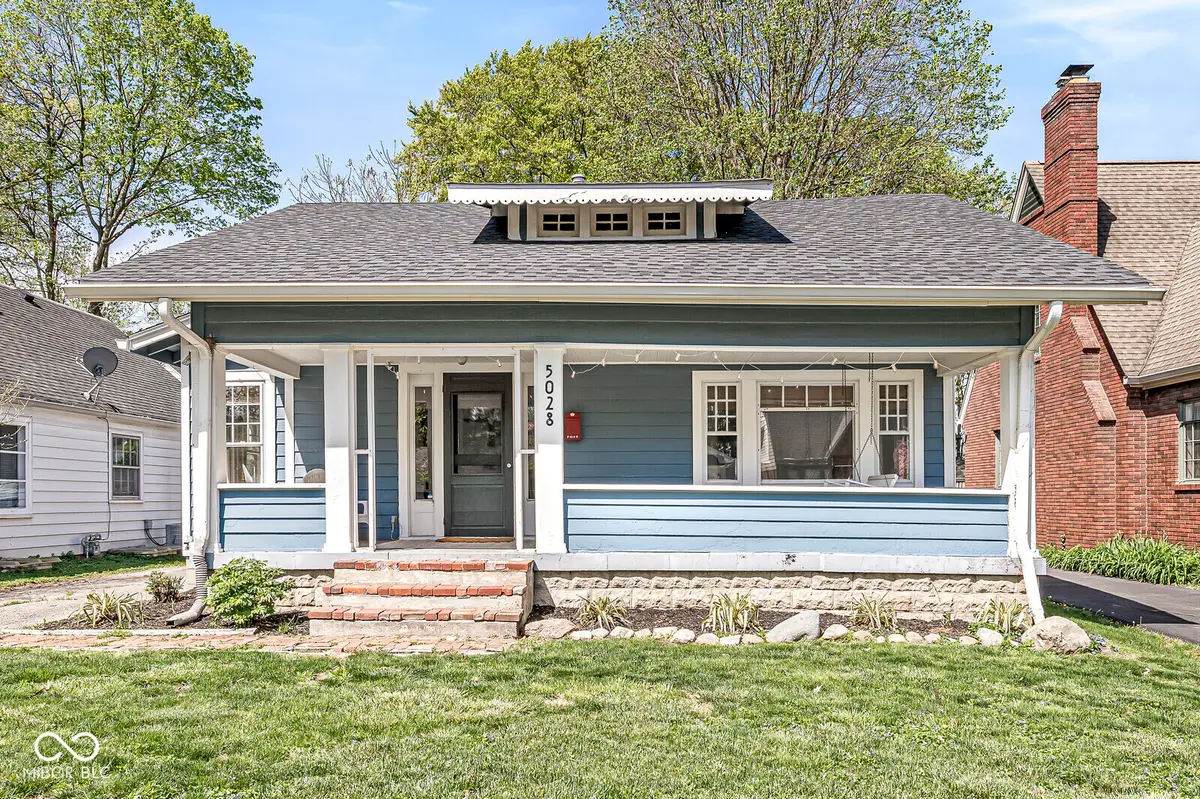
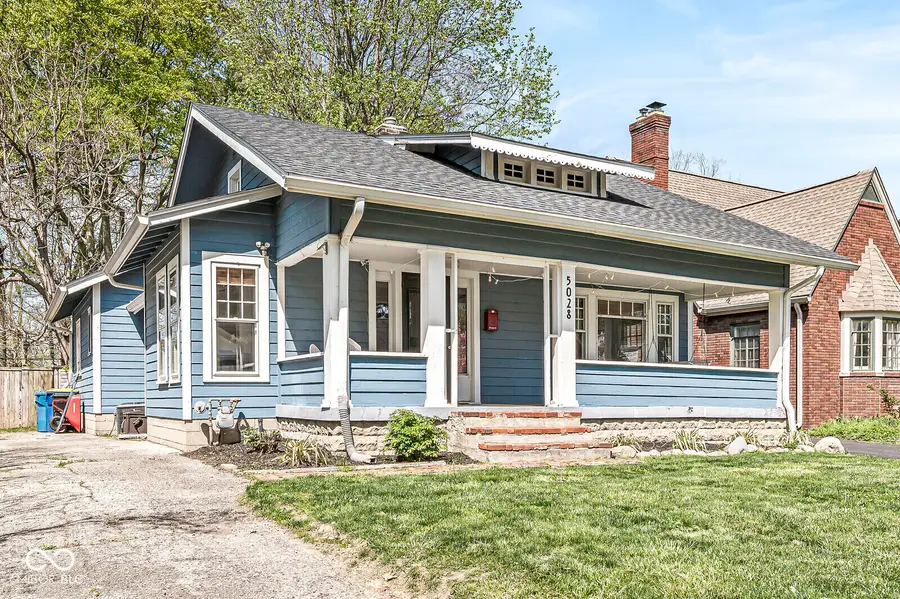
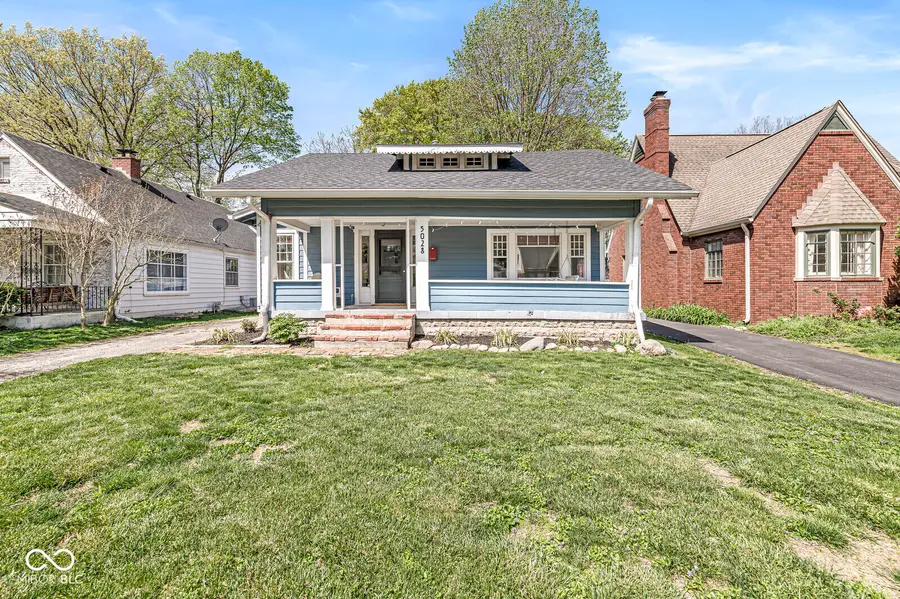
5028 Graceland Avenue,Indianapolis, IN 46208
$354,900
- 2 Beds
- 2 Baths
- 1,494 sq. ft.
- Single family
- Active
Listed by:debra altman-foley
Office:three birds realty
MLS#:22030550
Source:IN_MIBOR
Price summary
- Price:$354,900
- Price per sq. ft.:$156.21
About this home
Come see this adorable 1940s Craftsman home, located on one of the prettiest streets in Butler-Tarkington! The exterior features a new roof and charming brick steps leading to the large front porch with swing. The backyard is a really good size and is fully fenced in with graffiti art along the back stretch of fence. The interior has tons of character with original hardwood floors & newer hardwoods chosen to match, floor to ceiling built-ins, and a formal dining room with lots of natural light. Kitchen has tiled floors, granite countertops, subway tile backsplash, white cabinets-some with glass fronts, stainless steel appliances (dishwasher and oven less than a year old!), small pantry, and cutout looking into family room. A split bedroom floorplan provides a nice flow with separation, and a large family room and separate living room. 2nd bedroom is a good size and is right off of the newly renovated 2nd bathroom with tiled shower and new sink. Large deck off the back of the house is great for entertaining or family time with access from the family room and primary bedroom. Owner's suite is spacious with new hardwood floors, French doors leading to rear deck, updated bathroom/closet combo. Laundry room is located in the basement, along with lots of storage and a workbench area. You cannot beat this location; walk to Butler, Clowes, so many options!
Contact an agent
Home facts
- Year built:1940
- Listing Id #:22030550
- Added:132 day(s) ago
- Updated:August 07, 2025 at 11:42 PM
Rooms and interior
- Bedrooms:2
- Total bathrooms:2
- Full bathrooms:2
- Living area:1,494 sq. ft.
Heating and cooling
- Cooling:Central Electric
- Heating:Forced Air
Structure and exterior
- Year built:1940
- Building area:1,494 sq. ft.
- Lot area:0.16 Acres
Utilities
- Water:Public Water
Finances and disclosures
- Price:$354,900
- Price per sq. ft.:$156.21
New listings near 5028 Graceland Avenue
- New
 $450,000Active4 beds 3 baths1,800 sq. ft.
$450,000Active4 beds 3 baths1,800 sq. ft.1433 Deloss Street, Indianapolis, IN 46201
MLS# 22038175Listed by: HIGHGARDEN REAL ESTATE - New
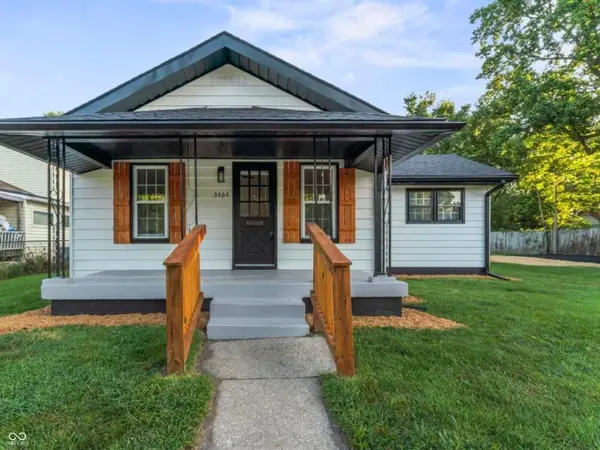 $224,900Active3 beds 2 baths1,088 sq. ft.
$224,900Active3 beds 2 baths1,088 sq. ft.3464 W 12th Street, Indianapolis, IN 46222
MLS# 22055982Listed by: CANON REAL ESTATE SERVICES LLC - New
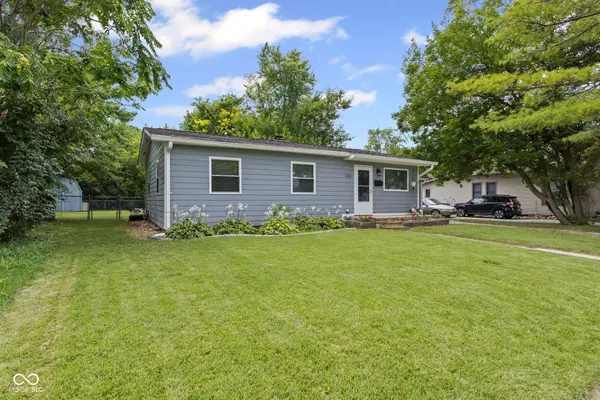 $179,900Active3 beds 1 baths999 sq. ft.
$179,900Active3 beds 1 baths999 sq. ft.1231 Windermire Street, Indianapolis, IN 46227
MLS# 22056529Listed by: MY AGENT - New
 $44,900Active0.08 Acres
$44,900Active0.08 Acres248 E Caven Street, Indianapolis, IN 46225
MLS# 22056799Listed by: KELLER WILLIAMS INDY METRO S - New
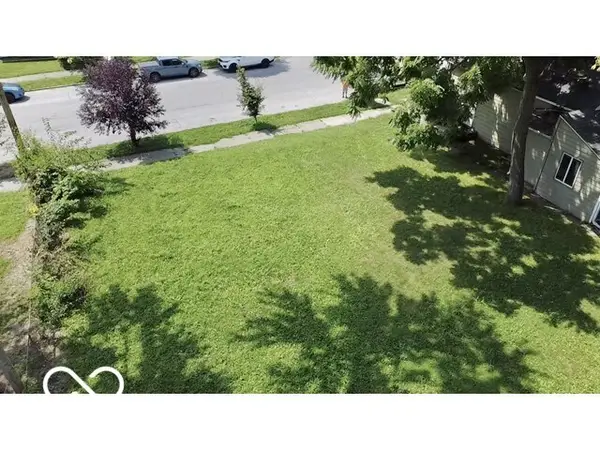 $34,900Active0.07 Acres
$34,900Active0.07 Acres334 Lincoln Street, Indianapolis, IN 46225
MLS# 22056813Listed by: KELLER WILLIAMS INDY METRO S - New
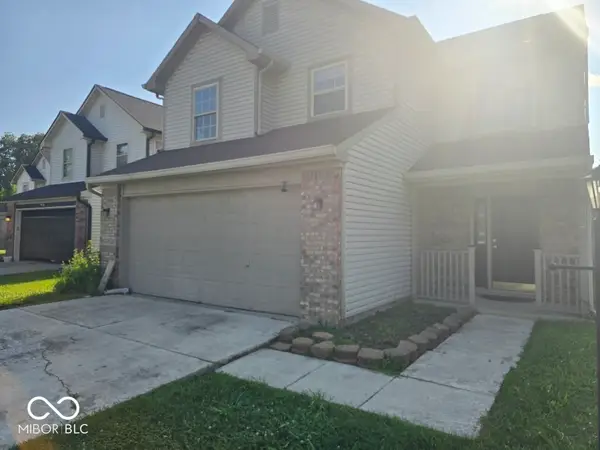 $199,900Active3 beds 3 baths1,231 sq. ft.
$199,900Active3 beds 3 baths1,231 sq. ft.5410 Waterton Lakes Drive, Indianapolis, IN 46237
MLS# 22056820Listed by: REALTY WEALTH ADVISORS - New
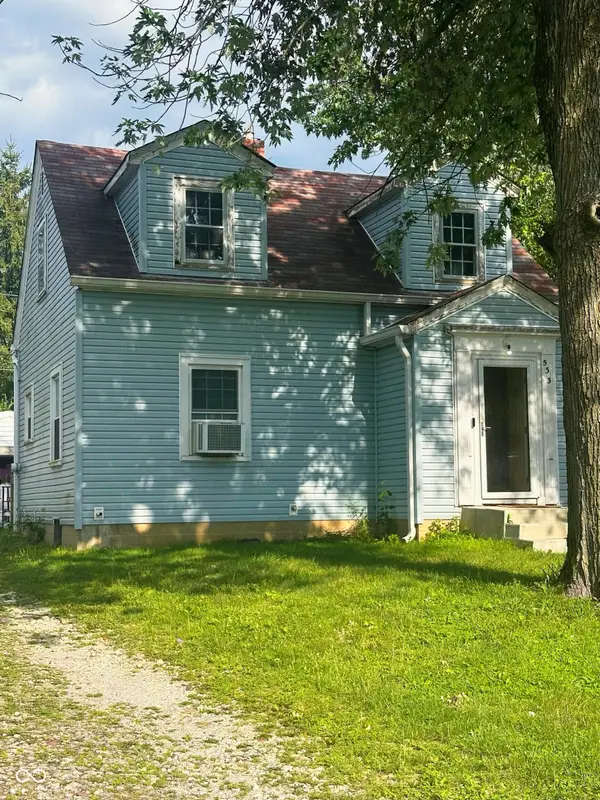 $155,000Active2 beds 1 baths865 sq. ft.
$155,000Active2 beds 1 baths865 sq. ft.533 Temperance Avenue, Indianapolis, IN 46203
MLS# 22055250Listed by: EXP REALTY, LLC - New
 $190,000Active2 beds 3 baths1,436 sq. ft.
$190,000Active2 beds 3 baths1,436 sq. ft.6302 Bishops Pond Lane, Indianapolis, IN 46268
MLS# 22055728Listed by: CENTURY 21 SCHEETZ - Open Sun, 12 to 2pmNew
 $234,900Active3 beds 2 baths1,811 sq. ft.
$234,900Active3 beds 2 baths1,811 sq. ft.3046 River Shore Place, Indianapolis, IN 46208
MLS# 22056202Listed by: F.C. TUCKER COMPANY - New
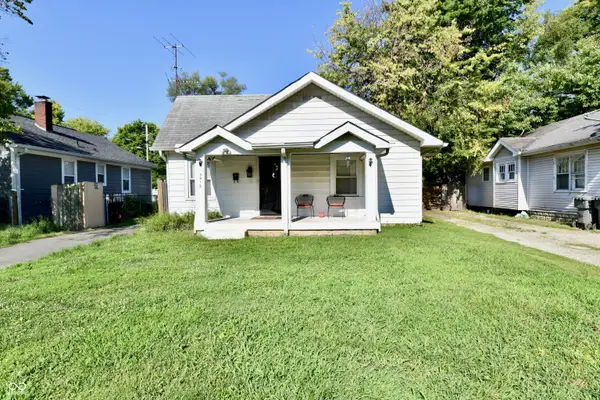 $120,000Active2 beds 1 baths904 sq. ft.
$120,000Active2 beds 1 baths904 sq. ft.3412 Brouse Avenue, Indianapolis, IN 46218
MLS# 22056547Listed by: HIGHGARDEN REAL ESTATE
