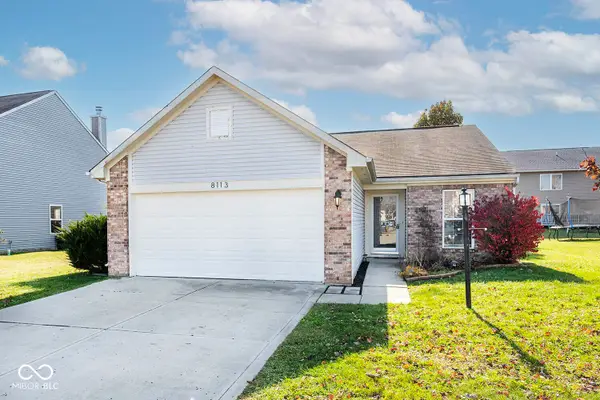504 Palmyra Drive, Indianapolis, IN 46239
Local realty services provided by:Better Homes and Gardens Real Estate Gold Key
504 Palmyra Drive,Indianapolis, IN 46239
$325,000
- 3 Beds
- 2 Baths
- - sq. ft.
- Single family
- Sold
Listed by: joshua ember, amanda christians
Office: f.c. tucker company
MLS#:22064401
Source:IN_MIBOR
Sorry, we are unable to map this address
Price summary
- Price:$325,000
About this home
Nestled within Indianapolis's distinguished residential corridor, this remarkable three-bedroom, two-bathroom residence presents an extraordinary synthesis of refined living and natural tranquility. Encompassing 1,845 square feet of meticulously crafted interior space, this newly listed property showcases exceptional attention to architectural detail and premium finishes throughout. The heart of this home features an updated kitchen adorned with lustrous granite countertops and gleaming stainless steel appliances, complemented by soaring vaulted ceilings that create an atmosphere of grandeur. The thoughtfully designed floor plan flows seamlessly between the spacious living room, elegant dining room, and inviting family room, anchored by a sophisticated double-sided fireplace that serves as both functional centerpiece and artistic focal point. Recent enhancements include luxurious new carpeting, pristine tile, and premium flooring selections that elevate every corner of this distinguished residence. The primary bedroom offers a private retreat with direct patio access, while the updated primary bathroom and secondary full bathroom reflect contemporary comfort and style. Perhaps most captivating is the home's relationship with its extraordinary outdoor environment. The expansive sunroom provides panoramic views of the spring fed lake, while the massive patio accommodates both relaxation and entertainment with an integrated hot tub. A separate patio positioned near the water's edge features a charming firepit, perfect for contemplative evenings. The meticulously maintained grounds showcase stunning landscaping that frames the property beautifully. Located within walking distance of Paul Ruster Park, this residence offers the perfect balance of privacy and community amenities, creating an oasis where luxury meets natural beauty in perfect harmony.
Contact an agent
Home facts
- Year built:1991
- Listing ID #:22064401
- Added:50 day(s) ago
- Updated:November 15, 2025 at 01:07 AM
Rooms and interior
- Bedrooms:3
- Total bathrooms:2
- Full bathrooms:2
Heating and cooling
- Cooling:Central Electric
- Heating:Electric, Forced Air
Structure and exterior
- Year built:1991
Schools
- High school:Warren Central High School
- Elementary school:Grassy Creek Elementary School
Utilities
- Water:Public Water
Finances and disclosures
- Price:$325,000
New listings near 504 Palmyra Drive
- New
 $150,000Active2 beds 1 baths844 sq. ft.
$150,000Active2 beds 1 baths844 sq. ft.1852 N Audubon Road, Indianapolis, IN 46218
MLS# 22073194Listed by: AMR REAL ESTATE LLC - New
 $395,000Active3 beds 3 baths2,580 sq. ft.
$395,000Active3 beds 3 baths2,580 sq. ft.325 Sanders Street, Indianapolis, IN 46225
MLS# 22073538Listed by: RED DOOR REAL ESTATE - Open Sun, 12 to 2pmNew
 $338,800Active4 beds 3 baths2,407 sq. ft.
$338,800Active4 beds 3 baths2,407 sq. ft.6109 Tolliston Drive, Indianapolis, IN 46236
MLS# 22073543Listed by: @HOME INDIANA - New
 $35,000Active1.54 Acres
$35,000Active1.54 Acres2422 Nicolai Street, Indianapolis, IN 46239
MLS# 202546171Listed by: UPTOWN REALTY GROUP - New
 $265,000Active3 beds 2 baths1,264 sq. ft.
$265,000Active3 beds 2 baths1,264 sq. ft.8113 Rambling Road, Indianapolis, IN 46239
MLS# 22073487Listed by: THE STEWART HOME GROUP - New
 $395,000Active4 beds 4 baths4,276 sq. ft.
$395,000Active4 beds 4 baths4,276 sq. ft.4377 Kessler Boulevard North Drive, Indianapolis, IN 46228
MLS# 22073530Listed by: CROSSROADS LINK REALTY - New
 $259,000Active3 beds 2 baths1,568 sq. ft.
$259,000Active3 beds 2 baths1,568 sq. ft.4013 Mistletoe Drive, Indianapolis, IN 46237
MLS# 22073535Listed by: YOUR REALTY LINK, LLC - New
 $165,000Active2 beds 1 baths924 sq. ft.
$165,000Active2 beds 1 baths924 sq. ft.1612 E 46th Street, Indianapolis, IN 46205
MLS# 22072358Listed by: COMPASS INDIANA, LLC - New
 $30,000Active0.14 Acres
$30,000Active0.14 Acres9104 E 36th Street, Indianapolis, IN 46235
MLS# 22073460Listed by: F.C. TUCKER COMPANY - New
 $275,000Active3 beds 3 baths1,576 sq. ft.
$275,000Active3 beds 3 baths1,576 sq. ft.3819 N Lawndale Avenue, Indianapolis, IN 46254
MLS# 22073528Listed by: REALTY OF AMERICA LLC
