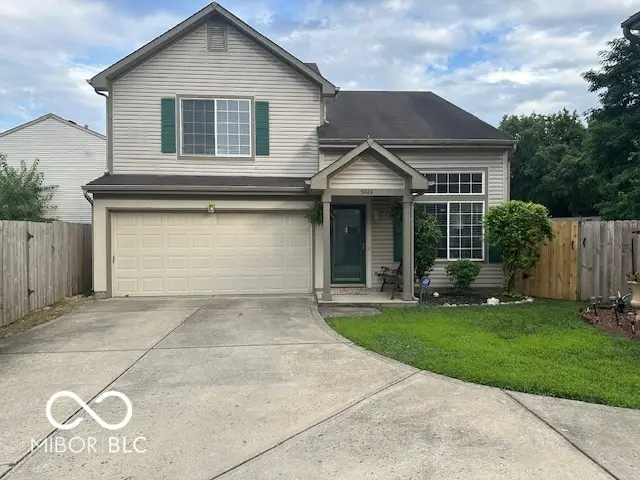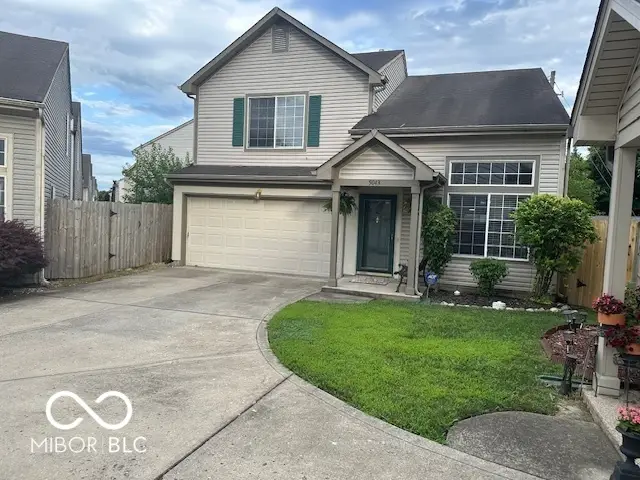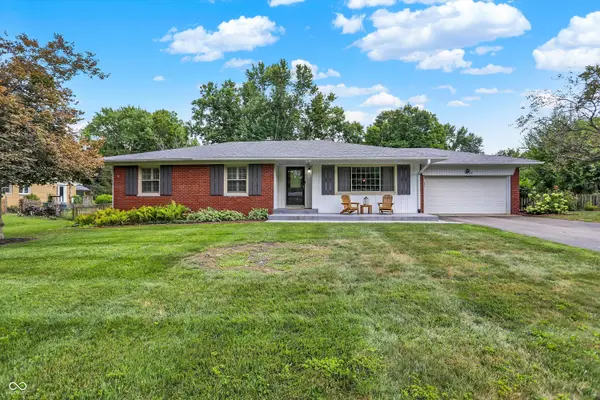5043 Lewiston Drive, Indianapolis, IN 46254
Local realty services provided by:Better Homes and Gardens Real Estate Gold Key



5043 Lewiston Drive,Indianapolis, IN 46254
$200,000
- 2 Beds
- 3 Baths
- 1,395 sq. ft.
- Condominium
- Pending
Listed by:duwan spells
Office:spellscansell realty service
MLS#:22051849
Source:IN_MIBOR
Price summary
- Price:$200,000
- Price per sq. ft.:$143.37
About this home
Nestled at 5043 Lewiston DR, INDIANAPOLIS, IN, this inviting home offers condominium living within a welcoming community. With its ready-to-move-in condition, this property presents an effortless transition to your ideal lifestyle. The living room is a bright and airy space, defined by its high ceiling and vaulted ceiling, offering an expansive atmosphere perfect for both relaxation and entertaining. Imagine sunlight streaming through the windows, highlighting the architectural details and creating a warm, inviting ambiance. The kitchen offers a thoughtful design with shaker cabinets, providing a stylish and practical space for culinary endeavors. The kitchen bar and kitchen peninsula create a social hub, perfect for casual meals and conversation while preparing your favorite recipes. This condominium offers the convenience of a laundry room, adding to the ease of daily living. The fenced backyard provides a private outdoor space, perfect for enjoying the fresh air and creating a tranquil retreat. With two full bathrooms and one half bathroom, mornings are simplified and evenings are relaxed. Featuring two bedrooms and 1395 square feet of living area within a lot area of 1002 square feet, this two-story condominium, built in 1999, is a comfortable and practical home. This charming condominium is a unique opportunity to embrace a vibrant lifestyle within a sought-after location.
Contact an agent
Home facts
- Year built:1999
- Listing Id #:22051849
- Added:24 day(s) ago
- Updated:August 02, 2025 at 04:39 PM
Rooms and interior
- Bedrooms:2
- Total bathrooms:3
- Full bathrooms:2
- Half bathrooms:1
- Living area:1,395 sq. ft.
Heating and cooling
- Cooling:Central Electric
- Heating:Forced Air
Structure and exterior
- Year built:1999
- Building area:1,395 sq. ft.
- Lot area:0.02 Acres
Schools
- High school:Pike High School
Utilities
- Water:Public Water
Finances and disclosures
- Price:$200,000
- Price per sq. ft.:$143.37
New listings near 5043 Lewiston Drive
- New
 $630,000Active4 beds 4 baths4,300 sq. ft.
$630,000Active4 beds 4 baths4,300 sq. ft.9015 Admirals Pointe Drive, Indianapolis, IN 46236
MLS# 22032432Listed by: CENTURY 21 SCHEETZ - New
 $20,000Active0.12 Acres
$20,000Active0.12 Acres3029 Graceland Avenue, Indianapolis, IN 46208
MLS# 22055179Listed by: EXP REALTY LLC - New
 $174,900Active3 beds 2 baths1,064 sq. ft.
$174,900Active3 beds 2 baths1,064 sq. ft.321 Lindley Avenue, Indianapolis, IN 46241
MLS# 22055184Listed by: TRUE PROPERTY MANAGEMENT - New
 $293,000Active2 beds 2 baths2,070 sq. ft.
$293,000Active2 beds 2 baths2,070 sq. ft.1302 Lasalle Street, Indianapolis, IN 46201
MLS# 22055236Listed by: KELLER WILLIAMS INDY METRO NE - New
 $410,000Active3 beds 2 baths1,809 sq. ft.
$410,000Active3 beds 2 baths1,809 sq. ft.5419 Haverford Avenue, Indianapolis, IN 46220
MLS# 22055601Listed by: KELLER WILLIAMS INDY METRO S - New
 $359,500Active3 beds 2 baths2,137 sq. ft.
$359,500Active3 beds 2 baths2,137 sq. ft.4735 E 78th Street, Indianapolis, IN 46250
MLS# 22056164Listed by: CENTURY 21 SCHEETZ - New
 $44,900Active0.08 Acres
$44,900Active0.08 Acres235 E Caven Street, Indianapolis, IN 46225
MLS# 22056753Listed by: KELLER WILLIAMS INDY METRO S - New
 $390,000Active2 beds 4 baths1,543 sq. ft.
$390,000Active2 beds 4 baths1,543 sq. ft.2135 N College Avenue, Indianapolis, IN 46202
MLS# 22056221Listed by: F.C. TUCKER COMPANY - New
 $199,000Active3 beds 1 baths1,222 sq. ft.
$199,000Active3 beds 1 baths1,222 sq. ft.1446 Spann Avenue, Indianapolis, IN 46203
MLS# 22056272Listed by: SCOTT ESTATES - New
 $365,000Active4 beds 3 baths2,736 sq. ft.
$365,000Active4 beds 3 baths2,736 sq. ft.6719 Heritage Hill Drive, Indianapolis, IN 46237
MLS# 22056511Listed by: RE/MAX ADVANCED REALTY

