5106 E Pleasant Run Parkway North Drive, Indianapolis, IN 46219
Local realty services provided by:Better Homes and Gardens Real Estate Gold Key
5106 E Pleasant Run Parkway North Drive,Indianapolis, IN 46219
$350,000
- 4 Beds
- 3 Baths
- - sq. ft.
- Single family
- Sold
Listed by:catherine burris
Office:carpenter, realtors
MLS#:22057465
Source:IN_MIBOR
Sorry, we are unable to map this address
Price summary
- Price:$350,000
About this home
This is an excellent opportunity to acquire a well-maintained home in the Irvington Historical District, offering nearly 4,000sf of living space without the higher costs & restrictive covenants often found in similar properties. The residence features a covered front porch, porte cochere, & distinct historic character throughout. Upon entry, the foyer leads to beautifully crafted woodwork connecting the living room, staircase, & dining area. The living room benefits from abundant natural light & showcases hardwood flooring, while French doors open into an elegant dining room enhanced by built-in cabinetry & numerous windows. The remodeled kitchen is equipped with a gas range & oven, extensive countertops, and all appliances are included. Additional recent upgrades comprise a large pantry & a modern laundry room. The back sun porch provides a peaceful setting for morning coffee. The upper level includes four spacious bedrooms, each with hardwood floors and ample closet space, as well as large windows that offer generous natural light and attractive views. The main hall bathroom has been recently updated with contemporary fixtures and finishes. The basement offers significant storage potential and is plumbed for an additional bathroom (unfinished), with direct access to the rear courtyard. A notable feature is the three-car garage, a rare custom addition from the 1920s. This property is conveniently located near Pleasant Run Creek Trail, Ellenberger Park, downtown Indianapolis dining and entertainment venues, and public transportation. A one-year Home Warranty is provided. Additional mechanical and utility information is available in the BLC supplements. Realtors please schedule Showings through Broker Bay. Seller is motivated & will consider a credit at Closing towards updates or Buyer closing costs with an acceptable offer!
Contact an agent
Home facts
- Year built:1926
- Listing ID #:22057465
- Added:46 day(s) ago
- Updated:October 12, 2025 at 10:40 PM
Rooms and interior
- Bedrooms:4
- Total bathrooms:3
- Full bathrooms:2
- Half bathrooms:1
Heating and cooling
- Cooling:Central Electric
- Heating:Hot Water
Structure and exterior
- Year built:1926
Schools
- Elementary school:Christian Park School 82
Utilities
- Water:Public Water
Finances and disclosures
- Price:$350,000
New listings near 5106 E Pleasant Run Parkway North Drive
- New
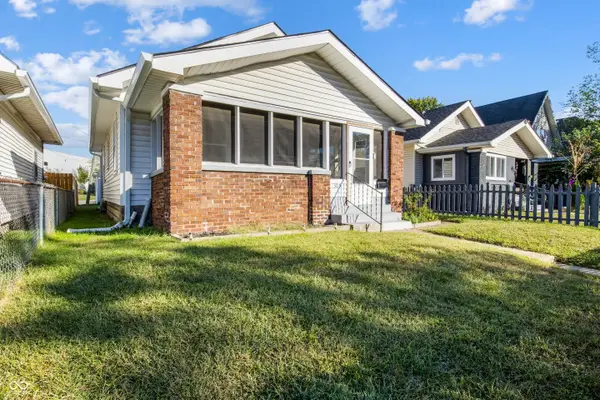 $180,000Active2 beds 1 baths1,028 sq. ft.
$180,000Active2 beds 1 baths1,028 sq. ft.305 N Tremont Street, Indianapolis, IN 46222
MLS# 22067811Listed by: AMR REAL ESTATE LLC - New
 $175,000Active2 beds 1 baths725 sq. ft.
$175,000Active2 beds 1 baths725 sq. ft.2305 N Goodlet Avenue, Indianapolis, IN 46222
MLS# 22067595Listed by: EPIQUE INC - New
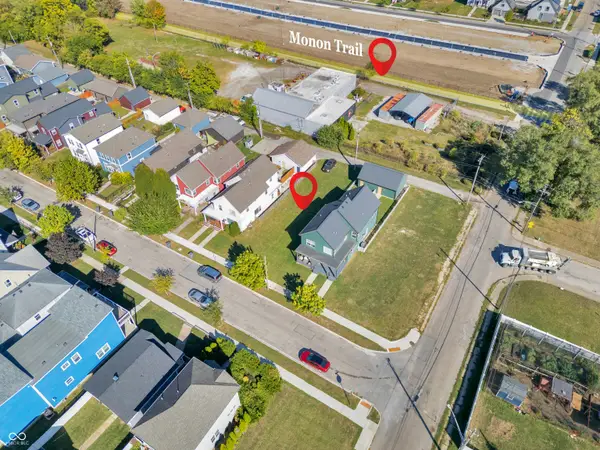 $150,000Active0.12 Acres
$150,000Active0.12 Acres1909 Cornell Avenue, Indianapolis, IN 46202
MLS# 22067831Listed by: BLK KEY REALTY - New
 $460,000Active3 beds 2 baths3,892 sq. ft.
$460,000Active3 beds 2 baths3,892 sq. ft.44 Kessler Boulevard West Drive, Indianapolis, IN 46208
MLS# 22066391Listed by: EPIQUE INC - New
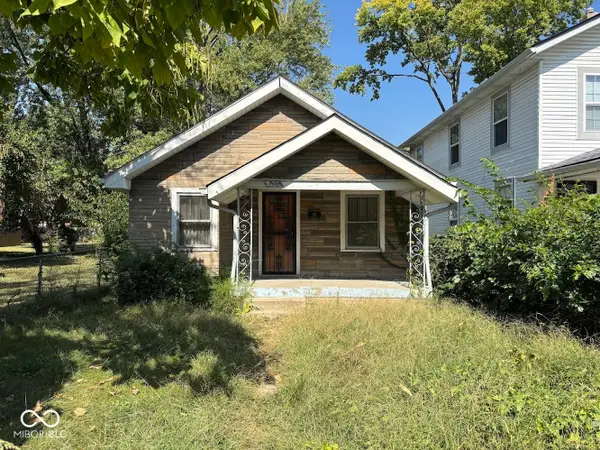 $89,900Active2 beds 1 baths1,110 sq. ft.
$89,900Active2 beds 1 baths1,110 sq. ft.1340 W 32nd Street, Indianapolis, IN 46208
MLS# 22066506Listed by: LIST WITH BEN, LLC - New
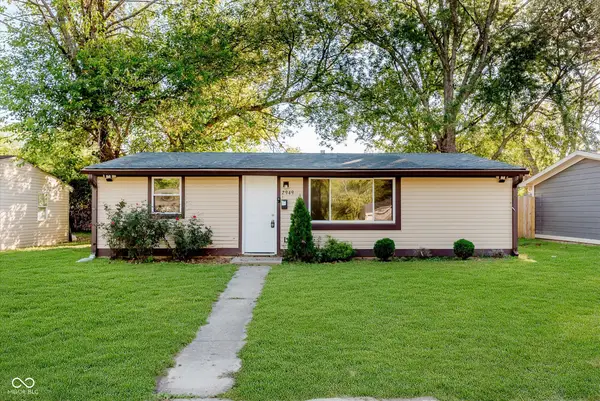 $129,900Active3 beds 1 baths888 sq. ft.
$129,900Active3 beds 1 baths888 sq. ft.2949 Wallace Avenue, Indianapolis, IN 46218
MLS# 22067234Listed by: COMPASS INDIANA, LLC - New
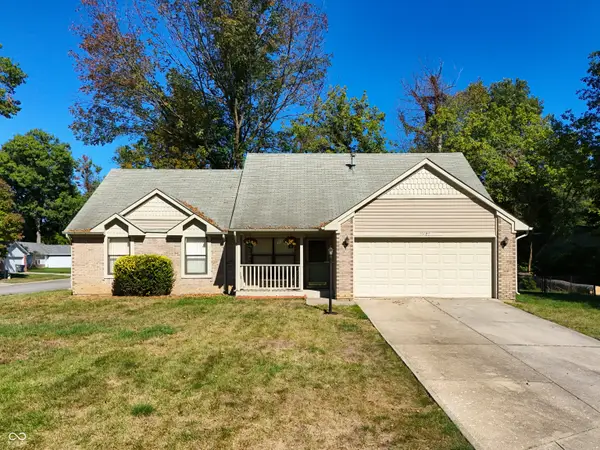 $235,000Active3 beds 2 baths1,474 sq. ft.
$235,000Active3 beds 2 baths1,474 sq. ft.11402 Cherry Lake Circle, Indianapolis, IN 46235
MLS# 22067803Listed by: DW REAL ESTATE GROUP - New
 $280,000Active3 beds 2 baths1,512 sq. ft.
$280,000Active3 beds 2 baths1,512 sq. ft.6785 W 14th Street, Indianapolis, IN 46214
MLS# 22067816Listed by: CENTURY 21 SCHEETZ - New
 $299,000Active3 beds 1 baths1,976 sq. ft.
$299,000Active3 beds 1 baths1,976 sq. ft.5035 N Park Avenue, Indianapolis, IN 46205
MLS# 22067822Listed by: UNITED REAL ESTATE INDPLS - New
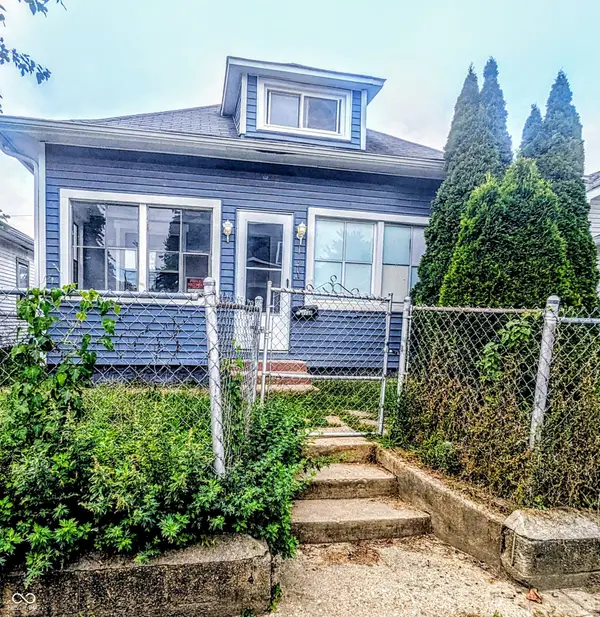 $187,000Active3 beds 1 baths1,212 sq. ft.
$187,000Active3 beds 1 baths1,212 sq. ft.1730 Laurel Street, Indianapolis, IN 46203
MLS# 22067809Listed by: SNYDER STRATEGY REALTY, INC.
