511 W Hampton Drive, Indianapolis, IN 46208
Local realty services provided by:Better Homes and Gardens Real Estate Gold Key
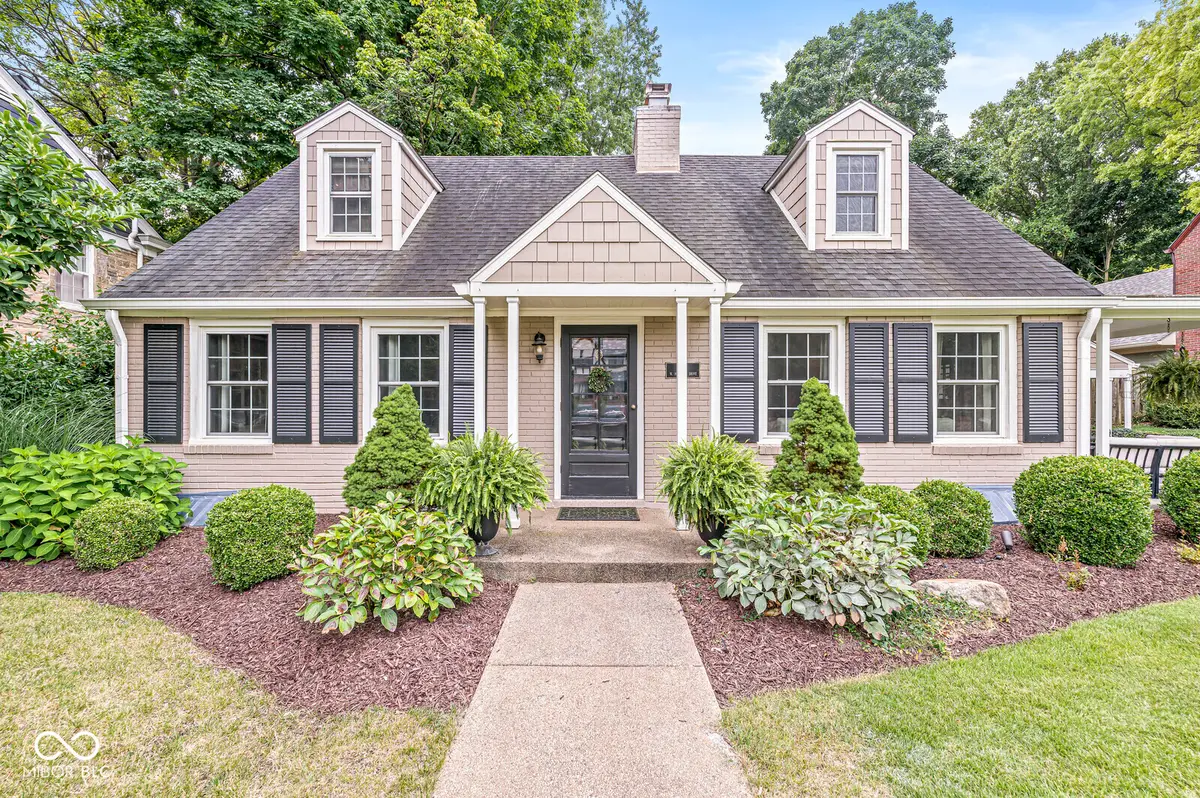


Listed by:kristian gaynor
Office:f.c. tucker company
MLS#:22056283
Source:IN_MIBOR
Price summary
- Price:$725,000
- Price per sq. ft.:$205.09
About this home
Welcome to this stunning Cape Cod-style home in the heart of Butler Tarkington, just steps from Butler University. Thoughtfully updated and full of character, this home blends charm, functionality, and modern lifestyle seamlessly. With multiple living spaces, it's designed for everything from effortless entertaining to cozy family nights-or simply finding your own retreat. Enter through the inviting covered porch, a perfect place to greet guests or relax with a favorite book or beverage. The layout flows beautifully, from the formal living room into the updated kitchen and eat-in dining area, and then into the spacious vaulted family room. This light-filled space connects easily to the outdoor living areas, including a paver patio, fully fenced backyard, lush landscaping, mature trees, and a standout outdoor kitchen with concrete countertops, built-in gas grill, and sink. Everyday convenience is a highlight here-with a mudroom, a rare attached garage, and pristine hardwood floors throughout the main level. Bedrooms and office spaces are thoughtfully placed, offering flexibility for your daily routine. Upstairs and in the finished basement, you'll find even more versatile space-ideal for guest or teen suites, home offices, a gym, or a media room. And with a full bathroom on every level, comfort and privacy are always close at hand. From morning coffee on the porch to summer dinners under the stars, this home offers a lifestyle of ease, warmth, and timeless appeal in one of Indianapolis' most treasured neighborhoods. Don't miss the chance to make this Butler Tarkington gem your own.
Contact an agent
Home facts
- Year built:1950
- Listing Id #:22056283
- Added:1 day(s) ago
- Updated:August 22, 2025 at 04:07 PM
Rooms and interior
- Bedrooms:5
- Total bathrooms:4
- Full bathrooms:3
- Half bathrooms:1
- Living area:3,198 sq. ft.
Heating and cooling
- Cooling:Central Electric
- Heating:Forced Air
Structure and exterior
- Year built:1950
- Building area:3,198 sq. ft.
- Lot area:0.22 Acres
Utilities
- Water:Public Water
Finances and disclosures
- Price:$725,000
- Price per sq. ft.:$205.09
New listings near 511 W Hampton Drive
- New
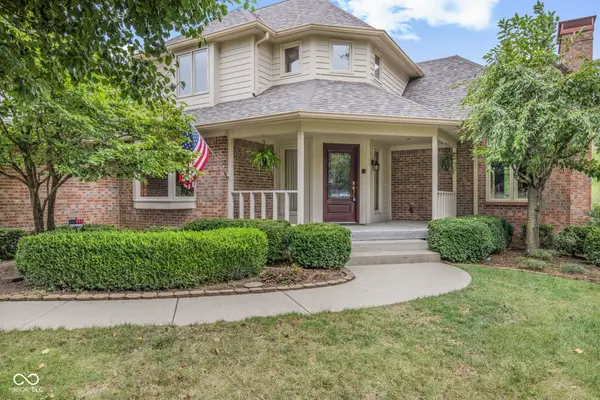 $499,900Active5 beds 4 baths4,493 sq. ft.
$499,900Active5 beds 4 baths4,493 sq. ft.447 Rodeo Drive, Indianapolis, IN 46217
MLS# 22056834Listed by: F.C. TUCKER COMPANY - New
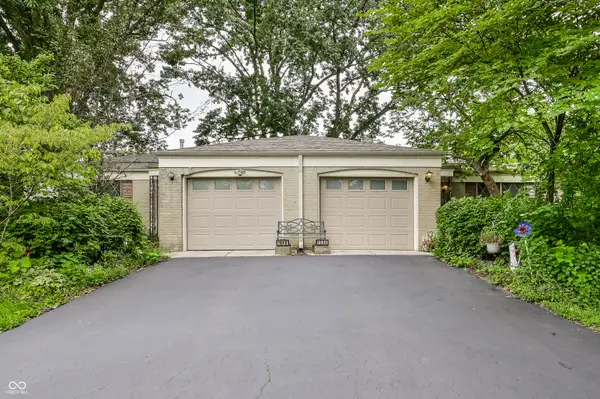 $229,900Active-- beds -- baths
$229,900Active-- beds -- baths1846 N Shortridge Road, Indianapolis, IN 46219
MLS# 22056008Listed by: MACGILL TEAM, P.C. - New
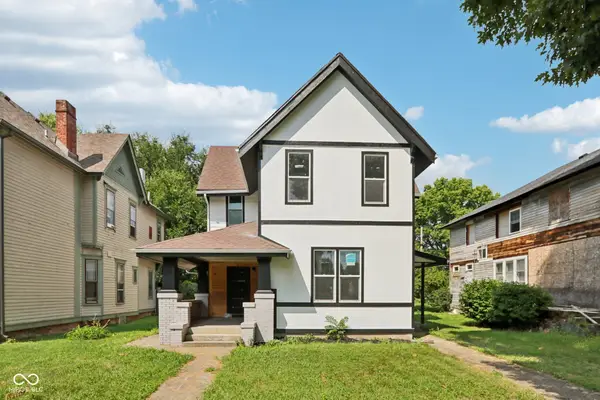 $400,000Active3 beds 3 baths2,236 sq. ft.
$400,000Active3 beds 3 baths2,236 sq. ft.2728 Carrollton Avenue, Indianapolis, IN 46205
MLS# 22056683Listed by: REAL BROKER, LLC - Open Fri, 5 to 7pmNew
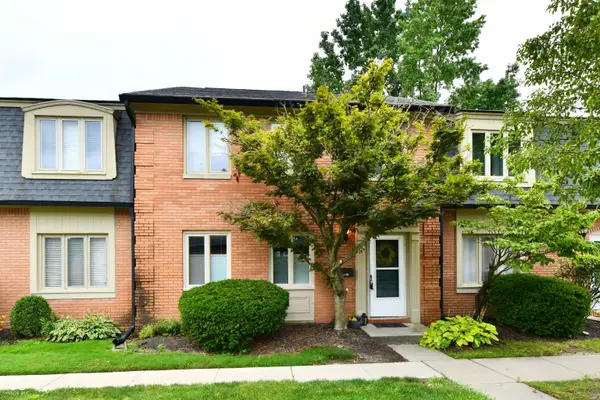 $178,000Active3 beds 3 baths1,776 sq. ft.
$178,000Active3 beds 3 baths1,776 sq. ft.1113 Canterbury Square S, Indianapolis, IN 46260
MLS# 22057130Listed by: CARPENTER, REALTORS - New
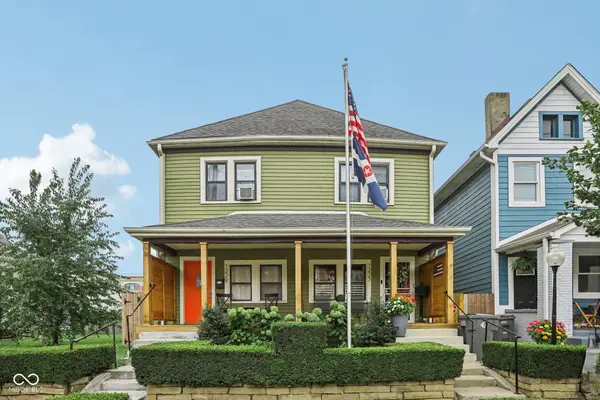 $298,000Active2 beds 2 baths1,624 sq. ft.
$298,000Active2 beds 2 baths1,624 sq. ft.1229 E Market Street, Indianapolis, IN 46202
MLS# 22057257Listed by: F.C. TUCKER COMPANY - New
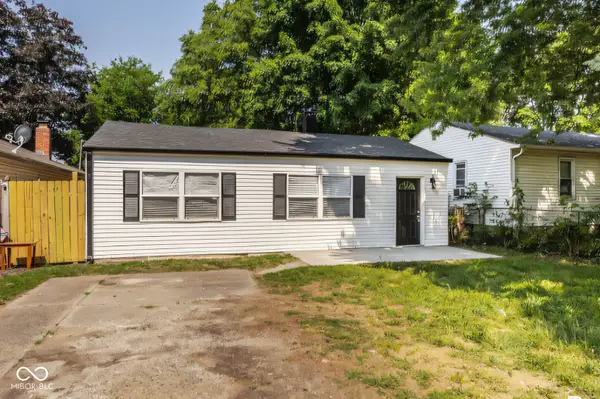 $144,900Active2 beds 1 baths736 sq. ft.
$144,900Active2 beds 1 baths736 sq. ft.2010 N Exeter Avenue, Indianapolis, IN 46222
MLS# 22057687Listed by: VISION ONE REAL ESTATE - New
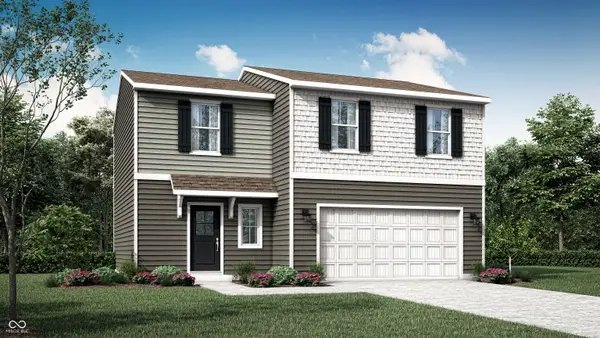 $289,185Active4 beds 3 baths1,794 sq. ft.
$289,185Active4 beds 3 baths1,794 sq. ft.11834 Moorfield Lane, Indianapolis, IN 46235
MLS# 22057772Listed by: COMPASS INDIANA, LLC - New
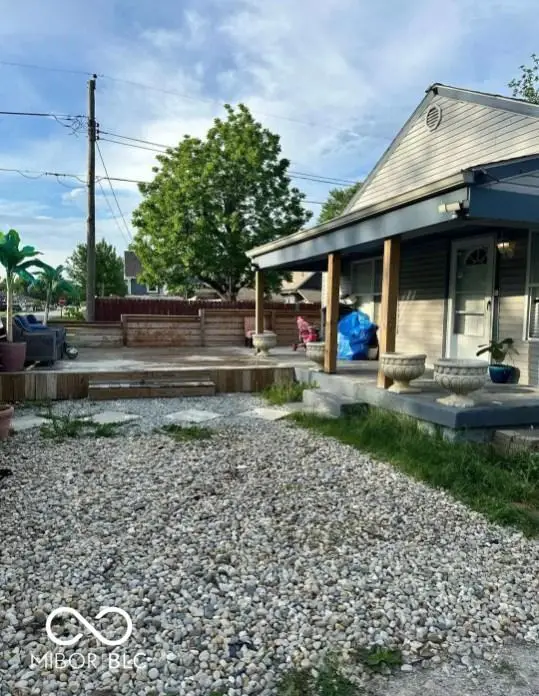 $167,500Active3 beds 1 baths1,056 sq. ft.
$167,500Active3 beds 1 baths1,056 sq. ft.625 Collier Street, Indianapolis, IN 46241
MLS# 22058089Listed by: CENTURY 21 SCHEETZ - New
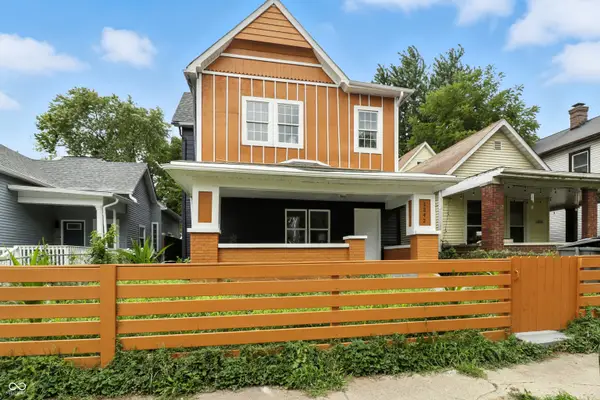 $369,000Active5 beds 2 baths2,654 sq. ft.
$369,000Active5 beds 2 baths2,654 sq. ft.1242 Union Street, Indianapolis, IN 46225
MLS# 22058259Listed by: F.C. TUCKER COMPANY

