5115 W 11th Street, Indianapolis, IN 46224
Local realty services provided by:Better Homes and Gardens Real Estate Gold Key
5115 W 11th Street,Indianapolis, IN 46224
$262,500
- 3 Beds
- 2 Baths
- - sq. ft.
- Single family
- Sold
Listed by:julie keen
Office:exp realty, llc.
MLS#:22060517
Source:IN_MIBOR
Sorry, we are unable to map this address
Price summary
- Price:$262,500
About this home
This 3 bedroom, 2 bath bungalow in Speedway preserves its mid-century character while delivering the security of a turnkey home. Natural light fills the main & upper rooms, highlighting refinished hardwoods, original trim & built-in cabinetry. Upstairs provides a spacious third bedroom or quiet retreat. The finished basement expands the family living possibilities, perfect for entertaining & recreation with walnut paneling, oak cabinetry, & a second full bath. Outdoors, the spacious 1+ garage provides a dedicated workshop, & the large, fenced backyard & patio stretch out, making room for both gardening & entertaining. Located on a cul-de-sac lot close the B&O Trail, Speedway parks, Main Street - all within easy reach - supporting an active, connected lifestyle. These newly completed improvements will provide new the homeowners lasting confidence: new roof, downspouts, & gutters; new electrical panel, & electrical upgrades; plumbing upgrades & repairs, including sewer line cleanout installation & jetting to clean the line; & new garage windows. Sellers are also offering a 1 year Choice Home Warranty.
Contact an agent
Home facts
- Year built:1947
- Listing ID #:22060517
- Added:55 day(s) ago
- Updated:October 29, 2025 at 11:42 PM
Rooms and interior
- Bedrooms:3
- Total bathrooms:2
- Full bathrooms:2
Heating and cooling
- Cooling:Central Electric
- Heating:Forced Air
Structure and exterior
- Year built:1947
Schools
- High school:Speedway Senior High School
- Middle school:Speedway Junior High School
- Elementary school:Carl G Fisher Elementary School 1
Utilities
- Water:Public Water
Finances and disclosures
- Price:$262,500
New listings near 5115 W 11th Street
- New
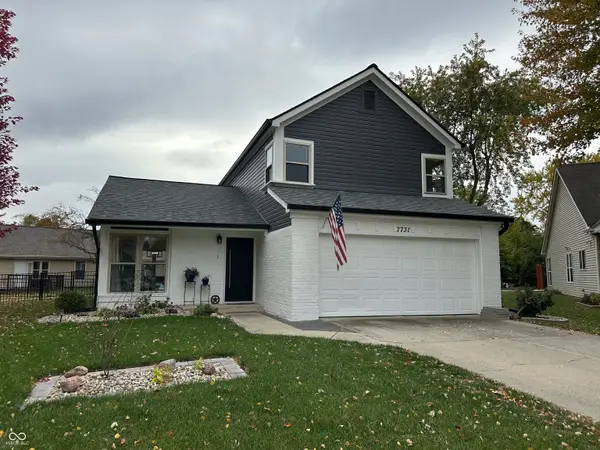 $325,000Active3 beds 3 baths1,480 sq. ft.
$325,000Active3 beds 3 baths1,480 sq. ft.7731 Hollow Ridge Circle, Indianapolis, IN 46256
MLS# 22070662Listed by: RED DOG REALTY, LLC - New
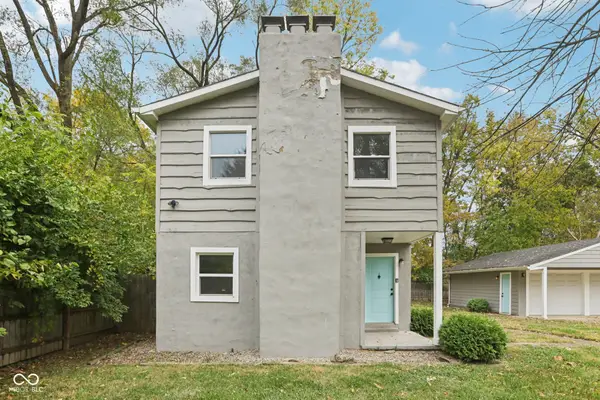 $230,000Active3 beds 2 baths1,206 sq. ft.
$230,000Active3 beds 2 baths1,206 sq. ft.3007 S Lyons Avenue, Indianapolis, IN 46241
MLS# 22070814Listed by: TRUEBLOOD REAL ESTATE - New
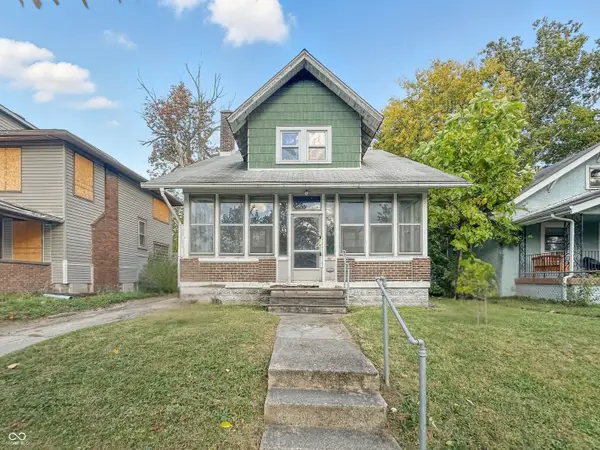 $95,200Active3 beds 1 baths1,647 sq. ft.
$95,200Active3 beds 1 baths1,647 sq. ft.813 N Gladstone Avenue, Indianapolis, IN 46201
MLS# 22070830Listed by: RED BRIDGE REAL ESTATE - New
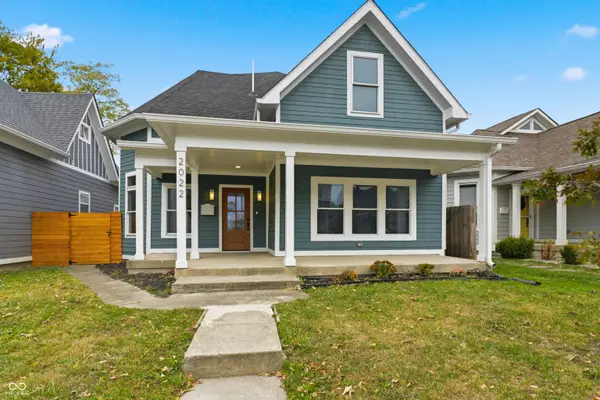 $575,000Active4 beds 4 baths2,928 sq. ft.
$575,000Active4 beds 4 baths2,928 sq. ft.2022 Carrollton Avenue, Indianapolis, IN 46202
MLS# 22065609Listed by: F.C. TUCKER COMPANY - New
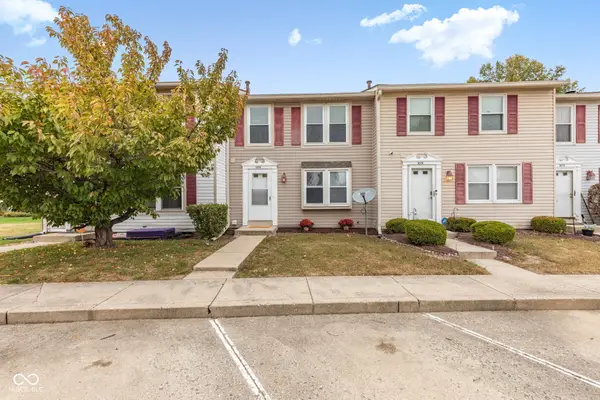 $209,900Active3 beds 3 baths1,890 sq. ft.
$209,900Active3 beds 3 baths1,890 sq. ft.5078 Donner Lane, Indianapolis, IN 46268
MLS# 22068770Listed by: HIGHGARDEN REAL ESTATE - New
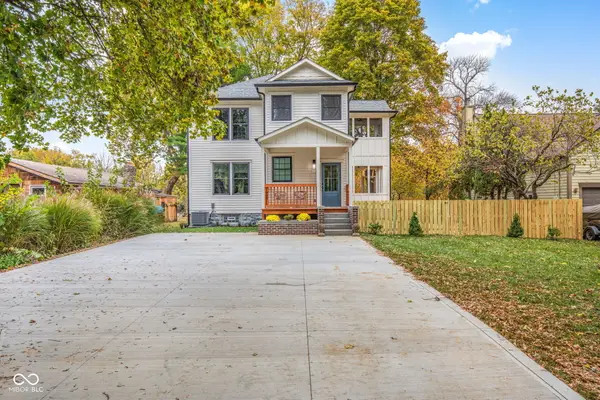 $699,900Active4 beds 3 baths2,808 sq. ft.
$699,900Active4 beds 3 baths2,808 sq. ft.2236 E 75th Street, Indianapolis, IN 46240
MLS# 22068797Listed by: SHEEPSHEDS, LLC - New
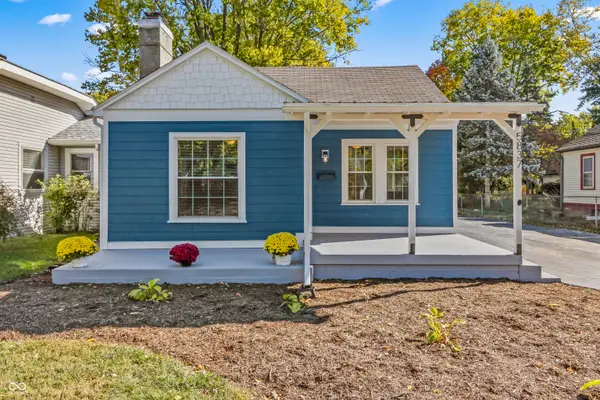 $350,000Active2 beds 1 baths868 sq. ft.
$350,000Active2 beds 1 baths868 sq. ft.5837 Haverford Avenue, Indianapolis, IN 46220
MLS# 22069140Listed by: F.C. TUCKER COMPANY - New
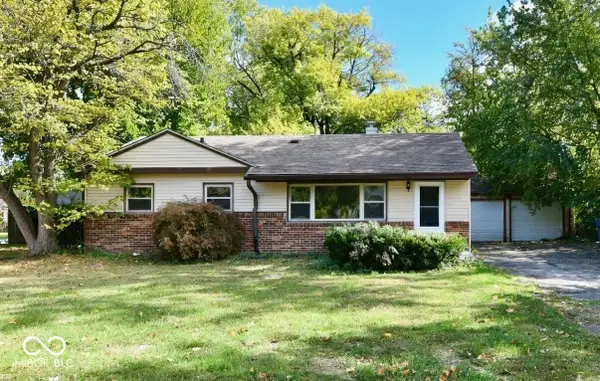 $250,000Active3 beds 1 baths960 sq. ft.
$250,000Active3 beds 1 baths960 sq. ft.11035 Central Avenue, Carmel, IN 46280
MLS# 22070332Listed by: CIRCLE REAL ESTATE - New
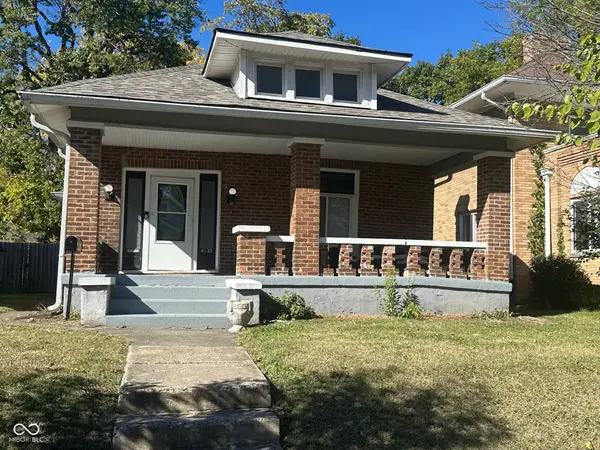 $219,900Active2 beds 2 baths1,168 sq. ft.
$219,900Active2 beds 2 baths1,168 sq. ft.4130 Rookwood Avenue, Indianapolis, IN 46208
MLS# 22070402Listed by: KEVIN WARREN - New
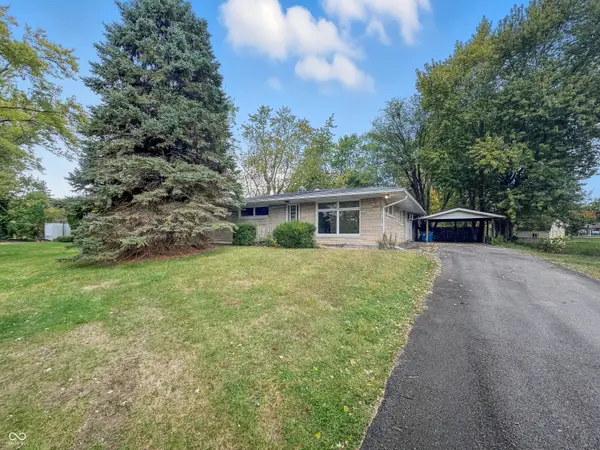 $185,000Active3 beds 1 baths1,644 sq. ft.
$185,000Active3 beds 1 baths1,644 sq. ft.1102 Hathaway Drive, Indianapolis, IN 46229
MLS# 22070572Listed by: RED BRIDGE REAL ESTATE
