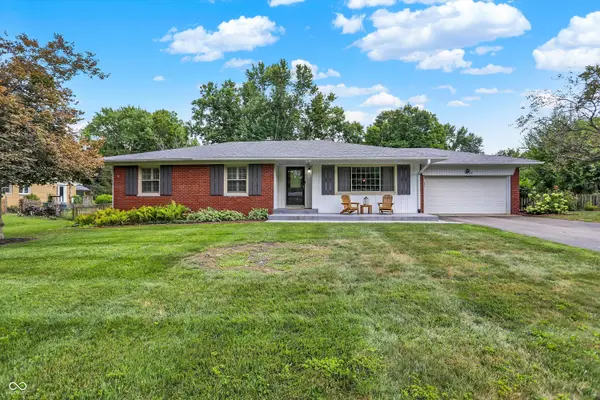5120 Woodhurst Lane, Indianapolis, IN 46239
Local realty services provided by:Better Homes and Gardens Real Estate Gold Key



Listed by:lana parker
Office:carpenter, realtors
MLS#:22047675
Source:IN_MIBOR
Price summary
- Price:$322,900
- Price per sq. ft.:$182.33
About this home
Welcome to this beautifully maintained Chatham Ranch, built by premier Indianapolis builder D.R. Horton in 2022. Located in Franklin Township on the southeast side of Indianapolis, this spacious 1,771 sq ft ranch-style home offers a peaceful country feel with all the modern conveniences just minutes away. Inside, you'll find a thoughtfully designed open floor plan with solid surface flooring throughout the main areas and cozy carpet in the bedrooms. The kitchen is a showstopper, featuring a large built-in island perfect for entertaining, beautiful cabinetry, stainless steel appliances, and a generous walk-in pantry. The 4 bedroom home boasts a split floor plan including 3 large bedrooms in the front, with the primary suite offering a luxury bath, double quartz vanities, a large walk-in closet, as a peaceful retreat from the rest of the home. Enjoy quiet mornings or relaxing evenings on the covered patio, surrounded by a neighborhood that blends serenity with convenience. Easy access to I-74 and I-465, along with nearby retail, grocery stores, parks, and walking trails, makes this home ideal for a growing family or anyone looking to live close to everything. Two full bathrooms, 9-foot ceilings, and an abundance of closet space enhance the functionality and comfort. Additional highlights include a 2-car attached garage, Hardie Plank cement siding for durability, America's Smart Home Technology (included), and a spacious utility room with gas HVAC, water heater, and extra room for storage. This is modern suburban living at its best!
Contact an agent
Home facts
- Year built:2022
- Listing Id #:22047675
- Added:42 day(s) ago
- Updated:August 05, 2025 at 02:08 PM
Rooms and interior
- Bedrooms:4
- Total bathrooms:2
- Full bathrooms:2
- Living area:1,771 sq. ft.
Heating and cooling
- Cooling:Central Electric
- Heating:Forced Air
Structure and exterior
- Year built:2022
- Building area:1,771 sq. ft.
- Lot area:0.22 Acres
Schools
- Middle school:Franklin Central Junior High
Utilities
- Water:Public Water
Finances and disclosures
- Price:$322,900
- Price per sq. ft.:$182.33
New listings near 5120 Woodhurst Lane
- New
 $630,000Active4 beds 4 baths4,300 sq. ft.
$630,000Active4 beds 4 baths4,300 sq. ft.9015 Admirals Pointe Drive, Indianapolis, IN 46236
MLS# 22032432Listed by: CENTURY 21 SCHEETZ - New
 $20,000Active0.12 Acres
$20,000Active0.12 Acres3029 Graceland Avenue, Indianapolis, IN 46208
MLS# 22055179Listed by: EXP REALTY LLC - New
 $174,900Active3 beds 2 baths1,064 sq. ft.
$174,900Active3 beds 2 baths1,064 sq. ft.321 Lindley Avenue, Indianapolis, IN 46241
MLS# 22055184Listed by: TRUE PROPERTY MANAGEMENT - New
 $293,000Active2 beds 2 baths2,070 sq. ft.
$293,000Active2 beds 2 baths2,070 sq. ft.1302 Lasalle Street, Indianapolis, IN 46201
MLS# 22055236Listed by: KELLER WILLIAMS INDY METRO NE - New
 $410,000Active3 beds 2 baths1,809 sq. ft.
$410,000Active3 beds 2 baths1,809 sq. ft.5419 Haverford Avenue, Indianapolis, IN 46220
MLS# 22055601Listed by: KELLER WILLIAMS INDY METRO S - New
 $359,500Active3 beds 2 baths2,137 sq. ft.
$359,500Active3 beds 2 baths2,137 sq. ft.4735 E 78th Street, Indianapolis, IN 46250
MLS# 22056164Listed by: CENTURY 21 SCHEETZ - New
 $44,900Active0.08 Acres
$44,900Active0.08 Acres235 E Caven Street, Indianapolis, IN 46225
MLS# 22056753Listed by: KELLER WILLIAMS INDY METRO S - New
 $390,000Active2 beds 4 baths1,543 sq. ft.
$390,000Active2 beds 4 baths1,543 sq. ft.2135 N College Avenue, Indianapolis, IN 46202
MLS# 22056221Listed by: F.C. TUCKER COMPANY - New
 $199,000Active3 beds 1 baths1,222 sq. ft.
$199,000Active3 beds 1 baths1,222 sq. ft.1446 Spann Avenue, Indianapolis, IN 46203
MLS# 22056272Listed by: SCOTT ESTATES - New
 $365,000Active4 beds 3 baths2,736 sq. ft.
$365,000Active4 beds 3 baths2,736 sq. ft.6719 Heritage Hill Drive, Indianapolis, IN 46237
MLS# 22056511Listed by: RE/MAX ADVANCED REALTY

